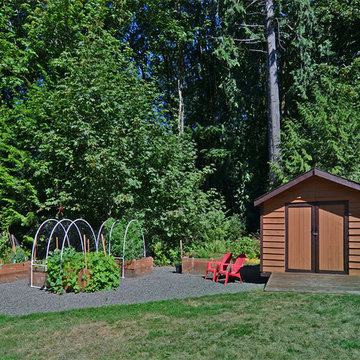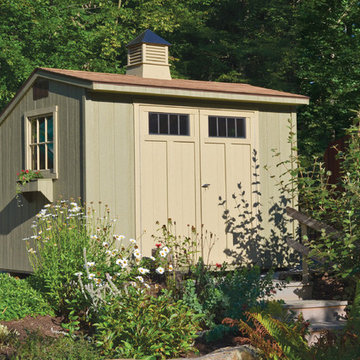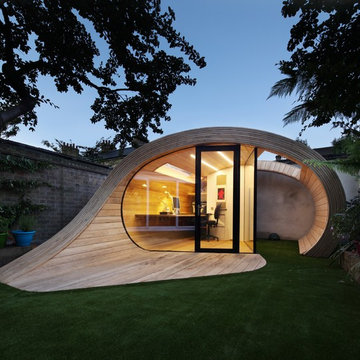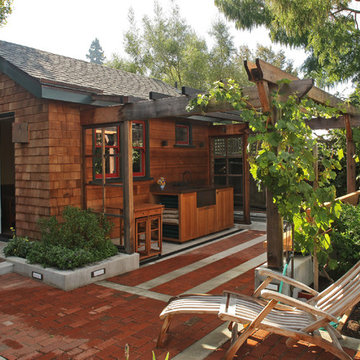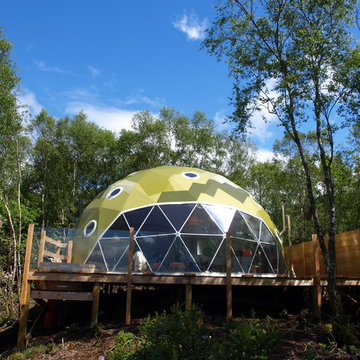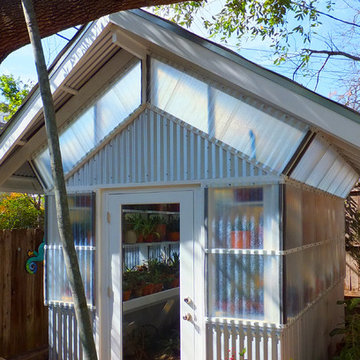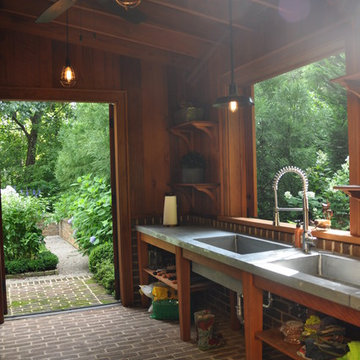Idées déco de petits garages et abris de jardin
Trier par :
Budget
Trier par:Populaires du jour
21 - 40 sur 4 155 photos
1 sur 2
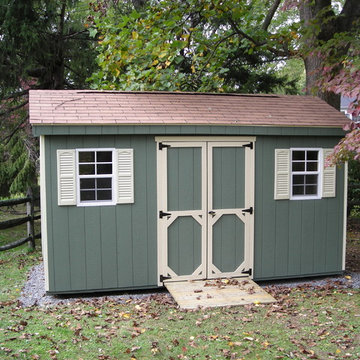
This rustic shed design incorporated green siding, beige trim, and brown roof shingles. Shingles for the windows, ramp for easy access, and ridge vent (black line at center of roof line) for ventilation were all added to this structure to create the perfect addition to this property.
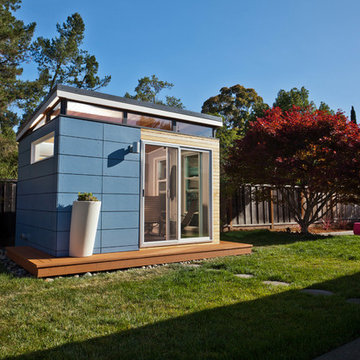
Dominic AZ Bonuccelli
Cette image montre un petit abri de jardin séparé design avec un bureau, studio ou atelier.
Cette image montre un petit abri de jardin séparé design avec un bureau, studio ou atelier.
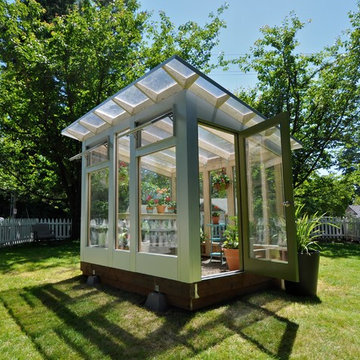
Choose your door color - the Studio Sprout greenhouse is built with full-spectrum double pane glass panels and our brushed aluminum trim. Or, choose our Bronze aluminum package for an earthier option.
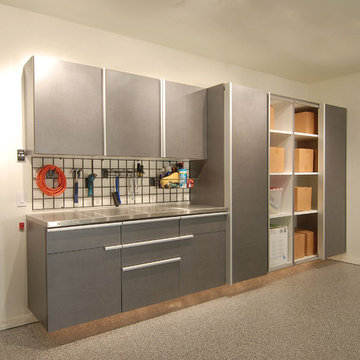
Maximize garage storage with sturdy stainless steel cabinets, a mounted tool rack, and plenty of shelving space!
Réalisation d'un petit garage attenant design avec un bureau, studio ou atelier.
Réalisation d'un petit garage attenant design avec un bureau, studio ou atelier.
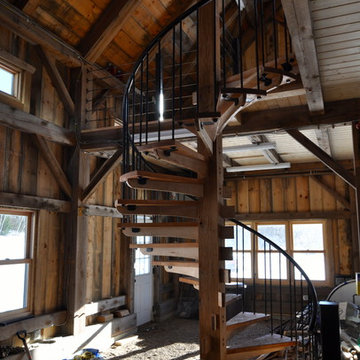
Behiive Photography
Cette image montre un petit abri de jardin séparé craftsman avec un bureau, studio ou atelier.
Cette image montre un petit abri de jardin séparé craftsman avec un bureau, studio ou atelier.
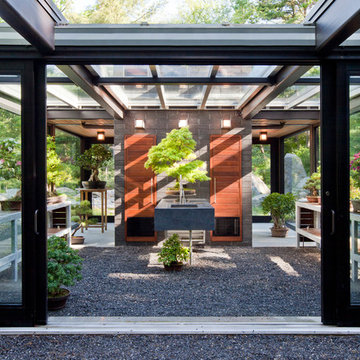
Modern glass house set in the landscape evokes a midcentury vibe. A modern gas fireplace divides the living area with a polished concrete floor from the greenhouse with a gravel floor. The frame is painted steel with aluminum sliding glass door. The front features a green roof with native grasses and the rear is covered with a glass roof.
Photo by: Peter Vanderwarker Photography
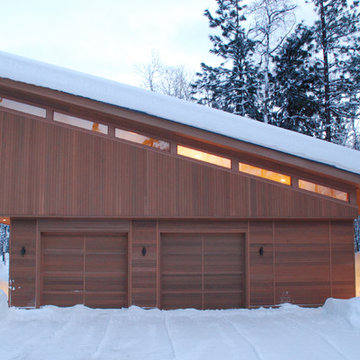
The Mazama Cabin is located at the end of a beautiful meadow in the Methow Valley, on the east slope of the North Cascades Mountains in Washington state. The 1500 SF cabin is a superb place for a weekend get-a-way, with a garage below and compact living space above. The roof is “lifted” by a continuous band of clerestory windows, and the upstairs living space has a large glass wall facing a beautiful view of the mountain face known locally as Goat Wall. The project is characterized by sustainable cedar siding and
recycled metal roofing; the walls and roof have 40% higher insulation values than typical construction.
The cabin will become a guest house when the main house is completed in late 2012.
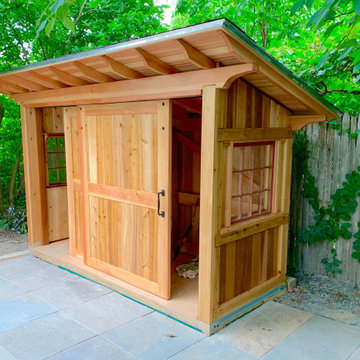
Concealed sliding doors (Fir & cedar), Fir headers and rafters, T&G cedar siding, bluestone threshold and pathway.
Inspiration pour un petit abri de jardin séparé craftsman.
Inspiration pour un petit abri de jardin séparé craftsman.
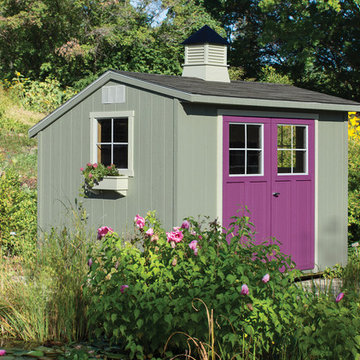
This 8' x 10' features a traditional style saltbox roof, with Weather Wood shingles. Willow siding, Devon Cream trim, and Viva Violet cottage style doors complement your garden perfectly. The look is completed with aluminum windows, flower boxes, and a cupola.
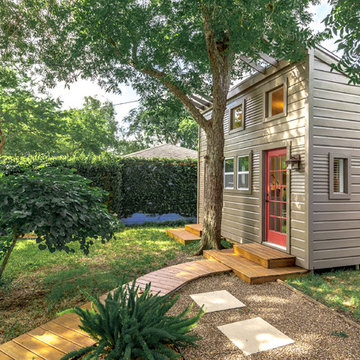
This Art Studio was placed within the tight boundaries of setback lines. It faced North so the main light was captured on the north facing façade. In order to allow the Pecan tree to continue it's growth the exposed outriggers were designed around the branches.

Front Driveway.
The driveway is bordered with an indigenous grass to the area Ficinia nodosa. The centre strip is planted out with thyme to give you sent as you drive over it.
It sits in of a contemporary concrete driveway made with a pale exposed aggregate. The cladding on the house is a fairly contemporary blonde Australian hardwood timber.
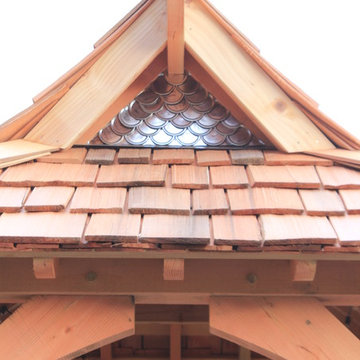
Japanese-themed potting shed. Timber-framed with reclaimed douglas fir beams and finished with cedar, this whimsical potting shed features a farm sink, hardwood counter tops, a built-in potting soil bin, live-edge shelving, fairy lighting, and plenty of space in the back to store all your garden tools.
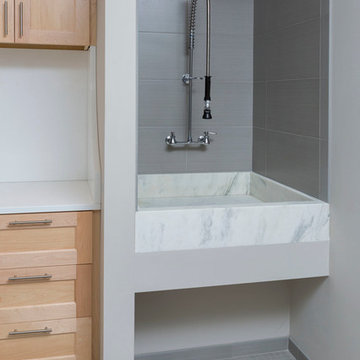
This new construction home was a long-awaited dream home with lots of ideas and details curated over many years. It’s a contemporary lake house in the Midwest with a California vibe. The palette is clean and simple, and uses varying shades of gray. The dramatic architectural elements punctuate each space with dramatic details.
Photos done by Ryan Hainey Photography, LLC.
Idées déco de petits garages et abris de jardin
2


