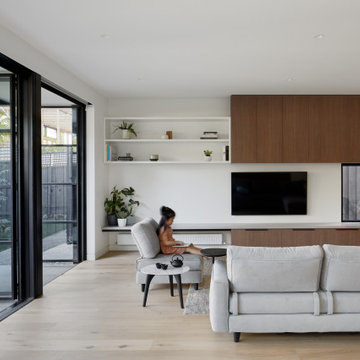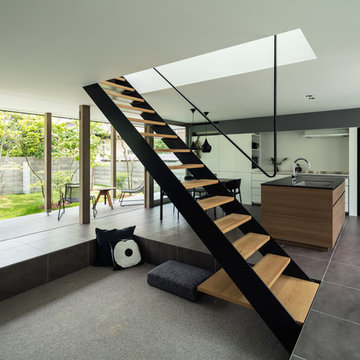Idées déco de pièces à vivre modernes
Trier par :
Budget
Trier par:Populaires du jour
1881 - 1900 sur 319 127 photos
1 sur 5
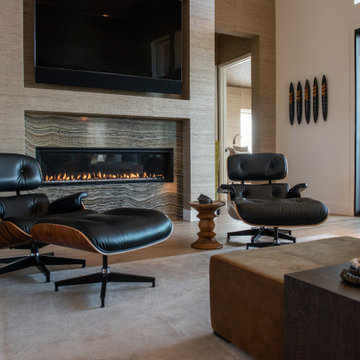
Gorgeous open-concept, art-filled modern home in Castle Pines Colorado
Réalisation d'un grand salon minimaliste ouvert avec une bibliothèque ou un coin lecture, un mur blanc, parquet clair, une cheminée standard, un manteau de cheminée en carrelage et un téléviseur fixé au mur.
Réalisation d'un grand salon minimaliste ouvert avec une bibliothèque ou un coin lecture, un mur blanc, parquet clair, une cheminée standard, un manteau de cheminée en carrelage et un téléviseur fixé au mur.

Modern Retreat is one of a four home collection located in Paradise Valley, Arizona. The site, formerly home to the abandoned Kachina Elementary School, offered remarkable views of Camelback Mountain. Nestled into an acre-sized, pie shaped cul-de-sac, the site’s unique challenges came in the form of lot geometry, western primary views, and limited southern exposure. While the lot’s shape had a heavy influence on the home organization, the western views and the need for western solar protection created the general massing hierarchy.
The undulating split-faced travertine stone walls both protect and give a vivid textural display and seamlessly pass from exterior to interior. The tone-on-tone exterior material palate was married with an effective amount of contrast internally. This created a very dynamic exchange between objects in space and the juxtaposition to the more simple and elegant architecture.
Maximizing the 5,652 sq ft, a seamless connection of interior and exterior spaces through pocketing glass doors extends public spaces to the outdoors and highlights the fantastic Camelback Mountain views.
Project Details // Modern Retreat
Architecture: Drewett Works
Builder/Developer: Bedbrock Developers, LLC
Interior Design: Ownby Design
Photographer: Thompson Photographic
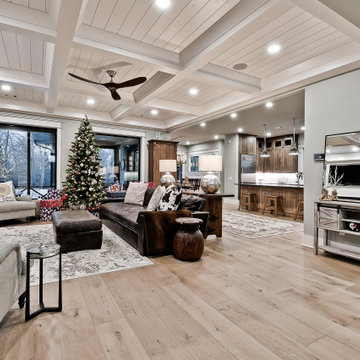
Idées déco pour une grande salle de séjour moderne ouverte avec un mur gris, parquet clair, une cheminée standard, un manteau de cheminée en bois et un téléviseur fixé au mur.
Trouvez le bon professionnel près de chez vous
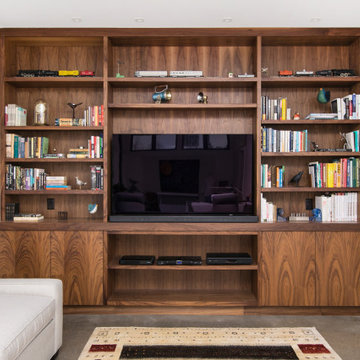
Réalisation d'une grande salle de séjour minimaliste fermée avec une bibliothèque ou un coin lecture, un mur blanc, sol en béton ciré et un téléviseur encastré.

Réalisation d'un très grand salon minimaliste ouvert avec un bar de salon, un mur blanc, parquet clair, une cheminée ribbon, un manteau de cheminée en pierre, aucun téléviseur et un sol marron.
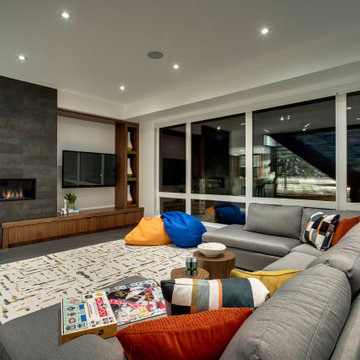
Wood vaulted ceilings, walnut accents, concrete divider wall, glass stair railings, vibia pendant light, Custom TV built-ins, steel finish on fireplace wall, custom concrete fireplace mantel, concrete tile floors, walnut doors, black accents, wool area rug,
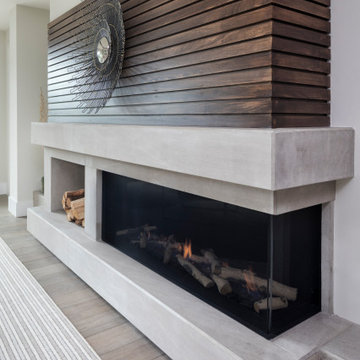
Exemple d'une grande salle de séjour moderne ouverte avec un mur blanc, un sol en bois brun, une cheminée ribbon, un téléviseur fixé au mur, un sol marron et un manteau de cheminée en béton.
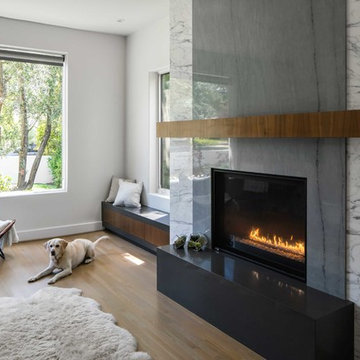
This 80's style Mediterranean Revival house was modernized to fit the needs of a bustling family. The home was updated from a choppy and enclosed layout to an open concept, creating connectivity for the whole family. A combination of modern styles and cozy elements makes the space feel open and inviting.
Photos By: Paul Vu
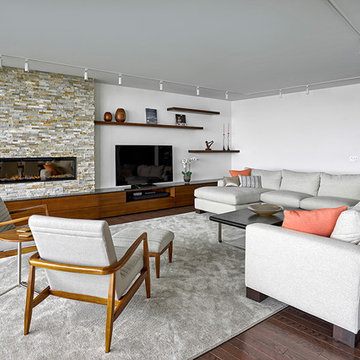
Simple and modern living room with linear electric fireplace and stone veneer cladding. Notice the walnut built-in bookcase on the right. Lots of concealed storage on touch latch for no visible cabinet hardware.
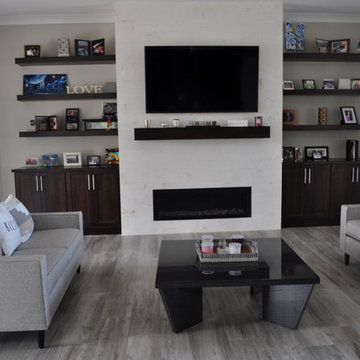
A beautiful family room entertainment system installation in Tampa Florida. All connected and controlled on one interface through Control4 and Hive.
Cette photo montre une grande salle de séjour moderne ouverte avec un mur blanc, parquet clair, une cheminée standard, un manteau de cheminée en carrelage, un téléviseur fixé au mur et un sol gris.
Cette photo montre une grande salle de séjour moderne ouverte avec un mur blanc, parquet clair, une cheminée standard, un manteau de cheminée en carrelage, un téléviseur fixé au mur et un sol gris.
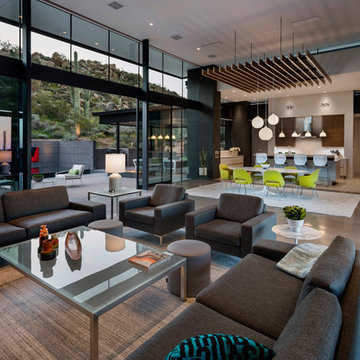
Great Room of the home with the Living Room area, the Dining area, and the Kitchen. The Great Room opens out to the front and rear patios. Builder - Build Inc, Interior Design - Tate Studio Architects, Landscape - Desert Foothills Landscape, Photography - Thompson Photographic.
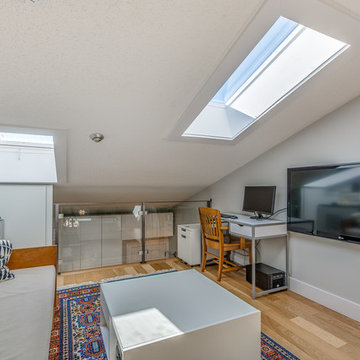
By connecting the loft to main living areas this area is much more useful.
Inspiration pour une petite salle de séjour mansardée ou avec mezzanine minimaliste avec un mur gris, parquet clair, aucune cheminée, un téléviseur fixé au mur et un sol beige.
Inspiration pour une petite salle de séjour mansardée ou avec mezzanine minimaliste avec un mur gris, parquet clair, aucune cheminée, un téléviseur fixé au mur et un sol beige.
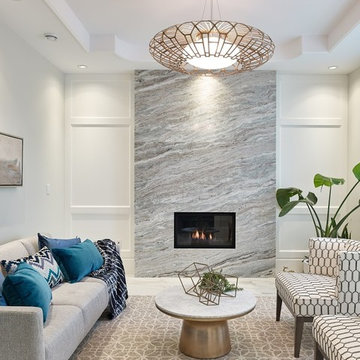
Living Area Design at West 21 Residence (Custom Home) Designed by Linhan Design.
The Living area is accented with a marble finish wall along the fireplace. The white ceiling is designed with a gorgeous pendant light that that hangs above the round marble coffee table.
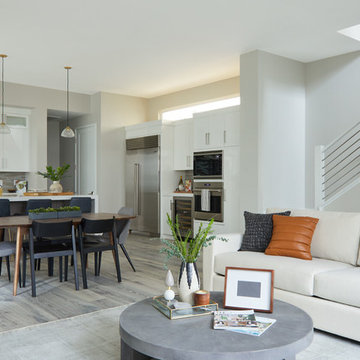
Madeline Tolle
Exemple d'une salle de séjour moderne de taille moyenne avec un mur gris, un sol en bois brun et un sol gris.
Exemple d'une salle de séjour moderne de taille moyenne avec un mur gris, un sol en bois brun et un sol gris.
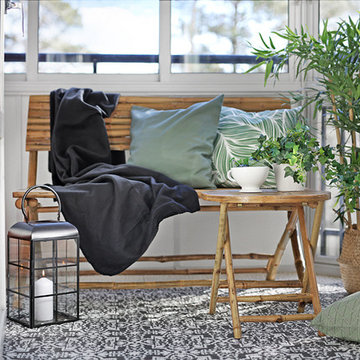
Andreas Dahlström/Camera Lucida för SkandiaMäklarna Sundbyberg
Cette photo montre une véranda moderne.
Cette photo montre une véranda moderne.
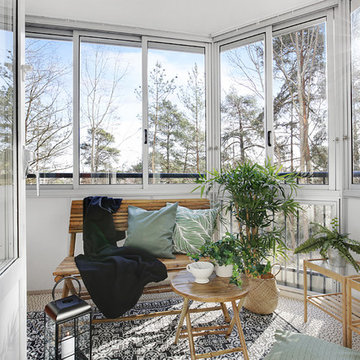
Andreas Dahlström/Camera Lucida för SkandiaMäklarna Sundbyberg
Inspiration pour une véranda minimaliste.
Inspiration pour une véranda minimaliste.
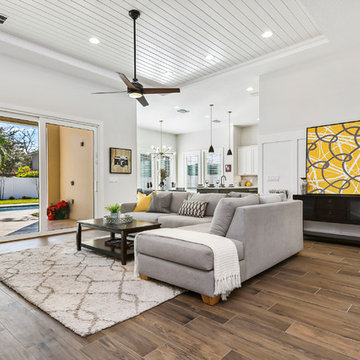
Staging by MHM Staging.
Idées déco pour un grand salon moderne ouvert avec un mur gris, un sol en carrelage de porcelaine, une cheminée standard, un manteau de cheminée en carrelage, un téléviseur fixé au mur et un sol marron.
Idées déco pour un grand salon moderne ouvert avec un mur gris, un sol en carrelage de porcelaine, une cheminée standard, un manteau de cheminée en carrelage, un téléviseur fixé au mur et un sol marron.
Idées déco de pièces à vivre modernes
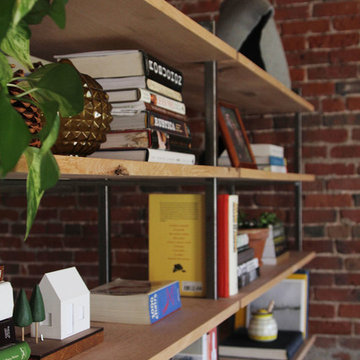
Idée de décoration pour un salon mansardé ou avec mezzanine minimaliste de taille moyenne avec une bibliothèque ou un coin lecture, sol en béton ciré, aucune cheminée, aucun téléviseur et un sol gris.
95




