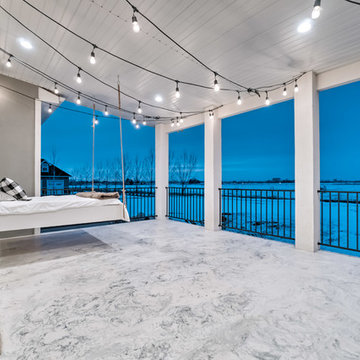Idées déco de porches d'entrée de maison campagne
Trier par :
Budget
Trier par:Populaires du jour
141 - 160 sur 8 067 photos
1 sur 2
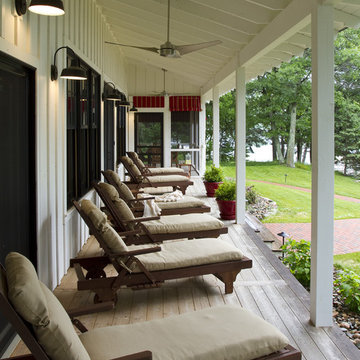
Cette image montre un porche d'entrée de maison rustique avec une extension de toiture.
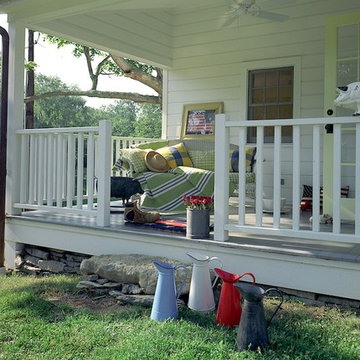
Historic home renovation
Exemple d'un porche d'entrée de maison nature avec une terrasse en bois et une extension de toiture.
Exemple d'un porche d'entrée de maison nature avec une terrasse en bois et une extension de toiture.
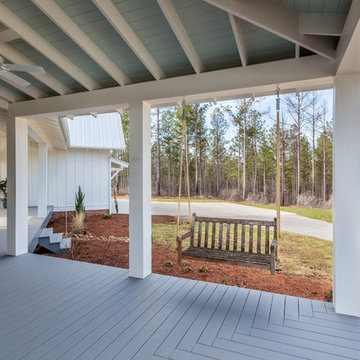
This large front porch connects the house to the garage and provides a place to relax. PVC columns and beams for durability and low maintenance. Rain chains, bench swing. Inspiro 8
Trouvez le bon professionnel près de chez vous

Front porch
Aménagement d'un porche d'entrée de maison avant campagne de taille moyenne avec des colonnes, une extension de toiture et un garde-corps en métal.
Aménagement d'un porche d'entrée de maison avant campagne de taille moyenne avec des colonnes, une extension de toiture et un garde-corps en métal.
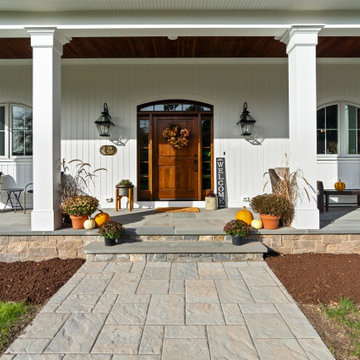
This coastal farmhouse design is destined to be an instant classic. This classic and cozy design has all of the right exterior details, including gray shingle siding, crisp white windows and trim, metal roofing stone accents and a custom cupola atop the three car garage. It also features a modern and up to date interior as well, with everything you'd expect in a true coastal farmhouse. With a beautiful nearly flat back yard, looking out to a golf course this property also includes abundant outdoor living spaces, a beautiful barn and an oversized koi pond for the owners to enjoy.

Front Porch
Idée de décoration pour un grand porche d'entrée de maison avant champêtre avec des colonnes, une terrasse en bois, tous types de couvertures et garde-corps.
Idée de décoration pour un grand porche d'entrée de maison avant champêtre avec des colonnes, une terrasse en bois, tous types de couvertures et garde-corps.

Cedar planters with pergola and pool patio.
Aménagement d'un grand porche d'entrée de maison arrière campagne avec des colonnes, une terrasse en bois, une extension de toiture et un garde-corps en bois.
Aménagement d'un grand porche d'entrée de maison arrière campagne avec des colonnes, une terrasse en bois, une extension de toiture et un garde-corps en bois.

Ample seating for the expansive views of surrounding farmland in Edna Valley wine country.
Cette photo montre un grand porche d'entrée de maison latéral nature avec des colonnes, des pavés en brique et une pergola.
Cette photo montre un grand porche d'entrée de maison latéral nature avec des colonnes, des pavés en brique et une pergola.
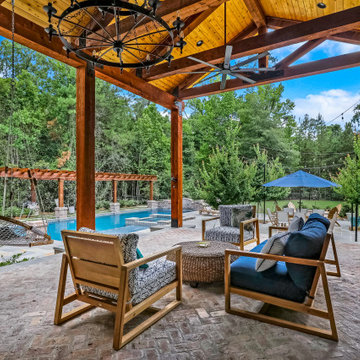
Covered porch overlooking pool area
Réalisation d'un grand porche d'entrée de maison arrière champêtre avec une cuisine d'été, des pavés en brique et une extension de toiture.
Réalisation d'un grand porche d'entrée de maison arrière champêtre avec une cuisine d'été, des pavés en brique et une extension de toiture.
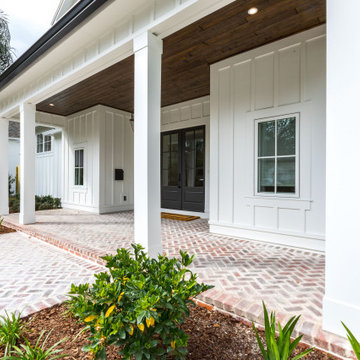
Front porch with SW Iron Ore painted double doors, Chicago brick front porch, Bevolo lanterns and vertical siding.
Idées déco pour un grand porche d'entrée de maison avant campagne.
Idées déco pour un grand porche d'entrée de maison avant campagne.
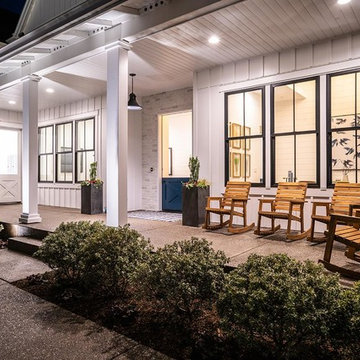
Aménagement d'un grand porche d'entrée de maison avant campagne avec une dalle de béton et une extension de toiture.
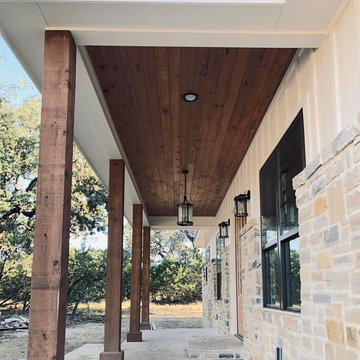
Idée de décoration pour un porche d'entrée de maison avant champêtre de taille moyenne avec une dalle de béton et une extension de toiture.
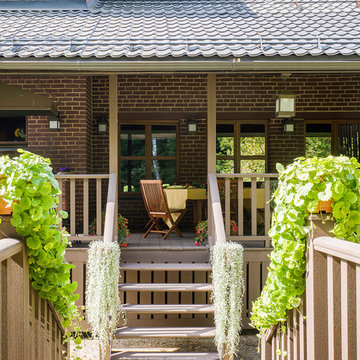
фотограф Андрей Хачатрян, реализация https://sokolinteriors.ru/
Exemple d'un grand porche d'entrée de maison arrière nature avec une cuisine d'été et une extension de toiture.
Exemple d'un grand porche d'entrée de maison arrière nature avec une cuisine d'été et une extension de toiture.
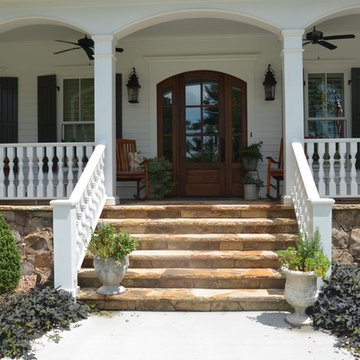
Idées déco pour un porche d'entrée de maison avant campagne de taille moyenne avec des pavés en pierre naturelle et une extension de toiture.
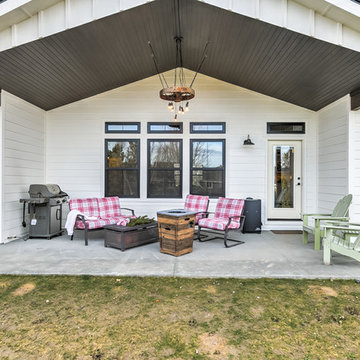
Aménagement d'un grand porche d'entrée de maison arrière campagne avec une dalle de béton et une extension de toiture.
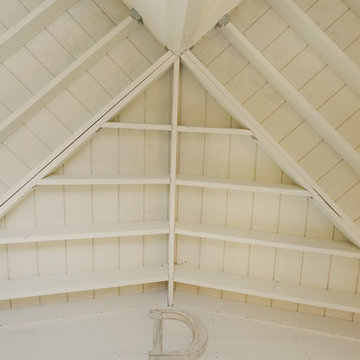
The owners of this beautiful historic farmhouse had been painstakingly restoring it bit by bit. One of the last items on their list was to create a wrap-around front porch to create a more distinct and obvious entrance to the front of their home.
Aside from the functional reasons for the new porch, our client also had very specific ideas for its design. She wanted to recreate her grandmother’s porch so that she could carry on the same wonderful traditions with her own grandchildren someday.
Key requirements for this front porch remodel included:
- Creating a seamless connection to the main house.
- A floorplan with areas for dining, reading, having coffee and playing games.
- Respecting and maintaining the historic details of the home and making sure the addition felt authentic.
Upon entering, you will notice the authentic real pine porch decking.
Real windows were used instead of three season porch windows which also have molding around them to match the existing home’s windows.
The left wing of the porch includes a dining area and a game and craft space.
Ceiling fans provide light and additional comfort in the summer months. Iron wall sconces supply additional lighting throughout.
Exposed rafters with hidden fasteners were used in the ceiling.
Handmade shiplap graces the walls.
On the left side of the front porch, a reading area enjoys plenty of natural light from the windows.
The new porch blends perfectly with the existing home much nicer front facade. There is a clear front entrance to the home, where previously guests weren’t sure where to enter.
We successfully created a place for the client to enjoy with her future grandchildren that’s filled with nostalgic nods to the memories she made with her own grandmother.
"We have had many people who asked us what changed on the house but did not know what we did. When we told them we put the porch on, all of them made the statement that they did not notice it was a new addition and fit into the house perfectly.”
– Homeowner
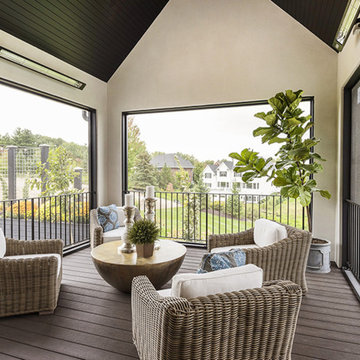
Aménagement d'un porche d'entrée de maison arrière campagne de taille moyenne avec une terrasse en bois et une extension de toiture.
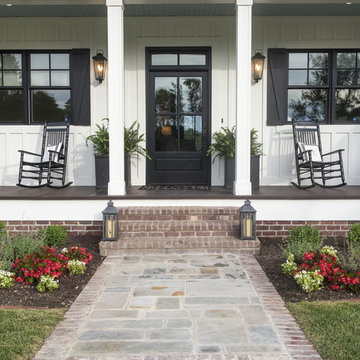
This traditional charmer house plan welcomes with its country porch and prominent gables with decorative brackets. A cathedral ceiling spans the open great and dining rooms of this house plan, with bar seating facing the roomy kitchen. A mud room off the garage includes a pantry, closets, and an e-space for looking up recipes. The master suite features two oversized walk-in closets and a linen closet for extra storage in this house plan.
Idées déco de porches d'entrée de maison campagne
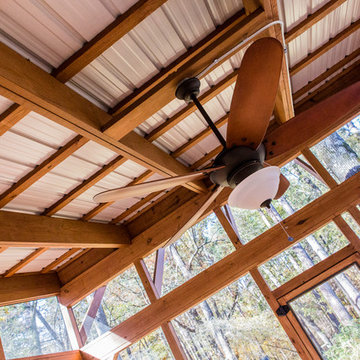
Aménagement d'un grand porche d'entrée de maison arrière campagne avec une moustiquaire, une terrasse en bois et une extension de toiture.
8
