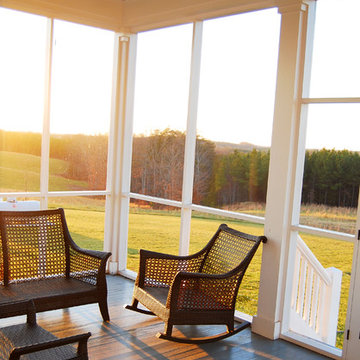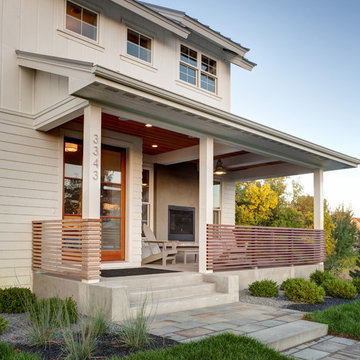Idées déco de porches d'entrée de maison campagne
Trier par :
Budget
Trier par:Populaires du jour
141 - 160 sur 8 076 photos
1 sur 2
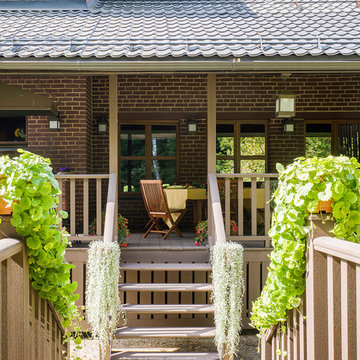
фотограф Андрей Хачатрян, реализация https://sokolinteriors.ru/
Exemple d'un grand porche d'entrée de maison arrière nature avec une cuisine d'été et une extension de toiture.
Exemple d'un grand porche d'entrée de maison arrière nature avec une cuisine d'été et une extension de toiture.
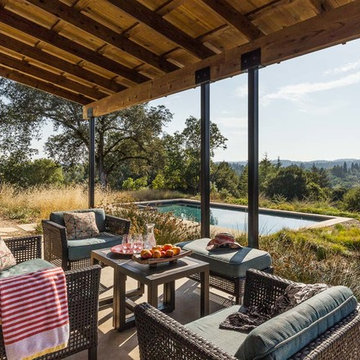
Photography by David Duncan Livingston
Inspiration pour un porche d'entrée de maison rustique avec une dalle de béton et une extension de toiture.
Inspiration pour un porche d'entrée de maison rustique avec une dalle de béton et une extension de toiture.
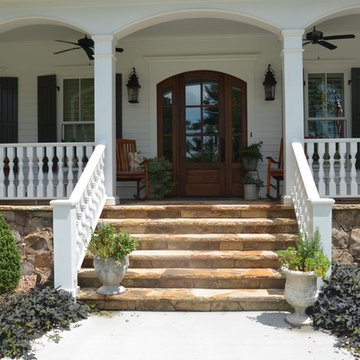
Idées déco pour un porche d'entrée de maison avant campagne de taille moyenne avec des pavés en pierre naturelle et une extension de toiture.
Trouvez le bon professionnel près de chez vous
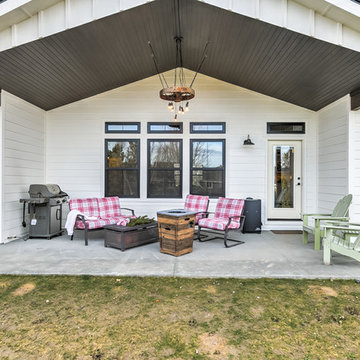
Aménagement d'un grand porche d'entrée de maison arrière campagne avec une dalle de béton et une extension de toiture.
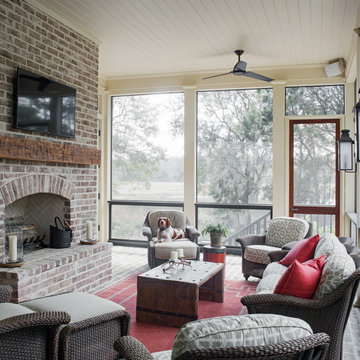
Idées déco pour un porche d'entrée de maison campagne avec des pavés en brique, une extension de toiture et une moustiquaire.
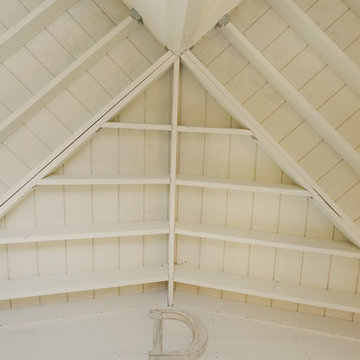
The owners of this beautiful historic farmhouse had been painstakingly restoring it bit by bit. One of the last items on their list was to create a wrap-around front porch to create a more distinct and obvious entrance to the front of their home.
Aside from the functional reasons for the new porch, our client also had very specific ideas for its design. She wanted to recreate her grandmother’s porch so that she could carry on the same wonderful traditions with her own grandchildren someday.
Key requirements for this front porch remodel included:
- Creating a seamless connection to the main house.
- A floorplan with areas for dining, reading, having coffee and playing games.
- Respecting and maintaining the historic details of the home and making sure the addition felt authentic.
Upon entering, you will notice the authentic real pine porch decking.
Real windows were used instead of three season porch windows which also have molding around them to match the existing home’s windows.
The left wing of the porch includes a dining area and a game and craft space.
Ceiling fans provide light and additional comfort in the summer months. Iron wall sconces supply additional lighting throughout.
Exposed rafters with hidden fasteners were used in the ceiling.
Handmade shiplap graces the walls.
On the left side of the front porch, a reading area enjoys plenty of natural light from the windows.
The new porch blends perfectly with the existing home much nicer front facade. There is a clear front entrance to the home, where previously guests weren’t sure where to enter.
We successfully created a place for the client to enjoy with her future grandchildren that’s filled with nostalgic nods to the memories she made with her own grandmother.
"We have had many people who asked us what changed on the house but did not know what we did. When we told them we put the porch on, all of them made the statement that they did not notice it was a new addition and fit into the house perfectly.”
– Homeowner
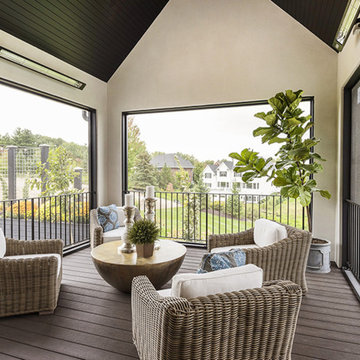
Aménagement d'un porche d'entrée de maison arrière campagne de taille moyenne avec une terrasse en bois et une extension de toiture.
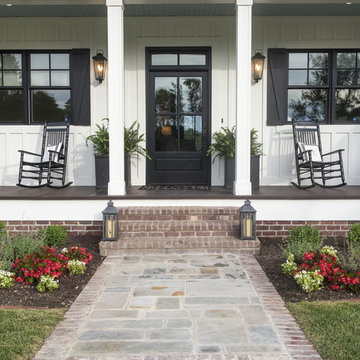
This traditional charmer house plan welcomes with its country porch and prominent gables with decorative brackets. A cathedral ceiling spans the open great and dining rooms of this house plan, with bar seating facing the roomy kitchen. A mud room off the garage includes a pantry, closets, and an e-space for looking up recipes. The master suite features two oversized walk-in closets and a linen closet for extra storage in this house plan.
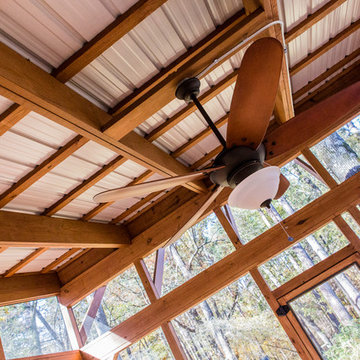
Aménagement d'un grand porche d'entrée de maison arrière campagne avec une moustiquaire, une terrasse en bois et une extension de toiture.
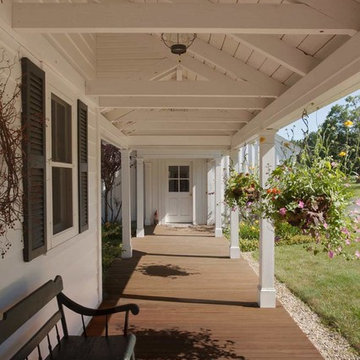
Steve Bronstein
Idée de décoration pour un grand porche avec des plantes en pot champêtre avec une terrasse en bois et une extension de toiture.
Idée de décoration pour un grand porche avec des plantes en pot champêtre avec une terrasse en bois et une extension de toiture.
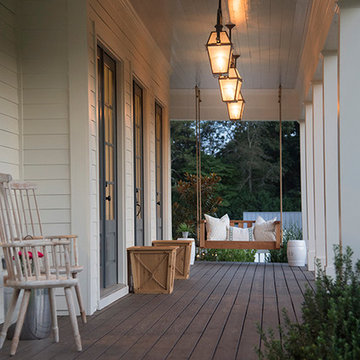
Cette photo montre un porche d'entrée de maison avant nature de taille moyenne avec une terrasse en bois et une extension de toiture.
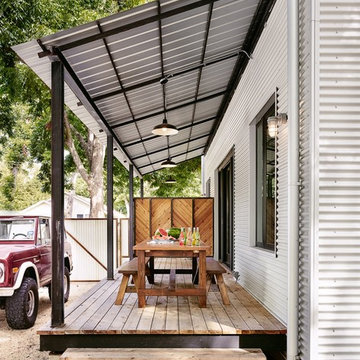
Casey Dunn
Idée de décoration pour un porche d'entrée de maison latéral champêtre avec une terrasse en bois et un auvent.
Idée de décoration pour un porche d'entrée de maison latéral champêtre avec une terrasse en bois et un auvent.
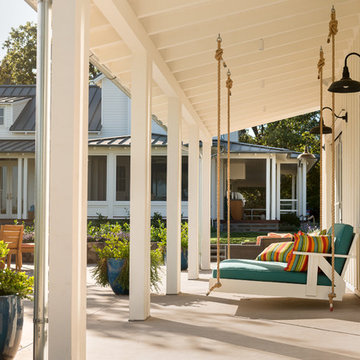
Patrick Argast
Inspiration pour un porche avec des plantes en pot rustique avec une extension de toiture.
Inspiration pour un porche avec des plantes en pot rustique avec une extension de toiture.
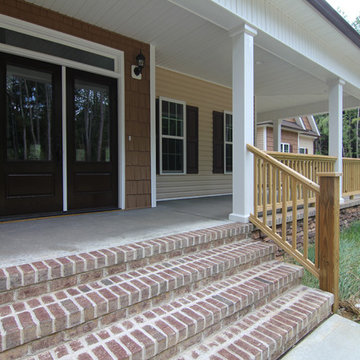
The farmhouse front porch wrap around two sides. A stone water table leads to a brick and concrete porch base. White columns and beadboard.
Aménagement d'un très grand porche d'entrée de maison avant campagne avec une dalle de béton et une extension de toiture.
Aménagement d'un très grand porche d'entrée de maison avant campagne avec une dalle de béton et une extension de toiture.
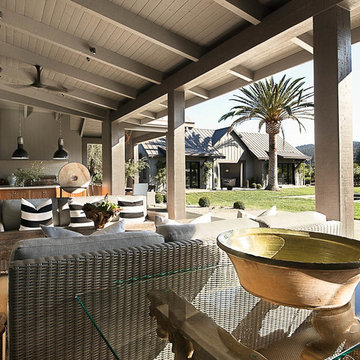
Interior Design by Hurley Hafen
Idée de décoration pour un très grand porche d'entrée de maison arrière champêtre avec une cuisine d'été et une extension de toiture.
Idée de décoration pour un très grand porche d'entrée de maison arrière champêtre avec une cuisine d'été et une extension de toiture.
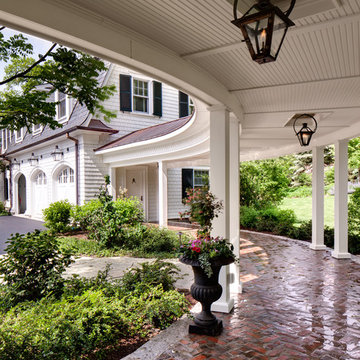
Wade Weissmann Architecture, Photo: © David Bader
Aménagement d'un porche d'entrée de maison campagne.
Aménagement d'un porche d'entrée de maison campagne.
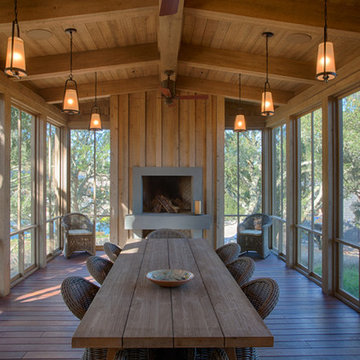
Home built by JMA (Jim Murphy and Associates). Architecture design by Backen Gillam & Kroeger Architects. Interior design by Heidi Toll. Photo credit: Tim Maloney, Technical Imagery Studios. The large-scale remodeling performed to create the Hill House entailed retrofitting the existing foundation to accommodate the engineering requirements for larger windows and lift-and-slide doors, and adding additional foundations for the screened porch. In addition, the main living area’s floor level was lowered in order to improve the view of the distant horizon while standing.
Idées déco de porches d'entrée de maison campagne
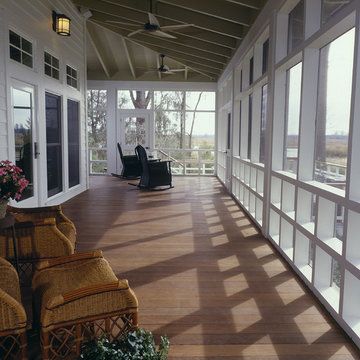
John McManus Photography
Idées déco pour un grand porche d'entrée de maison arrière campagne avec une terrasse en bois, une extension de toiture et une moustiquaire.
Idées déco pour un grand porche d'entrée de maison arrière campagne avec une terrasse en bois, une extension de toiture et une moustiquaire.
8
