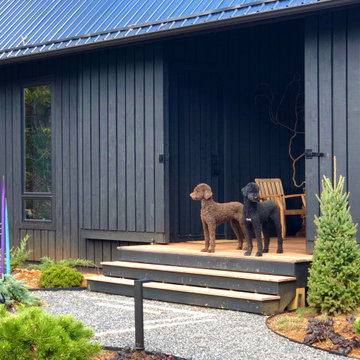Idées déco de porches d'entrée de maison campagne
Trier par :
Budget
Trier par:Populaires du jour
161 - 180 sur 8 076 photos
1 sur 2
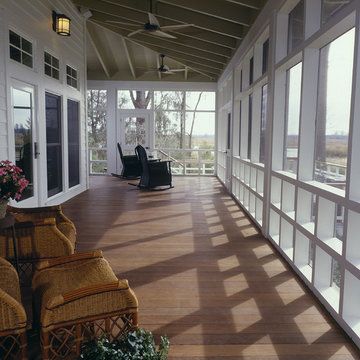
John McManus Photography
Idées déco pour un grand porche d'entrée de maison arrière campagne avec une terrasse en bois, une extension de toiture et une moustiquaire.
Idées déco pour un grand porche d'entrée de maison arrière campagne avec une terrasse en bois, une extension de toiture et une moustiquaire.
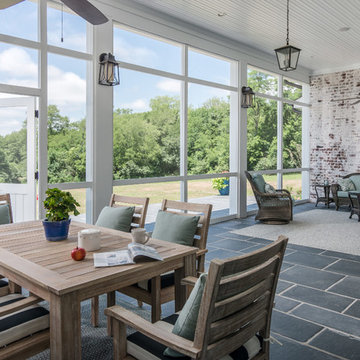
Garett & Carrie Buell of Studiobuell / studiobuell.com
Inspiration pour un porche d'entrée de maison arrière rustique avec une moustiquaire, des pavés en pierre naturelle et une extension de toiture.
Inspiration pour un porche d'entrée de maison arrière rustique avec une moustiquaire, des pavés en pierre naturelle et une extension de toiture.

Idées déco pour un grand porche d'entrée de maison avant campagne avec des colonnes, des pavés en béton et une extension de toiture.
Trouvez le bon professionnel près de chez vous
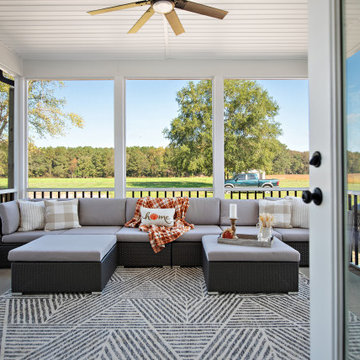
Screen porch that extends the living space.
Idées déco pour un grand porche d'entrée de maison arrière campagne avec une moustiquaire et une extension de toiture.
Idées déco pour un grand porche d'entrée de maison arrière campagne avec une moustiquaire et une extension de toiture.
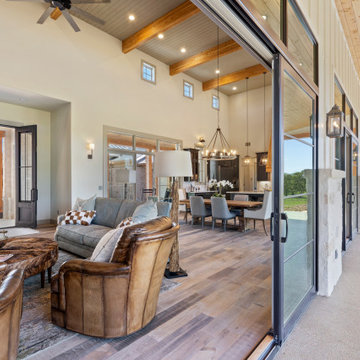
Indoor to outdoor living and entertaining. Perfect for family and friends.
Inspiration pour un grand porche d'entrée de maison arrière rustique avec une cuisine d'été, une dalle de béton et une extension de toiture.
Inspiration pour un grand porche d'entrée de maison arrière rustique avec une cuisine d'été, une dalle de béton et une extension de toiture.
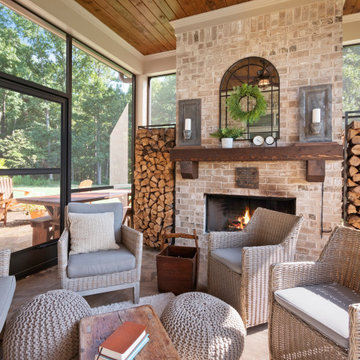
Brick, Stone and Shake Exterior for this Two-Story, 3-Car Garage Home. Arched Front Door Entranceway. Exposed Beam Ceiling in Family Room with Stone Fireplace. Kitchen includes Large Island with Bar Stool Seating, Custom Cabinetry and Stainless Steel Appliances. Hardwood Flooring throughout Living Area. Master Bedroom Features High Craftsman Trim-Package Trey Ceiling and Sitting Area. Large Master Bath with His and Hers Sinks with Free Standing Tub and Thresholdless Entry Shower. Cozy Outdoor Living Space with Covered Porch and Brick Fireplace as well as an Outdoor Stonework Patio.
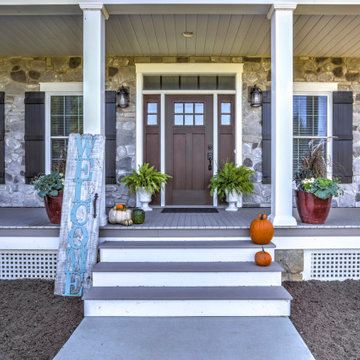
Photo Credits: Vivid Home Photography
Cette image montre un porche d'entrée de maison avant rustique.
Cette image montre un porche d'entrée de maison avant rustique.
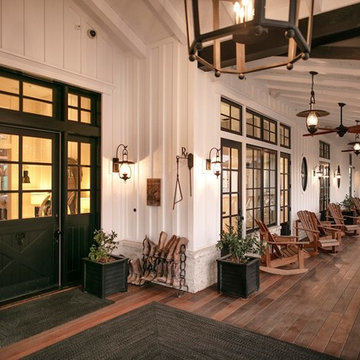
Réalisation d'un grand porche d'entrée de maison avant champêtre avec une terrasse en bois et une extension de toiture.
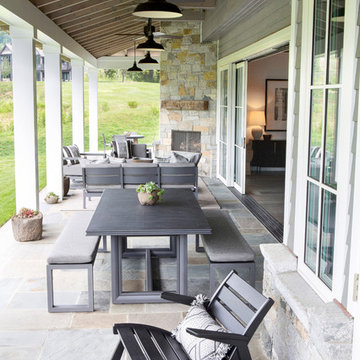
Architectural advisement, Interior Design, Custom Furniture Design & Art Curation by Chango & Co
Photography by Sarah Elliott
See the feature in Rue Magazine
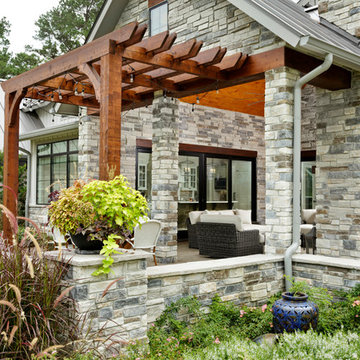
Kolanowski Studio
Idées déco pour un porche d'entrée de maison avant campagne de taille moyenne avec une cheminée, des pavés en béton et une pergola.
Idées déco pour un porche d'entrée de maison avant campagne de taille moyenne avec une cheminée, des pavés en béton et une pergola.
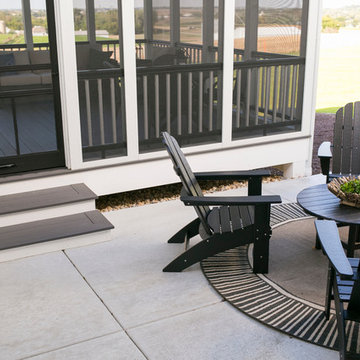
The screen porch and outdoor patio are connected for outdoor living. There is a view of the horse farm from the porch.
Inspiration pour un porche d'entrée de maison arrière rustique de taille moyenne avec une moustiquaire, une terrasse en bois et une extension de toiture.
Inspiration pour un porche d'entrée de maison arrière rustique de taille moyenne avec une moustiquaire, une terrasse en bois et une extension de toiture.
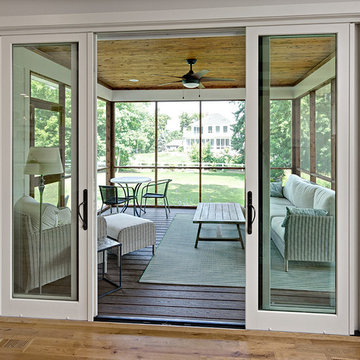
Photo Credit: Ehlen Creative http://www.ehlencreative.com/e/residential-interior-photography/
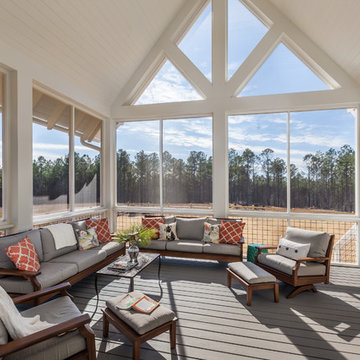
Vaulted ceiling screened porch is created with custom touches and easy to maintain materials. The beams and columns are all PVC material.
Inspiro 8
Exemple d'un grand porche d'entrée de maison arrière nature avec une moustiquaire, une terrasse en bois et une extension de toiture.
Exemple d'un grand porche d'entrée de maison arrière nature avec une moustiquaire, une terrasse en bois et une extension de toiture.
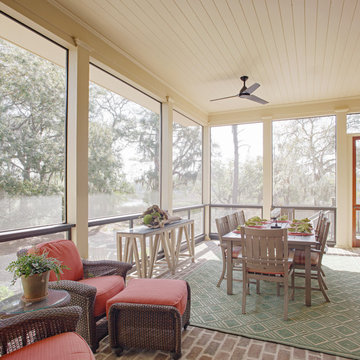
Inspiration pour un porche d'entrée de maison rustique avec une moustiquaire, des pavés en brique et une extension de toiture.
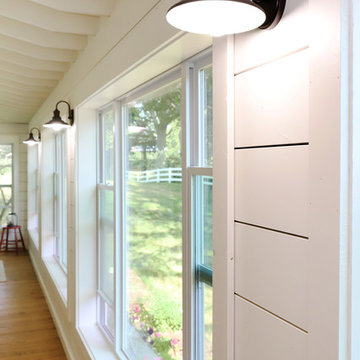
The owners of this beautiful historic farmhouse had been painstakingly restoring it bit by bit. One of the last items on their list was to create a wrap-around front porch to create a more distinct and obvious entrance to the front of their home.
Aside from the functional reasons for the new porch, our client also had very specific ideas for its design. She wanted to recreate her grandmother’s porch so that she could carry on the same wonderful traditions with her own grandchildren someday.
Key requirements for this front porch remodel included:
- Creating a seamless connection to the main house.
- A floorplan with areas for dining, reading, having coffee and playing games.
- Respecting and maintaining the historic details of the home and making sure the addition felt authentic.
Upon entering, you will notice the authentic real pine porch decking.
Real windows were used instead of three season porch windows which also have molding around them to match the existing home’s windows.
The left wing of the porch includes a dining area and a game and craft space.
Ceiling fans provide light and additional comfort in the summer months. Iron wall sconces supply additional lighting throughout.
Exposed rafters with hidden fasteners were used in the ceiling.
Handmade shiplap graces the walls.
On the left side of the front porch, a reading area enjoys plenty of natural light from the windows.
The new porch blends perfectly with the existing home much nicer front facade. There is a clear front entrance to the home, where previously guests weren’t sure where to enter.
We successfully created a place for the client to enjoy with her future grandchildren that’s filled with nostalgic nods to the memories she made with her own grandmother.
"We have had many people who asked us what changed on the house but did not know what we did. When we told them we put the porch on, all of them made the statement that they did not notice it was a new addition and fit into the house perfectly.”
– Homeowner
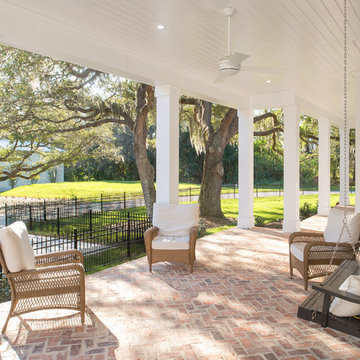
Seamus Payne
Inspiration pour un porche d'entrée de maison avant rustique avec des pavés en brique et une extension de toiture.
Inspiration pour un porche d'entrée de maison avant rustique avec des pavés en brique et une extension de toiture.
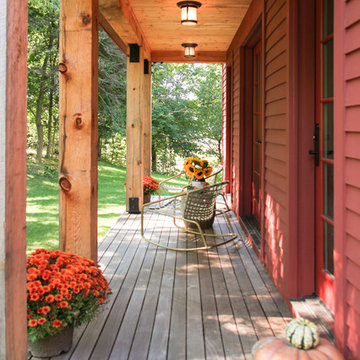
Idées déco pour un porche d'entrée de maison campagne avec une terrasse en bois et une extension de toiture.
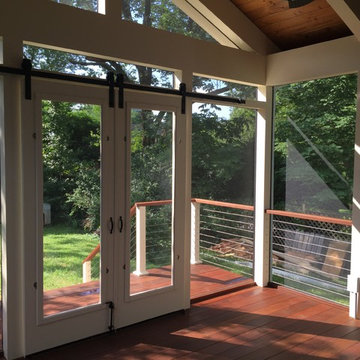
Inspiration pour un porche d'entrée de maison arrière rustique de taille moyenne avec une moustiquaire, une terrasse en bois et une extension de toiture.
Idées déco de porches d'entrée de maison campagne
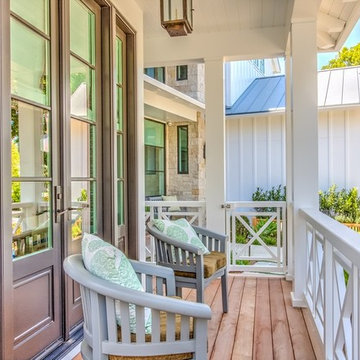
Idée de décoration pour un porche d'entrée de maison avant champêtre de taille moyenne avec une terrasse en bois et une extension de toiture.
9
