Idées déco de porches d'entrée de maison avec une pergola
Trier par :
Budget
Trier par:Populaires du jour
281 - 300 sur 1 610 photos
1 sur 2
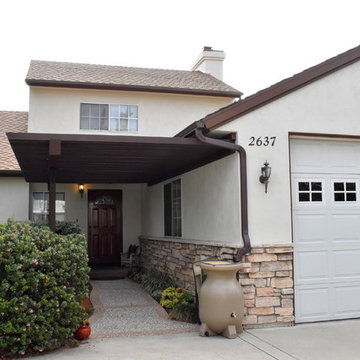
The added design feature takes the facade to the next level, welcoming guests and showing the way to the front door with style.
Photo: Jessica Abler, Los Angeles, CA
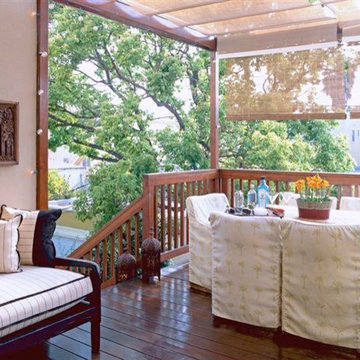
Using retractable solar shades provided necessary coverage without blocking the natural light. The elevated space gave a tree house effect. Adding another functional space to this historic property.
Photo Credit : John Ellis
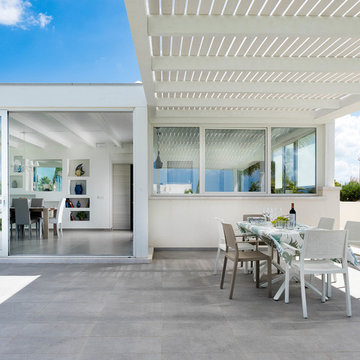
Location: Marsala, Italy
Collection used: Stonework Grey Outdoor
Project: Paola Sciacca Lombardino
Ph: Alfio Garozzo
Idées déco pour un porche d'entrée de maison arrière avec une pergola.
Idées déco pour un porche d'entrée de maison arrière avec une pergola.
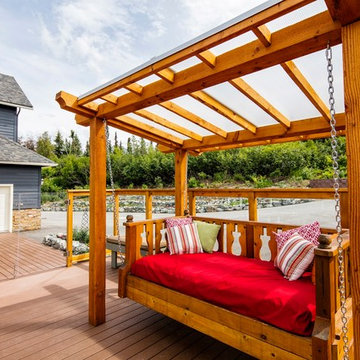
This Treeline Trex front deck incorporates a deck swing bed, glass and cedar railing, a panoramic view of Anchorage, Alaska, and an expansive greenhouse for summer plant growing.
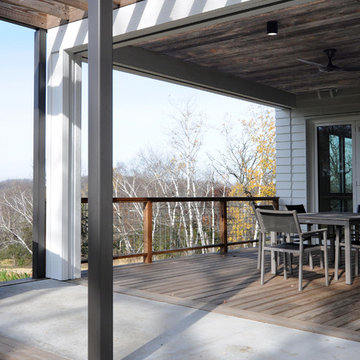
Idées déco pour un porche d'entrée de maison scandinave avec une moustiquaire, une terrasse en bois et une pergola.
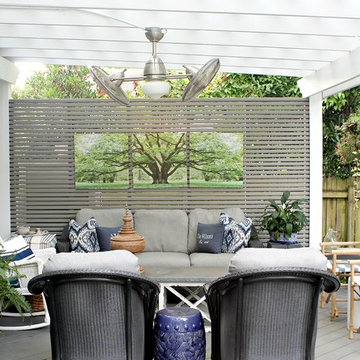
Cette image montre un grand porche d'entrée de maison arrière craftsman avec une terrasse en bois et une pergola.
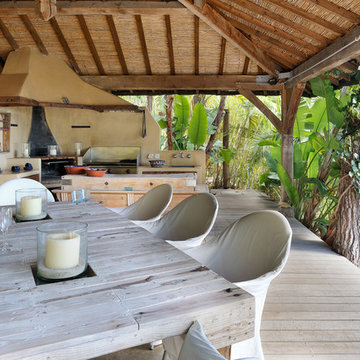
Inspiration pour un grand porche d'entrée de maison arrière ethnique avec un foyer extérieur, une terrasse en bois et une pergola.
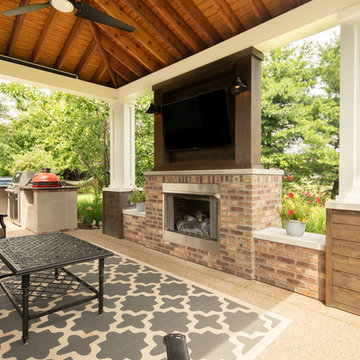
Exemple d'un porche d'entrée de maison latéral chic de taille moyenne avec une cheminée, des pavés en béton et une pergola.
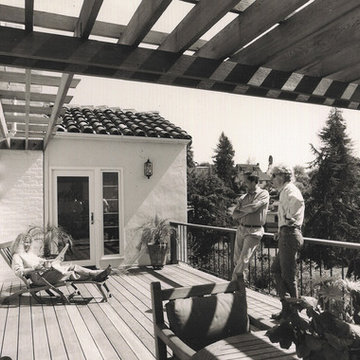
After view of new deck and room extension.
Cette image montre un porche d'entrée de maison arrière méditerranéen de taille moyenne avec une terrasse en bois et une pergola.
Cette image montre un porche d'entrée de maison arrière méditerranéen de taille moyenne avec une terrasse en bois et une pergola.
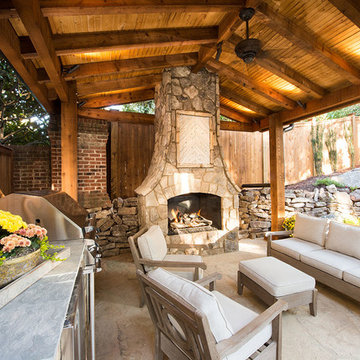
This is one of our most recent all inclusive hardscape and landscape projects completed for wonderful clients in Sandy Springs / North Atlanta, GA.
Project consisted of completely stripping backyard and creating a clean pallet for new stone and boulder retaining walls, a firepit and stone masonry bench seating area, an amazing flagstone patio area which also included an outdoor stone kitchen and custom chimney along with a cedar pavilion. Stone and pebble pathways with incredible night lighting. Landscape included an incredible array of plant and tree species , new sod and irrigation and potted plant installations.
Our professional photos will display this project much better than words can.
Contact us for your next hardscape, masonry and landscape project. Allow us to create your place of peace and outdoor oasis! http://www.arnoldmasonryandlandscape.com/
All photos and project and property of ARNOLD Masonry and Landscape. All rights reserved ©
Mark Najjar- All Rights Reserved ARNOLD Masonry and Landscape ©
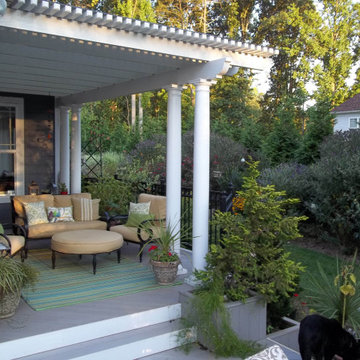
This porch features a custom low-maintenance pergola with Roman columns and metal porch railings. The porch also boasts custom low-maintenance planter boxes.
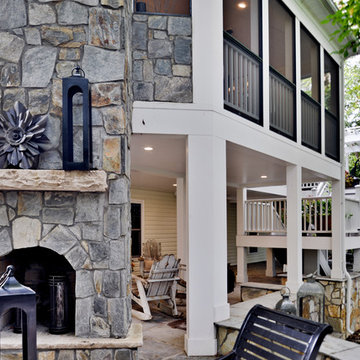
Stunning Outdoor Remodel in the heart of Kingstown, Alexandria, VA 22310.
Michael Nash Design Build & Homes created a new stunning screen porch with dramatic color tones, a rustic country style furniture setting, a new fireplace, and entertainment space for large sporting event or family gatherings.
The old window from the dining room was converted into French doors to allow better flow in and out of home. Wood looking porcelain tile compliments the stone wall of the fireplace. A double stacked fireplace was installed with a ventless stainless unit inside of screen porch and wood burning fireplace just below in the stoned patio area. A big screen TV was mounted over the mantel.
Beaded panel ceiling covered the tall cathedral ceiling, lots of lights, craftsman style ceiling fan and hanging lights complimenting the wicked furniture has set this screen porch area above any project in its class.
Just outside of the screen area is the Trex covered deck with a pergola given them a grilling and outdoor seating space. Through a set of wrapped around staircase the upper deck now is connected with the magnificent Lower patio area. All covered in flagstone and stone retaining wall, shows the outdoor entertaining option in the lower level just outside of the basement French doors. Hanging out in this relaxing porch the family and friends enjoy the stunning view of their wooded backyard.
The ambiance of this screen porch area is just stunning.
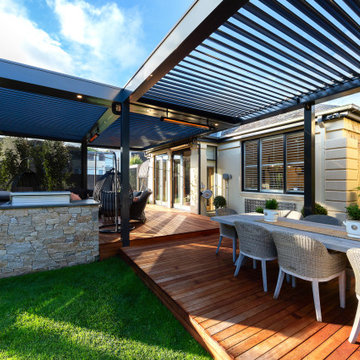
Ultimate Louvre Verandah over deck with fireplace, blinds, heating and dining area all designed to take in the surrounding landscaped area
Inspiration pour un grand porche d'entrée de maison arrière design avec une cheminée, une terrasse en bois et une pergola.
Inspiration pour un grand porche d'entrée de maison arrière design avec une cheminée, une terrasse en bois et une pergola.
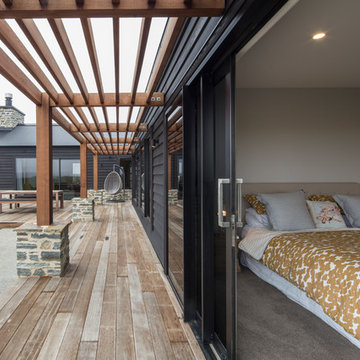
Photo credit: Graham Warman Photography
Idées déco pour un grand porche d'entrée de maison arrière contemporain avec une terrasse en bois et une pergola.
Idées déco pour un grand porche d'entrée de maison arrière contemporain avec une terrasse en bois et une pergola.
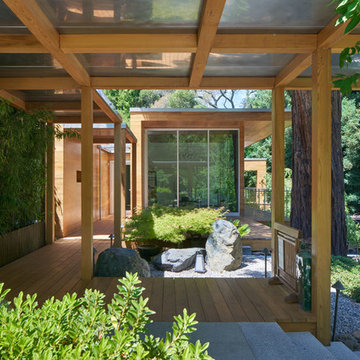
Bruce Damonte
Inspiration pour un petit porche d'entrée de maison avant minimaliste avec une terrasse en bois et une pergola.
Inspiration pour un petit porche d'entrée de maison avant minimaliste avec une terrasse en bois et une pergola.
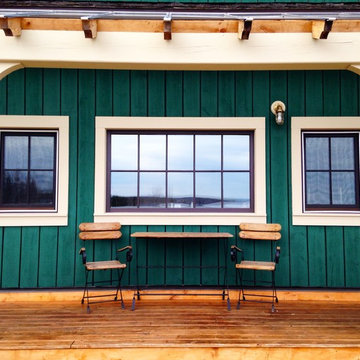
Ace McArleton
Aménagement d'un porche d'entrée de maison arrière campagne de taille moyenne avec une terrasse en bois et une pergola.
Aménagement d'un porche d'entrée de maison arrière campagne de taille moyenne avec une terrasse en bois et une pergola.
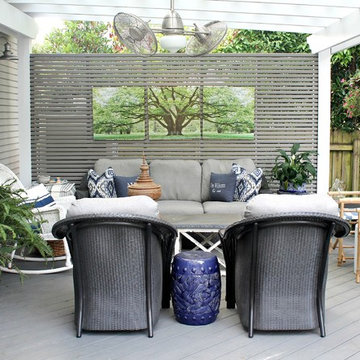
Cette photo montre un grand porche d'entrée de maison arrière craftsman avec une terrasse en bois et une pergola.
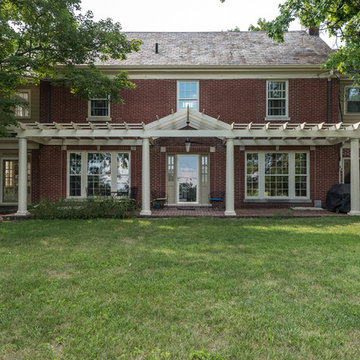
Aménagement d'un porche d'entrée de maison arrière classique de taille moyenne avec une cuisine d'été, des pavés en brique et une pergola.
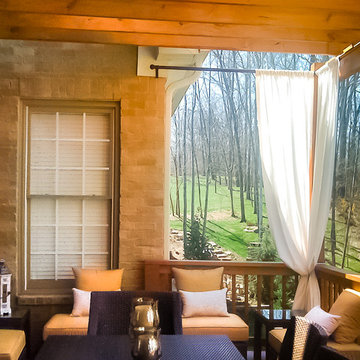
An Outdoor Room designed to have a Coastal feel with a Rustic Cabin Touch as well.
Idées déco pour un porche d'entrée de maison arrière éclectique de taille moyenne avec une pergola.
Idées déco pour un porche d'entrée de maison arrière éclectique de taille moyenne avec une pergola.
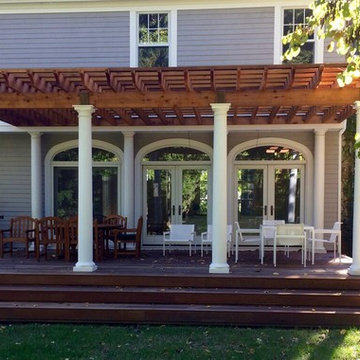
Cedar Pergola
Réalisation d'un porche d'entrée de maison arrière craftsman de taille moyenne avec une pergola et une terrasse en bois.
Réalisation d'un porche d'entrée de maison arrière craftsman de taille moyenne avec une pergola et une terrasse en bois.
Idées déco de porches d'entrée de maison avec une pergola
15