Idées déco de porches d'entrée de maison avec une pergola
Trier par :
Budget
Trier par:Populaires du jour
301 - 320 sur 1 610 photos
1 sur 2
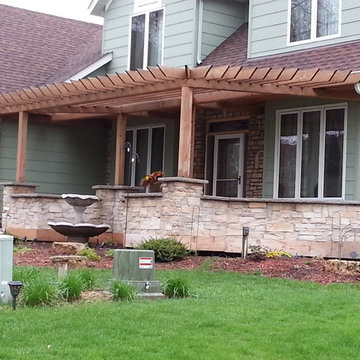
Eagan Kitchen and Front Porch
Aménagement d'un porche d'entrée de maison avant montagne de taille moyenne avec des pavés en pierre naturelle et une pergola.
Aménagement d'un porche d'entrée de maison avant montagne de taille moyenne avec des pavés en pierre naturelle et une pergola.
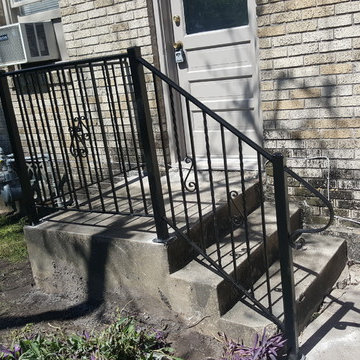
Cette image montre un petit porche d'entrée de maison arrière traditionnel avec un point d'eau, une terrasse en bois et une pergola.
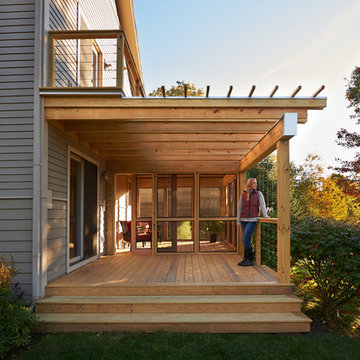
Inspiration pour un porche d'entrée de maison latéral minimaliste de taille moyenne avec une moustiquaire et une pergola.
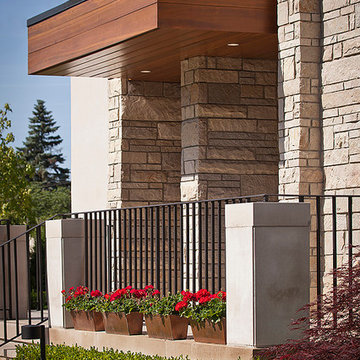
Beautiful modern patio overlooking it's backyard.
Cette image montre un grand porche d'entrée de maison arrière design avec une moustiquaire et une pergola.
Cette image montre un grand porche d'entrée de maison arrière design avec une moustiquaire et une pergola.
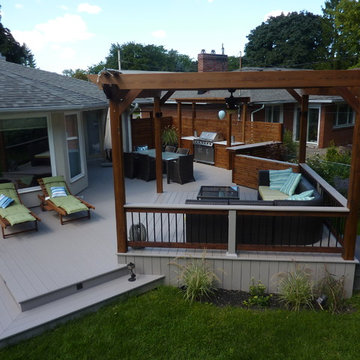
Benchmark Building Services Inc.
Idée de décoration pour un porche d'entrée de maison arrière minimaliste de taille moyenne avec une cuisine d'été, une terrasse en bois et une pergola.
Idée de décoration pour un porche d'entrée de maison arrière minimaliste de taille moyenne avec une cuisine d'été, une terrasse en bois et une pergola.
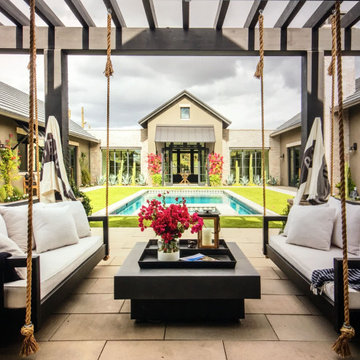
Idée de décoration pour un porche d'entrée de maison arrière tradition avec une cheminée, du carrelage et une pergola.
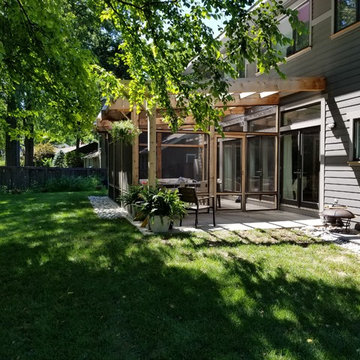
Idées déco pour un porche d'entrée de maison arrière classique de taille moyenne avec une moustiquaire, une pergola et un garde-corps en bois.
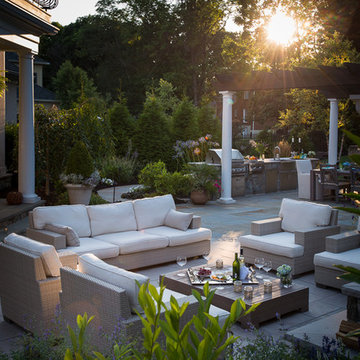
Rodger Foley
Réalisation d'un porche d'entrée de maison arrière tradition avec une cuisine d'été et une pergola.
Réalisation d'un porche d'entrée de maison arrière tradition avec une cuisine d'été et une pergola.
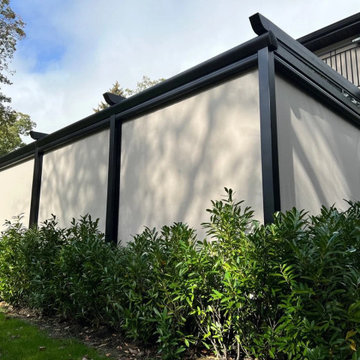
Idées déco pour un très grand porche d'entrée de maison avant industriel avec une moustiquaire, une terrasse en bois, une pergola et un garde-corps en matériaux mixtes.
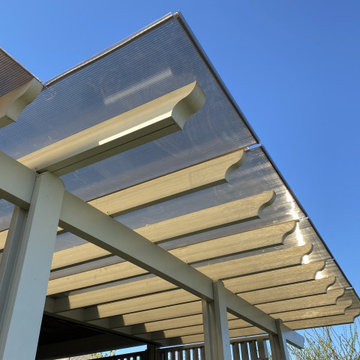
"Elitewood" Aluminum Rafter System with Polycarbonate Sheeting Topper
Réalisation d'un porche d'entrée de maison arrière minimaliste avec une pergola et un garde-corps en métal.
Réalisation d'un porche d'entrée de maison arrière minimaliste avec une pergola et un garde-corps en métal.

Réalisation d'un porche d'entrée de maison arrière champêtre avec une cheminée, des pavés en béton et une pergola.
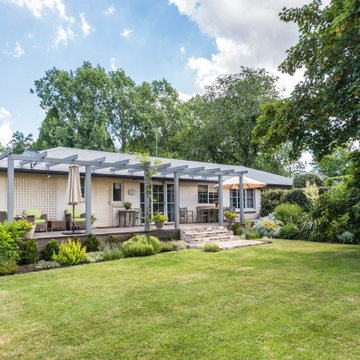
Cette image montre un porche d'entrée de maison arrière de taille moyenne avec une terrasse en bois et une pergola.
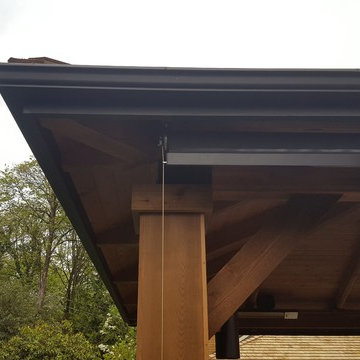
Detail view of cable guided drop screen
Exemple d'un porche d'entrée de maison arrière craftsman avec une cuisine d'été, une dalle de béton et une pergola.
Exemple d'un porche d'entrée de maison arrière craftsman avec une cuisine d'été, une dalle de béton et une pergola.
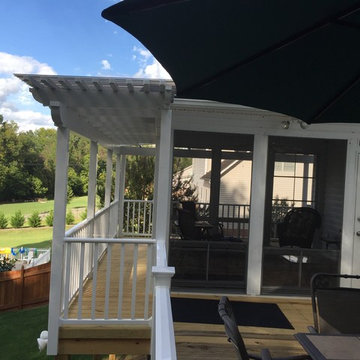
So many outdoor spaces to hang out and just enjoy the beauty of nature.
Inspiration pour un porche d'entrée de maison arrière traditionnel avec une moustiquaire et une pergola.
Inspiration pour un porche d'entrée de maison arrière traditionnel avec une moustiquaire et une pergola.
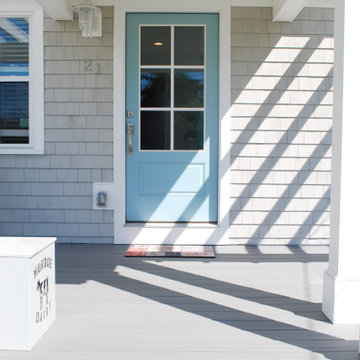
Réalisation d'un porche d'entrée de maison avant marin de taille moyenne avec des colonnes et une pergola.
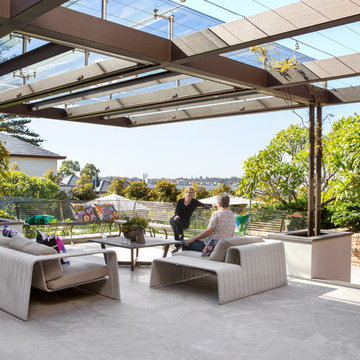
The design and usability of the upper terrace itself was pivotal to the success of the house. A balance was reached between solar access and protection from the rain while maintaining a non-restricted view to the sky from internal areas through the use of glass roofs and automated awnings. The steel pergola structure has a square panel area of glass roof towards the outer edge of the terrace. This has been deliberately separated from the glass roof providing protection to the large automated doors along the building line. The areas of the pergola between these roofs are open to the sky to allow for ventilation and a sense of being outdoors rather than being in an enclosed space. To soften the experience of the steel and glass overhead stainless steel wires will allow Wisteria to provide a green band above the terrace. Although not yet established it is hoped that the Wisteria will provide the green band by the end of the forthcoming summer.
A custom designed wrought iron bench seat doubles as a seat and balustrade. The bench seat has been designed to enhance the sense of enclosure to the terrace while the open nature of the mild steel horizontal members does not interfere with the view to the pool and to the river beyond.
Photo by Angelita Bonetti
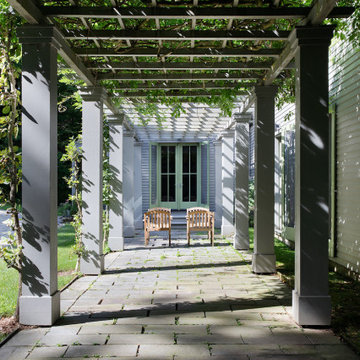
This house was conceived as a series of Shaker-like barns, strung together to create a village in the woods. Each barn contains a discrete function—the entrance hall, the great room, the kitchen, the porch, the bedroom. A garage and guest apartment are connected to the main home by a wisteria-draped courtyard.
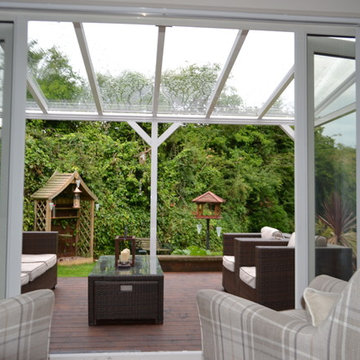
Outdoor living area created by a Omega Veranda with side infills. Creates an extension of the lounge.
Cette photo montre un porche d'entrée de maison arrière tendance de taille moyenne avec une moustiquaire et une pergola.
Cette photo montre un porche d'entrée de maison arrière tendance de taille moyenne avec une moustiquaire et une pergola.
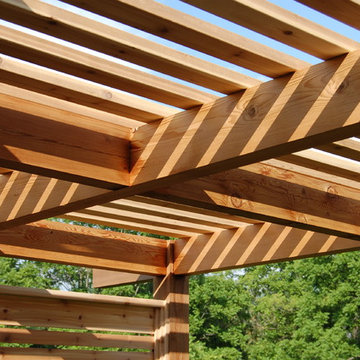
Inspiration pour un porche d'entrée de maison arrière asiatique de taille moyenne avec une terrasse en bois et une pergola.
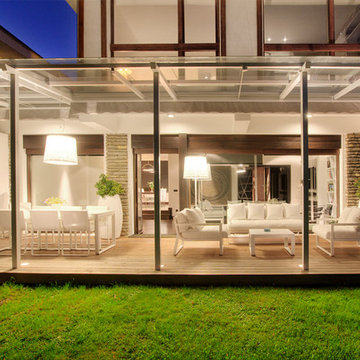
Proyecto de decoración, dirección y ejecución de obra: Sube Interiorismo www.subeinteriorismo.com
Fotografía Carlos Terreros
Réalisation d'un porche d'entrée de maison avant design avec une terrasse en bois et une pergola.
Réalisation d'un porche d'entrée de maison avant design avec une terrasse en bois et une pergola.
Idées déco de porches d'entrée de maison avec une pergola
16