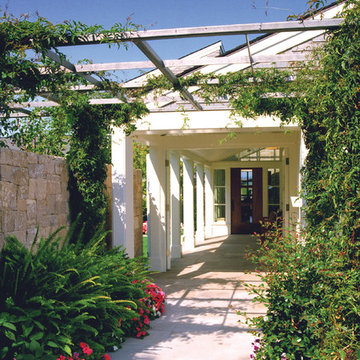Idées déco de porches d'entrée de maison avec une pergola
Trier par :
Budget
Trier par:Populaires du jour
381 - 400 sur 1 610 photos
1 sur 2
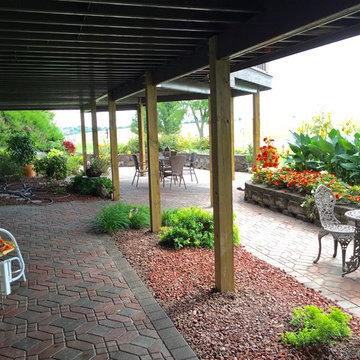
Trex's Elevations steel framing system was used for its added stability (and peace of mind) and for its facilitation of the curved deck design. It also provides a cleaner / sharper look to the underside of the deck, which was also key for integrating the deck with the nice, existing patio under / around the deck.
See more about this award-winning project at: http://central-iowa.archadeck.com/galleries/archadeck-design-excellence-2016-grand-prize-winner-curved-trex-deck-central-iowa/
Photo by Archadeck of Central Iowa
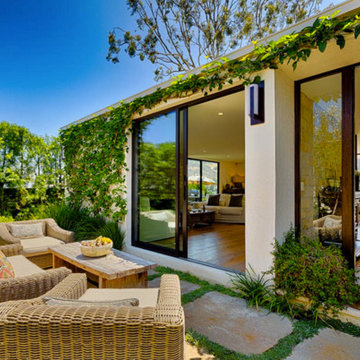
Idée de décoration pour un grand porche d'entrée de maison arrière design avec une cuisine d'été, des pavés en pierre naturelle et une pergola.
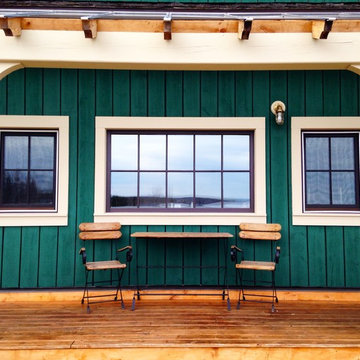
Ace McArleton
Aménagement d'un porche d'entrée de maison arrière campagne de taille moyenne avec une terrasse en bois et une pergola.
Aménagement d'un porche d'entrée de maison arrière campagne de taille moyenne avec une terrasse en bois et une pergola.
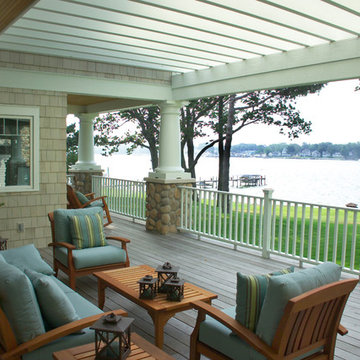
Inspired by the East Coast’s 19th-century Shingle Style homes, this updated waterfront residence boasts a friendly front porch as well as a dramatic, gabled roofline. Oval windows add nautical flair while a weathervane-topped cupola and carriage-style garage doors add character. Inside, an expansive first floor great room opens to a large kitchen and pergola-covered porch. The main level also features a dining room, master bedroom, home management center, mud room and den; the upstairs includes four family bedrooms and a large bonus room.
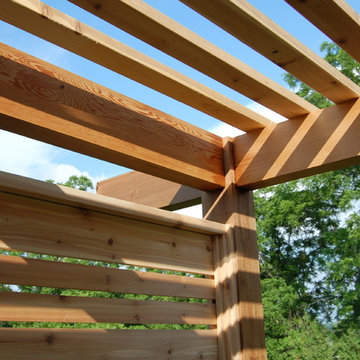
Inspiration pour un porche d'entrée de maison arrière asiatique de taille moyenne avec une terrasse en bois et une pergola.
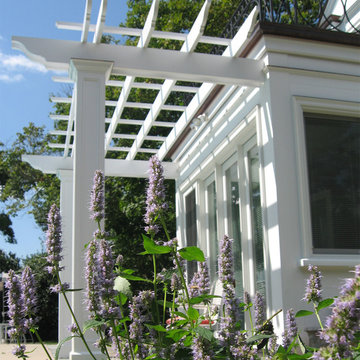
A pool house addition with a painted pergola for shading and walkout balcony above with custom steel railings.
--Photo credit: Candace M.P. Smith Architect, PC
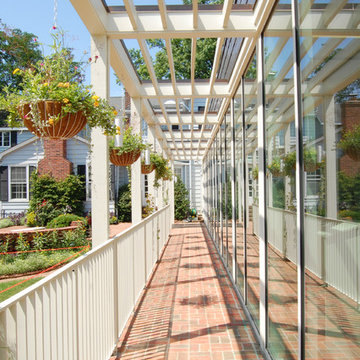
Longview Farm Park is the remnant of a farm that may have been settled as early as the 1820s. The farm was divided several times and the house modified over the years. The city acquired the 30 acre property for use as a park in 2000. The park contains horse stables, tennis courts, picnic and playgrounds, a nature preserve, walking trails and a small fishing pond. It also retains the historic farm house whose structure contains a log cabin believed to be one of the oldest houses in the county.
Powers Bowersox Associates, Inc. was retained to work with a committee represented by staff, elected officials, and citizens to renovate the house, and to design a new “community living room” connected to the historic farm house. The addition is a long low pavilion type structure that quietly compliments the historic house. It provides a multipurpose community room, catering kitchen, office space for the city’s parks and recreation department, a volunteer gardening club and other local not-for-profit groups, and maintenance storage. It is designed to permit the house and the addition to function separately, or combined as a single venue for community events.
Award for Distinction, St. Louis AIA, 2009
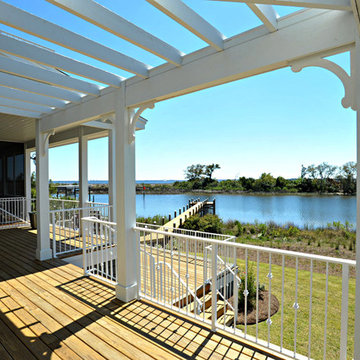
Gary McCracken
Exemple d'un porche d'entrée de maison chic avec une pergola.
Exemple d'un porche d'entrée de maison chic avec une pergola.
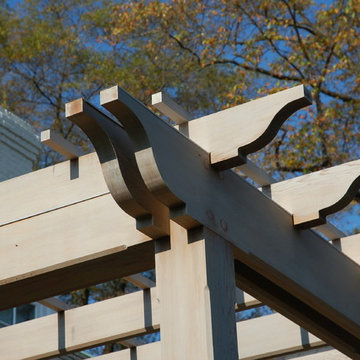
photo by Timothy Clites
Réalisation d'un porche d'entrée de maison arrière tradition avec une pergola.
Réalisation d'un porche d'entrée de maison arrière tradition avec une pergola.
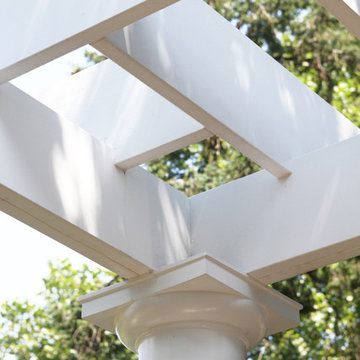
Cette image montre un grand porche d'entrée de maison arrière traditionnel avec une terrasse en bois et une pergola.
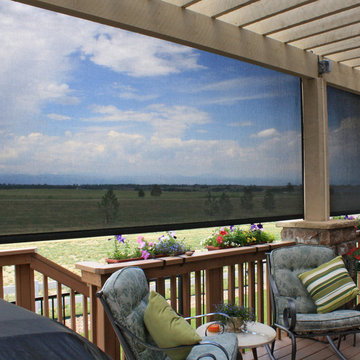
The sun can be overwhelming at times with the brightness and high temperatures. Shades are also a great way to block harmful ultra-violet rays to protect your hardwood flooring, furniture and artwork from fading. There are different types of shades that were engineered to solve a specific dilemma.
We work with clients in the Central Indiana Area. Contact us today to get started on your project. 317-273-8343
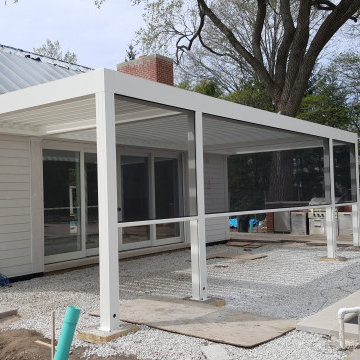
Tilt the roof blades per your preference, at the touch of a button, integrate side elements such as zipshades, sliding panels, to protect from sun, bugs and rain, and make your outdoor another indoor space!
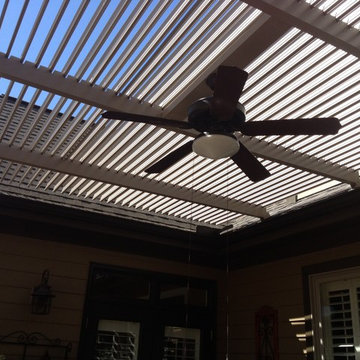
This patio awning opens to allow sunlight into home and onto patio during cooler months and cooler parts of the day. The homeowners didn't want to loose sunlight by building a traditional roof over their deck; so they chose the American Louvered Roof,
When closed it protects their patio from heat, rain, and UV Radiation. It is remote control operated.
The louvers can be partially opened to allow escape of hot air. The addition of the UL Wet Listed outdoor fan and ability to open partially creates a space that is 15 - 20 degrees cooler underneath. No other patio cover can do this.
The homeowners now have a sleeping porch that is perfect for afternoon naps. They also have the perfect outdoor dining area that allows meals during any part of the day.
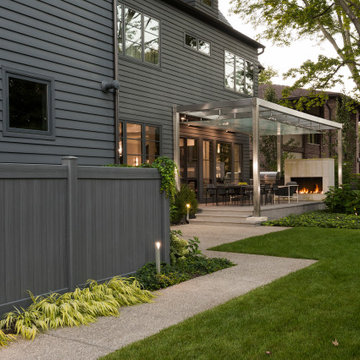
Inspiration pour un porche d'entrée de maison arrière design avec une cuisine d'été, du carrelage et une pergola.
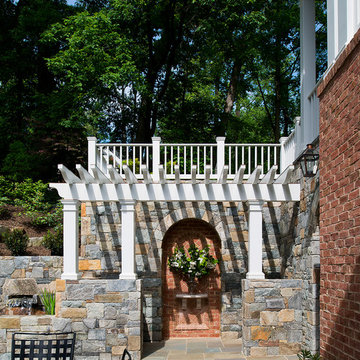
Our client was drawn to the property in Wesley Heights as it was in an established neighborhood of stately homes, on a quiet street with views of park. They wanted a traditional home for their young family with great entertaining spaces that took full advantage of the site.
The site was the challenge. The natural grade of the site was far from traditional. The natural grade at the rear of the property was about thirty feet above the street level. Large mature trees provided shade and needed to be preserved.
The solution was sectional. The first floor level was elevated from the street by 12 feet, with French doors facing the park. We created a courtyard at the first floor level that provide an outdoor entertaining space, with French doors that open the home to the courtyard.. By elevating the first floor level, we were able to allow on-grade parking and a private direct entrance to the lower level pub "Mulligans". An arched passage affords access to the courtyard from a shared driveway with the neighboring homes, while the stone fountain provides a focus.
A sweeping stone stair anchors one of the existing mature trees that was preserved and leads to the elevated rear garden. The second floor master suite opens to a sitting porch at the level of the upper garden, providing the third level of outdoor space that can be used for the children to play.
The home's traditional language is in context with its neighbors, while the design allows each of the three primary levels of the home to relate directly to the outside.
Builder: Peterson & Collins, Inc
Photos © Anice Hoachlander
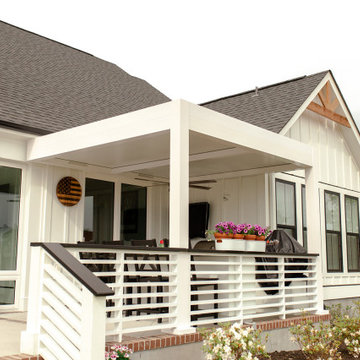
As these homeowners designed their new dream home, they realized the planned outdoor kitchen would need to be protected from the elements. They contacted the local Azenco dealer and expert pergola designers at Backyard Specialist to craft a full-shade pergola that would seamlessly fit into their home’s planned architecture and make their new outdoor kitchen into an at-home luxury destination.
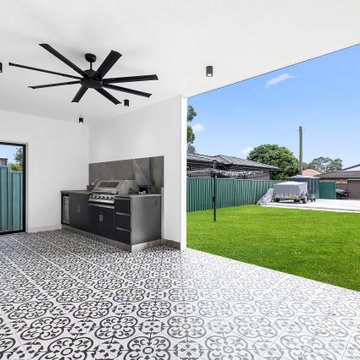
A nice open outdoor entertaining area also a built-in daybed for that sunday rest.
Inspiration pour un grand porche d'entrée de maison arrière design avec une cuisine d'été, du carrelage et une pergola.
Inspiration pour un grand porche d'entrée de maison arrière design avec une cuisine d'été, du carrelage et une pergola.
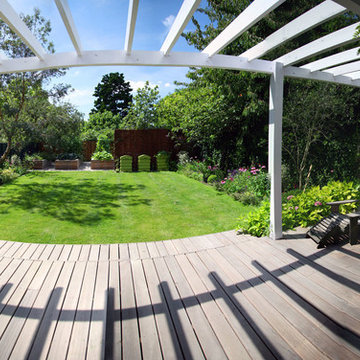
Kate Eyre Garden Design
Inspiration pour un grand porche avec un jardin potager arrière traditionnel avec une terrasse en bois et une pergola.
Inspiration pour un grand porche avec un jardin potager arrière traditionnel avec une terrasse en bois et une pergola.
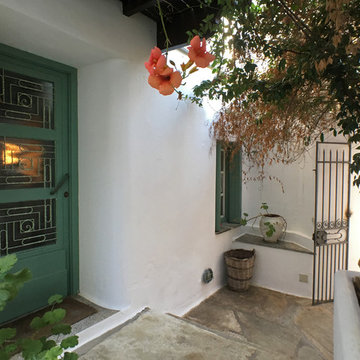
Véronique Bernard
Idées déco pour un porche avec des plantes en pot avant méditerranéen avec des pavés en pierre naturelle et une pergola.
Idées déco pour un porche avec des plantes en pot avant méditerranéen avec des pavés en pierre naturelle et une pergola.
Idées déco de porches d'entrée de maison avec une pergola
20
