Idées déco de porches d'entrée de maison avec une pergola
Trier par :
Budget
Trier par:Populaires du jour
361 - 380 sur 1 610 photos
1 sur 2
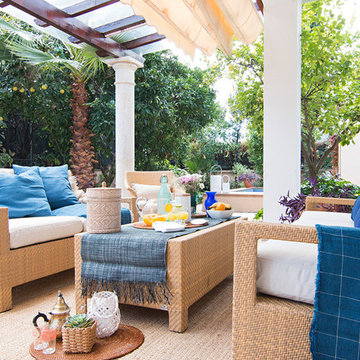
Exemple d'un porche d'entrée de maison méditerranéen avec une pergola.
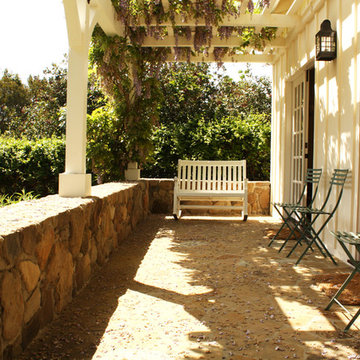
Photo: Shannon Malone © 2013 Houzz
Idées déco pour un porche d'entrée de maison campagne avec une pergola.
Idées déco pour un porche d'entrée de maison campagne avec une pergola.
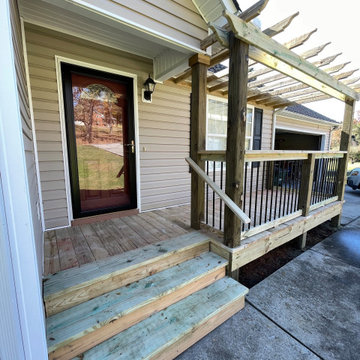
Réalisation d'un petit porche d'entrée de maison avant craftsman avec une pergola et un garde-corps en métal.
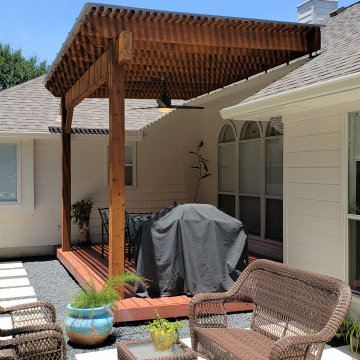
With daytime temperatures hovering in the high 90’s in the coming days, many Austin area residents will be in search of shade or shelter. Archadeck of Austin offered this family a solution for remaining outdoors for more hours, even in full sun and sweltering heat, with a custom-designed cedar pergola that is not only gorgeous, but also offers UV protection, giving credence to our statement that each of our pergola design and building projects is truly one-of-a-kind.
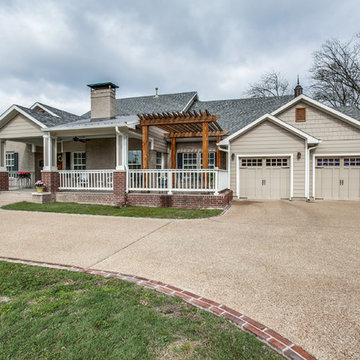
Shoot2Sell
Réalisation d'un grand porche d'entrée de maison avant craftsman avec une pergola.
Réalisation d'un grand porche d'entrée de maison avant craftsman avec une pergola.
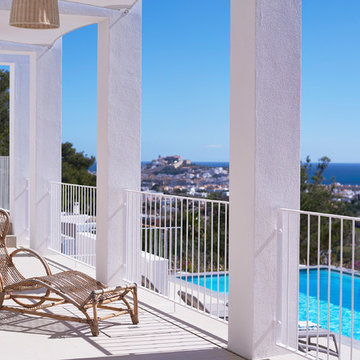
Cette image montre un porche d'entrée de maison marin avec du carrelage et une pergola.
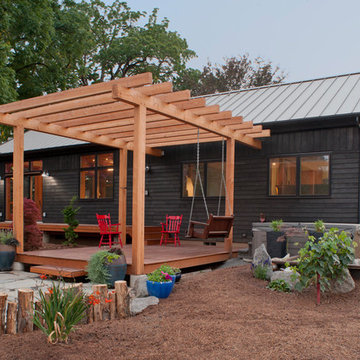
Phil and Rocio, little did you know how perfect your timing was when you came to us and asked for a “small but perfect home”. Fertile ground indeed as we thought about working on something like a precious gem, or what we’re calling a NEW Jewel.
So many of our clients now are building smaller homes because they simply don’t need a bigger one. Seems smart for many reasons: less vacuuming, less heating and cooling, less taxes. And for many, less strain on the finances as we get to the point where retirement shines bright and hopeful.
For the jewel of a home we wanted to start with 1,000 square feet. Enough room for a pleasant common area, a couple of away rooms for bed and work, a couple of bathrooms and yes to a mudroom and pantry. (For Phil and Rocio’s, we ended up with 1,140 square feet.)
The Jewel would not compromise on design intent, envelope or craft intensity. This is the big benefit of the smaller footprint, of course. By using a pure and simple form for the house volume, a true jewel would have enough money in the budget for the highest quality materials, net-zero levels of insulation, triple pane windows, and a high-efficiency heat pump. Additionally, the doors would be handcrafted, the cabinets solid wood, the finishes exquisite, and craftsmanship shudderingly excellent.
Our many thanks to Phil and Rocio for including us in their dream home project. It is truly a Jewel!
From the homeowners (read their full note here):
“It is quite difficult to express the deep sense of gratitude we feel towards everyone that contributed to the Jewel…many of which I don’t have the ability to send this to, or even be able to name. The artistic, creative flair combined with real-life practicality is a major component of our place we will love for many years to come.
Please pass on our thanks to everyone that was involved. We look forward to visits from any and all as time goes by."
–Phil and Rocio
Read more about the first steps for this Jewel on our blog.
Reclaimed Wood, Kitchen Cabinetry, Bedroom Door: Pioneer Millworks
Entry door: NEWwoodworks
Professional Photos: Loren Nelson Photography
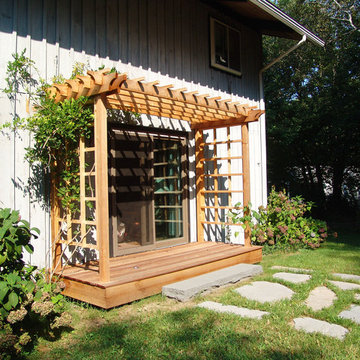
Landscape renovations included a custom cedar pergola and trellis, blue stone patio, custom cedar split rail fence flagstone and stepping stone walkway. Designed and photo by: Bradford Associates Landscape Architects
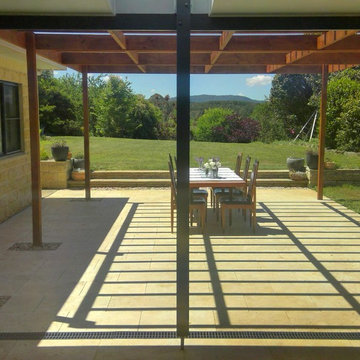
Ella Sheridan
Idée de décoration pour un grand porche d'entrée de maison arrière champêtre avec des pavés en pierre naturelle et une pergola.
Idée de décoration pour un grand porche d'entrée de maison arrière champêtre avec des pavés en pierre naturelle et une pergola.
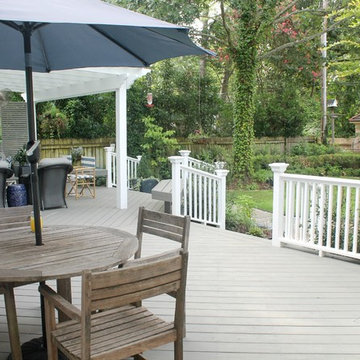
Réalisation d'un grand porche d'entrée de maison arrière craftsman avec une terrasse en bois et une pergola.
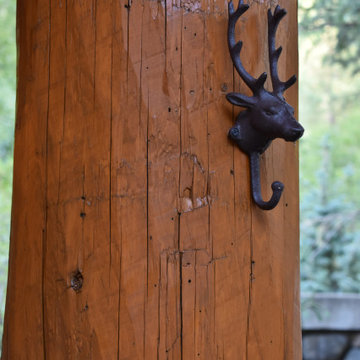
Cast iron elk adornment adds to the woodsy feel to this great mountain pergola.
Idée de décoration pour un porche d'entrée de maison arrière chalet avec une pergola.
Idée de décoration pour un porche d'entrée de maison arrière chalet avec une pergola.
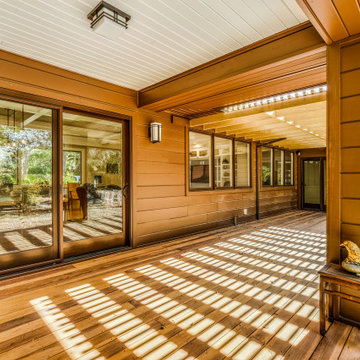
Matching the exterior of the home and really maintaining that California ranch-style feel, Morse Custom Homes & Remodeling provided the homeowners with a redwood partially covered and partial trellis covered deck for that much needed shade and outdoor living during the 100+ degree summers in Davis, CA.
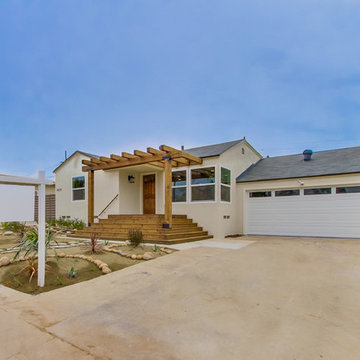
New vinyl Title 24 windows installed, new steel sectional two-car garage door, wooden pergola and matching natural wood steps, minor stone and succulent garden work
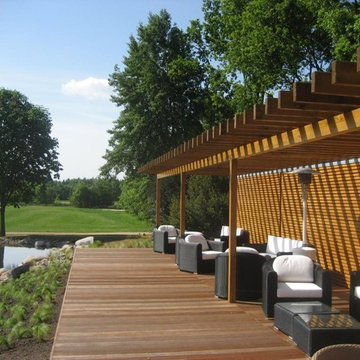
Cette photo montre un grand porche d'entrée de maison tendance avec une terrasse en bois et une pergola.
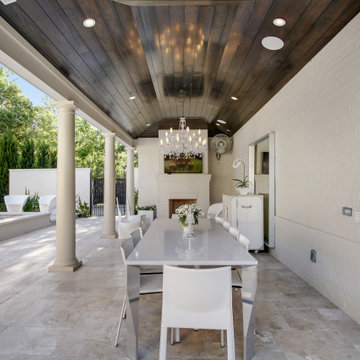
Sofia Joelsson Design, Interior Design Services. Backyard Pool, Terrace, two story New Orleans new construction, outdoor Dining, Planters, outdoor fireplace, columns, Chandelier, TV, Leather Bar
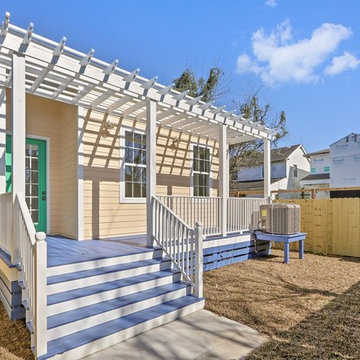
Aménagement d'un porche d'entrée de maison arrière classique de taille moyenne avec une pergola.
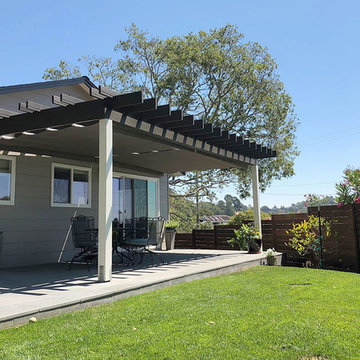
Two 10’x12’ manual retractable canopies were installed on the homeowners’ wood pergola. To accommodate the windows and sliding glass door when the canopies are retracted, extra wings were added to each canopy to reduce the ‘canopy drop’.
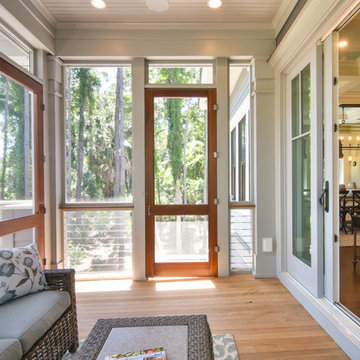
Tripp Smith Photography
Architect: Architecture +
Réalisation d'un porche d'entrée de maison arrière tradition de taille moyenne avec une moustiquaire et une pergola.
Réalisation d'un porche d'entrée de maison arrière tradition de taille moyenne avec une moustiquaire et une pergola.
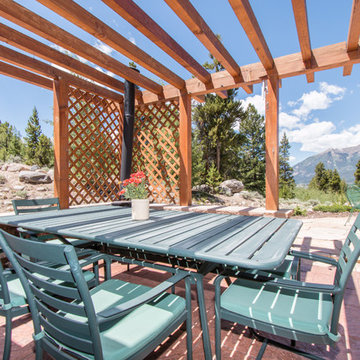
Tammi Tocci -Tammitphotography.com
Idées déco pour un porche d'entrée de maison arrière classique de taille moyenne avec du béton estampé et une pergola.
Idées déco pour un porche d'entrée de maison arrière classique de taille moyenne avec du béton estampé et une pergola.
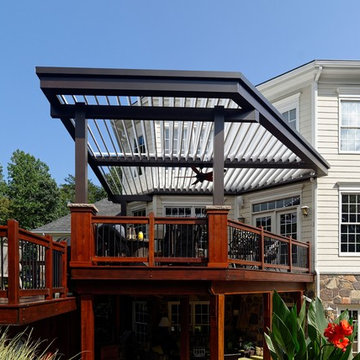
We transformed and upgraded this outdoor space with a new multi-level patio, multi-level deck and an Equinox Adjustable Louvered Roof. Now these homeowners are ready to enjoy their outdoor space and entertain rain or shine. With the touch of a remove, the adjustable louvers rotate 160 degrees to let in the light, provide cooling shade or close to form a watertight seal.
They chose the Equinox Adjustable Roof instead of a porch because of the flexibility it provides. They're able to enjoy sunlight streaming through their windows when they want it, but can also enjoy energy-saving, cooling shade in the heat of summer. Of course the ability to close the louvers with to keep out the rain means they can now use their deck any way they want, in almost any kind of weather.
Not only is Equinox more flexible than a pergola or porch, it's nearly maintenance free, ultra durable, eco-friendly and solar powered.
Idées déco de porches d'entrée de maison avec une pergola
19