Idées déco de porches d'entrée de maison
Trier par :
Budget
Trier par:Populaires du jour
161 - 180 sur 3 023 photos
1 sur 2
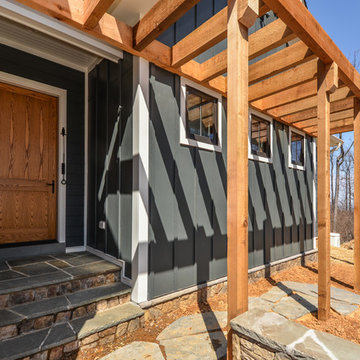
Wide Front Door on farmhouse exterior with flagstone path and steps.
Exemple d'un grand porche d'entrée de maison avant nature avec des pavés en pierre naturelle et une pergola.
Exemple d'un grand porche d'entrée de maison avant nature avec des pavés en pierre naturelle et une pergola.
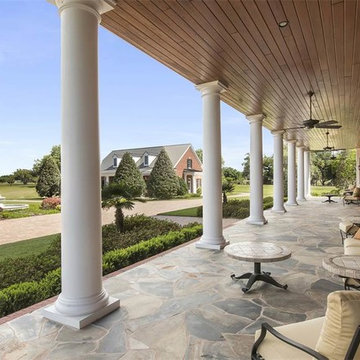
Idée de décoration pour un très grand porche d'entrée de maison arrière tradition avec une extension de toiture et des pavés en pierre naturelle.
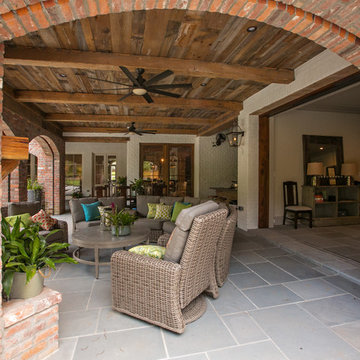
Lift & Slide Doors by Marvin Windows and Doors opens the entire wall up from Game Room to Outdoor Kitchen/Back Porch. Phantom Screens lift up and down to ensure a bug-free environment on the porch.
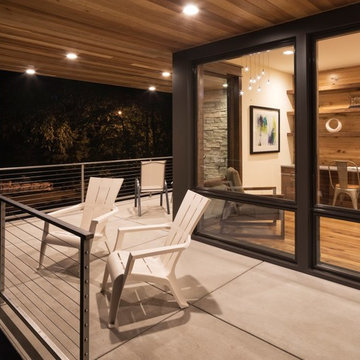
Landmark Photography
Exemple d'un grand porche d'entrée de maison avant moderne avec une dalle de béton et une extension de toiture.
Exemple d'un grand porche d'entrée de maison avant moderne avec une dalle de béton et une extension de toiture.
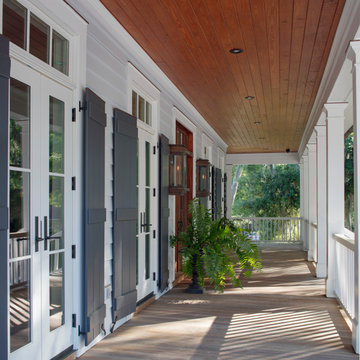
Idées déco pour un grand porche d'entrée de maison avant bord de mer avec des colonnes, une terrasse en bois et un garde-corps en bois.
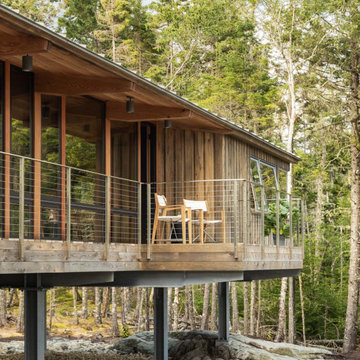
Porch
Idées déco pour un porche d'entrée de maison arrière moderne de taille moyenne avec une terrasse en bois et une extension de toiture.
Idées déco pour un porche d'entrée de maison arrière moderne de taille moyenne avec une terrasse en bois et une extension de toiture.
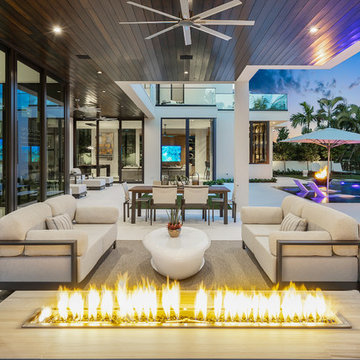
Modern home front entry features a voice over Internet Protocol Intercom Device to interface with the home's Crestron control system for voice communication at both the front door and gate.
Signature Estate featuring modern, warm, and clean-line design, with total custom details and finishes. The front includes a serene and impressive atrium foyer with two-story floor to ceiling glass walls and multi-level fire/water fountains on either side of the grand bronze aluminum pivot entry door. Elegant extra-large 47'' imported white porcelain tile runs seamlessly to the rear exterior pool deck, and a dark stained oak wood is found on the stairway treads and second floor. The great room has an incredible Neolith onyx wall and see-through linear gas fireplace and is appointed perfectly for views of the zero edge pool and waterway. The center spine stainless steel staircase has a smoked glass railing and wood handrail.
Photo courtesy Royal Palm Properties
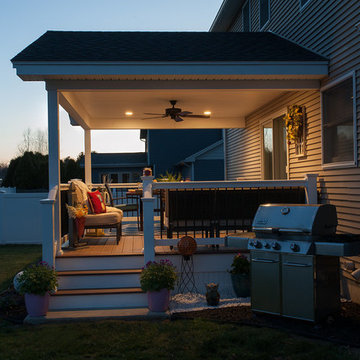
We built this porch off the back of the customer's home.
Cette image montre un petit porche d'entrée de maison arrière minimaliste avec une dalle de béton et une extension de toiture.
Cette image montre un petit porche d'entrée de maison arrière minimaliste avec une dalle de béton et une extension de toiture.
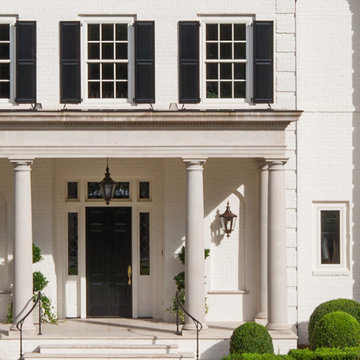
Louise Johnson Interiors, Spartanburg, SC
Idées déco pour un porche d'entrée de maison avant classique de taille moyenne avec une extension de toiture.
Idées déco pour un porche d'entrée de maison avant classique de taille moyenne avec une extension de toiture.
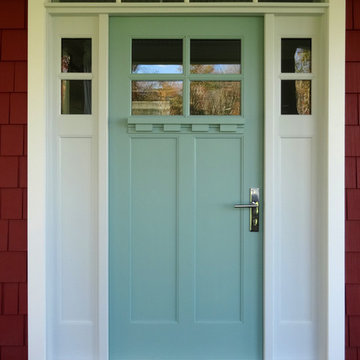
Réalisation d'un grand porche d'entrée de maison avant craftsman avec une terrasse en bois et une extension de toiture.
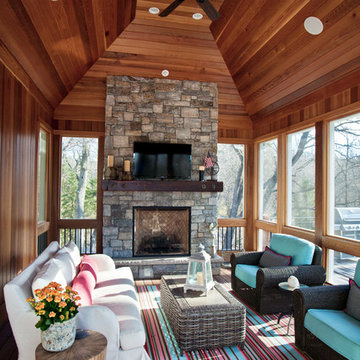
Craig Bares
Inspiration pour un grand porche d'entrée de maison traditionnel avec tous types de couvertures.
Inspiration pour un grand porche d'entrée de maison traditionnel avec tous types de couvertures.
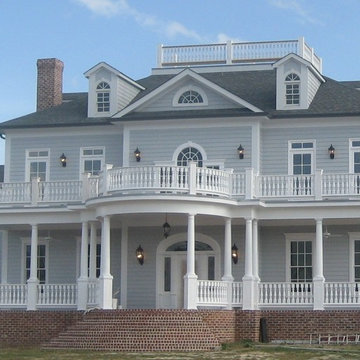
This beautiful Georgia home features four porches plus a widow's walk. Curved railing, a Western Spindle specialty, are prominent throughout. Note the use of 8" Raised Panel Newel Posts on the upper verandas, and the 12" Raised Panel Newel Posts as Column Pedestals on the lower porches.
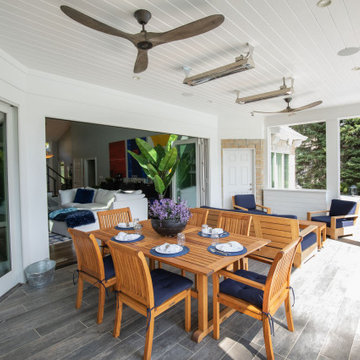
These homeowners are well known to our team as repeat clients and asked us to convert a dated deck overlooking their pool and the lake into an indoor/outdoor living space. A new footer foundation with tile floor was added to withstand the Indiana climate and to create an elegant aesthetic. The existing transom windows were raised and a collapsible glass wall with retractable screens was added to truly bring the outdoor space inside. Overhead heaters and ceiling fans now assist with climate control and a custom TV cabinet was built and installed utilizing motorized retractable hardware to hide the TV when not in use.
As the exterior project was concluding we additionally removed 2 interior walls and french doors to a room to be converted to a game room. We removed a storage space under the stairs leading to the upper floor and installed contemporary stair tread and cable handrail for an updated modern look. The first floor living space is now open and entertainer friendly with uninterrupted flow from inside to outside and is simply stunning.
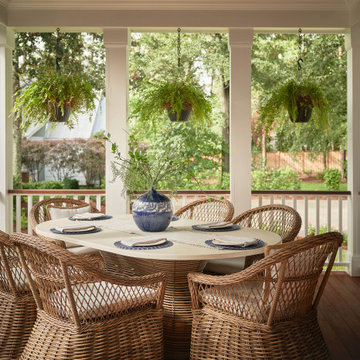
Idée de décoration pour un porche d'entrée de maison avant tradition de taille moyenne avec une extension de toiture.
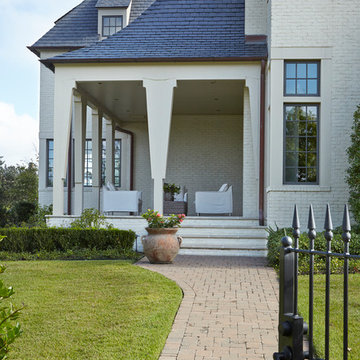
The architect wanted to take advantage of this corner lot but making the entryway on the corner as well. The front door lies just inside this side porch.
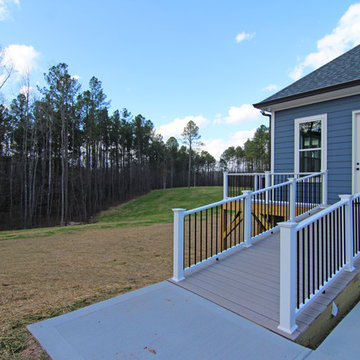
Built in ramp leading to the backyard deck and exercise room.
Cette image montre un très grand porche d'entrée de maison arrière traditionnel avec une moustiquaire, une terrasse en bois et une extension de toiture.
Cette image montre un très grand porche d'entrée de maison arrière traditionnel avec une moustiquaire, une terrasse en bois et une extension de toiture.
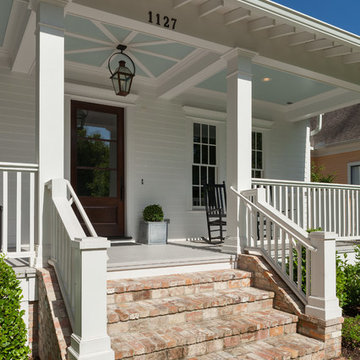
Benjamin Hill Photography
Cette image montre un très grand porche d'entrée de maison avant rustique avec une extension de toiture et un garde-corps en bois.
Cette image montre un très grand porche d'entrée de maison avant rustique avec une extension de toiture et un garde-corps en bois.
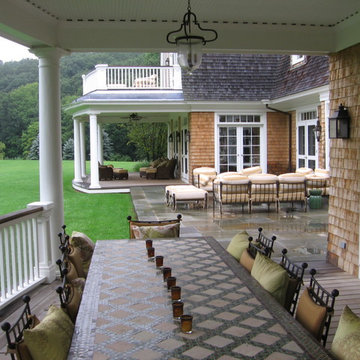
Rainy day under the porches, the central stone porch connects the two covered wood decks. The furniture has a Moroccan theme with deep cushions and muted colors.
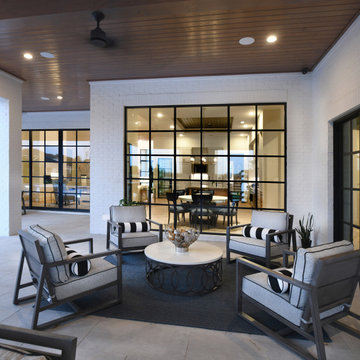
Outdoor living space, tiled floor, tongue and groove wood ceiling, black frame windows, black frame sliding doors.
Cette photo montre un grand porche d'entrée de maison arrière chic avec du carrelage et une extension de toiture.
Cette photo montre un grand porche d'entrée de maison arrière chic avec du carrelage et une extension de toiture.
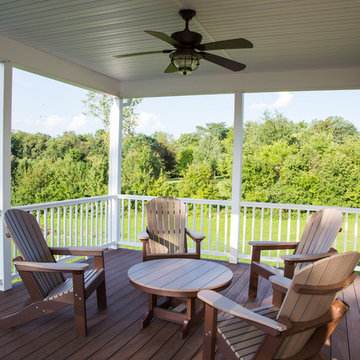
Lutography
Idées déco pour un grand porche d'entrée de maison arrière classique avec une extension de toiture.
Idées déco pour un grand porche d'entrée de maison arrière classique avec une extension de toiture.
Idées déco de porches d'entrée de maison
9