Idées déco de salles à manger avec parquet foncé
Trier par :
Budget
Trier par:Populaires du jour
61 - 80 sur 47 662 photos
1 sur 2

This 4,000-square foot home is located in the Silverstrand section of Hermosa Beach, known for its fabulous restaurants, walkability and beach access. Stylistically, it’s coastal-meets-traditional, complete with 4 bedrooms, 5.5 baths, a 3-stop elevator and a roof deck with amazing ocean views.
The client, an art collector, wanted bold color and unique aesthetic choices. In the living room, the built-in shelving is lined in luminescent mother of pearl. The dining area’s custom hand-blown chandelier was made locally and perfectly diffuses light. The client’s former granite-topped dining table didn’t fit the size and shape of the space, so we cut the granite and built a new base and frame around it.
The bedrooms are full of organic materials and personal touches, such as the light raffia wall-covering in the master bedroom and the fish-painted end table in a college-aged son’s room—a nod to his love of surfing.
Detail is always important, but especially to this client, so we searched for the perfect artisans to create one-of-a kind pieces. Several light fixtures were commissioned by an International glass artist. These include the white, layered glass pendants above the kitchen island, and the stained glass piece in the hallway, which glistens blues and greens through the window overlooking the front entrance of the home.
The overall feel of the house is peaceful but not complacent, full of tiny surprises and energizing pops of color.
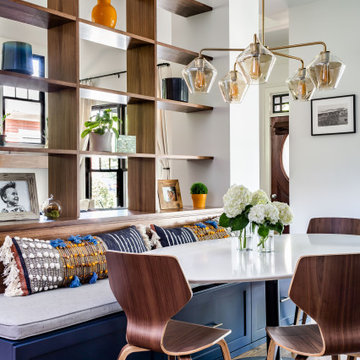
©Jeff Herr Photography, Inc.
Aménagement d'une petite salle à manger ouverte sur le salon classique avec un mur blanc, parquet foncé, aucune cheminée et un sol marron.
Aménagement d'une petite salle à manger ouverte sur le salon classique avec un mur blanc, parquet foncé, aucune cheminée et un sol marron.

A curved leather bench is paired with side chairs. The chair backs are upholstered in the same leather with nailhead trim. The Window Pinnacle Clad Series casement windows are 9' tall and include a 28" tall fixed awning window on the bottom and a 78" tall casement on top.
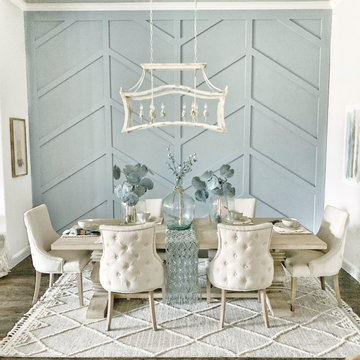
Herringbone Board and Batten Accent wall
Modern Wainscotting
Inspiration pour une salle à manger ouverte sur le salon minimaliste de taille moyenne avec un mur bleu, parquet foncé et un sol marron.
Inspiration pour une salle à manger ouverte sur le salon minimaliste de taille moyenne avec un mur bleu, parquet foncé et un sol marron.
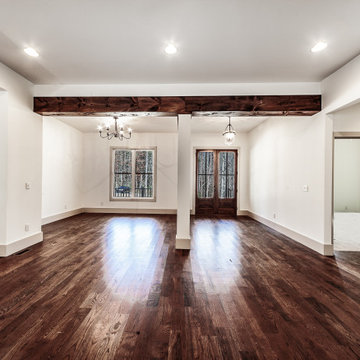
Idée de décoration pour une salle à manger ouverte sur le salon champêtre de taille moyenne avec un mur blanc, parquet foncé, aucune cheminée et un sol marron.

With plenty of natural light seeking through this once dark galley kitchen, the brightly painted walls and banquette gets the chance to show their true colours. The dark navy banquette is placed alongside a beautiful antique table, giving the space the character and personality that it deserves.
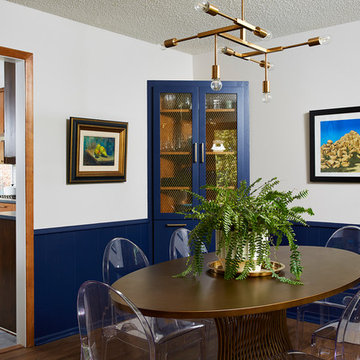
Idées déco pour une salle à manger rétro fermée et de taille moyenne avec un sol marron, un mur multicolore et parquet foncé.
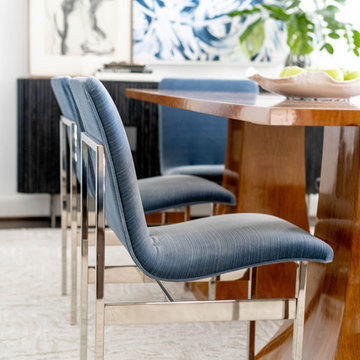
Réalisation d'une petite salle à manger tradition fermée avec un mur blanc, parquet foncé, aucune cheminée et un sol marron.
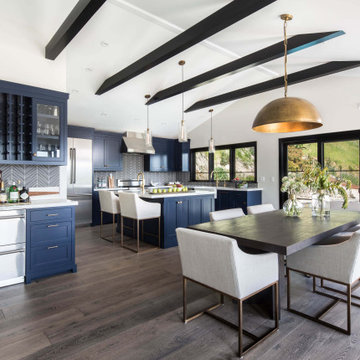
Cette photo montre une salle à manger ouverte sur le salon chic avec un mur blanc, parquet foncé et un sol marron.

This remodel was located in the Hollywood Hills of Los Angeles. The dining room features authentic mid century modern furniture and a colorful Louis Poulsen pendant.
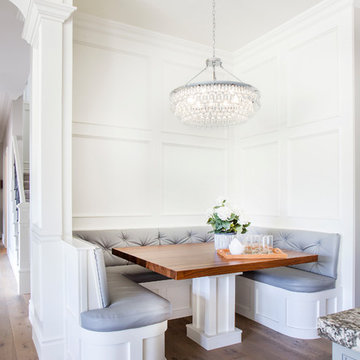
Exemple d'une salle à manger chic avec un mur blanc, parquet foncé et un sol marron.
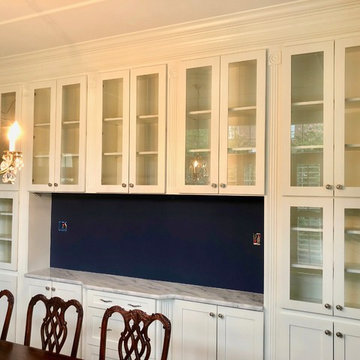
Réalisation d'une salle à manger tradition fermée et de taille moyenne avec un mur bleu, parquet foncé et un sol marron.
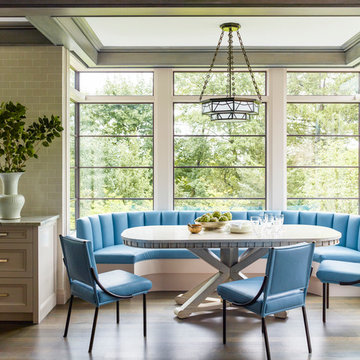
TEAM
Architect: LDa Architecture & Interiors
Interior Design: Nina Farmer Interiors
Builder: Wellen Construction
Landscape Architect: Matthew Cunningham Landscape Design
Photographer: Eric Piasecki Photography
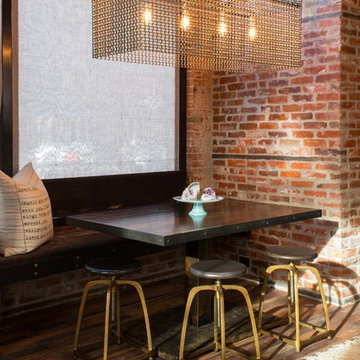
Idées déco pour une petite salle à manger ouverte sur le salon industrielle avec un mur rouge, parquet foncé et aucune cheminée.
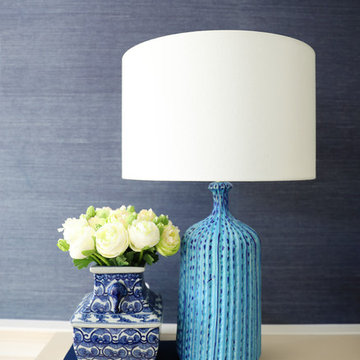
Réalisation d'une salle à manger tradition fermée et de taille moyenne avec un mur bleu, parquet foncé, un sol marron et éclairage.

Custom Niche Modern Lighting over bespoke dining table with steel windows and doors. Photo by Jeff Herr Photography.
Idée de décoration pour une grande salle à manger ouverte sur le salon champêtre avec un mur blanc, aucune cheminée, un sol marron et parquet foncé.
Idée de décoration pour une grande salle à manger ouverte sur le salon champêtre avec un mur blanc, aucune cheminée, un sol marron et parquet foncé.
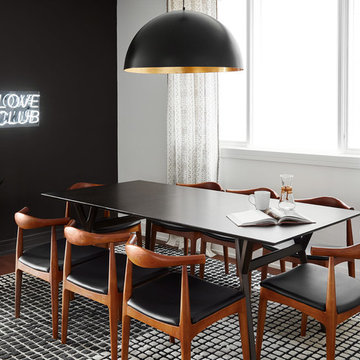
Photo Credit Dustin Halleck
Cette image montre une salle à manger design de taille moyenne avec un mur noir et parquet foncé.
Cette image montre une salle à manger design de taille moyenne avec un mur noir et parquet foncé.
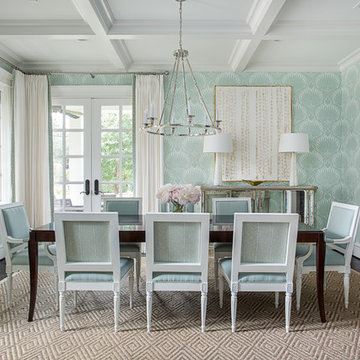
Inspiration pour une salle à manger marine avec un mur vert, parquet foncé, aucune cheminée et éclairage.
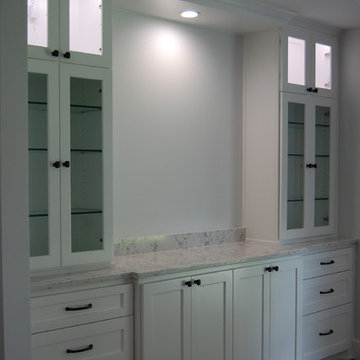
An updated breakfront with a farmhouse style. Room to display a decorative wall mirror or artwork. Glass door fronts and shelves for china display. Lighted top cabinets that go to the ceiling. Plenty of room for storage, display and serving.
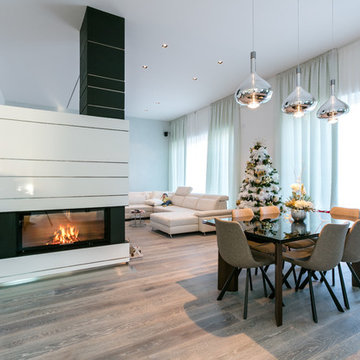
foto di Denis Zaghi - progetto pbda - piccola bottega di architettura - zona giorno - living room con camino bifacciale
Réalisation d'une grande salle à manger design avec un mur blanc, parquet foncé, une cheminée double-face, un manteau de cheminée en plâtre et un sol gris.
Réalisation d'une grande salle à manger design avec un mur blanc, parquet foncé, une cheminée double-face, un manteau de cheminée en plâtre et un sol gris.
Idées déco de salles à manger avec parquet foncé
4