Idées déco de salles à manger avec un plafond décaissé
Trier par :
Budget
Trier par:Populaires du jour
261 - 280 sur 2 133 photos
1 sur 2
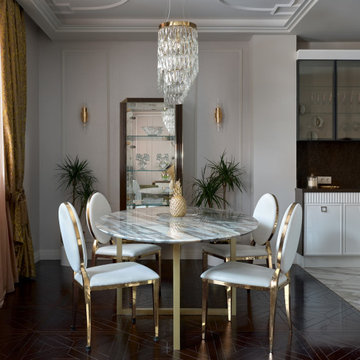
Idées déco pour une salle à manger ouverte sur la cuisine classique avec un mur gris, aucune cheminée, un sol marron, du lambris et un plafond décaissé.
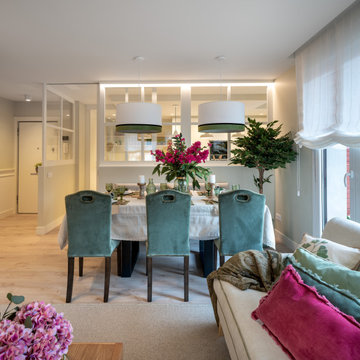
Reforma integral Sube Interiorismo www.subeinteriorismo.com
Biderbost Photo
Réalisation d'une grande salle à manger ouverte sur le salon tradition avec un mur vert, sol en stratifié, aucune cheminée, un sol beige, un plafond décaissé et du papier peint.
Réalisation d'une grande salle à manger ouverte sur le salon tradition avec un mur vert, sol en stratifié, aucune cheminée, un sol beige, un plafond décaissé et du papier peint.
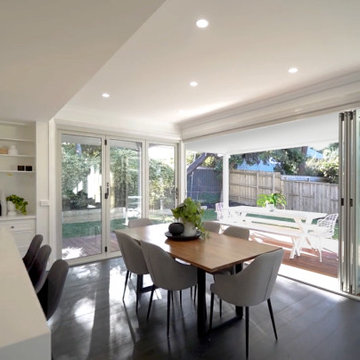
Flaunting Hamptons elegance and generous family proportions, this stunning new home has been beautifully designed for modern family living.
Hampton's influenced design has been woven into the overall scheme of the home. Classic shaker style cabinets and elegant brass handles are further enhanced with classic Hamptons glass pendant lights.
The child-friendly and expansive backyard takes full advantage of the northerly sunshine, highlighted by a covered deck accessed via a full bank of stacker doors from the living areas and kitchen - a perfect layout for entertaining.
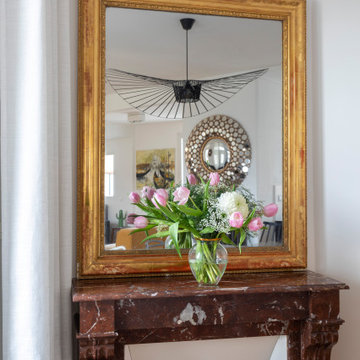
détail de la cheminée en marbre
Cette image montre une salle à manger traditionnelle de taille moyenne avec un mur blanc, parquet clair, une cheminée d'angle, un sol marron et un plafond décaissé.
Cette image montre une salle à manger traditionnelle de taille moyenne avec un mur blanc, parquet clair, une cheminée d'angle, un sol marron et un plafond décaissé.
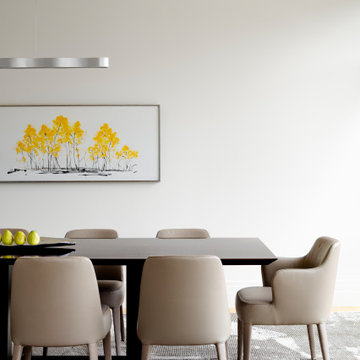
Exemple d'une grande salle à manger moderne fermée avec un mur blanc, parquet clair, aucune cheminée, un sol marron et un plafond décaissé.
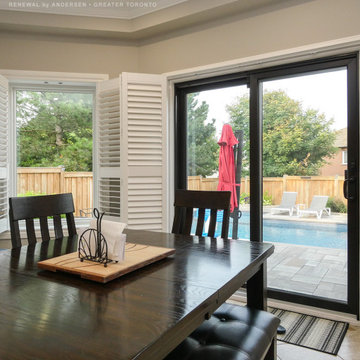
Charming kitchen dinette with new patio door and picture window we installed. This lovely dining space in a larger eat-in kitchen looks terrific with this new black sliding glass door and white window, all looking out on a great patio and pool area. Get started replacing your windows and doors with Renewal by Andersen of Greater Toronto, serving most of Ontario.
. . . . . . . . . .
Now is the perfect time to replace your windows and doors -- Contact Us Today! 844-819-3040 -- Renewal by Andersen
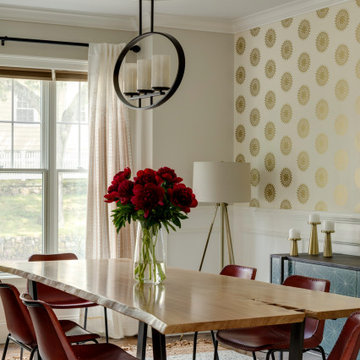
TEAM:
Interior Design: LDa Architecture & Interiors
Builder: Sagamore Select
Photographer: Greg Premru Photography
Idée de décoration pour une salle à manger tradition fermée et de taille moyenne avec mur métallisé, un sol en bois brun, un plafond décaissé et du papier peint.
Idée de décoration pour une salle à manger tradition fermée et de taille moyenne avec mur métallisé, un sol en bois brun, un plafond décaissé et du papier peint.

Inspiration pour une grande salle à manger ouverte sur le salon bohème avec un mur blanc, un sol en travertin, aucune cheminée, un sol blanc et un plafond décaissé.
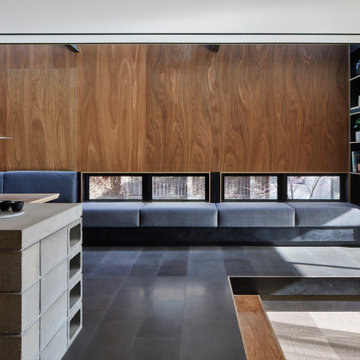
Inspiration pour une salle à manger ouverte sur le salon minimaliste en bois de taille moyenne avec un mur marron, un sol gris et un plafond décaissé.
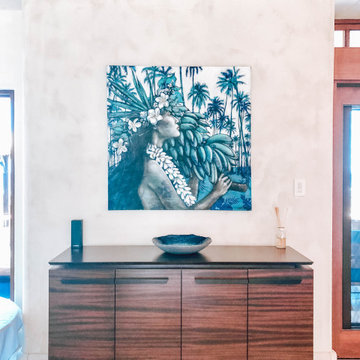
Idées déco pour une grande salle à manger ouverte sur le salon exotique avec un mur beige, un sol en calcaire, aucune cheminée, un sol beige et un plafond décaissé.
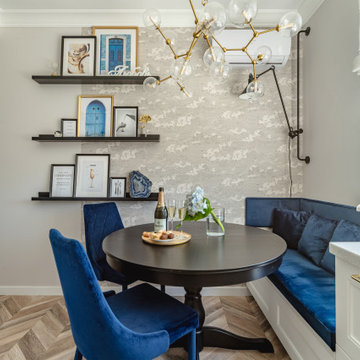
Réalisation d'une salle à manger ouverte sur la cuisine tradition de taille moyenne avec un sol en carrelage de céramique, un sol beige et un plafond décaissé.
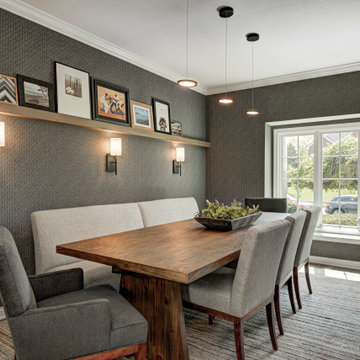
With a vision to blend functionality and aesthetics seamlessly, our design experts embarked on a journey that breathed new life into every corner.
A formal dining room exudes a warm restaurant ambience by adding a banquette. The adjacent kitchen table was removed, welcoming diners into this sophisticated and inviting area.
Project completed by Wendy Langston's Everything Home interior design firm, which serves Carmel, Zionsville, Fishers, Westfield, Noblesville, and Indianapolis.
For more about Everything Home, see here: https://everythinghomedesigns.com/
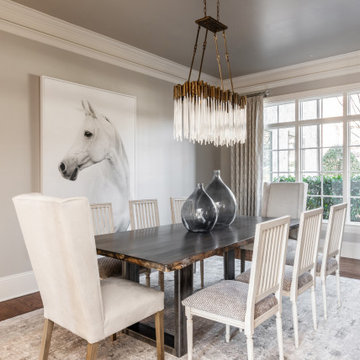
This dining room has transitioned into a light, bright casually elegant space to entertain. We are crazy over the live edge custom table made especially for this client. The head table chairs have performace velvet for durability. We love the mini dot animal print on the side chairs. We added a metallic finish on the ceiling for opulence.
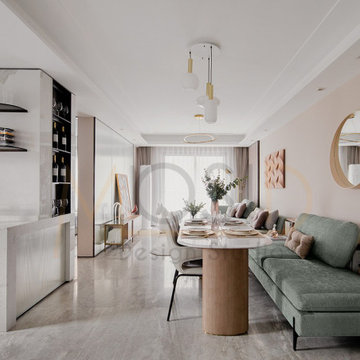
Its not just about colors sense of space is also justified by its equally valued functionality, Considering the space limitation we've added more seating and storage to our sectional sofa. Complimenting distorted oval dining table with niche chair upholstery.

Cette photo montre une salle à manger tendance de taille moyenne avec un mur blanc, sol en stratifié, un sol marron, un plafond décaissé et du lambris.
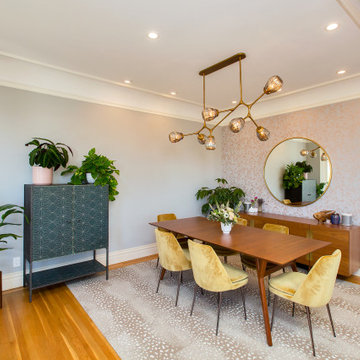
Exemple d'une grande salle à manger ouverte sur la cuisine chic avec un mur bleu, parquet clair, aucune cheminée, un plafond décaissé et du papier peint.
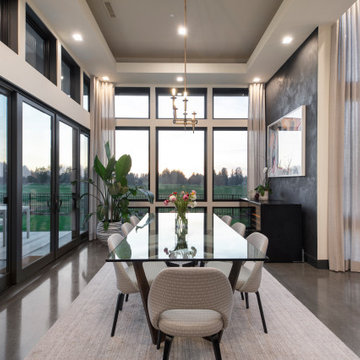
This executive home along lines a golf course with spectacular views. Heated concrete floors for used for this Portland home along with a black textured accent wall to showcase the owners Art.
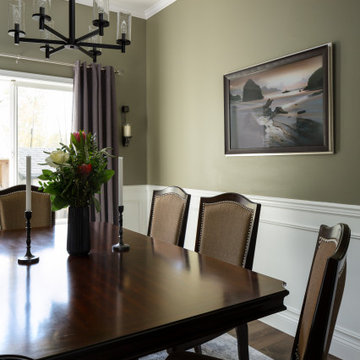
This was part of a whole house remodel. New flooring, paint, and lighting bring this home up to date. A bit of sparkle in the ceiling with silver finish.
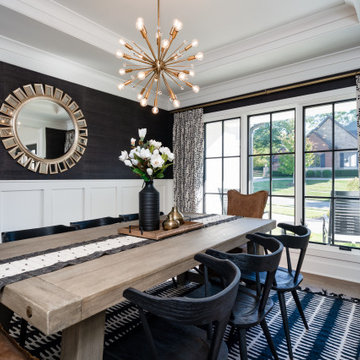
Réalisation d'une salle à manger tradition fermée avec un mur noir, un sol en bois brun, un sol marron, un plafond décaissé et du lambris.
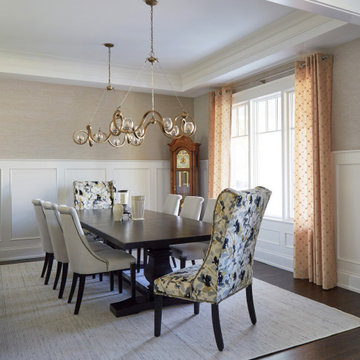
Idée de décoration pour une grande salle à manger fermée avec un mur beige, un sol en bois brun, un sol marron, un plafond décaissé et boiseries.
Idées déco de salles à manger avec un plafond décaissé
14