Idées déco de salles à manger avec un plafond décaissé
Trier par :
Budget
Trier par:Populaires du jour
201 - 220 sur 2 114 photos
1 sur 2
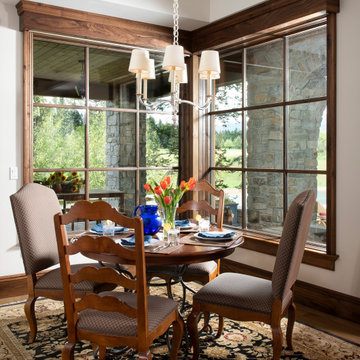
Réalisation d'une salle à manger tradition de taille moyenne avec une banquette d'angle, un sol en bois brun et un plafond décaissé.
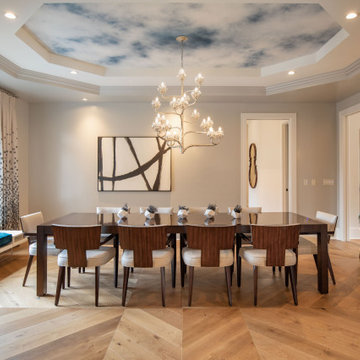
Idée de décoration pour une salle à manger tradition avec un mur gris, un sol en bois brun, un sol marron, un plafond décaissé et un plafond en papier peint.
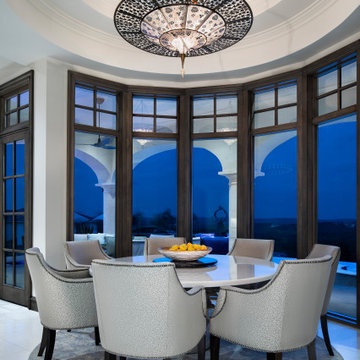
Aménagement d'une salle à manger classique fermée et de taille moyenne avec un mur blanc, un sol en marbre, aucune cheminée, un sol beige et un plafond décaissé.
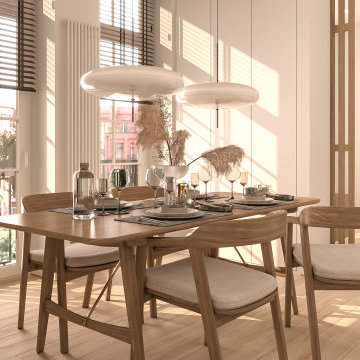
Idées déco pour une salle à manger ouverte sur la cuisine contemporaine de taille moyenne avec un mur blanc, un sol en bois brun, un sol beige et un plafond décaissé.
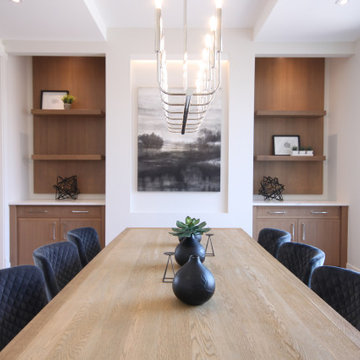
Large formal dining room with inverted ceiling feature. Multiple built-in white oak, micro-shaker cabinetry, quartz countertops with warm marble veining, art niche, polished nickel hardware, and lighting. White oak panels and shelving for accents. Large floor to ceiling windows to capture all the natural light and views
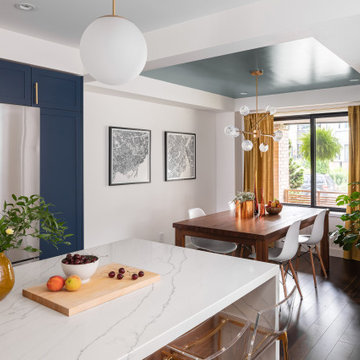
Cette photo montre une petite salle à manger ouverte sur la cuisine moderne avec un mur blanc, un sol en bois brun, un sol marron et un plafond décaissé.
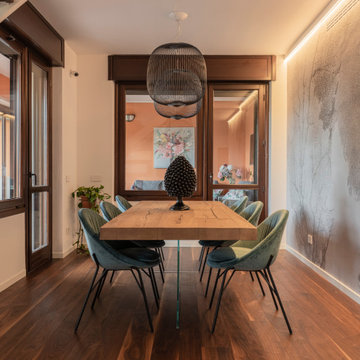
La sala da pranzo è costituita da un tavolo di design di Lago in legno con gambe in vetro e da poltroncine di Calligaris color ottanio. Le due lampade a sospensione sono le Spokes di Foscarini. La carta da parati è di Glamora.
Foto di Simone Marulli
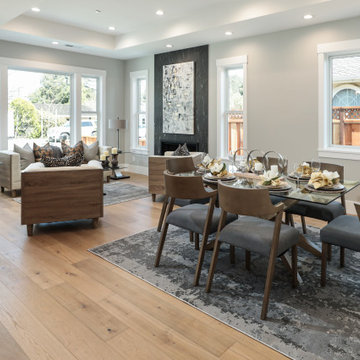
Idées déco pour une grande salle à manger ouverte sur le salon contemporaine avec un mur gris, parquet clair, une cheminée standard, un manteau de cheminée en pierre, un sol gris et un plafond décaissé.
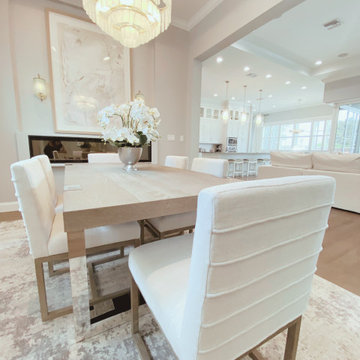
Tray ceilings and high gloss crown moldings enhance this spacious formal dining room. The chandelier made with recycled glass in tinted with a light frost glow. Solid wood light grain dining table is paired with stainless steel supports for a modern look. The upholstered dining chairs adds a softness to the contemporary table, while an abstract silver area rug grounds this space. An oversized abstract artwork is flanked by modern sconces and a linear mounted fireplace.
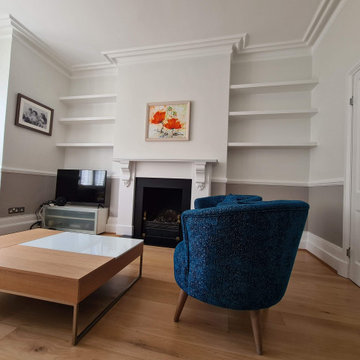
Professional painting and decorating work to the dinning and sitting room in Putney SW15. All place fully masked and protected with air filtration unit in place. Surface sanded, dust of and specialist Durable coating used to make it better. Full cleaning after and placing items on position while clients been on holiday by #midecor team.
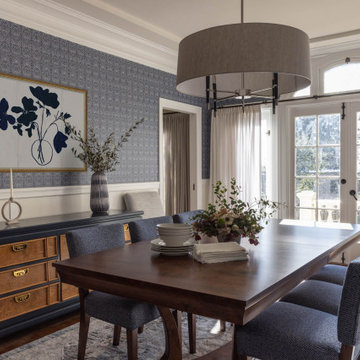
Beautiful! The dining room is layered and sophisticated, with elegant patterned wallpaper, a navy and burlwood credenza with warm brass hardware, and upholstered chairs in classic denim tones.
The transitional chandelier and handsome wood table embrace the timeless style our clients requested. We finished the look with modern accessories for an unexpected twist in the space.
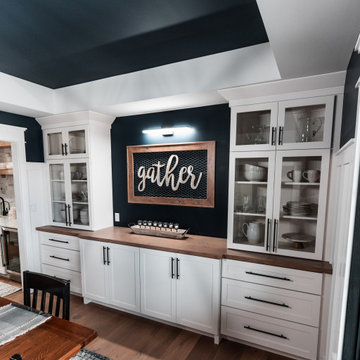
Dining room built-in cabinetry creates a fabulous focal wall. Beautiful glass doors for a light & natural look pair with a wood counter top for a warm, casual style. Ample storage provides space for dishes, silverware, linens & more.
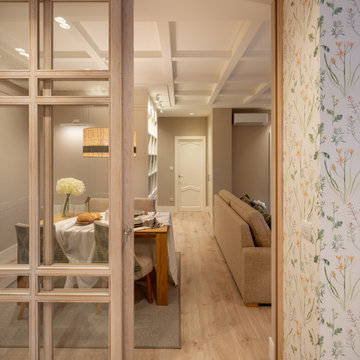
Reforma integral Sube Interiorismo www.subeinteriorismo.com
Biderbost Photo
Cette photo montre une salle à manger ouverte sur le salon chic de taille moyenne avec un mur gris, sol en stratifié, aucune cheminée, un sol marron, un plafond décaissé et du papier peint.
Cette photo montre une salle à manger ouverte sur le salon chic de taille moyenne avec un mur gris, sol en stratifié, aucune cheminée, un sol marron, un plafond décaissé et du papier peint.
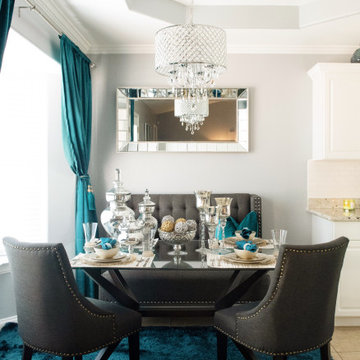
Réalisation d'une petite salle à manger design avec une banquette d'angle, un mur gris, un sol en travertin, un sol beige et un plafond décaissé.
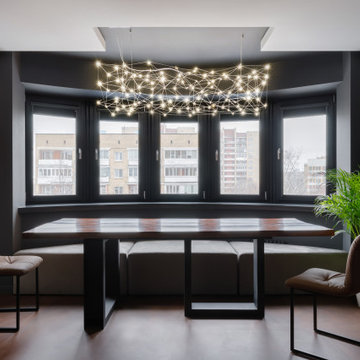
Aménagement d'une salle à manger ouverte sur le salon contemporaine de taille moyenne avec un mur gris, un sol en carrelage de porcelaine, un sol marron, un plafond décaissé et boiseries.
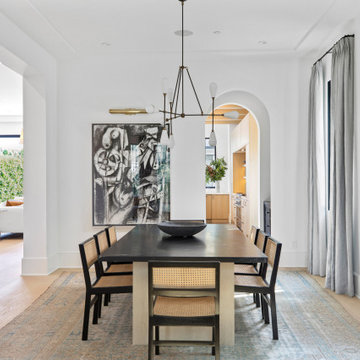
Aménagement d'une grande salle à manger classique fermée avec un mur blanc, parquet clair, aucune cheminée, un sol beige et un plafond décaissé.
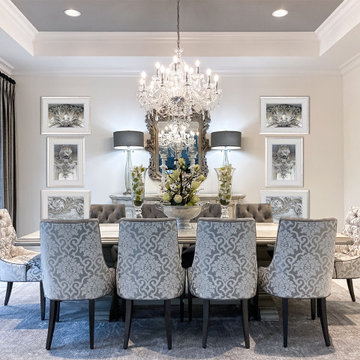
As you walk through the front doors of this Modern Day French Chateau, you are immediately greeted with fresh and airy spaces with vast hallways, tall ceilings, and windows. Specialty moldings and trim, along with the curated selections of luxury fabrics and custom furnishings, drapery, and beddings, create the perfect mixture of French elegance.
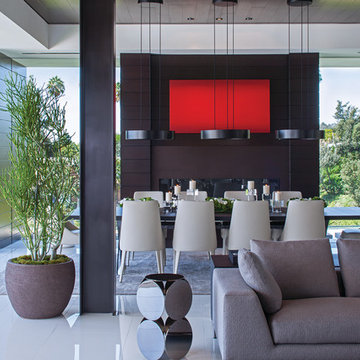
Laurel Way Beverly Hills modern home glass wall open plan dining room
Idées déco pour une très grande salle à manger ouverte sur le salon moderne avec un sol blanc, un plafond décaissé et éclairage.
Idées déco pour une très grande salle à manger ouverte sur le salon moderne avec un sol blanc, un plafond décaissé et éclairage.
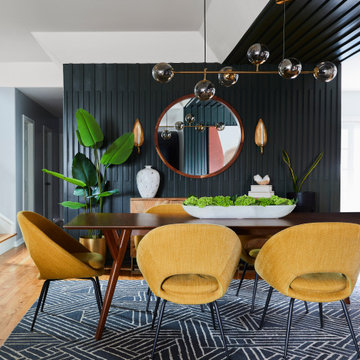
We made an awkward open space into a functional and sophisticated haven, uniquely blending mid-century charm with the essence of California living. Designed to harmoniously accommodate both playfulness and refined living, our client's vision was to create an inviting living space, a stylish dining area, and a fun-filled kid's play zone all within one cohesive layout.
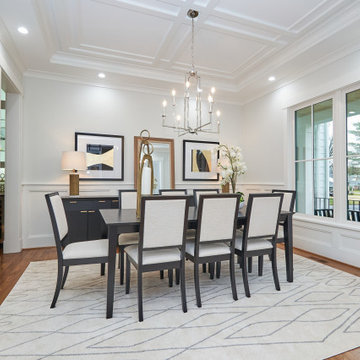
The formal dining room is right off the entry way. A decorative ceiling treatment, wainscoting, and a polished nickel light fixture give the space some character.
Idées déco de salles à manger avec un plafond décaissé
11