Idées déco de salles à manger avec un plafond décaissé
Trier par :
Budget
Trier par:Populaires du jour
181 - 200 sur 2 114 photos
1 sur 2
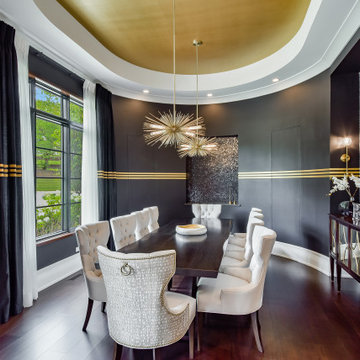
This semi-circular dining room has recessed a gold painted recessed light ledge a the ceiling. Recessed tiled niches on the 2 axis provide space for a buffet. Two hidden doors provide additional storage behind the walls.
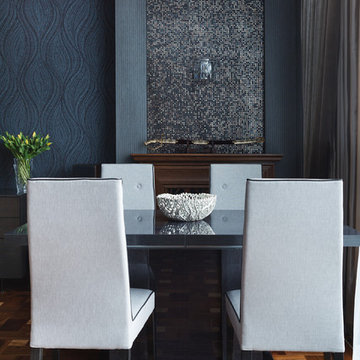
Гостиная объединена со столовой. Пол - модульный паркет из ореха с вставками из карельской берёзы. На стенах обои с бисером и мелкая стеклянная мозаика в коричнево-серых тонах. Нише в потолке трапециевидной формы. Книжные шкафы за диваном выполнены на российском производстве из двух пород дерева по идеям известной итальянской фабрики. Изюминка гостиной - авторский витраж.
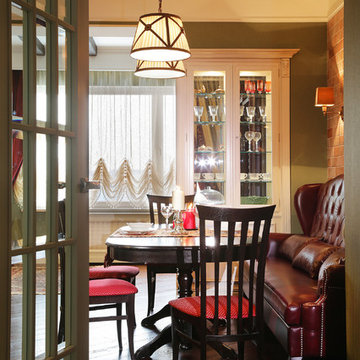
Татьяна Красикова
Idée de décoration pour une salle à manger ouverte sur la cuisine tradition de taille moyenne avec un mur multicolore, parquet foncé, une cheminée double-face, un sol marron et un plafond décaissé.
Idée de décoration pour une salle à manger ouverte sur la cuisine tradition de taille moyenne avec un mur multicolore, parquet foncé, une cheminée double-face, un sol marron et un plafond décaissé.
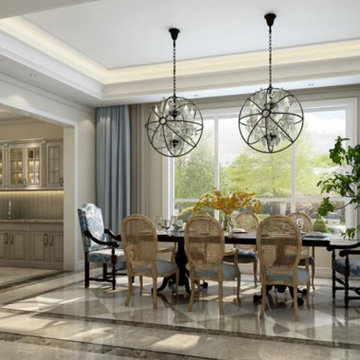
High CRI 98 LED Strip Lights for Under Cabinet Lighting, TrueColor Series, 240 leds/m.
High brightness LED strip for ceiling lighting. 128 leds/m high efficacy, 4000K.
https://www.bestledstrip.com/led-strip-lights
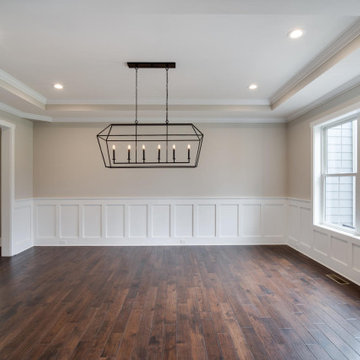
Inspiration pour une salle à manger craftsman fermée avec un mur beige, parquet foncé, un plafond décaissé et boiseries.
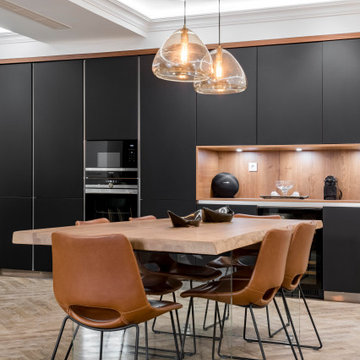
Aménagement d'une salle à manger contemporaine avec un mur blanc, parquet clair, un sol beige et un plafond décaissé.
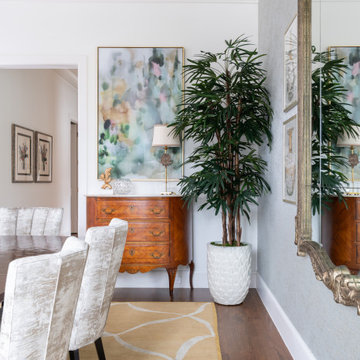
Exemple d'une grande salle à manger chic fermée avec un mur blanc, un sol en bois brun, un sol marron, un plafond décaissé et du papier peint.
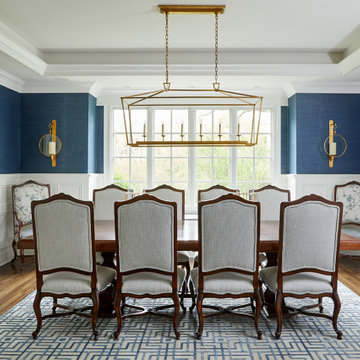
Dining room
Cette image montre une salle à manger traditionnelle avec un mur multicolore, un sol en bois brun, un sol marron, un plafond décaissé et du papier peint.
Cette image montre une salle à manger traditionnelle avec un mur multicolore, un sol en bois brun, un sol marron, un plafond décaissé et du papier peint.
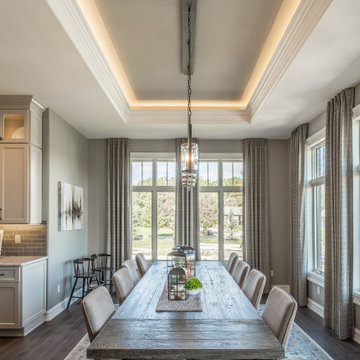
Réalisation d'une grande salle à manger ouverte sur le salon champêtre avec un mur beige, parquet foncé, un sol marron et un plafond décaissé.
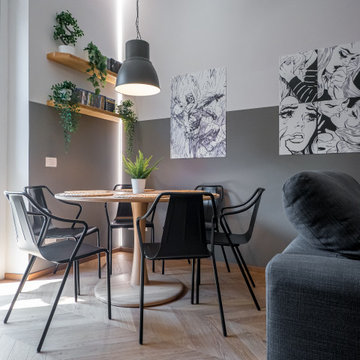
Liadesign
Exemple d'une salle à manger ouverte sur le salon industrielle de taille moyenne avec un mur gris, parquet clair et un plafond décaissé.
Exemple d'une salle à manger ouverte sur le salon industrielle de taille moyenne avec un mur gris, parquet clair et un plafond décaissé.
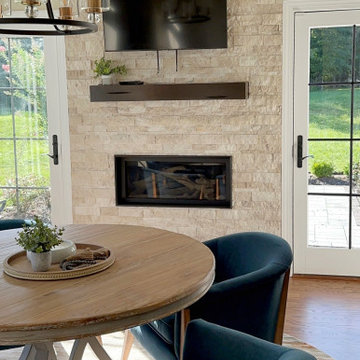
Idée de décoration pour une grande salle à manger tradition avec une banquette d'angle, un mur gris, parquet foncé, une cheminée ribbon, un manteau de cheminée en pierre de parement, un sol marron et un plafond décaissé.
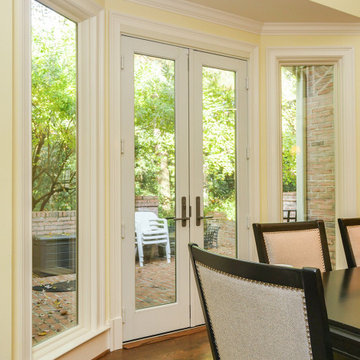
New windows and French doors we installed in this elegant dining room. This amazing space with rich dark wood table and chairs looks superb with this tall picture windows and sophisticated French doors. Get windows and doors for your home in a variety of styles and colors from Renewal by Andersen of San Francisco, serving the whole Bay Area.
. . . . . . . . . .
Replacing your windows and doors is just a phone call away -- Contact Us Today! 844-245-2799
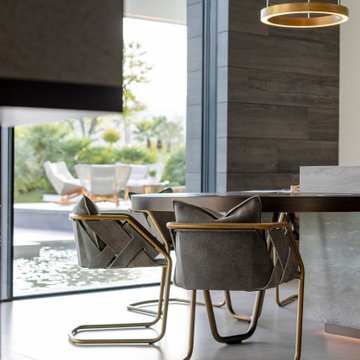
Serenity Indian Wells luxury desert home modern kitchen breakfast table. Photo by William MacCollum.
Inspiration pour une très grande salle à manger minimaliste avec une banquette d'angle, un mur multicolore, un sol en carrelage de porcelaine, un sol blanc et un plafond décaissé.
Inspiration pour une très grande salle à manger minimaliste avec une banquette d'angle, un mur multicolore, un sol en carrelage de porcelaine, un sol blanc et un plafond décaissé.
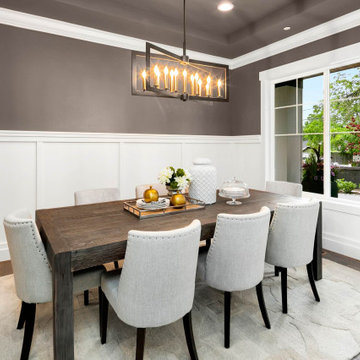
The Victoria's Dining Room exudes a rich and sophisticated ambiance with its combination of classic and contemporary elements. The brown hardwood flooring adds warmth and elegance to the space, while the dark gray walls create a dramatic backdrop. A metal chandelier with a sleek design illuminates the room, casting a soft and inviting glow. The focal point of the dining room is a beautiful wood dining table, providing a solid foundation for gatherings and meals.
Surrounding the table are stylish gray dining chairs, offering both comfort and modern flair. A chic gray rug anchors the dining area, adding texture and defining the space. Adorning the walls are tasteful gold apple decorations, bringing a touch of opulence and charm. Complementing the walls, white wainscoting adds a touch of classic sophistication.
A white cookie jar serves as a delightful accent, adding a hint of playfulness to the refined setting. The Victoria's Dining Room is a perfect blend of contemporary chic and timeless elegance, creating an inviting and memorable space for shared meals and special occasions.
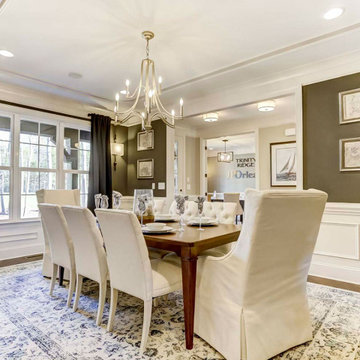
A large formal dining room in Charlotte with medium-colored hardwood floors, white wainscoting, dark beige paint, and white crown molding.
Aménagement d'une grande salle à manger fermée avec un mur beige, un sol en bois brun, un plafond décaissé et boiseries.
Aménagement d'une grande salle à manger fermée avec un mur beige, un sol en bois brun, un plafond décaissé et boiseries.
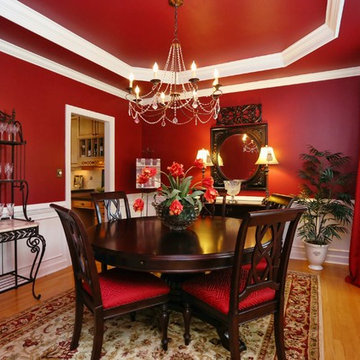
This warm and cozy dining room has everything you need. We updated with wall color, Sherwin Williams 6314 Luxurious Red. We used the homeowners existing furnishings and purchased a few new things. The change was significant and the homeowner delighted!

Contemporary open plan dining room and kitchen with views of the garden and adjacent interior spaces.
Cette photo montre une grande salle à manger ouverte sur la cuisine tendance avec un mur blanc, parquet clair, cheminée suspendue, un manteau de cheminée en béton, un sol beige, un plafond décaissé et du lambris.
Cette photo montre une grande salle à manger ouverte sur la cuisine tendance avec un mur blanc, parquet clair, cheminée suspendue, un manteau de cheminée en béton, un sol beige, un plafond décaissé et du lambris.
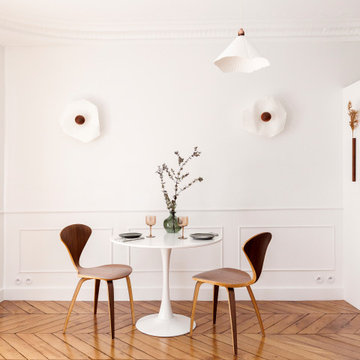
Cette image montre une salle à manger ouverte sur le salon traditionnelle de taille moyenne avec un mur blanc, parquet clair, un plafond décaissé, boiseries et éclairage.
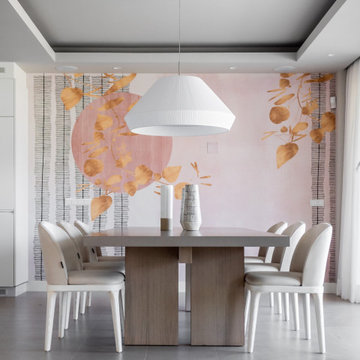
Inspiration pour une salle à manger design avec un mur rose, un sol gris, un plafond décaissé et du papier peint.
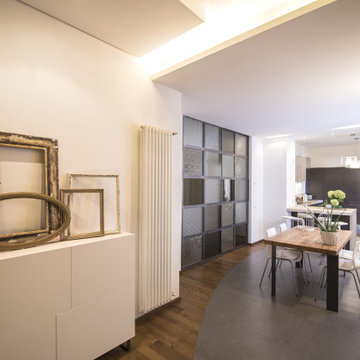
una foto di insieme della zona pranzo e cucina. Si fa notare la vetrata industriale in ferro grezzo, con inserito una serie di vetri di recupero, con disegno stampato, provenienti direttamente dagli anni 60/70
Idées déco de salles à manger avec un plafond décaissé
10