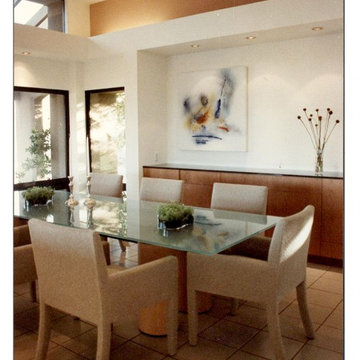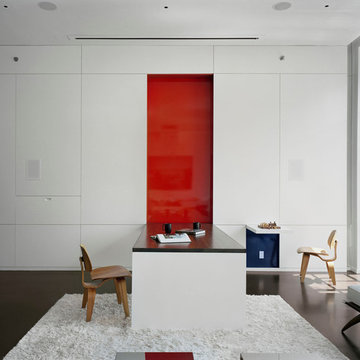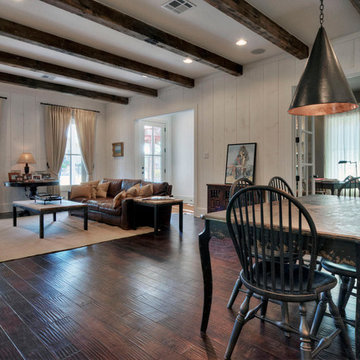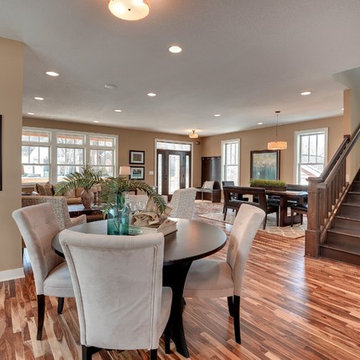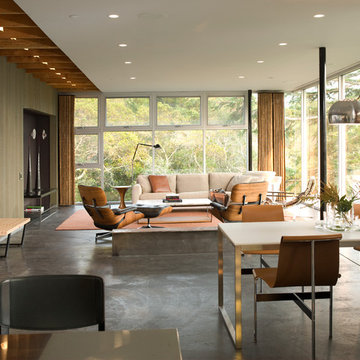Idées déco de salles à manger
Trier par :
Budget
Trier par:Populaires du jour
61 - 80 sur 3 043 photos
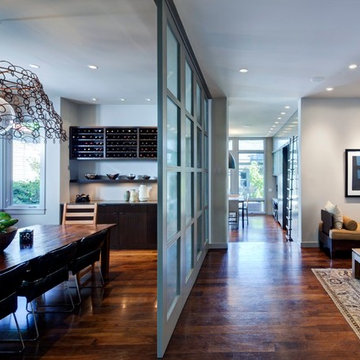
New family (to the right) in the old kitchen space and Dining Room with sliding wood and glass doors lead to kitchen beyond.
Photography - Eric Hausman
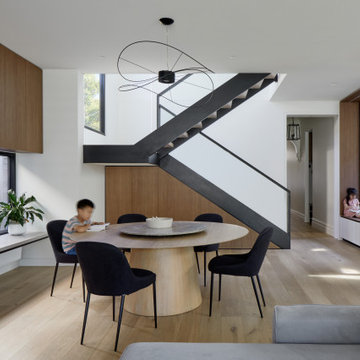
Aménagement d'une grande salle à manger contemporaine fermée avec un mur blanc et un sol beige.
Trouvez le bon professionnel près de chez vous
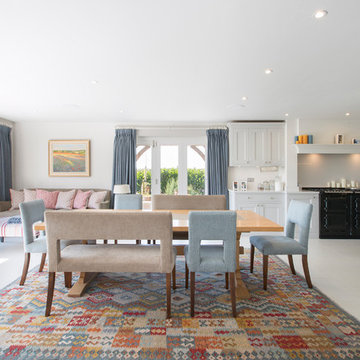
Cette photo montre une salle à manger ouverte sur le salon nature avec un mur blanc et un sol blanc.

Reagan Taylor Photography
Exemple d'une salle à manger chic avec un mur gris, un sol en bois brun, une cheminée standard, un manteau de cheminée en carrelage, un sol marron et éclairage.
Exemple d'une salle à manger chic avec un mur gris, un sol en bois brun, une cheminée standard, un manteau de cheminée en carrelage, un sol marron et éclairage.
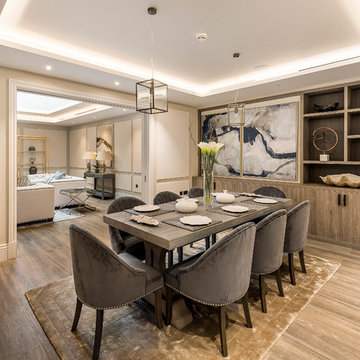
Cette image montre une salle à manger traditionnelle fermée et de taille moyenne avec un mur beige, parquet clair et un sol marron.
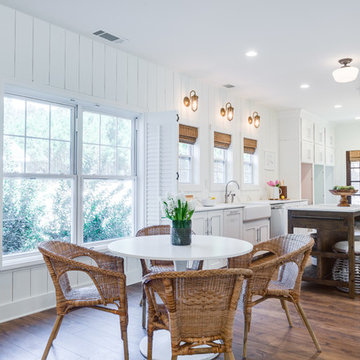
Cette image montre une salle à manger ouverte sur la cuisine marine de taille moyenne avec un mur blanc, un sol en bois brun, aucune cheminée, un sol marron et éclairage.
Rechargez la page pour ne plus voir cette annonce spécifique
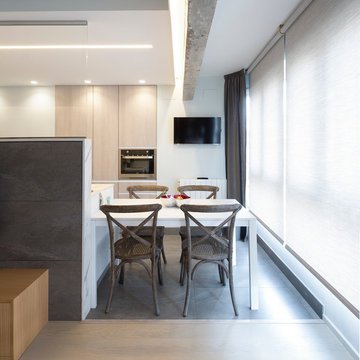
Obra dirigida por Zenta 21. Iluminación a cargo de TAO Ilumnación.
Idées déco pour une salle à manger ouverte sur le salon classique de taille moyenne avec un mur blanc, un sol en carrelage de céramique et aucune cheminée.
Idées déco pour une salle à manger ouverte sur le salon classique de taille moyenne avec un mur blanc, un sol en carrelage de céramique et aucune cheminée.
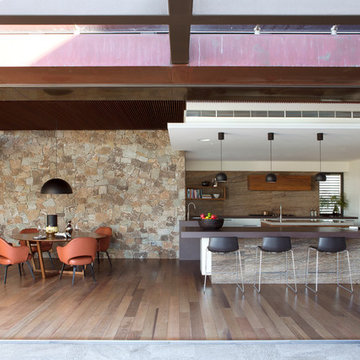
View from the external terrace with the doors open. The design and usability of the upper terrace itself was pivotal to the success of the house. A balance was reached between solar access and protection from the rain while maintaining a non-restricted view to the sky from internal areas through the use of glass roofs and automated awnings. The steel pergola structure has a square panel area of glass roof towards the outer edge of the terrace. This has been deliberately separated from the glass roof providing protection to the large automated doors along the building line. The areas of the pergola between these roofs are open to the sky to allow for ventilation and a sense of being outdoors rather than being in an enclosed space. To soften the experience of the steel and glass overhead stainless steel wires will allow Wisteria to provide a green band above the terrace. Although not yet established it is hoped that the Wisteria will provide the green band by the end of the forthcoming summer.
A custom designed wrought iron bench seat doubles as a seat and balustrade. The bench seat has been designed to enhance the sense of enclosure to the terrace while the open nature of the mild steel horizontal members does not interfere with the view to the pool and to the river beyond.
Photo by Angelita Bonetti
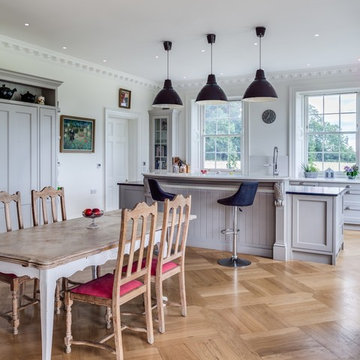
Simon Maxwell
Inspiration pour une grande salle à manger ouverte sur le salon traditionnelle avec un mur blanc et parquet clair.
Inspiration pour une grande salle à manger ouverte sur le salon traditionnelle avec un mur blanc et parquet clair.
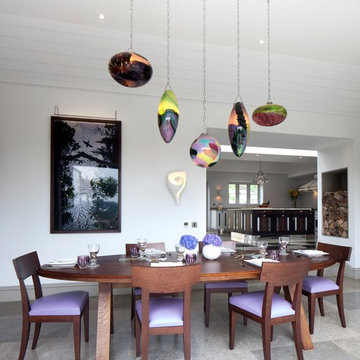
Idées déco pour une salle à manger ouverte sur le salon classique avec un mur blanc et aucune cheminée.
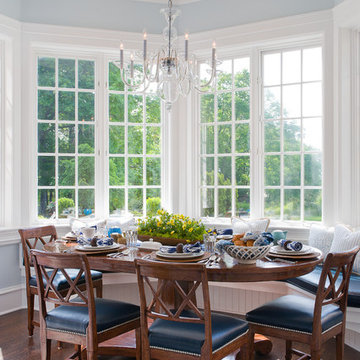
DEANE Inc's beautiful dining area is complete with custom hardwood floors, a long bay window and tall open windows allowing for lots of sunlight throughout the day. The wooden oval dining table compliments the flooring and wooden chairs perfectly.
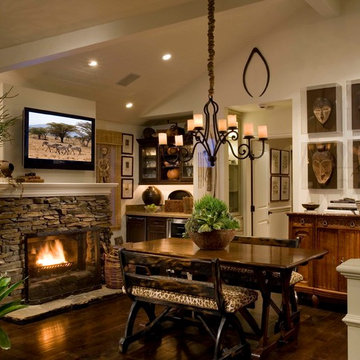
Dining Room - Winner of the 2012 ASID Platinum Award for Best Home under 3,500 square feet. Best Dining Room
Laguna Beach, CA
Interior Designer was the late Stephen L. Stein of SLS Designs, Inc. of Laguna Beach, CA
It has always been an honor to add creative splashes in the backgrounds of Steve's interiors. It was extra exciting to be a part of his team on his award-winning projects such as this one.
I'd love to invite you to join me in honoring of this wonderful man by coming by my profile, and checking out Interior Art's project files "ASID Award Contributions" and "Philharmonic Design Houses" for a peek at more of Steve's brilliance through the years. You'll also see a variety of other projects we worked on together throughout Interior Art's project files. He always took my breath away. He was a true artist; a true gentleman; a dear soul and a dear friend.
I always loved Steve Stein's impeccable taste in every step of the way. I've said many times over the years, Steve was a genius; a true artist at everything he did. Steve could place three items in a room and you'd pretty much fall to your knees in awe. I'm serious. I've seen him do it. He brought it to whatever he did. Complete and total awe.
In much humility I've done lots of little details in this space over years past. You'll see details in the background of the background that Steve attended to in his usual means of impeccability. In this care, the true use of "faux" was performed in such various ways it's just never seen. This is true "faux" at it's finest. Fireplace stones that were never stone.... awkward endcuts on wood that previously blared as unfinished lines and details to attend to. Faux wood finishes and cabinetry/furniture finishes to look like they've been there foreever and aged gracefully with the environment. I love my work!
Congratulations to Steve for his award-winning legacy in design. This one is particularly beautiful.
And finally, I wish to honor Steve Stein for being so open in the process of collaborating with his artisans. It was he who taught me, "A designer is only as good as his or her resources." Yet it was his trust and faith and allowed the grace of pure creativity to flow on his projects. He was so very trusting. We'll all miss you dearly, Steve.
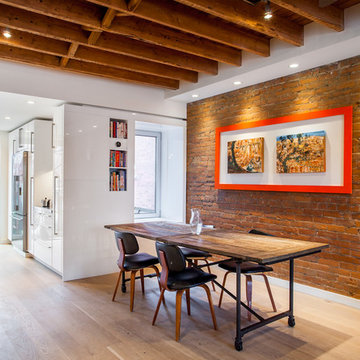
photo by Scott Norsworthy
Réalisation d'une salle à manger ouverte sur la cuisine urbaine avec un mur blanc et un sol en bois brun.
Réalisation d'une salle à manger ouverte sur la cuisine urbaine avec un mur blanc et un sol en bois brun.

New Spotted Gum hardwood floors enliven the dining room along with the splash of red wallpaper – an Urban Hardwoods dining table and Cabouche chandelier complete the setting.
Photo Credit: Paul Dyer Photography
Idées déco de salles à manger
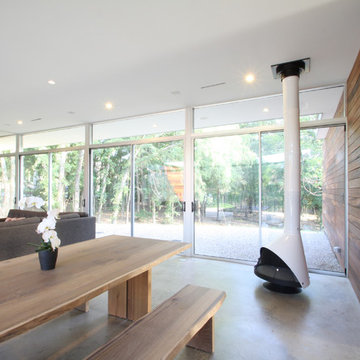
Rural Single Family Residence
2500 square feet
Cette photo montre une salle à manger moderne avec sol en béton ciré et un poêle à bois.
Cette photo montre une salle à manger moderne avec sol en béton ciré et un poêle à bois.
4
