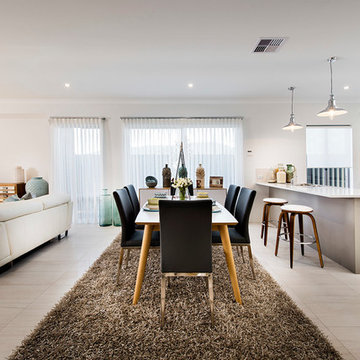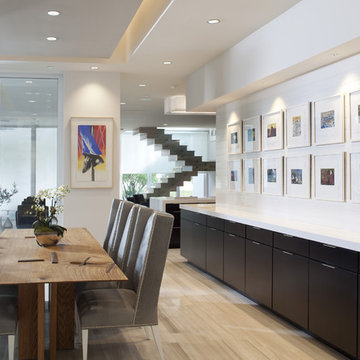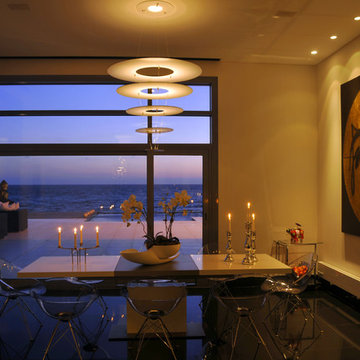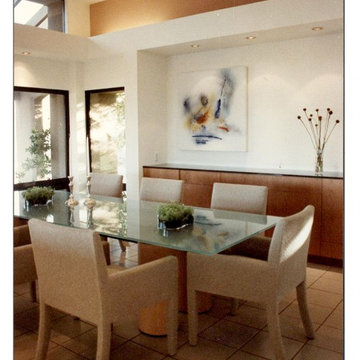Idées déco de salles à manger
Trier par :
Budget
Trier par:Populaires du jour
41 - 60 sur 3 043 photos

Idées déco pour une grande salle à manger ouverte sur le salon contemporaine avec un mur blanc, un sol en marbre, un sol blanc et aucune cheminée.
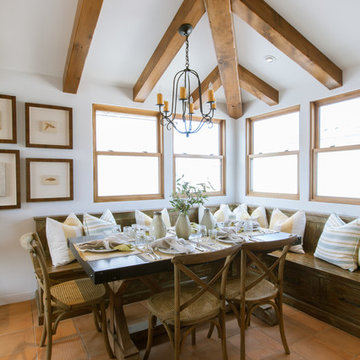
Cette photo montre une salle à manger ouverte sur la cuisine méditerranéenne de taille moyenne avec un mur blanc, tomettes au sol, aucune cheminée et un sol beige.
Trouvez le bon professionnel près de chez vous
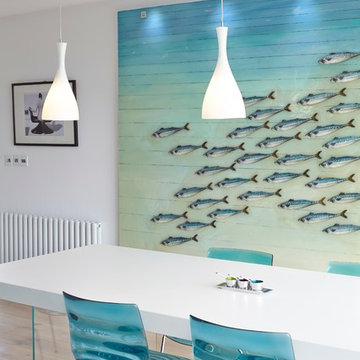
we have managed to track down the artist for this piece - his name is Simon Royer and has studio in Brighton. For more information about his bespoke artwork please visit his website - http://www.simonroyer.co.uk
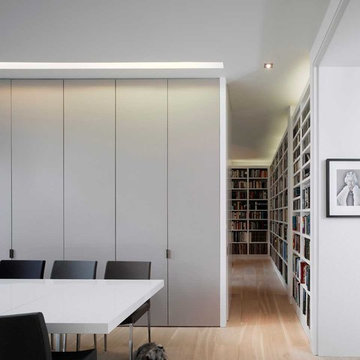
Exemple d'une salle à manger tendance de taille moyenne avec un mur gris et parquet clair.
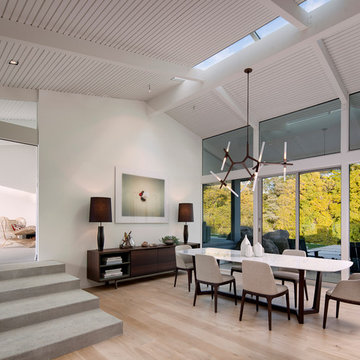
Inspired by DesignARC's Greenworth House, the owners of this 1960's single-story ranch house desired a fresh take on their out-dated, well-worn Montecito residence. Hailing from Toronto Canada, the couple is at ease in urban, loft-like spaces and looked to create a pared-down dwelling that could become their home.

Idée de décoration pour une salle à manger ouverte sur le salon chalet avec un manteau de cheminée en béton et une cheminée double-face.
Rechargez la page pour ne plus voir cette annonce spécifique

"Side chairs, also Jim's design, feature pulls in the back."
- San Diego Home/Garden Lifestyles Magazine
August 2013
James Brady Photography
Idée de décoration pour une salle à manger ouverte sur le salon asiatique de taille moyenne avec un mur beige, un sol en bois brun et aucune cheminée.
Idée de décoration pour une salle à manger ouverte sur le salon asiatique de taille moyenne avec un mur beige, un sol en bois brun et aucune cheminée.
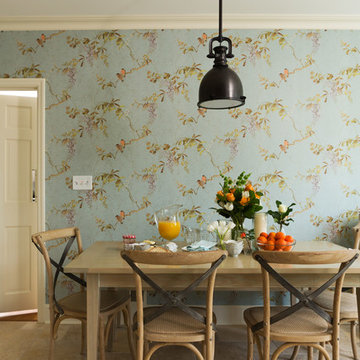
© David Papazian Photography
Featured in Luxe Interiors + Design Spring 2013
Please visit http://www.nifelledesign.com/publications.html to view the PDF of the article.
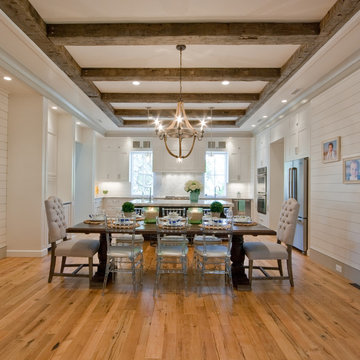
Idée de décoration pour une salle à manger ouverte sur la cuisine tradition avec un mur blanc et un sol en bois brun.
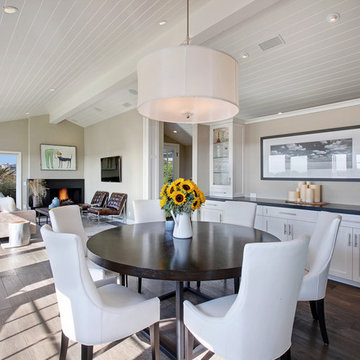
A modern and transitional beach cottage, filled with light and smiles. Perfect for easy family living, California style. Architecture by Anders Lasater Architects. Interior Design by Exotica Design Group. Photos by Jeri Koegel
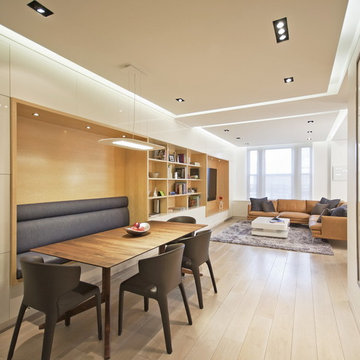
The owners of this prewar apartment on the Upper West Side of Manhattan wanted to combine two dark and tightly configured units into a single unified space. StudioLAB was challenged with the task of converting the existing arrangement into a large open three bedroom residence. The previous configuration of bedrooms along the Southern window wall resulted in very little sunlight reaching the public spaces. Breaking the norm of the traditional building layout, the bedrooms were moved to the West wall of the combined unit, while the existing internally held Living Room and Kitchen were moved towards the large South facing windows, resulting in a flood of natural sunlight. Wide-plank grey-washed walnut flooring was applied throughout the apartment to maximize light infiltration. A concrete office cube was designed with the supplementary space which features walnut flooring wrapping up the walls and ceiling. Two large sliding Starphire acid-etched glass doors close the space off to create privacy when screening a movie. High gloss white lacquer millwork built throughout the apartment allows for ample storage. LED Cove lighting was utilized throughout the main living areas to provide a bright wash of indirect illumination and to separate programmatic spaces visually without the use of physical light consuming partitions. Custom floor to ceiling Ash wood veneered doors accentuate the height of doorways and blur room thresholds. The master suite features a walk-in-closet, a large bathroom with radiant heated floors and a custom steam shower. An integrated Vantage Smart Home System was installed to control the AV, HVAC, lighting and solar shades using iPads.
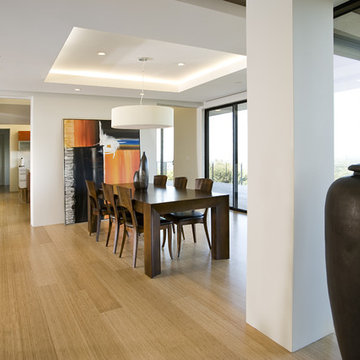
Inspiration pour une salle à manger ouverte sur la cuisine design de taille moyenne avec parquet en bambou et un mur blanc.
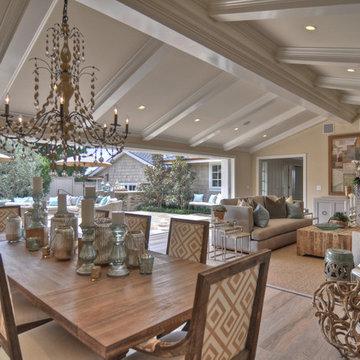
Built, designed & furnished by Spinnaker Development, Newport Beach
Interior Design by Details a Design Firm
Photography by Bowman Group Photography
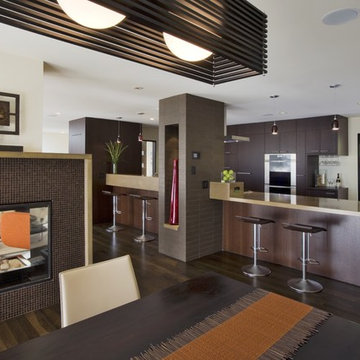
Dining room and fireplace
Cette photo montre une salle à manger tendance avec un manteau de cheminée en carrelage et une cheminée double-face.
Cette photo montre une salle à manger tendance avec un manteau de cheminée en carrelage et une cheminée double-face.
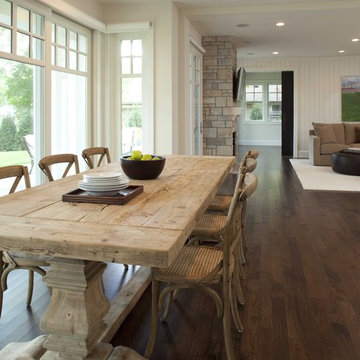
Réalisation d'une salle à manger ouverte sur le salon champêtre avec un mur blanc, parquet foncé et un sol marron.
Idées déco de salles à manger
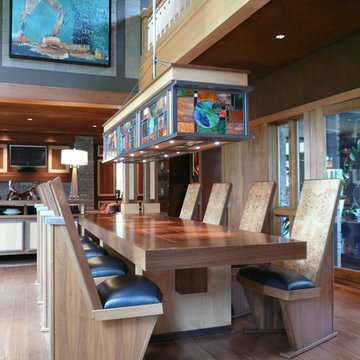
The artwork location was pre-determined, but the art iself took a few years to find the right piece. It just so happened to be that the right one was painted by the cabinetry and custom furniture fabricator in this home.
The Dining Room is in the entry with the piano. Great for entertaining. The light fixture is suspended by an individual Stainless Steel rod that is set into one of the beams above.
3
