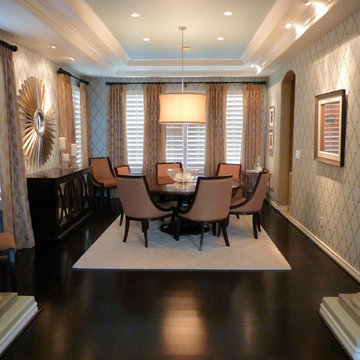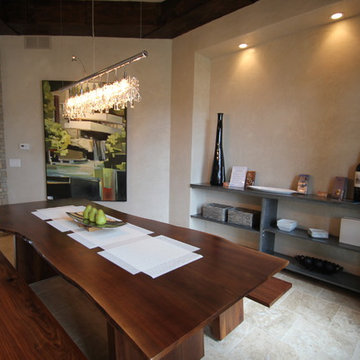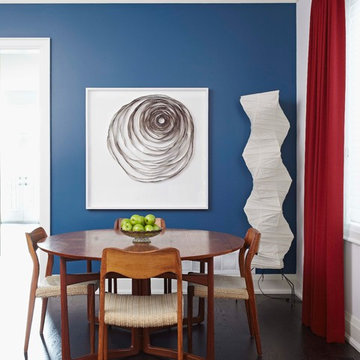Idées déco de salles à manger
Trier par :
Budget
Trier par:Populaires du jour
81 - 100 sur 3 043 photos
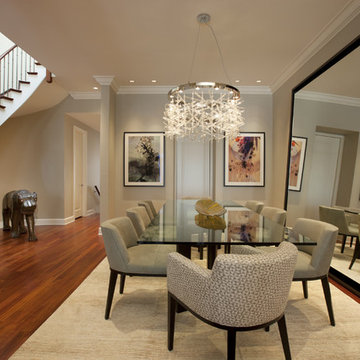
Cette image montre une salle à manger design avec un mur beige, parquet foncé et un sol marron.
Trouvez le bon professionnel près de chez vous
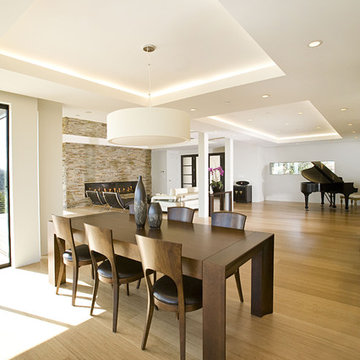
Idée de décoration pour une salle à manger ouverte sur le salon design avec parquet en bambou.
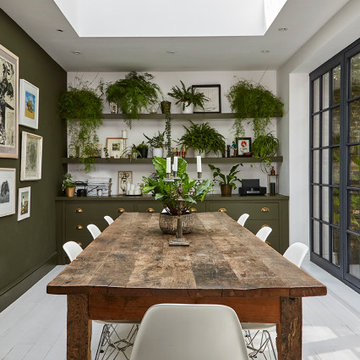
Cette photo montre une salle à manger chic avec un mur vert, parquet peint et un sol blanc.
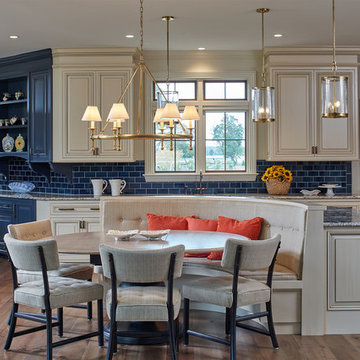
Inspiration pour une salle à manger ouverte sur le salon traditionnelle avec un mur beige, un sol en bois brun et un sol marron.
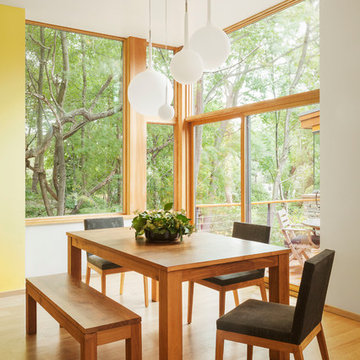
Adjacent to a 40 acre conservation area, this house on a slope is designed to maximize the connection to the woods, while maintaining privacy from this popular public hiking area. Despite its location in a suburban neighborhood, the house is made to feel like a wooded retreat. With passive-solar strategies, the house orients northward to nature, while allowing the southerly sun to enter through large openings and clerestories. A geothermal system provides the hot water, heating and cooling.
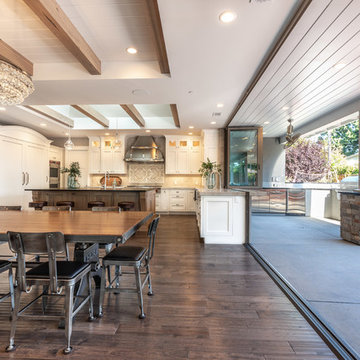
Inspiration pour une salle à manger traditionnelle avec un mur blanc, un sol en bois brun et un sol marron.
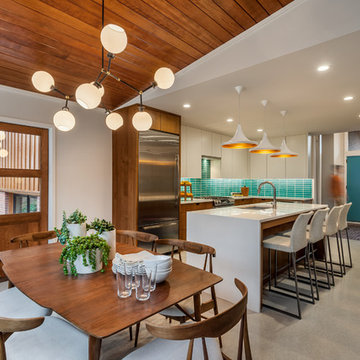
Exemple d'une salle à manger ouverte sur la cuisine rétro avec un mur blanc et un sol gris.
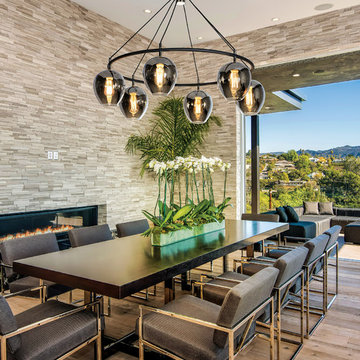
For over 50 years, Troy Lighting has transcended time and redefined handcrafted workmanship with the creation of strikingly eclectic, sophisticated casual lighting fixtures distinguished by their unique human sensibility and characterized by their design and functionality.
Features:
Suitable for indoor locations only
UL certified in compliance with nationally recognized product safety standards
Specifications:
Included shade measures as 7.87"" High x 7.25"" Diameter
Included Canopy measures as 6"" Diameter x 0.75"" Thick
1-6in, 2-12in, 1-18in stem included
Requires 6 x 60-Watt E26 Medium Base Incandescent Bulb (not included)
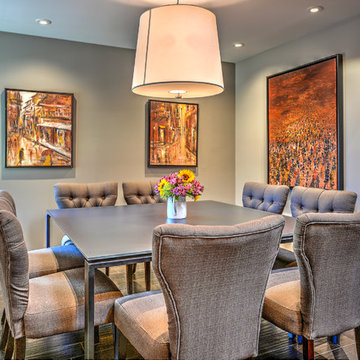
Severine Photography
Idée de décoration pour une salle à manger ouverte sur le salon tradition de taille moyenne avec un mur gris, parquet foncé, un sol marron et aucune cheminée.
Idée de décoration pour une salle à manger ouverte sur le salon tradition de taille moyenne avec un mur gris, parquet foncé, un sol marron et aucune cheminée.
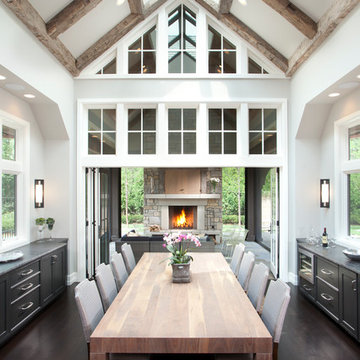
Builder: John Kraemer & Sons | Architecture: Sharratt Design | Interior Design: Engler Studio | Photography: Landmark Photography
Idée de décoration pour une salle à manger ouverte sur la cuisine tradition avec un mur blanc et parquet foncé.
Idée de décoration pour une salle à manger ouverte sur la cuisine tradition avec un mur blanc et parquet foncé.
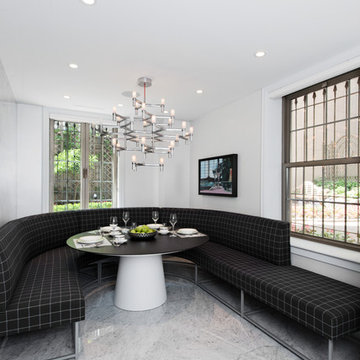
Designers: Britto Charette
David Giral Photography
Britto Charette's custom banquette is perfect for family gatherings.
Aménagement d'une salle à manger contemporaine avec un mur blanc.
Aménagement d'une salle à manger contemporaine avec un mur blanc.
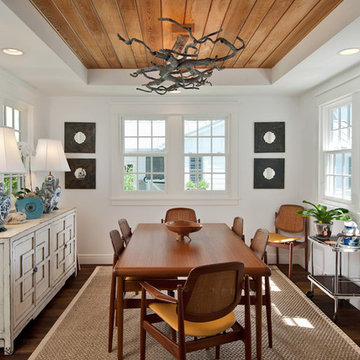
Cette photo montre une salle à manger bord de mer fermée avec un mur blanc, parquet foncé et éclairage.
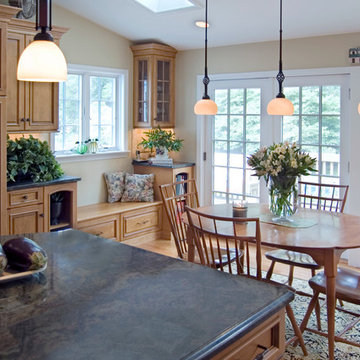
Gardner/Fox Associates, Inc.
Idées déco pour une salle à manger ouverte sur la cuisine classique avec un mur beige et un sol en bois brun.
Idées déco pour une salle à manger ouverte sur la cuisine classique avec un mur beige et un sol en bois brun.
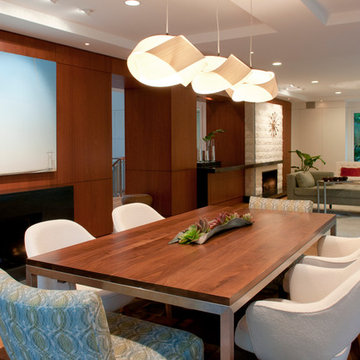
Cette photo montre une salle à manger ouverte sur le salon rétro de taille moyenne avec un mur blanc, un sol en bois brun, une cheminée ribbon et un manteau de cheminée en bois.
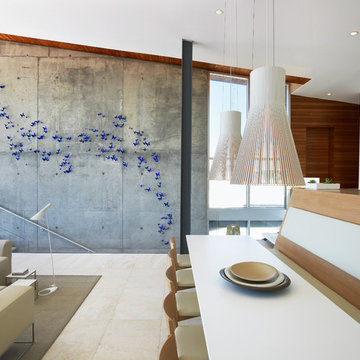
Eric Laignel
Cette image montre une salle à manger ouverte sur le salon minimaliste avec un mur blanc et éclairage.
Cette image montre une salle à manger ouverte sur le salon minimaliste avec un mur blanc et éclairage.
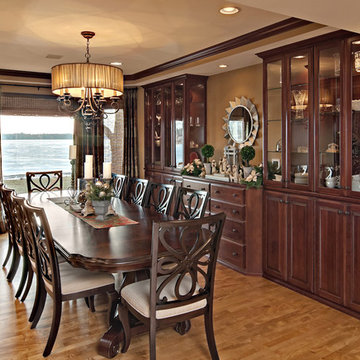
Cette photo montre une rideau de salle à manger chic avec un mur beige et un sol en bois brun.
Idées déco de salles à manger
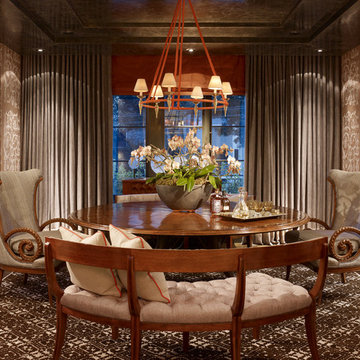
JDG designed the interiors of this smartly tailored Pacific Heights home for a client with a great eye for art, antiques and custom furnishings.
Photos by Matthew Millman
5
