Idées déco de salles de bain avec aucune cabine
Trier par :
Budget
Trier par:Populaires du jour
201 - 220 sur 76 180 photos
1 sur 2

Idées déco pour une salle de bain principale contemporaine en bois clair de taille moyenne avec un placard à porte plane, une baignoire posée, un carrelage vert, des carreaux de céramique, un sol en ardoise, un lavabo intégré, un plan de toilette en surface solide, aucune cabine, un plan de toilette blanc, meuble double vasque, meuble-lavabo suspendu, poutres apparentes, un plafond voûté et un sol noir.
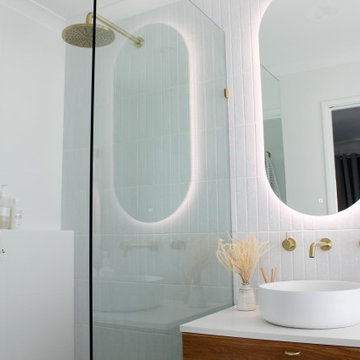
Walk In Shower, Adore Magazine Bathroom, Ensuute Bathroom, On the Ball Bathrooms, OTB Bathrooms, Bathroom Renovation Scarborough, LED Mirror, Brushed Brass tapware, Brushed Brass Bathroom Tapware, Small Bathroom Ideas, Wall Hung Vanity, Top Mounted Basin, Tile Cloud, Small Bathroom Renovations Perth.
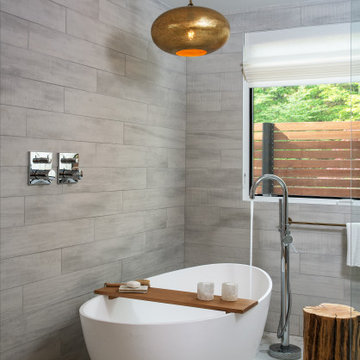
Cette image montre une salle de bain principale design avec une baignoire indépendante, une douche ouverte, WC à poser, un carrelage blanc, des carreaux de porcelaine, un mur blanc, un sol en marbre, un lavabo encastré, un plan de toilette en quartz modifié, un sol blanc, aucune cabine, un plan de toilette gris, meuble double vasque et meuble-lavabo suspendu.

An old unused jetted tub was removed and converted to a walk-in shower stall. The linear drain at entry to shower eliminates the need for a curb. The shower features Hansgrohe shower valve/controls with Raindance shower head and handheld.

Idée de décoration pour une salle de bain principale design en bois brun avec un placard à porte plane, un bain japonais, un espace douche bain, un carrelage gris, un mur beige, une vasque, un sol beige, aucune cabine, un plan de toilette noir, des toilettes cachées, meuble simple vasque et meuble-lavabo suspendu.

Inspiration pour une salle de bain vintage en bois avec une douche double, un carrelage noir, mosaïque, un sol en bois brun, un sol marron, aucune cabine et un plafond voûté.

Master ensuite.
The Owners lives are uplifted daily by the beautiful, uncluttered and highly functional spaces that flow effortlessly from one to the next. They can now connect to the natural environment more freely and strongly, and their family relationships are enhanced by both the ease of being and operating together in the social spaces and the increased independence of the private ones.
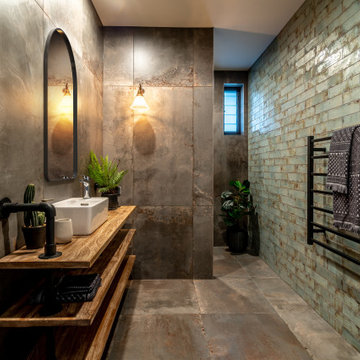
Exemple d'une douche en alcôve industrielle de taille moyenne avec un carrelage vert, des carreaux de céramique, un sol en carrelage de céramique, un plan de toilette en bois, un sol gris, aucune cabine, un plan de toilette marron et une vasque.

Exemple d'une grande salle de bain principale industrielle en bois vieilli avec une baignoire indépendante, une douche ouverte, WC suspendus, un carrelage blanc, des carreaux de porcelaine, un mur marron, un sol en carrelage de porcelaine, un lavabo encastré, un plan de toilette en quartz, un sol blanc, aucune cabine, un plan de toilette blanc et un placard à porte plane.
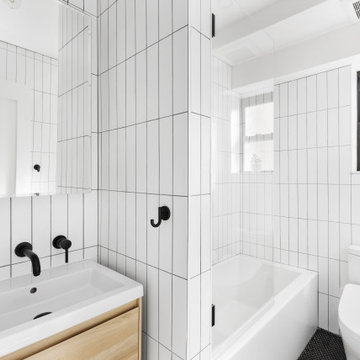
Bathroom renovation design by Bolster
Idée de décoration pour une salle de bain design en bois clair avec une baignoire en alcôve, des carreaux de céramique, un mur blanc, un sol en carrelage de terre cuite, un sol noir, aucune cabine, un placard à porte plane, un combiné douche/baignoire, un carrelage blanc et un plan vasque.
Idée de décoration pour une salle de bain design en bois clair avec une baignoire en alcôve, des carreaux de céramique, un mur blanc, un sol en carrelage de terre cuite, un sol noir, aucune cabine, un placard à porte plane, un combiné douche/baignoire, un carrelage blanc et un plan vasque.

From what was once a humble early 90’s decor space, the contrast that has occurred in this ensuite is vast. On return from a holiday in Japan, our clients desired the same bath house cultural experience, that is known to the land of onsens, for their own ensuite.
The transition in this space is truly exceptional, with the new layout all designed within the same four walls, still maintaining a vanity, shower, bath and toilet. Our designer, Eugene Lombard put much careful consideration into the fittings and finishes to ensure all the elements were pulled together beautifully.
The wet room setting is enhanced by a bench seat which allows the user a moment of transition between the shower and hot, deep soaker style bath. The owners now wake up to a captivating “day-spa like experience” that most would aspire to on a holiday, let alone an everyday occasion. Key features like the underfloor heating in the entrance are added appeal to beautiful large format tiles along with the wood grain finishes which add a sense of warmth and balance to the room.
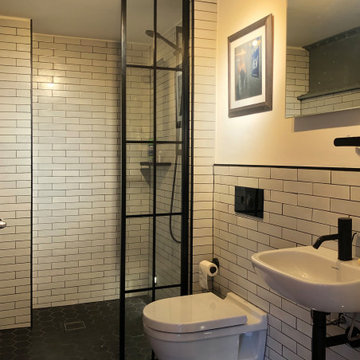
The mezzanine bathroom was created out of a much smaller washroom.
Cette photo montre une petite salle de bain principale industrielle avec un espace douche bain, WC suspendus, un carrelage blanc, des carreaux de céramique, un mur blanc, carreaux de ciment au sol, un lavabo suspendu, un sol noir et aucune cabine.
Cette photo montre une petite salle de bain principale industrielle avec un espace douche bain, WC suspendus, un carrelage blanc, des carreaux de céramique, un mur blanc, carreaux de ciment au sol, un lavabo suspendu, un sol noir et aucune cabine.
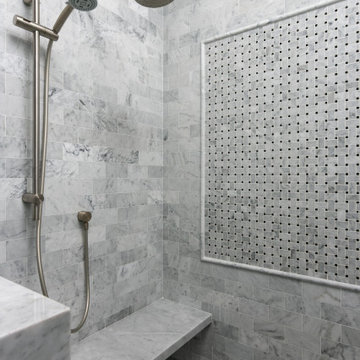
Idée de décoration pour une salle de bain minimaliste de taille moyenne avec un placard à porte plane, des portes de placard grises, WC séparés, un mur gris, un sol en marbre, un lavabo encastré, un plan de toilette en marbre, un sol gris, aucune cabine et un plan de toilette gris.
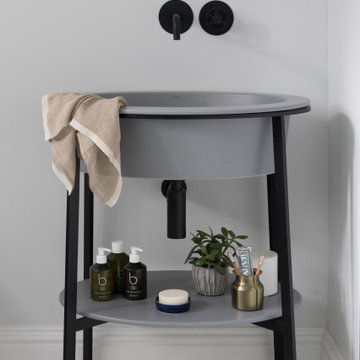
With busy lives as property developers, our clients approached our Head of Design, Louise Ashdown to tackle the bathroom refurbishment in their newly purchased home. It was a compact room that has become a contemporary family bathroom deluxe – with thanks to considered design and stylish fittings

Idée de décoration pour une grande salle de bain principale minimaliste avec des portes de placard grises, une baignoire indépendante, un espace douche bain, WC à poser, un carrelage gris, du carrelage en ardoise, un mur gris, un sol en galet, un lavabo intégré, un plan de toilette en béton, un sol gris, aucune cabine et un plan de toilette gris.
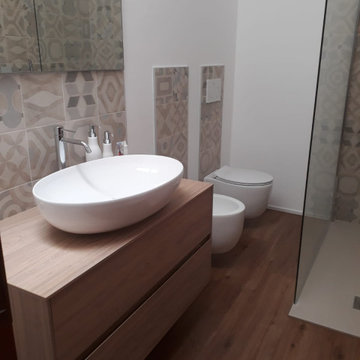
Idées déco pour une petite salle d'eau contemporaine en bois brun avec une douche à l'italienne, WC séparés, des carreaux de porcelaine, un mur blanc, un sol en vinyl, une vasque, un plan de toilette en bois, un sol marron et aucune cabine.
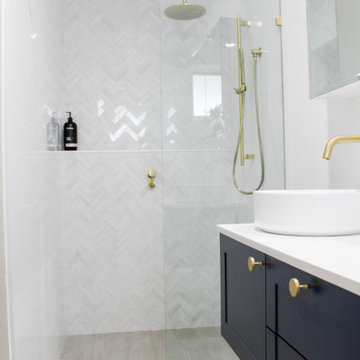
Herringbone Feature Tile, Feature Wall, Wall Hung Vanity, In Wall Vanity Mixer, Dark Blue Vanity, Grey and White Bathroom, Fixed Panel Screen, Frameless Shower Screen, Small Ensuite, Small Bathroom Renovations, Small Bathrooms, Brass Tapware, Brushed Brass Tapware
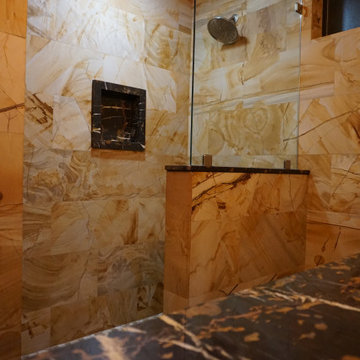
Réalisation d'une salle de bain minimaliste de taille moyenne avec un carrelage beige, un carrelage orange, un carrelage blanc, du carrelage en marbre, un mur multicolore et aucune cabine.
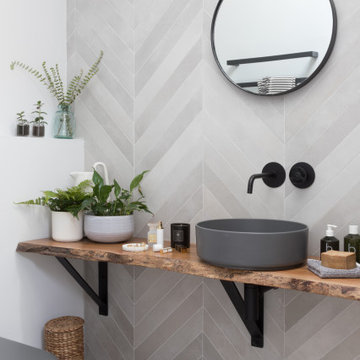
Our clients for this project were used to renovating properties and had stuck with a tried and tested formula when it came to bathrooms, so our Head of Design, Louise suggested products that were completely out of their comfort zone. She introduced them to a completely different design and concept for the 3 bathrooms.
The master en-suite was in the new extension part of the house. It had a small floor space with high vaulted ceiling so needed to ‘ground’ the design, literally! With wanting to maintain the original architectural features of this Turner style property, we wanted to retain a sympathetic nod to the origins of the architects vision – which we did with the use of Crittal shower, matt black brassware and coloured sanitaryware in grey for the basins and wcs which work amazingly well with the houses original metal window frames.

Canyon views are an integral feature of the interior of the space, with nature acting as one 'wall' of the space. Light filled master bathroom with a elegant tub and generous open shower lined with marble slabs. A floating wood vanity is capped with vessel sinks and wall mounted faucets.
Idées déco de salles de bain avec aucune cabine
11