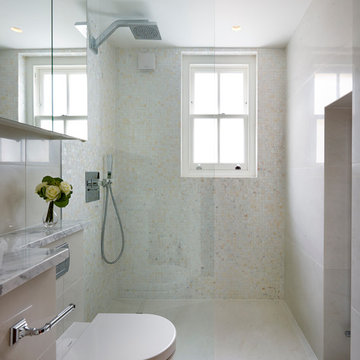Idées déco de salles de bain avec aucune cabine
Trier par :
Budget
Trier par:Populaires du jour
101 - 120 sur 76 378 photos
1 sur 2

The ensuite is a luxurious space offering all the desired facilities. The warm theme of all rooms echoes in the materials used. The vanity was created from Recycled Messmate with a horizontal grain, complemented by the polished concrete bench top. The walk in double shower creates a real impact, with its black framed glass which again echoes with the framing in the mirrors and shelving.

Chris Snook
Cette photo montre une salle de bain principale moderne avec un placard en trompe-l'oeil, des portes de placard marrons, une douche d'angle, WC à poser, un carrelage gris, du carrelage en marbre, un mur gris, un sol en linoléum, une grande vasque, un plan de toilette en bois, un sol blanc et aucune cabine.
Cette photo montre une salle de bain principale moderne avec un placard en trompe-l'oeil, des portes de placard marrons, une douche d'angle, WC à poser, un carrelage gris, du carrelage en marbre, un mur gris, un sol en linoléum, une grande vasque, un plan de toilette en bois, un sol blanc et aucune cabine.

Trent Bell Photography
Cette image montre une salle de bain principale design avec une douche ouverte, un carrelage blanc, du carrelage en marbre, un sol en marbre, un lavabo intégré, un plan de toilette en marbre et aucune cabine.
Cette image montre une salle de bain principale design avec une douche ouverte, un carrelage blanc, du carrelage en marbre, un sol en marbre, un lavabo intégré, un plan de toilette en marbre et aucune cabine.
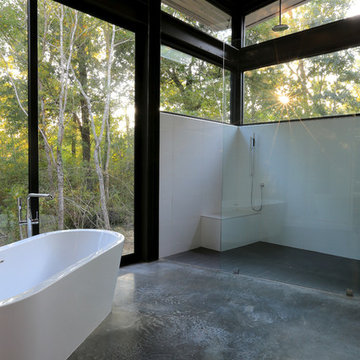
New master bath addition overlooking wooded setting with generous morning daylight to make the space bright and welcoming.
Mark Schatz
Idées déco pour une salle de bain principale moderne en bois foncé de taille moyenne avec un placard à porte plane, une baignoire indépendante, une douche à l'italienne, WC à poser, un carrelage blanc, des carreaux de céramique, un mur blanc, sol en béton ciré, un lavabo encastré, un plan de toilette en quartz modifié, un sol gris et aucune cabine.
Idées déco pour une salle de bain principale moderne en bois foncé de taille moyenne avec un placard à porte plane, une baignoire indépendante, une douche à l'italienne, WC à poser, un carrelage blanc, des carreaux de céramique, un mur blanc, sol en béton ciré, un lavabo encastré, un plan de toilette en quartz modifié, un sol gris et aucune cabine.

Reagen Taylor
Exemple d'une petite salle de bain principale rétro en bois brun avec un placard à porte plane, une douche à l'italienne, WC suspendus, un carrelage blanc, des carreaux de céramique, un mur blanc, un sol en bois brun, une vasque, un plan de toilette en quartz modifié et aucune cabine.
Exemple d'une petite salle de bain principale rétro en bois brun avec un placard à porte plane, une douche à l'italienne, WC suspendus, un carrelage blanc, des carreaux de céramique, un mur blanc, un sol en bois brun, une vasque, un plan de toilette en quartz modifié et aucune cabine.

Photo by Valerie Wilcox
Exemple d'une salle de bain principale chic avec une baignoire indépendante, une douche à l'italienne, un carrelage gris, un carrelage blanc, un sol en marbre, un placard à porte plane, des portes de placard blanches, du carrelage en marbre et aucune cabine.
Exemple d'une salle de bain principale chic avec une baignoire indépendante, une douche à l'italienne, un carrelage gris, un carrelage blanc, un sol en marbre, un placard à porte plane, des portes de placard blanches, du carrelage en marbre et aucune cabine.

The goal of this project was to upgrade the builder grade finishes and create an ergonomic space that had a contemporary feel. This bathroom transformed from a standard, builder grade bathroom to a contemporary urban oasis. This was one of my favorite projects, I know I say that about most of my projects but this one really took an amazing transformation. By removing the walls surrounding the shower and relocating the toilet it visually opened up the space. Creating a deeper shower allowed for the tub to be incorporated into the wet area. Adding a LED panel in the back of the shower gave the illusion of a depth and created a unique storage ledge. A custom vanity keeps a clean front with different storage options and linear limestone draws the eye towards the stacked stone accent wall.
Houzz Write Up: https://www.houzz.com/magazine/inside-houzz-a-chopped-up-bathroom-goes-streamlined-and-swank-stsetivw-vs~27263720
The layout of this bathroom was opened up to get rid of the hallway effect, being only 7 foot wide, this bathroom needed all the width it could muster. Using light flooring in the form of natural lime stone 12x24 tiles with a linear pattern, it really draws the eye down the length of the room which is what we needed. Then, breaking up the space a little with the stone pebble flooring in the shower, this client enjoyed his time living in Japan and wanted to incorporate some of the elements that he appreciated while living there. The dark stacked stone feature wall behind the tub is the perfect backdrop for the LED panel, giving the illusion of a window and also creates a cool storage shelf for the tub. A narrow, but tasteful, oval freestanding tub fit effortlessly in the back of the shower. With a sloped floor, ensuring no standing water either in the shower floor or behind the tub, every thought went into engineering this Atlanta bathroom to last the test of time. With now adequate space in the shower, there was space for adjacent shower heads controlled by Kohler digital valves. A hand wand was added for use and convenience of cleaning as well. On the vanity are semi-vessel sinks which give the appearance of vessel sinks, but with the added benefit of a deeper, rounded basin to avoid splashing. Wall mounted faucets add sophistication as well as less cleaning maintenance over time. The custom vanity is streamlined with drawers, doors and a pull out for a can or hamper.
A wonderful project and equally wonderful client. I really enjoyed working with this client and the creative direction of this project.
Brushed nickel shower head with digital shower valve, freestanding bathtub, curbless shower with hidden shower drain, flat pebble shower floor, shelf over tub with LED lighting, gray vanity with drawer fronts, white square ceramic sinks, wall mount faucets and lighting under vanity. Hidden Drain shower system. Atlanta Bathroom.

Rob Nelson
Idée de décoration pour une salle de bain tradition de taille moyenne avec un placard à porte shaker, des portes de placard noires, une douche d'angle, WC à poser, un carrelage beige, des carreaux de porcelaine, un lavabo encastré, un plan de toilette en onyx, un sol gris, un mur gris, un sol en carrelage de porcelaine, aucune cabine et buanderie.
Idée de décoration pour une salle de bain tradition de taille moyenne avec un placard à porte shaker, des portes de placard noires, une douche d'angle, WC à poser, un carrelage beige, des carreaux de porcelaine, un lavabo encastré, un plan de toilette en onyx, un sol gris, un mur gris, un sol en carrelage de porcelaine, aucune cabine et buanderie.

Photography by Shannon McGrath
Aménagement d'une salle de bain classique avec une vasque, un plan de toilette en bois, une douche ouverte, un carrelage blanc, un mur blanc, aucune cabine et un plan de toilette marron.
Aménagement d'une salle de bain classique avec une vasque, un plan de toilette en bois, une douche ouverte, un carrelage blanc, un mur blanc, aucune cabine et un plan de toilette marron.

Alan Jackson - Jackson Studios
Cette image montre une grande salle de bain principale traditionnelle en bois foncé avec un lavabo encastré, un placard à porte shaker, un plan de toilette en granite, une baignoire posée, une douche à l'italienne, un carrelage beige, des carreaux de céramique, un mur beige, un sol en carrelage de céramique, WC à poser, un sol gris et aucune cabine.
Cette image montre une grande salle de bain principale traditionnelle en bois foncé avec un lavabo encastré, un placard à porte shaker, un plan de toilette en granite, une baignoire posée, une douche à l'italienne, un carrelage beige, des carreaux de céramique, un mur beige, un sol en carrelage de céramique, WC à poser, un sol gris et aucune cabine.

Sam Oberter
Idées déco pour une salle de bain blanche et bois scandinave en bois brun de taille moyenne avec une grande vasque, un placard à porte plane, une douche ouverte, un carrelage blanc, aucune cabine et un sol blanc.
Idées déco pour une salle de bain blanche et bois scandinave en bois brun de taille moyenne avec une grande vasque, un placard à porte plane, une douche ouverte, un carrelage blanc, aucune cabine et un sol blanc.

The open style master shower is 6 feet by 12 feet and features a Brazilian walnut walkway that bisects the Carrera marble floor and continues outdoors as the deck of the outside shower.
A Bonisolli Photography
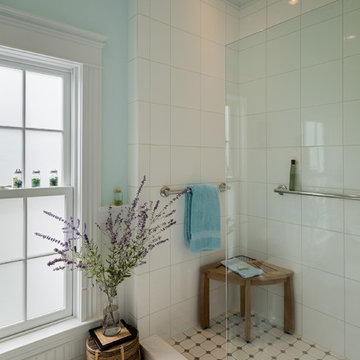
Rob Karosis
Cette image montre une salle de bain traditionnelle avec une douche ouverte et aucune cabine.
Cette image montre une salle de bain traditionnelle avec une douche ouverte et aucune cabine.

The renovation of this Queen Anne Hill Spanish bungalow was an extreme transformation into contemporary and tranquil retreat. Photography by John Granen.
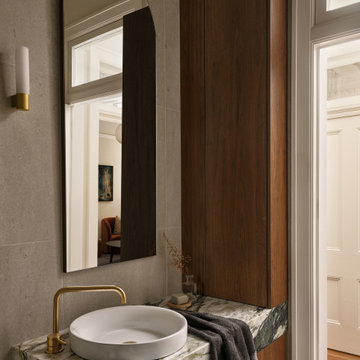
We featured the stunning marble by creating an extra deep vanity top and selecting brushed brass tapware and light fitting. The warm walnut timber tones bring warmth and harmony.
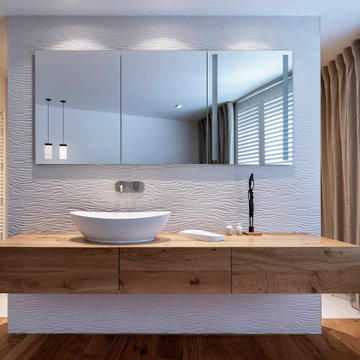
Wohnungsumbau
Möbelentwurf - Ewen Architektur Innenarchitektur
mit Nils Ewen - Produktdesign B.A.
Fotos Koy+Winkel
Cette photo montre une très grande salle de bain principale tendance en bois clair avec un placard sans porte, une douche à l'italienne, un carrelage beige, un mur beige, parquet clair, une vasque, un plan de toilette en surface solide, un sol marron, aucune cabine, un plan de toilette marron, une niche et meuble simple vasque.
Cette photo montre une très grande salle de bain principale tendance en bois clair avec un placard sans porte, une douche à l'italienne, un carrelage beige, un mur beige, parquet clair, une vasque, un plan de toilette en surface solide, un sol marron, aucune cabine, un plan de toilette marron, une niche et meuble simple vasque.
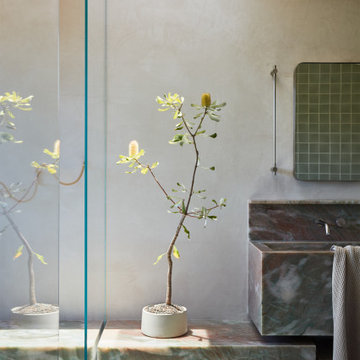
Emerald quartzite shadow play.
Réalisation d'une salle de bain principale vintage avec un placard sans porte, des portes de placards vertess, aucune cabine, meuble double vasque et meuble-lavabo suspendu.
Réalisation d'une salle de bain principale vintage avec un placard sans porte, des portes de placards vertess, aucune cabine, meuble double vasque et meuble-lavabo suspendu.

Bad Design aus weißem Quarzit (Marmor Dream White), grauen Mosa-Fliesen und Einbaumöbel aus gedämpfter Erle. Beleuchtete LED- Deckenvouten und Wandnischen.
Sanfte Caparol Wandfarbe.
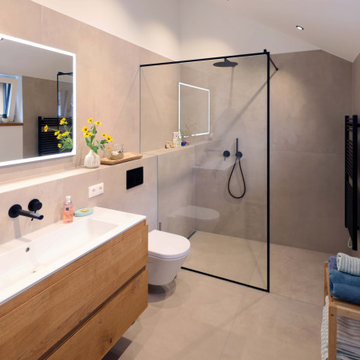
Inspiration pour une salle de bain grise et blanche design en bois clair avec une douche à l'italienne, des carreaux de céramique, un sol en carrelage de céramique, un lavabo posé, un sol gris, aucune cabine, meuble double vasque et meuble-lavabo encastré.
Idées déco de salles de bain avec aucune cabine
6
