Idées déco de salles de bain avec du carrelage en travertin
Trier par :
Budget
Trier par:Populaires du jour
81 - 100 sur 3 737 photos
1 sur 2
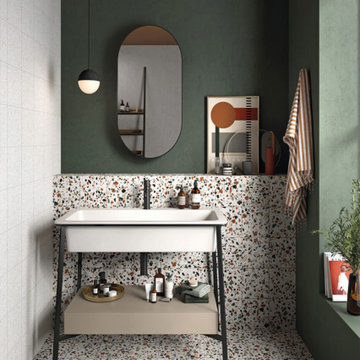
The cutting-edge technology and versatility we have developed over the years have resulted in four main line of Agglotech terrazzo — Unico. Small chips and contrasting background for a harmonious interplay of perspectives that lends this material vibrancy and depth.
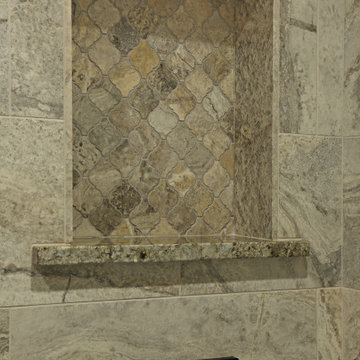
European-inspired compact bathroom, high rain glass window and spray foam insulation, travertine tile, wall-mounted towel warmer radiator, folding-frameless-two-thirds glass tub enclosure, digital shower controls, articulating showerhead, custom configured vanity, heated floor, feature-laden medicine cabinet and semi-recessed cabinet over the stool.
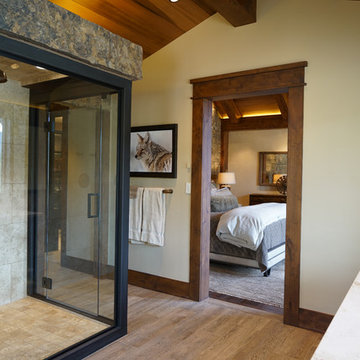
Paige Hayes
Cette image montre une grande salle de bain principale chalet avec un carrelage beige, du carrelage en travertin, un mur beige, un sol en carrelage de porcelaine, un lavabo encastré, un plan de toilette en calcaire et un sol beige.
Cette image montre une grande salle de bain principale chalet avec un carrelage beige, du carrelage en travertin, un mur beige, un sol en carrelage de porcelaine, un lavabo encastré, un plan de toilette en calcaire et un sol beige.

Aménagement d'une salle de bain classique de taille moyenne avec un placard à porte shaker, des portes de placard blanches, une baignoire en alcôve, WC à poser, un carrelage beige, du carrelage en travertin, un mur blanc, un lavabo encastré, un plan de toilette en béton, une cabine de douche à porte battante, un sol en travertin et un sol beige.
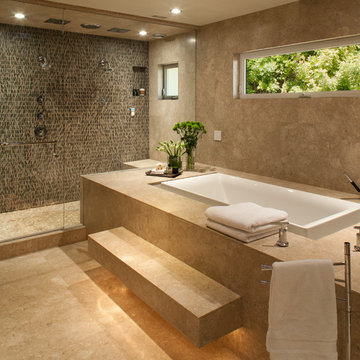
Exemple d'une salle de bain principale chic avec une baignoire posée, une douche double, du carrelage en travertin, un mur marron, un sol en travertin, un sol beige et une cabine de douche à porte battante.
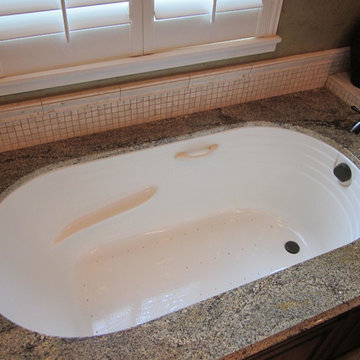
Cette image montre une grande douche en alcôve principale traditionnelle en bois brun avec un placard en trompe-l'oeil, une baignoire posée, WC séparés, un carrelage beige, du carrelage en travertin, un mur vert, un sol en travertin, un lavabo posé, un plan de toilette en granite, un sol beige et une cabine de douche à porte battante.
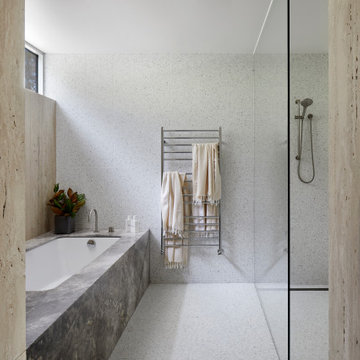
A rickety 1960s beach shack occupied this sandy site close to Diamond Bay on Victoria's Mornington Peninsula. The sophisticated and well-travelled owners sought to retain its relaxed midcentury holiday house feel whilst extending and renovating both levels to a more appropriate level of comfort and elegance for them.
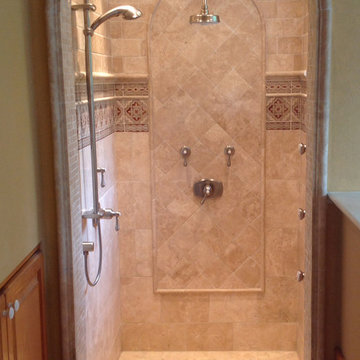
Idées déco pour une douche en alcôve méditerranéenne avec un carrelage beige, du carrelage en travertin, un mur beige et un sol en travertin.
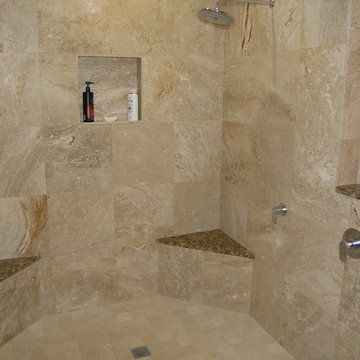
Large Walk in Shower. Removed Tub completely.
Inspiration pour une douche en alcôve principale traditionnelle de taille moyenne avec un placard à porte shaker, des portes de placard blanches, une baignoire en alcôve, WC à poser, un carrelage beige, un mur beige, un lavabo encastré, un plan de toilette en granite, un sol beige, du carrelage en travertin, un sol en travertin et aucune cabine.
Inspiration pour une douche en alcôve principale traditionnelle de taille moyenne avec un placard à porte shaker, des portes de placard blanches, une baignoire en alcôve, WC à poser, un carrelage beige, un mur beige, un lavabo encastré, un plan de toilette en granite, un sol beige, du carrelage en travertin, un sol en travertin et aucune cabine.
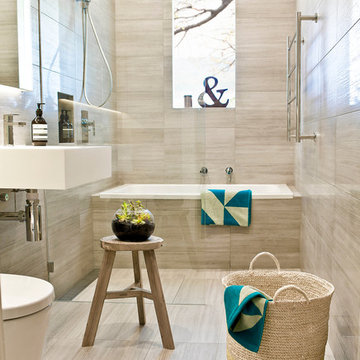
Complete Bathroom & Kitchen Renovations
Design Build Manage
www.giabathrooms.com.au
www.giarenovations.com.au
1300 442 736
Inspiration pour une salle de bain traditionnelle de taille moyenne avec une baignoire en alcôve, un combiné douche/baignoire, un carrelage beige, un lavabo suspendu, du carrelage en travertin et une fenêtre.
Inspiration pour une salle de bain traditionnelle de taille moyenne avec une baignoire en alcôve, un combiné douche/baignoire, un carrelage beige, un lavabo suspendu, du carrelage en travertin et une fenêtre.
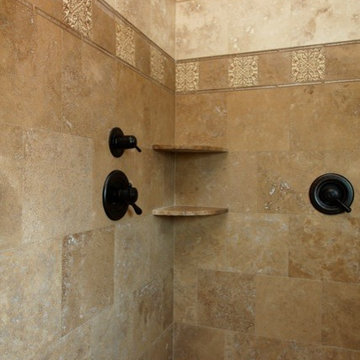
Idées déco pour une salle d'eau classique de taille moyenne avec une douche d'angle, un carrelage beige et du carrelage en travertin.
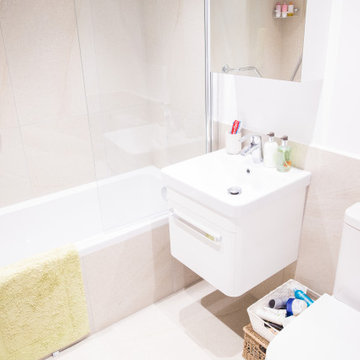
This compact family bathroom, is practical and elegant, with the mixed use of travertine wall and floor tiles, and white walls and bathroom porcelain ware.
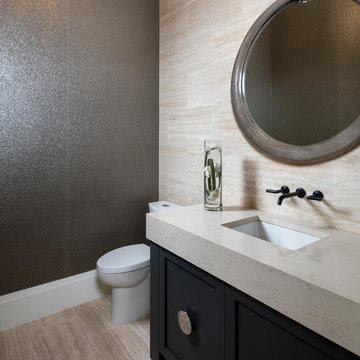
Blaine Johnathan
Exemple d'une petite salle d'eau moderne avec un placard à porte shaker, des portes de placard noires, WC à poser, un carrelage beige, du carrelage en travertin, un mur gris, un sol en travertin, un lavabo encastré, un plan de toilette en quartz modifié, un sol beige et un plan de toilette beige.
Exemple d'une petite salle d'eau moderne avec un placard à porte shaker, des portes de placard noires, WC à poser, un carrelage beige, du carrelage en travertin, un mur gris, un sol en travertin, un lavabo encastré, un plan de toilette en quartz modifié, un sol beige et un plan de toilette beige.
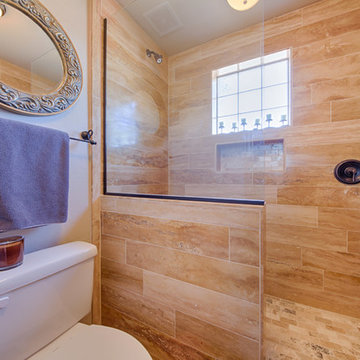
Shane Baker Studios
Vein cut travertine walk-in shower.
Réalisation d'une salle d'eau tradition de taille moyenne avec une douche ouverte, WC séparés, un carrelage beige, du carrelage en travertin, un sol en travertin, un sol beige et aucune cabine.
Réalisation d'une salle d'eau tradition de taille moyenne avec une douche ouverte, WC séparés, un carrelage beige, du carrelage en travertin, un sol en travertin, un sol beige et aucune cabine.
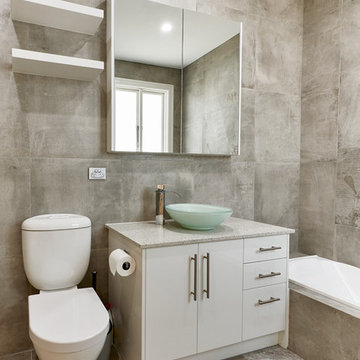
Aaron Widyanto
Idée de décoration pour une grande salle de bain minimaliste avec un placard en trompe-l'oeil, des portes de placard blanches, une baignoire en alcôve, une douche d'angle, WC séparés, un carrelage multicolore, du carrelage en travertin, une vasque, un plan de toilette en granite et une cabine de douche à porte battante.
Idée de décoration pour une grande salle de bain minimaliste avec un placard en trompe-l'oeil, des portes de placard blanches, une baignoire en alcôve, une douche d'angle, WC séparés, un carrelage multicolore, du carrelage en travertin, une vasque, un plan de toilette en granite et une cabine de douche à porte battante.

Designer: Robert Griffin
Photo Credit: Desired Photo
A grand arch was created and the vanities inset slightly separating the space, grounding the area and giving it a sense of importance. In order to achieve this we moved the rear wall into the master closet approx 24" and installed a custom closet shelving unit. The wall was built with the counter top upper cabinet in mind, buy allowing the cabinet to recess in the wall approx. 4" we not only saved counter space but created an area the feels open and free flowing.
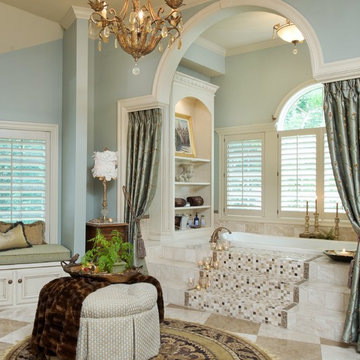
SPA master bath, part of a new addition in a beautiful community in Kansas City...Lock Lloyd
Réalisation d'une salle de bain tradition en bois vieilli avec un carrelage beige, du carrelage en travertin, un mur bleu, un plan de toilette en granite, un sol beige et aucune cabine.
Réalisation d'une salle de bain tradition en bois vieilli avec un carrelage beige, du carrelage en travertin, un mur bleu, un plan de toilette en granite, un sol beige et aucune cabine.
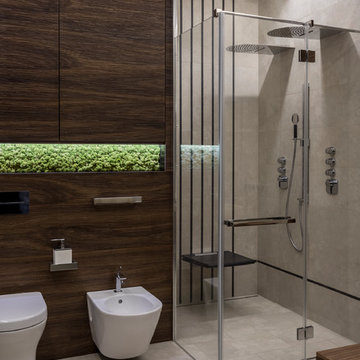
фото Евгений Кулибаба
Aménagement d'une salle d'eau contemporaine de taille moyenne avec une douche double, un carrelage beige, du carrelage en travertin, un sol en travertin, un sol beige, une cabine de douche à porte battante et un bidet.
Aménagement d'une salle d'eau contemporaine de taille moyenne avec une douche double, un carrelage beige, du carrelage en travertin, un sol en travertin, un sol beige, une cabine de douche à porte battante et un bidet.
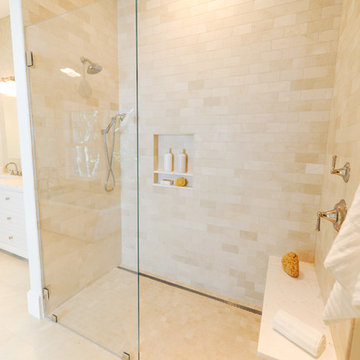
Exemple d'une douche en alcôve principale bord de mer avec un placard avec porte à panneau encastré, des portes de placard blanches, une baignoire indépendante, WC séparés, un carrelage beige, du carrelage en travertin, un mur beige, un sol en carrelage de porcelaine, un lavabo encastré, un plan de toilette en marbre, un sol beige et aucune cabine.
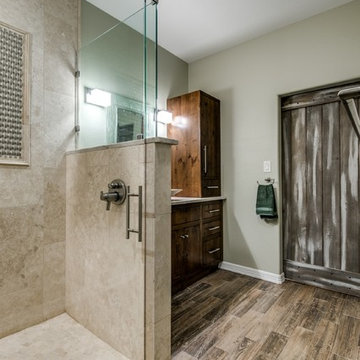
Exemple d'une salle de bain principale montagne en bois brun de taille moyenne avec un placard à porte plane, une douche d'angle, un carrelage beige, du carrelage en travertin, un mur beige, un sol en bois brun, une vasque et un plan de toilette en granite.
Idées déco de salles de bain avec du carrelage en travertin
5