Idées déco de salles de bain avec un carrelage beige
Trier par :
Budget
Trier par:Populaires du jour
41 - 60 sur 133 109 photos
1 sur 3

Custom guest bathroom glass shower enclosure, tiled-walls, pebble mosaic backsplash, walk-in shower, and beautiful lighting by Mike Scorziell.
Cette photo montre une grande salle de bain principale tendance avec un placard avec porte à panneau encastré, des portes de placard blanches, une baignoire indépendante, un espace douche bain, WC à poser, un carrelage beige, du carrelage en pierre calcaire, un mur beige, un sol en calcaire, un lavabo encastré, un plan de toilette en quartz modifié, un sol beige, une cabine de douche à porte battante, un plan de toilette blanc, meuble double vasque, meuble-lavabo encastré et du lambris de bois.
Cette photo montre une grande salle de bain principale tendance avec un placard avec porte à panneau encastré, des portes de placard blanches, une baignoire indépendante, un espace douche bain, WC à poser, un carrelage beige, du carrelage en pierre calcaire, un mur beige, un sol en calcaire, un lavabo encastré, un plan de toilette en quartz modifié, un sol beige, une cabine de douche à porte battante, un plan de toilette blanc, meuble double vasque, meuble-lavabo encastré et du lambris de bois.

Cette photo montre une grande salle d'eau tendance en bois brun avec un placard à porte plane, un carrelage beige, des carreaux de porcelaine, un mur beige, un sol en carrelage de porcelaine, un lavabo posé, un sol multicolore, un plan de toilette gris, une niche, meuble double vasque et meuble-lavabo encastré.

Cette image montre une salle de bain design avec un placard à porte plane, des portes de placard blanches, un carrelage beige, un mur blanc, une vasque, un sol marron, aucune cabine et un plan de toilette blanc.

Modern functionality meets rustic charm in this expansive custom home. Featuring a spacious open-concept great room with dark hardwood floors, stone fireplace, and wood finishes throughout.
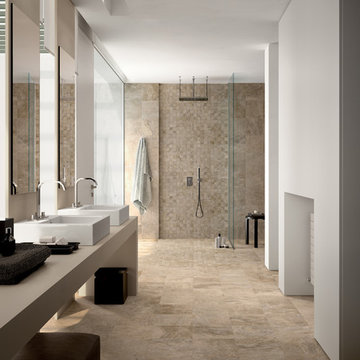
Aménagement d'une salle de bain contemporaine avec une douche à l'italienne, un carrelage beige, mosaïque, un mur blanc, une vasque, un sol beige, aucune cabine et un plan de toilette beige.
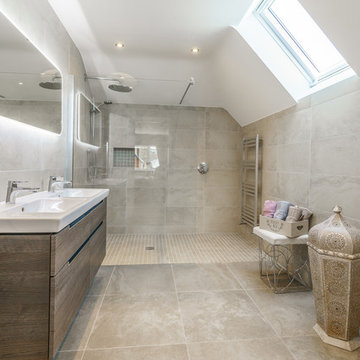
Idée de décoration pour une salle de bain principale design en bois brun avec un placard à porte plane, une douche à l'italienne, un carrelage beige, un mur blanc, un plan vasque, un sol beige, aucune cabine et un plan de toilette blanc.

Master Bathroom Addition with custom double vanity.
White herringbone tile with white wall subway tile. white pebble shower floor tile. Walnut rounded vanity mirrors. Brizo Fixtures. Cabinet hardware by School House Electric. Photo Credit: Amy Bartlam

Photography by Jack Gardner
Inspiration pour une grande salle de bain principale urbaine avec une baignoire indépendante, une douche ouverte, un carrelage beige, une cabine de douche à porte battante, des carreaux de porcelaine et sol en béton ciré.
Inspiration pour une grande salle de bain principale urbaine avec une baignoire indépendante, une douche ouverte, un carrelage beige, une cabine de douche à porte battante, des carreaux de porcelaine et sol en béton ciré.

Exemple d'une petite salle de bain principale tendance en bois foncé avec un placard à porte plane, une douche ouverte, WC suspendus, un carrelage beige, des dalles de pierre, un mur beige, un sol en calcaire, un lavabo encastré et un plan de toilette en quartz modifié.

PALO ALTO ACCESSIBLE BATHROOM
Designed for accessibility, the hall bathroom has a curbless shower, floating cast concrete countertop and a wide door.
The same stone tile is used in the shower and above the sink, but grout colors were changed for accent. Single handle lavatory faucet.
Not seen in this photo is the tiled seat in the shower (opposite the shower bar) and the toilet across from the vanity. The grab bars, both in the shower and next to the toilet, also serve as towel bars.
Erlenmeyer mini pendants from Hubbarton Forge flank a mirror set in flush with the stone tile.
Concrete ramped sink from Sonoma Cast Stone
Photo: Mark Pinkerton, vi360

Builder: John Kraemer & Sons | Photography: Landmark Photography
Cette photo montre une petite salle de bain principale moderne en bois brun avec un placard à porte plane, une baignoire indépendante, une douche à l'italienne, un carrelage beige, un carrelage de pierre, un mur beige, un sol en carrelage de céramique, un lavabo intégré et un plan de toilette en béton.
Cette photo montre une petite salle de bain principale moderne en bois brun avec un placard à porte plane, une baignoire indépendante, une douche à l'italienne, un carrelage beige, un carrelage de pierre, un mur beige, un sol en carrelage de céramique, un lavabo intégré et un plan de toilette en béton.
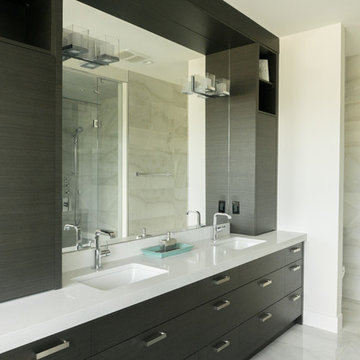
Exemple d'une douche en alcôve principale tendance en bois foncé de taille moyenne avec un placard à porte plane, un carrelage beige, des carreaux de porcelaine, un mur blanc, un sol en carrelage de porcelaine, un lavabo encastré et un plan de toilette en quartz modifié.
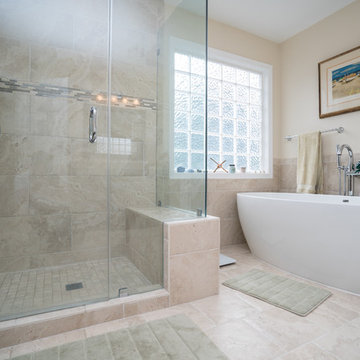
Cette photo montre une grande salle de bain principale tendance en bois foncé avec un placard avec porte à panneau surélevé, une baignoire indépendante, une douche d'angle, un carrelage beige, des carreaux de porcelaine, un mur beige, un sol en carrelage de porcelaine et une cabine de douche à porte battante.

Spacious enclosed curb-less shower accented with beautiful walnut honed marble tile, bench seating and built in niche with shelf. Flat panel cabinetry with exposed shelf and abundant storage, glass mosaic backsplash accents and quart countertops with undermount sink.
Edmunds Studio Photography

This is the new walk in shower with no door. large enough for two people to shower with two separate shower heads.
Inspiration pour une salle de bain principale traditionnelle de taille moyenne avec un plan de toilette en granite, une baignoire d'angle, une douche ouverte, un carrelage beige, des carreaux de céramique et un sol en carrelage de céramique.
Inspiration pour une salle de bain principale traditionnelle de taille moyenne avec un plan de toilette en granite, une baignoire d'angle, une douche ouverte, un carrelage beige, des carreaux de céramique et un sol en carrelage de céramique.
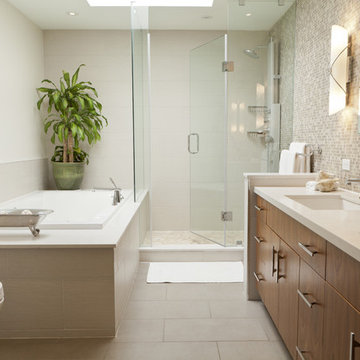
Light tiles with subtle pattern, Caesarstone Misty Carrera stonework, also with subtle texture, creates a light and airy feel. The rustic theme is extended into the bathroom by utilizing a varigated glass mosaic backsplash and walnut veneer cabinetry from Kitchen & Company.

Soak your senses in a tranquil spa environment with sophisticated bathroom furniture from Dura Supreme. Coordinate an entire collection of bath cabinetry and furniture and customize it for your particular needs to create an environment that always looks put together and beautifully styled. Any combination of Dura Supreme’s many cabinet door styles, wood species, and finishes can be selected to create a one-of a-kind bath furniture collection.
A double sink vanity creates personal space for two, while drawer stacks create convenient storage to keep your bath uncluttered and organized. This soothing at-home retreat features Dura Supreme’s “Style One” furniture series. Style One offers 15 different configurations (for single sink vanities, double sink vanities, or offset sinks) and multiple decorative toe options to create a personal environment that reflects your individual style. On this example, a matching decorative toe element coordinates the vanity and linen cabinets.
The bathroom has evolved from its purist utilitarian roots to a more intimate and reflective sanctuary in which to relax and reconnect. A refreshing spa-like environment offers a brisk welcome at the dawning of a new day or a soothing interlude as your day concludes.
Our busy and hectic lifestyles leave us yearning for a private place where we can truly relax and indulge. With amenities that pamper the senses and design elements inspired by luxury spas, bathroom environments are being transformed from the mundane and utilitarian to the extravagant and luxurious.
Bath cabinetry from Dura Supreme offers myriad design directions to create the personal harmony and beauty that are a hallmark of the bath sanctuary. Immerse yourself in our expansive palette of finishes and wood species to discover the look that calms your senses and soothes your soul. Your Dura Supreme designer will guide you through the selections and transform your bath into a beautiful retreat.
Request a FREE Dura Supreme Brochure Packet:
http://www.durasupreme.com/request-brochure
Find a Dura Supreme Showroom near you today:
http://www.durasupreme.com/dealer-locator

Master Bathroom blue and green color walls Sherwin Williams Silver Strand 7057 white cabinetry
Quartzite counters Taj Mahal and San Michele Crema Porcelain vein cut from Daltile flooring Alabaster Sherwin Williams 7008 trim and 7008 on Custom Cabinetry made for client
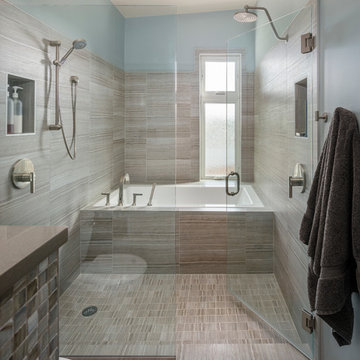
Aaron Leitz
Inspiration pour une salle de bain design avec une baignoire en alcôve, une douche double, un carrelage beige, un mur bleu, des carreaux de céramique et une fenêtre.
Inspiration pour une salle de bain design avec une baignoire en alcôve, une douche double, un carrelage beige, un mur bleu, des carreaux de céramique et une fenêtre.
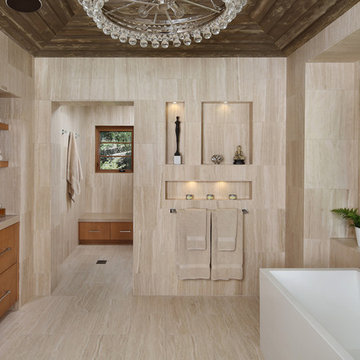
Bernard Andre Photography
Aménagement d'une douche en alcôve contemporaine en bois brun avec un placard à porte plane, un carrelage beige, un lavabo encastré, une baignoire indépendante et du carrelage en travertin.
Aménagement d'une douche en alcôve contemporaine en bois brun avec un placard à porte plane, un carrelage beige, un lavabo encastré, une baignoire indépendante et du carrelage en travertin.
Idées déco de salles de bain avec un carrelage beige
3