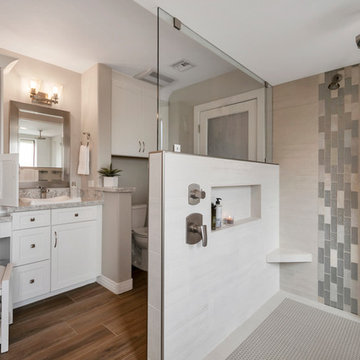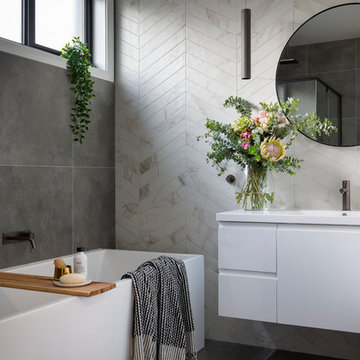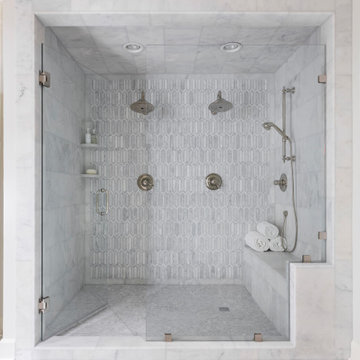Idées déco de salles de bain avec un carrelage gris
Trier par :
Budget
Trier par:Populaires du jour
101 - 120 sur 137 293 photos
1 sur 4

Cette image montre une douche en alcôve design avec un placard à porte plane, des portes de placard beiges, un carrelage gris, un lavabo encastré, un sol blanc, une cabine de douche à porte battante, un plan de toilette blanc, meuble double vasque et meuble-lavabo encastré.

Interior view of Primary Bathroom vanity and shower. Photo credit: John Granen
Réalisation d'une salle de bain principale design en bois foncé avec un placard à porte plane, un sol en carrelage de porcelaine, un lavabo encastré, un plan de toilette en quartz modifié, un sol gris, meuble double vasque, meuble-lavabo suspendu, un carrelage gris, des carreaux en allumettes, un mur gris et un plan de toilette beige.
Réalisation d'une salle de bain principale design en bois foncé avec un placard à porte plane, un sol en carrelage de porcelaine, un lavabo encastré, un plan de toilette en quartz modifié, un sol gris, meuble double vasque, meuble-lavabo suspendu, un carrelage gris, des carreaux en allumettes, un mur gris et un plan de toilette beige.

Aménagement d'une salle de bain contemporaine en bois brun avec un placard à porte plane, un carrelage gris, un mur blanc, un sol gris, meuble simple vasque, meuble-lavabo suspendu et un lavabo suspendu.

Idée de décoration pour une petite salle de bain minimaliste en bois clair avec un placard à porte plane, une baignoire en alcôve, un combiné douche/baignoire, WC séparés, un carrelage gris, des carreaux de céramique, un mur blanc, un sol en carrelage de terre cuite, un plan de toilette en quartz modifié, un sol multicolore, un plan de toilette blanc, une niche, meuble simple vasque et meuble-lavabo encastré.

Cette photo montre une salle de bain principale tendance en bois clair de taille moyenne avec un placard avec porte à panneau encastré, une baignoire posée, une douche ouverte, WC suspendus, un carrelage gris, mosaïque, un mur blanc, un sol en carrelage de céramique, un lavabo suspendu, un plan de toilette en bois, un sol gris, aucune cabine, un plan de toilette marron, meuble simple vasque, meuble-lavabo suspendu, un plafond en lambris de bois et boiseries.

In this complete floor to ceiling removal, we created a zero-threshold walk-in shower, moved the shower and tub drain and removed the center cabinetry to create a MASSIVE walk-in shower with a drop in tub. As you walk in to the shower, controls are conveniently placed on the inside of the pony wall next to the custom soap niche. Fixtures include a standard shower head, rain head, two shower wands, tub filler with hand held wand, all in a brushed nickel finish. The custom countertop upper cabinet divides the vanity into His and Hers style vanity with low profile vessel sinks. There is a knee space with a dropped down countertop creating a perfect makeup vanity. Countertops are the gorgeous Everest Quartz. The Shower floor is a matte grey penny round, the shower wall tile is a 12x24 Cemento Bianco Cassero. The glass mosaic is called “White Ice Cube” and is used as a deco column in the shower and surrounds the drop-in tub. Finally, the flooring is a 9x36 Coastwood Malibu wood plank tile.

In this complete floor to ceiling removal, we created a zero-threshold walk-in shower, moved the shower and tub drain and removed the center cabinetry to create a MASSIVE walk-in shower with a drop in tub. As you walk in to the shower, controls are conveniently placed on the inside of the pony wall next to the custom soap niche. Fixtures include a standard shower head, rain head, two shower wands, tub filler with hand held wand, all in a brushed nickel finish. The custom countertop upper cabinet divides the vanity into His and Hers style vanity with low profile vessel sinks. There is a knee space with a dropped down countertop creating a perfect makeup vanity. Countertops are the gorgeous Everest Quartz. The Shower floor is a matte grey penny round, the shower wall tile is a 12x24 Cemento Bianco Cassero. The glass mosaic is called “White Ice Cube” and is used as a deco column in the shower and surrounds the drop-in tub. Finally, the flooring is a 9x36 Coastwood Malibu wood plank tile.

High contrast, high class. The dark grey cabinets (Decor Cabinets finish: bonfire smoke, Top Knobs hardware) and dark grey shower tile (Daltile), contrast with chrome fixtures (Moen & Delta), light grey tile accents, off-white floor tile, and quartz slabs (Pental Surfaces) for the countertop, bench, niches and half-wall caps.

In the heart of Lakeview, Wrigleyville, our team completely remodeled a condo: master and guest bathrooms, kitchen, living room, and mudroom.
Master Bath Floating Vanity by Metropolis (Flame Oak)
Guest Bath Vanity by Bertch
Tall Pantry by Breckenridge (White)
Somerset Light Fixtures by Hinkley Lighting
https://123remodeling.com/

Master Bathroom remodel in North Fork vacation house. The marble tile floor flows straight through to the shower eliminating the need for a curb. A stationary glass panel keeps the water in and eliminates the need for a door. Glass tile on the walls compliments the marble on the floor while maintaining the modern feel of the space.

Idées déco pour une petite salle de bain contemporaine avec un placard à porte plane, des portes de placard grises, une baignoire en alcôve, un combiné douche/baignoire, WC à poser, un carrelage gris, des carreaux de porcelaine, un mur gris, un sol en carrelage de porcelaine, un lavabo intégré, un plan de toilette en surface solide, un sol gris, une cabine de douche avec un rideau, un plan de toilette blanc, une niche, meuble simple vasque et meuble-lavabo sur pied.

Master bathroom gets major modern update. Built in vanity with natural wood stained panels, quartz countertop and undermount sink. New walk in tile shower with large format tile, hex tile floor, shower bench, multiple niches for storage, and dual shower head. New tile flooring and lighting throughout. Small second vanity sink.

Exemple d'une grande salle de bain principale chic avec des portes de placard blanches, des carreaux de porcelaine, un mur blanc, un sol en marbre, un lavabo encastré, un plan de toilette en quartz modifié, un sol blanc, un plan de toilette blanc, meuble double vasque, meuble-lavabo encastré, boiseries, un placard avec porte à panneau encastré et un carrelage gris.

Wet Room Bathroom, Wet Room Renovations, Open Shower Dark Bathroom, Dark Bathroom, Dark Grey Bathrooms, Bricked Bath In Shower Area, Matte Black On Grey Background, Walk In Shower, Wall Hung White Vanity

A modern ensuite, with marble look chevron tiles and concrete look floors. Round mirror, floating vanity and gunmetal tap wear. Built by Robert Paragalli, R.E.P Building. Photography by Hcreations.

Réalisation d'une grande salle de bain principale design en bois clair avec un placard à porte plane, une baignoire indépendante, une douche double, un carrelage gris, des carreaux de porcelaine, un mur blanc, un sol en carrelage de porcelaine, un lavabo encastré, un plan de toilette en quartz modifié, un sol gris, une cabine de douche à porte battante, un plan de toilette blanc, meuble double vasque et meuble-lavabo encastré.

Réalisation d'une douche en alcôve principale et grise et noire design de taille moyenne avec un placard à porte plane, des portes de placard noires, une baignoire indépendante, un carrelage gris, une vasque, un plan de toilette gris, meuble double vasque, meuble-lavabo suspendu, une niche, WC suspendus, des carreaux de porcelaine, un mur noir, un sol en carrelage de porcelaine, un plan de toilette en quartz modifié, un sol noir et aucune cabine.

Idées déco pour une grande salle de bain principale contemporaine avec une baignoire indépendante, un espace douche bain, un carrelage gris, des carreaux de porcelaine, un sol en carrelage de porcelaine, un sol gris, WC suspendus, un mur gris, un lavabo posé, un plan de toilette en quartz modifié, aucune cabine et un plan de toilette blanc.

Idées déco pour une salle d'eau montagne de taille moyenne avec une baignoire en alcôve, un combiné douche/baignoire, un carrelage gris, un mur gris, un sol gris, un sol en ardoise et une cabine de douche à porte battante.

Idée de décoration pour une douche en alcôve tradition avec un carrelage gris, un mur blanc, un sol gris et une cabine de douche à porte battante.
Idées déco de salles de bain avec un carrelage gris
6