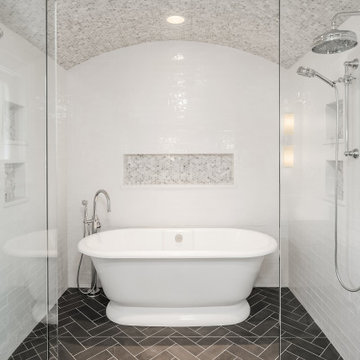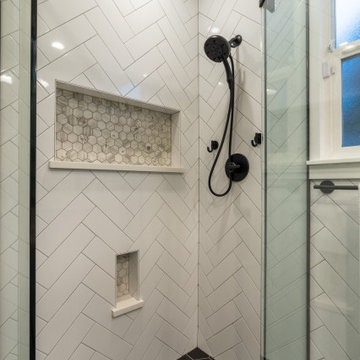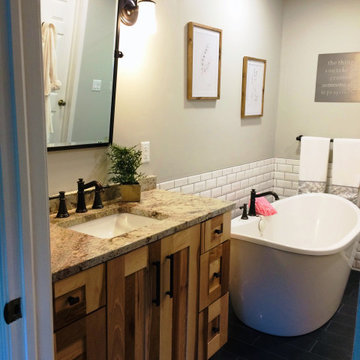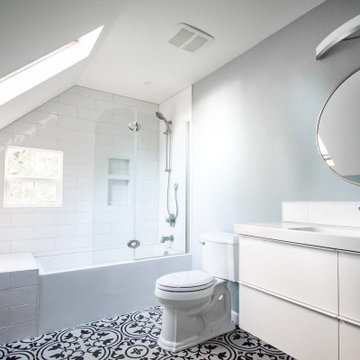Idées déco de salles de bain avec un carrelage métro
Trier par :
Budget
Trier par:Populaires du jour
61 - 80 sur 39 557 photos
1 sur 4

Inspiration pour une grande salle d'eau minimaliste avec un placard à porte plane, des portes de placard blanches, un espace douche bain, un carrelage gris, un carrelage métro, un mur blanc, parquet clair, un lavabo suspendu, un plan de toilette en carrelage, un sol marron, aucune cabine, un plan de toilette blanc, meuble simple vasque, meuble-lavabo suspendu et un plafond voûté.

Réalisation d'une petite salle de bain bohème en bois foncé pour enfant avec un placard à porte plane, une douche ouverte, WC suspendus, un carrelage bleu, un carrelage métro, un mur gris, un sol en carrelage de céramique, un plan de toilette en onyx, un sol gris, un plan de toilette blanc, meuble simple vasque et meuble-lavabo suspendu.

Idées déco pour une grande salle de bain moderne pour enfant avec un placard à porte affleurante, des portes de placard blanches, une baignoire indépendante, WC à poser, un carrelage blanc, un carrelage métro, un mur blanc, un sol en carrelage de céramique, un lavabo posé, un plan de toilette en quartz, un sol gris, aucune cabine, un plan de toilette blanc, buanderie, meuble double vasque et meuble-lavabo encastré.

This is the ultimate wet-room. The arched ceiling creates a roman feel and perfectly frames in the back wall and highlights the freestanding tub. The herringbone floor tile adds visual interest as well.

Idées déco pour une petite salle de bain classique avec un placard avec porte à panneau surélevé, des portes de placard blanches, une baignoire en alcôve, un combiné douche/baignoire, WC séparés, un carrelage blanc, un carrelage métro, un mur blanc, un sol en carrelage de terre cuite, un lavabo encastré, un plan de toilette en marbre, un sol multicolore, une cabine de douche avec un rideau, un plan de toilette blanc, une niche, meuble simple vasque, meuble-lavabo encastré et du papier peint.

Both the master bath and the guest bath were in dire need of a remodel. The guest bath was a much simpler project, basically replacing what was there in the same location with upgraded cabinets, tile, fittings fixtures and lighting. The most dramatic feature is the patterned floor tile and the navy blue painted ship lap wall behind the vanity.
The master was another project. First, we enlarged the bathroom and an adjacent closet by straightening out the walls across the entire length of the bedroom. This gave us the space to create a lovely bathroom complete with a double bowl sink, medicine cabinet, wash let toilet and a beautiful shower.

vanity, tile, tub surround installation
Cette image montre une salle de bain rustique de taille moyenne pour enfant avec un placard en trompe-l'oeil, des portes de placard blanches, une baignoire en alcôve, un combiné douche/baignoire, un carrelage blanc, un carrelage métro, un mur gris, un sol en carrelage de porcelaine, un lavabo encastré, un plan de toilette en marbre, un sol blanc, une cabine de douche avec un rideau, un plan de toilette gris, une niche, meuble double vasque et meuble-lavabo sur pied.
Cette image montre une salle de bain rustique de taille moyenne pour enfant avec un placard en trompe-l'oeil, des portes de placard blanches, une baignoire en alcôve, un combiné douche/baignoire, un carrelage blanc, un carrelage métro, un mur gris, un sol en carrelage de porcelaine, un lavabo encastré, un plan de toilette en marbre, un sol blanc, une cabine de douche avec un rideau, un plan de toilette gris, une niche, meuble double vasque et meuble-lavabo sur pied.

With a mix of bright and dark tones with wooden features, this guest bathroom in Anaheim CA gives off an inviting yet cozy personality.
Inspiration pour une petite salle de bain grise et blanche traditionnelle en bois brun avec un placard à porte plane, WC à poser, un carrelage métro, un mur gris, un sol en carrelage de céramique, un lavabo intégré, un sol gris, une cabine de douche à porte battante, un plan de toilette blanc, meuble simple vasque et meuble-lavabo encastré.
Inspiration pour une petite salle de bain grise et blanche traditionnelle en bois brun avec un placard à porte plane, WC à poser, un carrelage métro, un mur gris, un sol en carrelage de céramique, un lavabo intégré, un sol gris, une cabine de douche à porte battante, un plan de toilette blanc, meuble simple vasque et meuble-lavabo encastré.

Our clients wanted a REAL master bathroom with enough space for both of them to be in there at the same time. Their house, built in the 1940’s, still had plenty of the original charm, but also had plenty of its original tiny spaces that just aren’t very functional for modern life.
The original bathroom had a tiny stall shower, and just a single vanity with very limited storage and counter space. Not to mention kitschy pink subway tile on every wall. With some creative reconfiguring, we were able to reclaim about 25 square feet of space from the bedroom. Which gave us the space we needed to introduce a double vanity with plenty of storage, and a HUGE walk-in shower that spans the entire length of the new bathroom!
While we knew we needed to stay true to the original character of the house, we also wanted to bring in some modern flair! Pairing strong graphic floor tile with some subtle (and not so subtle) green tones gave us the perfect blend of classic sophistication with a modern glow up.
Our clients were thrilled with the look of their new space, and were even happier about how large and open it now feels!

Idées déco pour une petite salle de bain contemporaine avec un placard à porte plane, des portes de placard blanches, une douche d'angle, un carrelage bleu, un carrelage métro, un mur blanc, un sol en marbre, un lavabo encastré, un plan de toilette en quartz modifié, un sol beige, une cabine de douche à porte battante, un plan de toilette gris, meuble simple vasque et meuble-lavabo sur pied.

The simple, neutral palette of this Master Bathroom creates a serene atmosphere. The custom vanity allows for additional storage while bringing added warmth to the space.

Aménagement d'une salle de bain classique en bois brun de taille moyenne avec un placard à porte shaker, WC séparés, un carrelage blanc, un carrelage métro, un mur blanc, un sol en carrelage imitation parquet, un lavabo encastré, un plan de toilette en surface solide, un sol gris, une cabine de douche à porte battante, un plan de toilette blanc, un banc de douche, meuble double vasque et meuble-lavabo sur pied.

This bathroom in Green Lake was remodeled to meet the needs of 2 growing siblings. Notice the double faucets and one long sink :) Another great project for another great client!

Rustic bath – vanity & linen cabinet.
Wellborn Cabinet
Bristol door in Natural Hickory.
Idées déco pour une salle de bain montagne en bois brun avec un placard à porte shaker, un carrelage blanc, un carrelage métro, un sol en carrelage de céramique, un plan de toilette en granite, un sol bleu, un plan de toilette beige et meuble simple vasque.
Idées déco pour une salle de bain montagne en bois brun avec un placard à porte shaker, un carrelage blanc, un carrelage métro, un sol en carrelage de céramique, un plan de toilette en granite, un sol bleu, un plan de toilette beige et meuble simple vasque.

This project was a complete gut remodel of the owner's childhood home. They demolished it and rebuilt it as a brand-new two-story home to house both her retired parents in an attached ADU in-law unit, as well as her own family of six. Though there is a fire door separating the ADU from the main house, it is often left open to create a truly multi-generational home. For the design of the home, the owner's one request was to create something timeless, and we aimed to honor that.

In this century home we moved the toilet area to create an area for a larger tiled shower. The vanity installed is Waypoint LivingSpaces 650F Cherry Java with a toilet topper cabinet. The countertop, shower curb and shower seat is Eternia Quartz in Edmonton color. A Kohler Fairfax collection in oil rubbed bronze includes the faucet, towel bar, towel holder, toilet paper holder, and grab bars. The toilet is Kohler Cimmarron comfort height in white. In the shower, the floor and partial shower tile is 12x12 Slaty, multi-color. On the floor is Slaty 2x2 mosaic multi-color tile. And on the partial walls is 3x12 vintage subway tile.

Kids bathroom gets total renovation. New white subway tile shower bathtub combo with frameless glass hinged door, niche, and tiled sitting/storage area. Floating vanity with undermount sink, and quartz countertop. Decorative ceramic floor tile, new lighting, and new ventilation.

Older home preserving classic look while updating style and functionality. Kept original unique cabinetry with fresh paint and hardware. New tile in shower with smooth and silent sliding glass door. Diamond tile shower niche adds charm. Pony wall between shower and sink makes it feel open and allows for more light.

Inspiration pour une petite salle d'eau design avec un placard à porte shaker, des portes de placard noires, une douche d'angle, WC séparés, un carrelage blanc, un carrelage métro, un mur beige, un sol en carrelage de porcelaine, un lavabo intégré, un plan de toilette en marbre, un sol blanc, une cabine de douche à porte battante, un plan de toilette blanc, une niche, meuble simple vasque et meuble-lavabo sur pied.

Idées déco pour une salle de bain principale contemporaine en bois brun avec un placard à porte plane, une douche double, un carrelage métro, un lavabo encastré, un sol gris, une cabine de douche à porte battante, un plan de toilette blanc, meuble double vasque et meuble-lavabo encastré.
Idées déco de salles de bain avec un carrelage métro
4