Idées déco de salles de bain avec un sol en bois brun
Trier par :
Budget
Trier par:Populaires du jour
21 - 40 sur 15 855 photos
1 sur 2

Cette photo montre une salle de bain principale tendance en bois brun de taille moyenne avec un placard à porte plane, un mur marron, un sol en bois brun, un lavabo encastré, un plan de toilette en marbre et un sol marron.

This project received the award for the 2010 CT Homebuilder's Association Best Bathroom Renovation. It features a 5500 pound solid boulder bathtub, radius glass block shower with two walls covered in book matched full slabs of marble, and reclaimed wide board rustic white oak floors installed over hydronic radiant heat in the concrete floor slab. This bathroom also incorporates a great deal of salvage and reclaimed materials including the 1800's piano legs which were used to create the vanity, an antique cherry corner cabinet was built into the wainscot paneling, chestnut barn timbers were added for effect and also serve as a channel to deliver water supply to the shower via a rain shower head and to the tub via a Kohler laminar flow tub filler. The entire addition was built with 2x8 wall framing and has been filled with full cavity open cell spray foam. The frost walls and floor slab were insulated with 2" R-10 EPS to provide a complete thermal break from the exterior climate. Radiant heat was poured into the floor slab and wraps the lower 3rd of the tub which is below the floor in order to keep the thermal mass hot. Marvin Ultimate double hung windows were used throughout. Another unusual detail is the Corten ceiling panels that were applied to the vaulted ceiling. Each Corten corrugated steel panel was propped up in a field and sprayed with a 50/50 solution of vinegar and hydrogen peroxide for approx. 4 weeks to accelerate the rust process until the desired effect was achieved. Then panels were then cleaned and coated with 4 coats of matte finish polyurethane to seal the finished product. The results are stunning and look incredible next to a hand made metal and blown glass chandelier.

The client brought her personality within this guest toilet with bold chosen colours and a bright and colourful wallpaper, making feature of the back wall.

Cette image montre une petite salle de bain principale design en bois clair avec un placard à porte plane, une douche ouverte, un mur blanc, un sol en bois brun, un lavabo intégré, un plan de toilette en béton, un sol marron, aucune cabine, un plan de toilette blanc, meuble simple vasque et meuble-lavabo encastré.

Inspiration pour une petite salle de bain principale vintage avec un placard à porte plane, des portes de placard blanches, une baignoire indépendante, un combiné douche/baignoire, WC à poser, un carrelage blanc, des carreaux de céramique, un mur gris, un sol en bois brun, un lavabo posé, un plan de toilette en quartz modifié, un sol marron, une cabine de douche à porte coulissante, un plan de toilette gris, meuble simple vasque et meuble-lavabo sur pied.
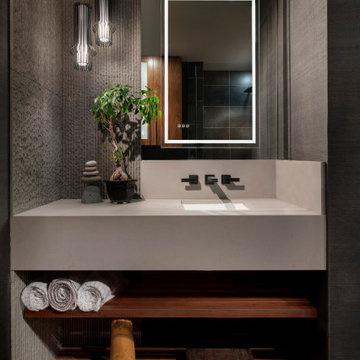
Idées déco pour une salle de bain contemporaine avec un carrelage gris, un mur gris, un sol en bois brun, un lavabo encastré, un sol marron, un plan de toilette gris, meuble simple vasque, meuble-lavabo suspendu et du papier peint.

Idées déco pour une salle de bain principale contemporaine en bois brun de taille moyenne avec une baignoire indépendante, une douche d'angle, un mur gris, un sol en bois brun, un plan de toilette en bois, une cabine de douche à porte battante, meuble double vasque, meuble-lavabo sur pied, un placard à porte plane, WC séparés, une vasque, un sol marron et un plan de toilette marron.
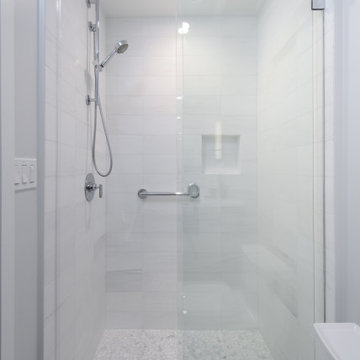
The guest bathroom is updated to a contemporary color and style. Although compact, the shower feels clean and open with white marble stone walls and a river pebble floor.
The adjustable handheld shower and grab bar accommodate young and senior guests alike.

CMI Construction converted a small kitchen and office space into the open farmhouse style kitchen the client requested. The remodel also included a master bath update in which the tub was removed to create a large walk-in custom tiled shower.
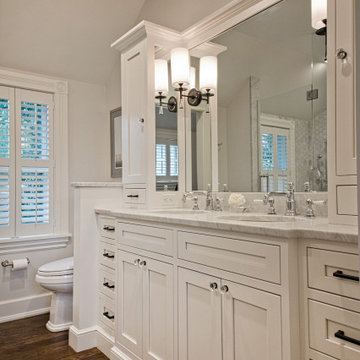
Exemple d'une grande salle de bain principale chic avec un placard à porte shaker, des portes de placard blanches, WC séparés, un mur gris, un sol en bois brun, un lavabo encastré, un sol marron et un plan de toilette gris.
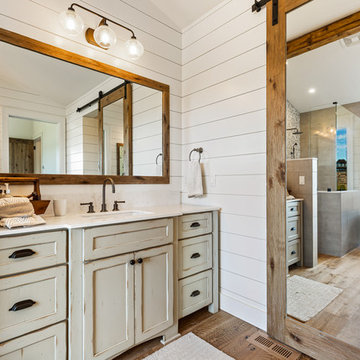
Another view of the master bath allows you to see the mirrored barn door that hides the master closet. Shiplap is used to add texture and gloss to the space.
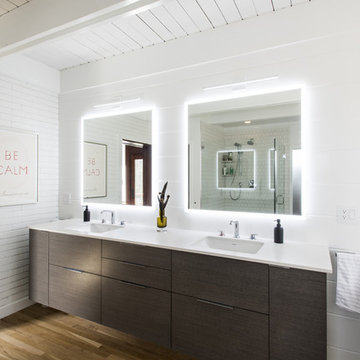
Photo by Andrew Hyslop
Cette image montre une salle de bain principale vintage avec un placard à porte plane, des portes de placard grises, une baignoire indépendante, un carrelage blanc, un mur blanc, un sol en bois brun, un lavabo encastré, un plan de toilette en quartz modifié et un plan de toilette blanc.
Cette image montre une salle de bain principale vintage avec un placard à porte plane, des portes de placard grises, une baignoire indépendante, un carrelage blanc, un mur blanc, un sol en bois brun, un lavabo encastré, un plan de toilette en quartz modifié et un plan de toilette blanc.

Aménagement d'une grande salle de bain principale moderne en bois brun avec un placard à porte plane, une baignoire indépendante, un espace douche bain, WC à poser, un carrelage beige, un mur blanc, un sol en bois brun, une vasque, un plan de toilette en quartz modifié, un sol marron, une cabine de douche à porte battante et un plan de toilette blanc.
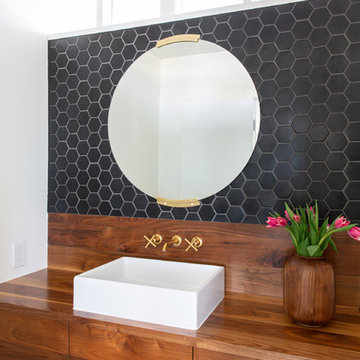
Aménagement d'une salle de bain contemporaine en bois brun de taille moyenne avec un placard à porte plane, une baignoire indépendante, WC à poser, un carrelage gris, des carreaux de céramique, un mur blanc, un sol en bois brun, une vasque, un plan de toilette en bois, un sol marron et un plan de toilette marron.
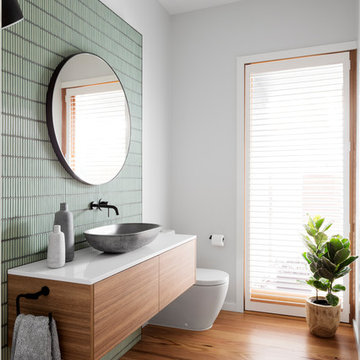
Cette photo montre une salle de bain tendance en bois brun avec un placard à porte plane, WC séparés, un mur blanc, un sol en bois brun, une vasque, un sol marron et un plan de toilette gris.
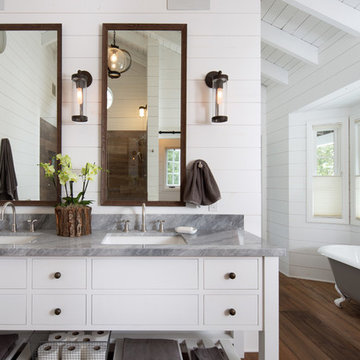
Réalisation d'une salle de bain champêtre avec des portes de placard blanches, une baignoire sur pieds, un sol en bois brun, un lavabo encastré, un sol marron, un plan de toilette gris et un placard à porte plane.

Marcell Puzsar
Idées déco pour une grande salle de bain principale campagne avec une baignoire en alcôve, un combiné douche/baignoire, WC séparés, un carrelage blanc, des carreaux de céramique, un mur blanc, un sol en bois brun, un lavabo posé, un plan de toilette en surface solide, un sol marron, une cabine de douche avec un rideau et un plan de toilette blanc.
Idées déco pour une grande salle de bain principale campagne avec une baignoire en alcôve, un combiné douche/baignoire, WC séparés, un carrelage blanc, des carreaux de céramique, un mur blanc, un sol en bois brun, un lavabo posé, un plan de toilette en surface solide, un sol marron, une cabine de douche avec un rideau et un plan de toilette blanc.

This dressing area is perfect for putting on makeup in the morning. It has a girly touch with pink and gold accents and wallpaper behind the black vanity.
Photos by Chris Veith.
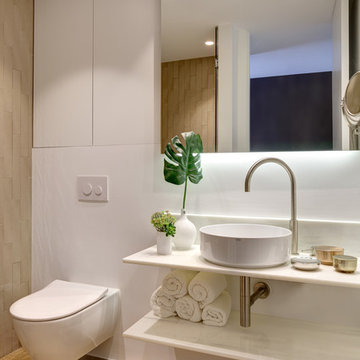
Agustín David Forner
Aménagement d'une salle de bain beige et blanche bord de mer avec des portes de placard blanches, un sol en bois brun, une vasque, un plan de toilette en marbre, un plan de toilette blanc, WC suspendus, un mur blanc, un sol beige et une cabine de douche à porte battante.
Aménagement d'une salle de bain beige et blanche bord de mer avec des portes de placard blanches, un sol en bois brun, une vasque, un plan de toilette en marbre, un plan de toilette blanc, WC suspendus, un mur blanc, un sol beige et une cabine de douche à porte battante.
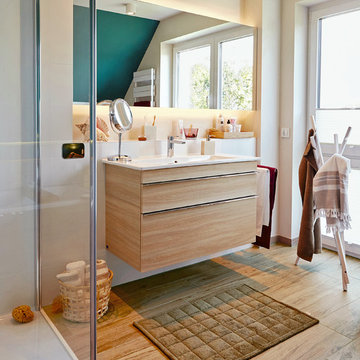
Exemple d'une salle de bain beige et blanche bord de mer en bois clair de taille moyenne avec un placard à porte plane, un mur blanc, un lavabo intégré, un sol beige, un plan de toilette blanc, un carrelage blanc, un sol en bois brun, une cabine de douche à porte battante et une fenêtre.
Idées déco de salles de bain avec un sol en bois brun
2