Idées déco de salles de bain avec un sol noir
Trier par :
Budget
Trier par:Populaires du jour
221 - 240 sur 21 199 photos
1 sur 3
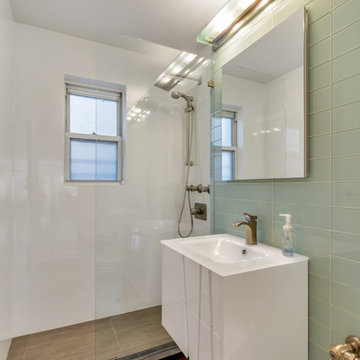
Tina Galo
Cette image montre une petite salle de bain principale minimaliste avec un placard à porte plane, des portes de placard marrons, une baignoire posée, un combiné douche/baignoire, WC à poser, un carrelage vert, un carrelage en pâte de verre, un mur gris, un sol en carrelage de céramique, un lavabo posé, un plan de toilette en quartz, un sol noir et aucune cabine.
Cette image montre une petite salle de bain principale minimaliste avec un placard à porte plane, des portes de placard marrons, une baignoire posée, un combiné douche/baignoire, WC à poser, un carrelage vert, un carrelage en pâte de verre, un mur gris, un sol en carrelage de céramique, un lavabo posé, un plan de toilette en quartz, un sol noir et aucune cabine.
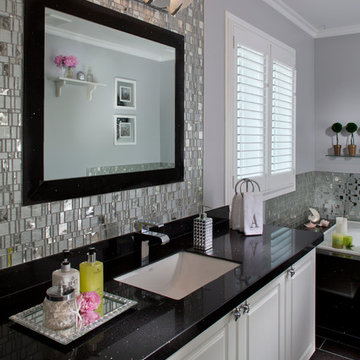
Cette photo montre une grande salle de bain principale moderne avec un placard avec porte à panneau surélevé, des portes de placard blanches, une baignoire posée, des carreaux de miroir, un mur gris, un sol en carrelage de porcelaine, un lavabo encastré, un plan de toilette en granite et un sol noir.
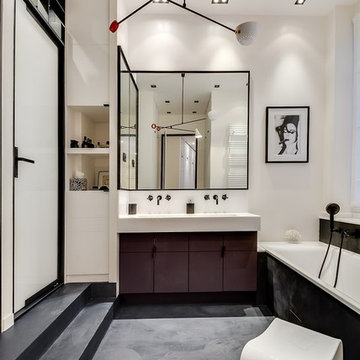
Meero
Cette image montre une grande salle de bain principale design avec un plan de toilette en marbre, un sol noir, une cabine de douche à porte battante, un plan de toilette blanc, un mur blanc, sol en béton ciré, un placard à porte affleurante, des portes de placard noires, une baignoire encastrée, WC suspendus, un carrelage blanc, des carreaux de miroir et une grande vasque.
Cette image montre une grande salle de bain principale design avec un plan de toilette en marbre, un sol noir, une cabine de douche à porte battante, un plan de toilette blanc, un mur blanc, sol en béton ciré, un placard à porte affleurante, des portes de placard noires, une baignoire encastrée, WC suspendus, un carrelage blanc, des carreaux de miroir et une grande vasque.
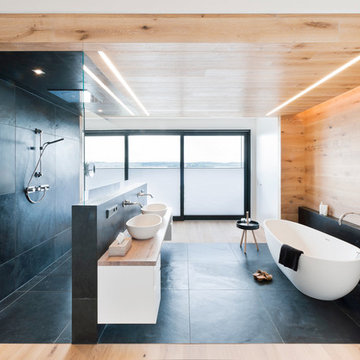
Ei-förmige freistehende Badewanne BW-01-XL aus Mineralguss.
Exemple d'une grande salle de bain tendance avec un placard à porte plane, des portes de placard blanches, une baignoire indépendante, une douche à l'italienne, un mur multicolore, un plan de toilette en bois, un sol noir et aucune cabine.
Exemple d'une grande salle de bain tendance avec un placard à porte plane, des portes de placard blanches, une baignoire indépendante, une douche à l'italienne, un mur multicolore, un plan de toilette en bois, un sol noir et aucune cabine.
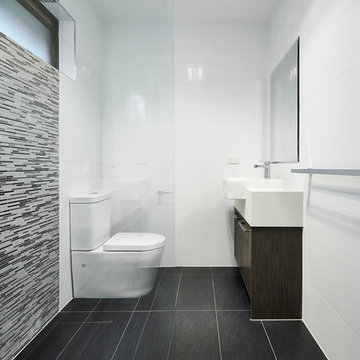
This is a good example of design with modern look and good use of space.
Idée de décoration pour une salle de bain minimaliste en bois foncé avec une vasque, un placard à porte plane, un carrelage gris, des carreaux en allumettes, un mur blanc et un sol noir.
Idée de décoration pour une salle de bain minimaliste en bois foncé avec une vasque, un placard à porte plane, un carrelage gris, des carreaux en allumettes, un mur blanc et un sol noir.
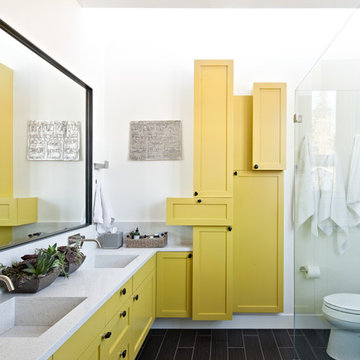
wa design
Aménagement d'une salle de bain grise et jaune contemporaine avec un lavabo encastré, un placard à porte shaker, des portes de placard jaunes, un carrelage noir, un mur blanc, un sol en carrelage de céramique et un sol noir.
Aménagement d'une salle de bain grise et jaune contemporaine avec un lavabo encastré, un placard à porte shaker, des portes de placard jaunes, un carrelage noir, un mur blanc, un sol en carrelage de céramique et un sol noir.

Tula Edmunds
black and white bathroom. floating vanity with large mirrors. double head shower behind tub with black wall tile and white ceiling tile.black floor tile. white tub and chrome fixtures
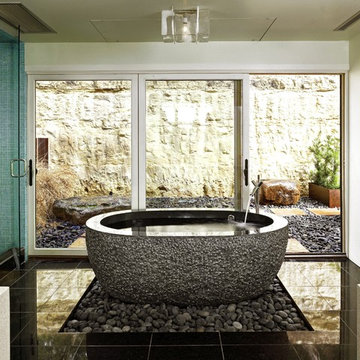
Cette photo montre une douche en alcôve principale tendance de taille moyenne avec une baignoire indépendante, un mur blanc, un sol en carrelage de porcelaine, une vasque, un plan de toilette en surface solide, WC suspendus, un carrelage noir, un carrelage de pierre, un sol noir et une cabine de douche à porte battante.

Exemple d'une salle de bain tendance en bois foncé de taille moyenne avec une douche d'angle, WC à poser, un carrelage vert, des carreaux de porcelaine, un mur blanc, un sol en carrelage de porcelaine, un plan de toilette en quartz modifié, un sol noir, une cabine de douche à porte battante, meuble simple vasque et meuble-lavabo sur pied.

Black and White bathroom as part of a West LA Spec Home project.
Inspiration pour une salle de bain minimaliste de taille moyenne avec un placard à porte shaker, des portes de placard blanches, une baignoire encastrée, un combiné douche/baignoire, WC à poser, un carrelage multicolore, des carreaux de céramique, un sol en carrelage de porcelaine, un plan de toilette en surface solide, un sol noir, un plan de toilette blanc et meuble simple vasque.
Inspiration pour une salle de bain minimaliste de taille moyenne avec un placard à porte shaker, des portes de placard blanches, une baignoire encastrée, un combiné douche/baignoire, WC à poser, un carrelage multicolore, des carreaux de céramique, un sol en carrelage de porcelaine, un plan de toilette en surface solide, un sol noir, un plan de toilette blanc et meuble simple vasque.
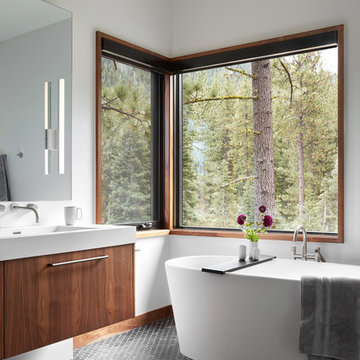
Photo: Lisa Petrole
Cette photo montre une très grande salle de bain principale tendance en bois brun avec un placard à porte plane, une baignoire indépendante, un mur blanc, un sol en marbre, un lavabo intégré, un plan de toilette en quartz modifié et un sol noir.
Cette photo montre une très grande salle de bain principale tendance en bois brun avec un placard à porte plane, une baignoire indépendante, un mur blanc, un sol en marbre, un lavabo intégré, un plan de toilette en quartz modifié et un sol noir.
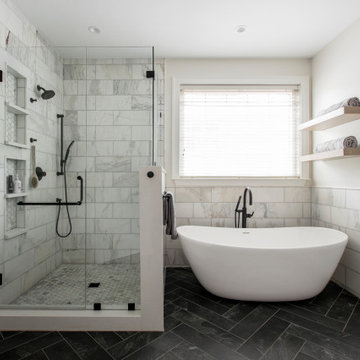
Idée de décoration pour une salle de bain principale tradition en bois clair de taille moyenne avec un placard avec porte à panneau encastré, une baignoire indépendante, une douche d'angle, WC séparés, un carrelage blanc, du carrelage en marbre, un mur gris, un sol en carrelage de porcelaine, un lavabo encastré, un plan de toilette en quartz modifié, un sol noir, une cabine de douche à porte battante, un plan de toilette blanc, des toilettes cachées, meuble double vasque et meuble-lavabo encastré.
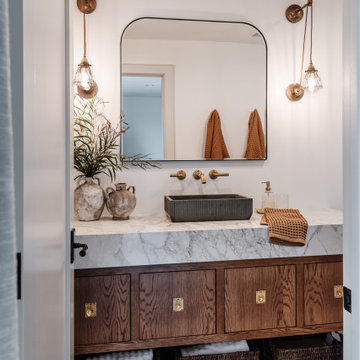
Cette photo montre une salle de bain chic en bois foncé avec un placard à porte plane, un mur blanc, une vasque, un sol noir, un plan de toilette blanc et meuble simple vasque.
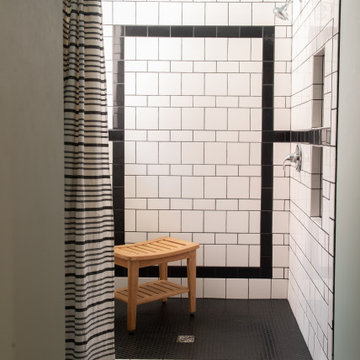
Cette image montre une douche en alcôve craftsman avec WC à poser, un carrelage noir et blanc, un carrelage métro, un mur blanc, un sol en carrelage de terre cuite, un sol noir, une cabine de douche avec un rideau et une niche.

A bold statement and a warm welcome — that’s the tone our client set for this Guest Bathroom Renovation In Bucktown.
The blue labyrinth vanity wallpaper introduces a striking element to the room, boasting bold geometric patterns that elevates the overall design. Secret Silver tiles grace the shower wall, niche, and floor, creating a sophisticated atmosphere with its marble effect and contrasting tones. The gray-painted wall and white ceiling tie everything together to create the perfect balance without overwhelming the space.
The space is enhanced with the decorative accent of Newbury Glass Penny Mosaic in the shower floor, giving the bathroom an additional creative expression through its distinctive shape and color.
The Shadowbox mirror from Shades of Light features a sleek matte black finish, providing depth in the border for both aesthetic appeal and function. The Industrial Triangle Shade Three Light lights up the vanity, embodying industrial minimalism, making the room burst with light and style.
This guest bathroom brought our client's vision to life – a modern and inviting space that is functional at the same time.
Project designed by Chi Renovation & Design, a renowned renovation firm based in Skokie. We specialize in general contracting, kitchen and bath remodeling, and design & build services. We cater to the entire Chicago area and its surrounding suburbs, with emphasis on the North Side and North Shore regions. You'll find our work from the Loop through Lincoln Park, Skokie, Evanston, Wilmette, and all the way up to Lake Forest.
For more info about Chi Renovation & Design, click here: https://www.chirenovation.com/

Idée de décoration pour une salle de bain design en bois foncé avec une vasque, un sol noir, un plan de toilette blanc, meuble simple vasque et meuble-lavabo suspendu.
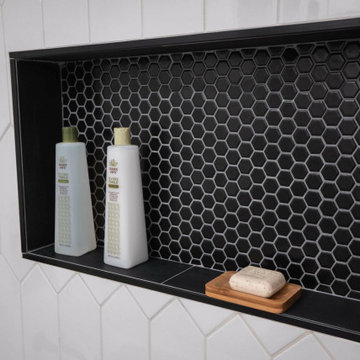
This guest bathroom remodel embodies a bold and modern vision. The floor dazzles with sleek black hexagon tiles, perfectly complementing the matching shower soap niche. Adding a touch of timeless elegance, the shower accent wall features white picket ceramic tiles, while a freestanding rectangular tub graces the space, enclosed partially by a chic glass panel. Black fixtures adorn both the shower and faucet, introducing a striking contrast. The vanity exudes rustic charm with its Early American stained oak finish, harmonizing beautifully with a pristine white quartz countertop and a sleek under-mount sink. This remodel effortlessly marries modern flair with classic appeal, creating a captivating guest bathroom that welcomes both style and comfort.
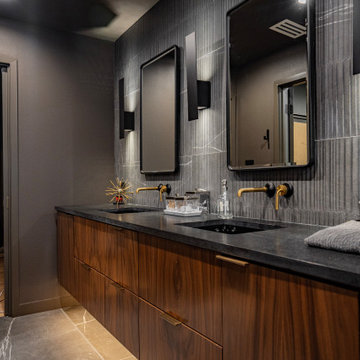
Aménagement d'une salle de bain principale rétro avec un placard à porte plane, des portes de placard marrons, une baignoire indépendante, un combiné douche/baignoire, WC séparés, un carrelage noir et blanc, des carreaux de porcelaine, un mur gris, un sol en carrelage de porcelaine, un lavabo encastré, un plan de toilette en quartz modifié, un sol noir, aucune cabine, un plan de toilette noir, meuble double vasque et meuble-lavabo suspendu.
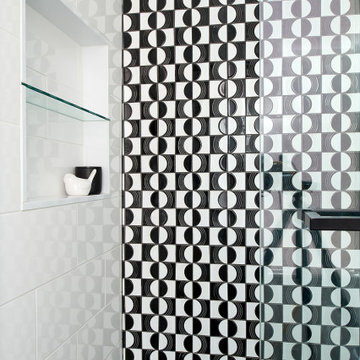
The back wall of the shower is the piece de resistance, featuring hand-made black and white tile in an optical pattern, each meticulously installed. A simple black metal schluter strip finishes off the edges of clean white tile on the other walls and a large niche is perfect for storing soap and shampoo.

This single family home had been recently flipped with builder-grade materials. We touched each and every room of the house to give it a custom designer touch, thoughtfully marrying our soft minimalist design aesthetic with the graphic designer homeowner’s own design sensibilities. One of the most notable transformations in the home was opening up the galley kitchen to create an open concept great room with large skylight to give the illusion of a larger communal space.
Idées déco de salles de bain avec un sol noir
12