Idées déco de salles de bain avec une vasque
Trier par :
Budget
Trier par:Populaires du jour
141 - 160 sur 89 538 photos
1 sur 3

Idée de décoration pour une salle de bain principale bohème de taille moyenne avec des portes de placard beiges, une baignoire encastrée, un combiné douche/baignoire, WC suspendus, un carrelage blanc, un carrelage orange, un carrelage rouge, des carreaux de céramique, un mur rose, parquet foncé, une vasque, un plan de toilette en bois, un sol marron, une cabine de douche à porte battante, un plan de toilette marron, meuble double vasque, meuble-lavabo sur pied et un placard à porte plane.
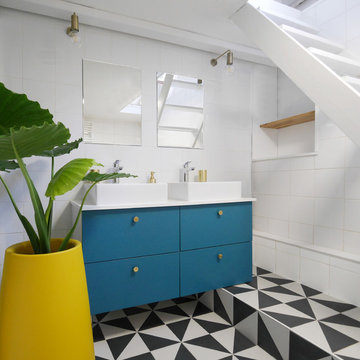
Exemple d'une salle de bain tendance avec un placard à porte plane, des portes de placard bleues, un carrelage blanc, un mur blanc, une vasque et un plan de toilette blanc.

This full home mid-century remodel project is in an affluent community perched on the hills known for its spectacular views of Los Angeles. Our retired clients were returning to sunny Los Angeles from South Carolina. Amidst the pandemic, they embarked on a two-year-long remodel with us - a heartfelt journey to transform their residence into a personalized sanctuary.
Opting for a crisp white interior, we provided the perfect canvas to showcase the couple's legacy art pieces throughout the home. Carefully curating furnishings that complemented rather than competed with their remarkable collection. It's minimalistic and inviting. We created a space where every element resonated with their story, infusing warmth and character into their newly revitalized soulful home.
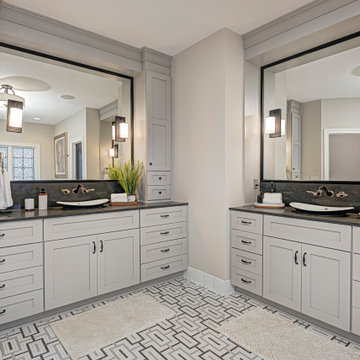
This home renovation project transformed unused, unfinished spaces into vibrant living areas. Each exudes elegance and sophistication, offering personalized design for unforgettable family moments.
Step into luxury with this master bathroom boasting double vanities, oversized mirrors, a freestanding tub, and a spacious shower area. Elegant tiles adorn every surface, creating a serene sanctuary for relaxation and rejuvenation.
Project completed by Wendy Langston's Everything Home interior design firm, which serves Carmel, Zionsville, Fishers, Westfield, Noblesville, and Indianapolis.
For more about Everything Home, see here: https://everythinghomedesigns.com/
To learn more about this project, see here: https://everythinghomedesigns.com/portfolio/fishers-chic-family-home-renovation/

Vanity with tile wall
Cette photo montre une salle de bain principale chic avec un placard à porte affleurante, des portes de placard bleues, un carrelage blanc, un carrelage gris, un mur blanc, une vasque et un sol blanc.
Cette photo montre une salle de bain principale chic avec un placard à porte affleurante, des portes de placard bleues, un carrelage blanc, un carrelage gris, un mur blanc, une vasque et un sol blanc.

Refined bathroom interior with bold clean lines and a blend of raw materials, floor covered in polished concrete and the vanity unit composed of exposed concrete and natural wood, indirect lighting accents the modern lines of the bathroom interior space.

Aménagement d'une salle d'eau classique avec un placard à porte plane, des portes de placard rouges, une baignoire en alcôve, un combiné douche/baignoire, un carrelage blanc, une vasque, un sol multicolore, une cabine de douche avec un rideau, un plan de toilette blanc, meuble simple vasque et meuble-lavabo sur pied.

Tiny master bath has curbless shower with floor-to-ceiling Heath tile. IKEA floating vanity with marble vessel sink, and wall matte black faucet. Vintage mirror from Salvare Goods in LA. Wall niche with marble hex tile. Hanging sconce Kohler matte black shower set. Ceiling fixture from Rejuvenation

Cette photo montre une douche en alcôve principale et beige et blanche scandinave en bois brun de taille moyenne avec un placard à porte plane, un carrelage blanc, des carreaux de céramique, un mur blanc, un sol en carrelage de céramique, une vasque, un plan de toilette en bois, un sol beige, aucune cabine, un plan de toilette blanc, meuble simple vasque et meuble-lavabo suspendu.

This transformation started with a builder grade bathroom and was expanded into a sauna wet room. With cedar walls and ceiling and a custom cedar bench, the sauna heats the space for a relaxing dry heat experience. The goal of this space was to create a sauna in the secondary bathroom and be as efficient as possible with the space. This bathroom transformed from a standard secondary bathroom to a ergonomic spa without impacting the functionality of the bedroom.
This project was super fun, we were working inside of a guest bedroom, to create a functional, yet expansive bathroom. We started with a standard bathroom layout and by building out into the large guest bedroom that was used as an office, we were able to create enough square footage in the bathroom without detracting from the bedroom aesthetics or function. We worked with the client on her specific requests and put all of the materials into a 3D design to visualize the new space.
Houzz Write Up: https://www.houzz.com/magazine/bathroom-of-the-week-stylish-spa-retreat-with-a-real-sauna-stsetivw-vs~168139419
The layout of the bathroom needed to change to incorporate the larger wet room/sauna. By expanding the room slightly it gave us the needed space to relocate the toilet, the vanity and the entrance to the bathroom allowing for the wet room to have the full length of the new space.
This bathroom includes a cedar sauna room that is incorporated inside of the shower, the custom cedar bench follows the curvature of the room's new layout and a window was added to allow the natural sunlight to come in from the bedroom. The aromatic properties of the cedar are delightful whether it's being used with the dry sauna heat and also when the shower is steaming the space. In the shower are matching porcelain, marble-look tiles, with architectural texture on the shower walls contrasting with the warm, smooth cedar boards. Also, by increasing the depth of the toilet wall, we were able to create useful towel storage without detracting from the room significantly.
This entire project and client was a joy to work with.

A combination of oak and pastel blue created a calming oasis to lye in the tranquil bath and watch the world go by. New Velux solar skylight and louvre window were installed to add ventilation and light.

Example of an open concept primary ensuite with a wood tone vanity, vessel sinks with wall mounted faucets, makeup counter between, black frame elliptical mirrors, a black fabric stool, contemporary sconces and a blue runner.
Features a walk in wet room with rain shower head, wall to wall ledge and free standing bathtub

Réalisation d'une salle de bain design avec un placard à porte plane, des portes de placard blanches, une baignoire indépendante, un carrelage gris, mosaïque, un mur blanc, une vasque, un sol gris, un plan de toilette blanc, meuble simple vasque et meuble-lavabo suspendu.

Idée de décoration pour une petite douche en alcôve principale nordique avec un placard à porte plane, des portes de placard marrons, WC à poser, un carrelage blanc, un carrelage métro, un mur blanc, un sol en carrelage de céramique, une vasque, un plan de toilette en quartz modifié, un sol noir, une cabine de douche à porte battante, un plan de toilette blanc, une niche, meuble double vasque et meuble-lavabo sur pied.

Idées déco pour une très grande salle de bain principale classique avec un placard à porte shaker, un mur blanc, un sol en marbre, une vasque, un sol blanc, un plan de toilette blanc, meuble double vasque et meuble-lavabo encastré.
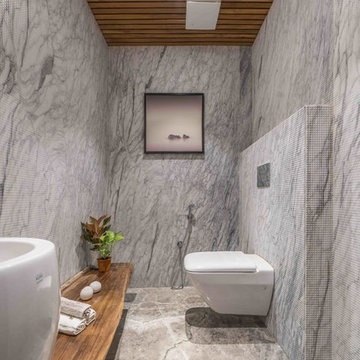
Ricken Desai
Idées déco pour une salle de bain contemporaine avec WC suspendus, un carrelage gris, des dalles de pierre, un mur gris, une vasque, un plan de toilette en bois, un sol marron et un plan de toilette marron.
Idées déco pour une salle de bain contemporaine avec WC suspendus, un carrelage gris, des dalles de pierre, un mur gris, une vasque, un plan de toilette en bois, un sol marron et un plan de toilette marron.
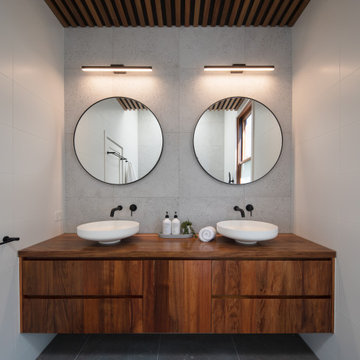
Idées déco pour une salle de bain contemporaine en bois foncé avec un placard à porte plane, une vasque, un plan de toilette en bois, un sol gris, un plan de toilette marron et meuble double vasque.

Aménagement d'une salle d'eau industrielle de taille moyenne avec un placard à porte plane, des portes de placard bleues, une douche d'angle, un mur blanc, une vasque, un sol gris, un plan de toilette gris, WC séparés, sol en béton ciré, un plan de toilette en stéatite et une cabine de douche à porte coulissante.
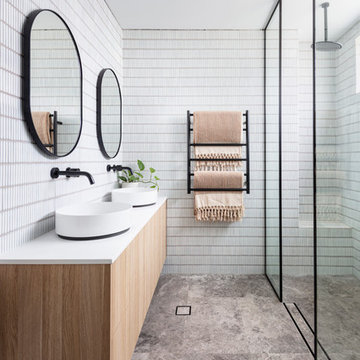
Cette image montre une salle d'eau nordique en bois clair avec un placard à porte plane, une douche à l'italienne, un carrelage blanc, une vasque, un sol gris, aucune cabine et un plan de toilette blanc.

Graham Gaunt
Inspiration pour une petite salle d'eau design avec un placard sans porte, un carrelage gris, un mur gris, une vasque, un plan de toilette en bois, un sol multicolore, aucune cabine, un plan de toilette marron, une douche ouverte et un sol en galet.
Inspiration pour une petite salle d'eau design avec un placard sans porte, un carrelage gris, un mur gris, une vasque, un plan de toilette en bois, un sol multicolore, aucune cabine, un plan de toilette marron, une douche ouverte et un sol en galet.
Idées déco de salles de bain avec une vasque
8