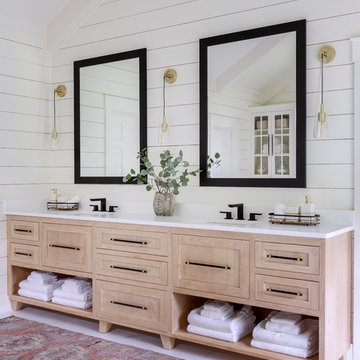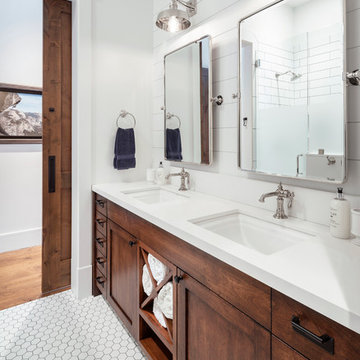Idées déco de salles de bain campagne
Trier par :
Budget
Trier par:Populaires du jour
41 - 60 sur 62 780 photos

Aménagement d'une salle de bain principale campagne avec une baignoire indépendante, un carrelage gris, un mur gris, parquet foncé, un sol marron et une niche.

The homeowners wanted to improve the layout and function of their tired 1980’s bathrooms. The master bath had a huge sunken tub that took up half the floor space and the shower was tiny and in small room with the toilet. We created a new toilet room and moved the shower to allow it to grow in size. This new space is far more in tune with the client’s needs. The kid’s bath was a large space. It only needed to be updated to today’s look and to flow with the rest of the house. The powder room was small, adding the pedestal sink opened it up and the wallpaper and ship lap added the character that it needed
Trouvez le bon professionnel près de chez vous

Light and Airy shiplap bathroom was the dream for this hard working couple. The goal was to totally re-create a space that was both beautiful, that made sense functionally and a place to remind the clients of their vacation time. A peaceful oasis. We knew we wanted to use tile that looks like shiplap. A cost effective way to create a timeless look. By cladding the entire tub shower wall it really looks more like real shiplap planked walls.
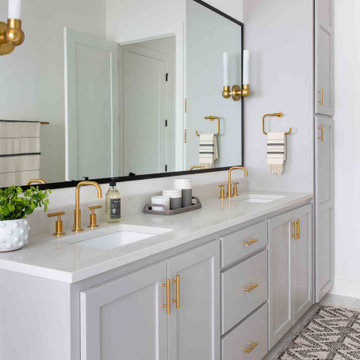
Aménagement d'une salle d'eau campagne de taille moyenne avec un placard à porte shaker, des portes de placard grises, un mur blanc, un lavabo encastré, un sol gris et un plan de toilette blanc.

After renovating their neutrally styled master bath Gardner/Fox helped their clients create this farmhouse-inspired master bathroom, with subtle modern undertones. The original room was dominated by a seldom-used soaking tub and shower stall. Now, the master bathroom includes a glass-enclosed shower, custom walnut double vanity, make-up vanity, linen storage, and a private toilet room.

Réalisation d'une petite salle d'eau champêtre avec un placard à porte affleurante, des portes de placard blanches, une baignoire indépendante, une douche d'angle, WC séparés, un carrelage blanc, des carreaux de céramique, un mur gris, un lavabo intégré, un plan de toilette en granite, une cabine de douche à porte battante, un plan de toilette blanc, un sol en marbre et un sol blanc.

This modern bathroom features farmhouse flare with subway tiles lining the shower from bottom to top and extending along the outside walls. the two circular adjustable mirrors and the chrome features give this bathroom an elegant style and feel.

Master bathroom details.
Photographer: Rob Karosis
Exemple d'une grande salle de bain principale nature avec un placard à porte plane, des portes de placard marrons, un carrelage blanc, un carrelage métro, un mur blanc, un sol en ardoise, un lavabo encastré, un plan de toilette en béton, un sol noir et un plan de toilette noir.
Exemple d'une grande salle de bain principale nature avec un placard à porte plane, des portes de placard marrons, un carrelage blanc, un carrelage métro, un mur blanc, un sol en ardoise, un lavabo encastré, un plan de toilette en béton, un sol noir et un plan de toilette noir.

It’s always a blessing when your clients become friends - and that’s exactly what blossomed out of this two-phase remodel (along with three transformed spaces!). These clients were such a joy to work with and made what, at times, was a challenging job feel seamless. This project consisted of two phases, the first being a reconfiguration and update of their master bathroom, guest bathroom, and hallway closets, and the second a kitchen remodel.
In keeping with the style of the home, we decided to run with what we called “traditional with farmhouse charm” – warm wood tones, cement tile, traditional patterns, and you can’t forget the pops of color! The master bathroom airs on the masculine side with a mostly black, white, and wood color palette, while the powder room is very feminine with pastel colors.
When the bathroom projects were wrapped, it didn’t take long before we moved on to the kitchen. The kitchen already had a nice flow, so we didn’t need to move any plumbing or appliances. Instead, we just gave it the facelift it deserved! We wanted to continue the farmhouse charm and landed on a gorgeous terracotta and ceramic hand-painted tile for the backsplash, concrete look-alike quartz countertops, and two-toned cabinets while keeping the existing hardwood floors. We also removed some upper cabinets that blocked the view from the kitchen into the dining and living room area, resulting in a coveted open concept floor plan.
Our clients have always loved to entertain, but now with the remodel complete, they are hosting more than ever, enjoying every second they have in their home.
---
Project designed by interior design studio Kimberlee Marie Interiors. They serve the Seattle metro area including Seattle, Bellevue, Kirkland, Medina, Clyde Hill, and Hunts Point.
For more about Kimberlee Marie Interiors, see here: https://www.kimberleemarie.com/
To learn more about this project, see here
https://www.kimberleemarie.com/kirkland-remodel-1

Idées déco pour une grande salle de bain principale campagne avec un placard à porte shaker, des portes de placard blanches, une douche ouverte, un mur blanc, un sol en carrelage de porcelaine, un lavabo encastré, un plan de toilette en granite, un sol gris, une cabine de douche à porte battante et un plan de toilette multicolore.
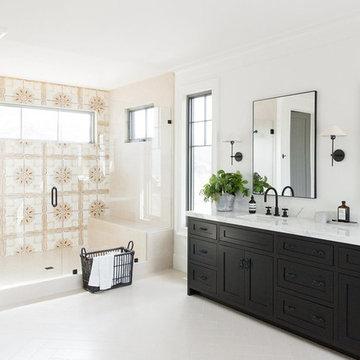
Idée de décoration pour une grande salle de bain champêtre avec des portes de placard noires, un carrelage multicolore, des carreaux de céramique, un mur blanc et un plan de toilette blanc.

Cette image montre une salle de bain rustique en bois brun avec un placard à porte plane, une baignoire indépendante, une douche à l'italienne, un carrelage beige, un mur blanc, un lavabo encastré, un sol gris, une cabine de douche à porte battante et un plan de toilette blanc.
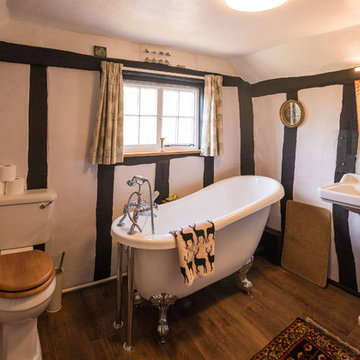
Glen Farthing
Exemple d'une petite salle de bain nature avec WC séparés, un lavabo de ferme, une baignoire sur pieds, un mur multicolore et un sol marron.
Exemple d'une petite salle de bain nature avec WC séparés, un lavabo de ferme, une baignoire sur pieds, un mur multicolore et un sol marron.
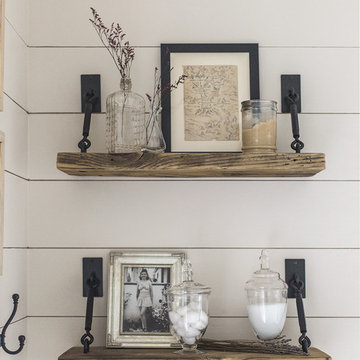
Idées déco pour une salle de bain principale campagne en bois brun de taille moyenne avec une douche double, un carrelage blanc, une plaque de galets, un mur beige, un sol en galet, une vasque, un sol beige et aucune cabine.

Gridscape Series GS1 Full Divided LIght Factory Grid Window Shower Screen #gridscape #showerscreen #showerscreens #showerdoors #girdshowerdoor #coastalshowerdoors #factorywindow #showerdesign #bathroomdesign #bathroomdesigninspo #designinspo #industrialfarmhouse #modernfarmhouse

This stunning master bathroom features a walk-in shower with mosaic wall tile and a built-in shower bench, custom brass bathroom hardware and marble floors, which we can't get enough of!
Idées déco de salles de bain campagne

As featured in the Houzz article: Data Watch: The Most Popular Bath Splurges This Year
October 2017
https://www.houzz.com/ideabooks/93802100/list/data-watch-the-most-popular-bath-splurges-this-year
3

