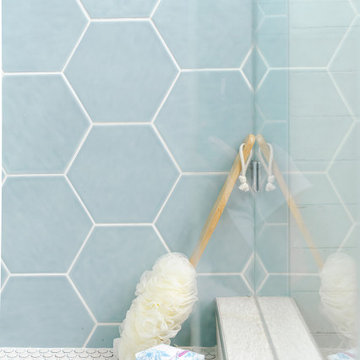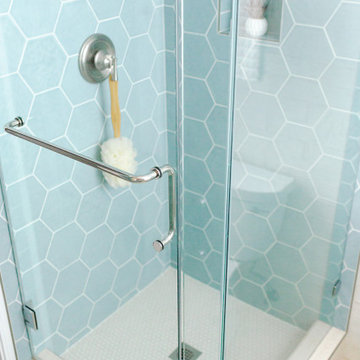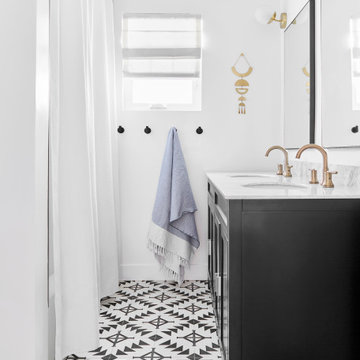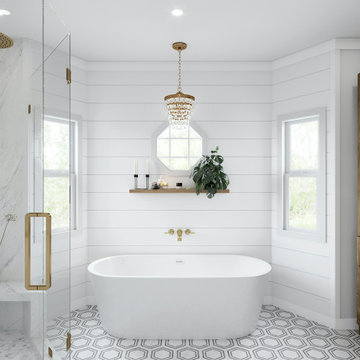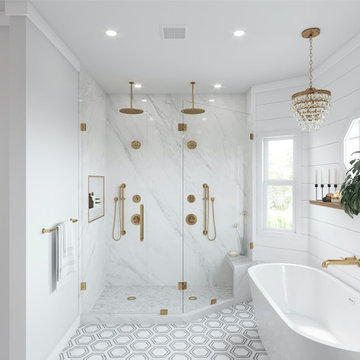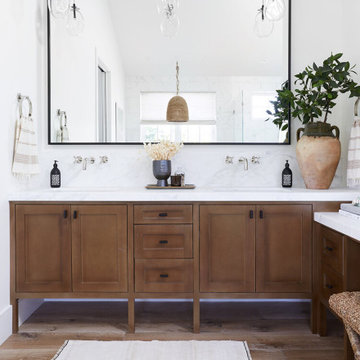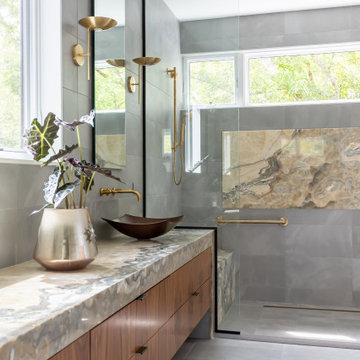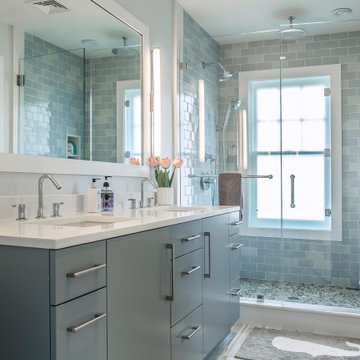Idées déco de salles de bain
Trier par :
Budget
Trier par:Populaires du jour
2061 - 2080 sur 2 786 061 photos
Trouvez le bon professionnel près de chez vous

We transitioned the floor tile to the rear shower wall with an inset flower glass tile to incorporate the adjoining tile and keep with the cottage theme
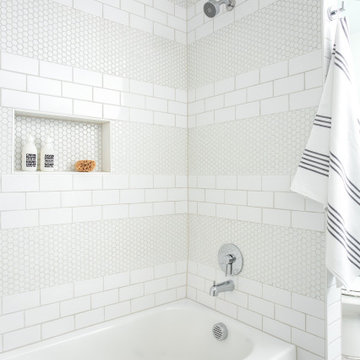
Coastal Cool Design By Broker and Designer Jessica Koltun in Dallas, TX. White shaker cabinetry, white oak vanities, brushed brass gold, polished nickel, black granite countertops, penny tile and subway shower, arch mirror, open shelving, shiplap, dark painted tray ceiling, blue wall paneling, white quartz countertops, zellige tile backsplash, bedrosians cloe tile shower, unique round mirror, marble floor and walls, basketweave tile, california, contemporary, renovation, remodel, for sale.
Rechargez la page pour ne plus voir cette annonce spécifique
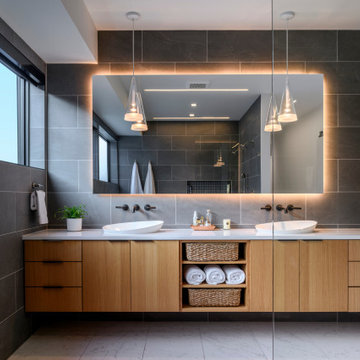
Rift white oak cabinets, quartz counter, and porcelain tile finish the master bath.
Inspiration pour une salle de bain design en bois brun de taille moyenne avec un placard à porte plane, un carrelage gris, une vasque, un sol gris, un plan de toilette blanc, meuble double vasque et meuble-lavabo suspendu.
Inspiration pour une salle de bain design en bois brun de taille moyenne avec un placard à porte plane, un carrelage gris, une vasque, un sol gris, un plan de toilette blanc, meuble double vasque et meuble-lavabo suspendu.

Cette photo montre une douche en alcôve tendance en bois foncé avec un placard à porte plane, un carrelage multicolore, un mur blanc, un lavabo encastré, un sol noir, une cabine de douche à porte battante, un plan de toilette blanc, une niche, meuble double vasque et meuble-lavabo suspendu.
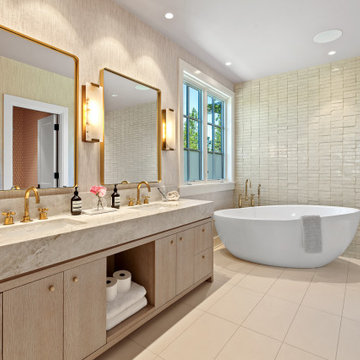
Cette photo montre une salle de bain chic en bois clair avec un placard à porte plane, une baignoire indépendante, un carrelage gris, un lavabo encastré, un sol gris, un plan de toilette gris, meuble double vasque et meuble-lavabo sur pied.

This beautiful bathroom remodel by Stoneunlimited Kitchen and Bath has all the bells and whistles that any dream bath should have.
Middleton Maple Medallion cabinetry in Frappe finish with soft close doors and dovetail construction are topped off with beautiful Brunello Quartz that have a soft veining pattern and look like marble. The decision to install 2 vanity top towers allowed for more storage solutions and created a vertical component that added balance to the room. Check out the before images of this part of bathroom our website, there used to be a linen closet on this wall.
The shower is luxurious with its Delta fixtures, 4 body sprays, hand shower and shower trim at the entrance for easy access to turning on the water. The hex patterned tile above the niche is a nice design element that draws the eye upward and in line with the mirrors installed on the opposite wall. A linear drain with tile insert, allows for drainage without the traditional look of a drain.
Serpentino Blanco Porcelain tiles throughout, add an element of texture with it's fluid soft veining pattern. The flooring isn't just beautiful, it's been upgraded. Heated floors throughout will provide warmth to the feet during cold days and our clients can even program the thermostat according to their bathing schedule.
Last but not least is the 60" free standing tub. It's tub filler and hand-shower make it the perfect place to soak and relax after a long day.
View the before and and after photographs as well as the video of this project!

2019 Addition/Remodel by Steven Allen Designs, LLC - Featuring Clean Subtle lines + 42" Front Door + 48" Italian Tiles + Quartz Countertops + Custom Shaker Cabinets + Oak Slat Wall and Trim Accents + Design Fixtures + Artistic Tiles + Wild Wallpaper + Top of Line Appliances

En suite bathroom with double vanity looking towards the walk-in closet.
Cette image montre une salle d'eau rustique de taille moyenne avec un placard à porte shaker, des portes de placard grises, un carrelage blanc, un mur gris, un sol en carrelage de porcelaine, un lavabo encastré, un plan de toilette en quartz modifié, un sol gris, un plan de toilette blanc, meuble double vasque et meuble-lavabo sur pied.
Cette image montre une salle d'eau rustique de taille moyenne avec un placard à porte shaker, des portes de placard grises, un carrelage blanc, un mur gris, un sol en carrelage de porcelaine, un lavabo encastré, un plan de toilette en quartz modifié, un sol gris, un plan de toilette blanc, meuble double vasque et meuble-lavabo sur pied.

Cette photo montre une salle de bain tendance en bois brun pour enfant avec un placard à porte plane, un carrelage en pâte de verre, un mur beige, un sol en carrelage imitation parquet, un lavabo posé, un plan de toilette en quartz, un sol marron, meuble double vasque, meuble-lavabo encastré, un carrelage bleu et un plan de toilette blanc.
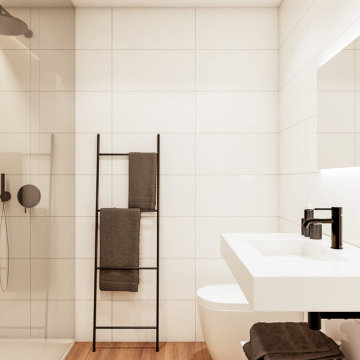
Aménagement d'une salle d'eau contemporaine de taille moyenne avec des portes de placard blanches, une douche à l'italienne, un carrelage blanc, un mur blanc, un sol en carrelage de céramique, un lavabo suspendu, un sol noir, une cabine de douche à porte battante, un plan de toilette blanc et meuble-lavabo suspendu.

While the majority of APD designs are created to meet the specific and unique needs of the client, this whole home remodel was completed in partnership with Black Sheep Construction as a high end house flip. From space planning to cabinet design, finishes to fixtures, appliances to plumbing, cabinet finish to hardware, paint to stone, siding to roofing; Amy created a design plan within the contractor’s remodel budget focusing on the details that would be important to the future home owner. What was a single story house that had fallen out of repair became a stunning Pacific Northwest modern lodge nestled in the woods!
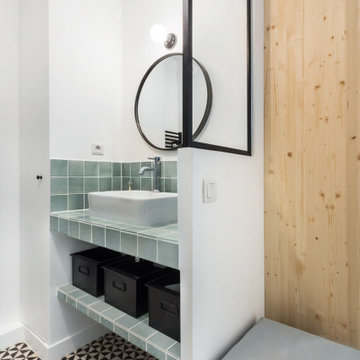
Salle de bain de la suite parentale conçue sur mesure
Réalisation d'une petite salle d'eau minimaliste avec un placard à porte persienne, des portes de placard blanches, une douche à l'italienne, des carreaux de céramique, un mur blanc, un sol en carrelage de céramique, un lavabo posé, un plan de toilette en carrelage, un sol noir, une cabine de douche à porte battante, meuble simple vasque et meuble-lavabo encastré.
Réalisation d'une petite salle d'eau minimaliste avec un placard à porte persienne, des portes de placard blanches, une douche à l'italienne, des carreaux de céramique, un mur blanc, un sol en carrelage de céramique, un lavabo posé, un plan de toilette en carrelage, un sol noir, une cabine de douche à porte battante, meuble simple vasque et meuble-lavabo encastré.
Idées déco de salles de bain
104
