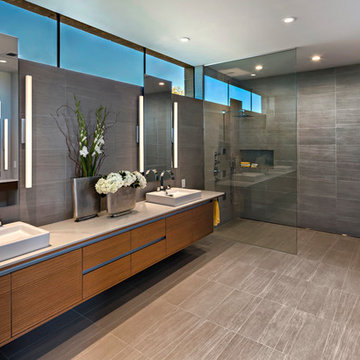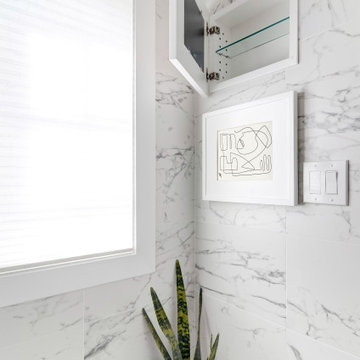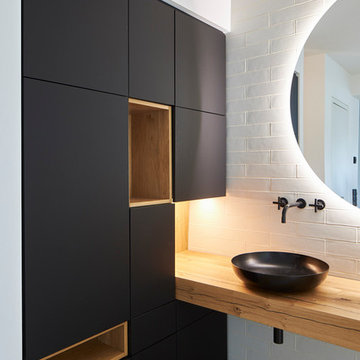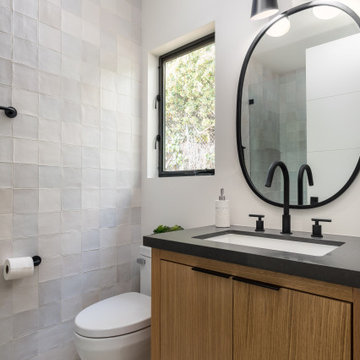Idées déco de salles de bain
Trier par :
Budget
Trier par:Populaires du jour
1421 - 1440 sur 2 785 933 photos

Idées déco pour une salle de bain principale classique avec un placard à porte shaker, des portes de placard blanches, une baignoire sur pieds, une douche d'angle, un carrelage gris, un carrelage blanc, un carrelage métro, un mur gris, un sol en carrelage de terre cuite, un lavabo encastré, un sol blanc et un plan de toilette blanc.

This elegant white bathroom remodels features a gorgeous white subway tile and a glass-enclosed shower.
Aménagement d'une petite salle de bain classique avec un placard à porte shaker, des portes de placard grises, une douche à l'italienne, WC séparés, un carrelage blanc, un carrelage métro, un mur gris, carreaux de ciment au sol, un lavabo encastré, un plan de toilette en marbre, un sol blanc, une cabine de douche à porte battante et un plan de toilette blanc.
Aménagement d'une petite salle de bain classique avec un placard à porte shaker, des portes de placard grises, une douche à l'italienne, WC séparés, un carrelage blanc, un carrelage métro, un mur gris, carreaux de ciment au sol, un lavabo encastré, un plan de toilette en marbre, un sol blanc, une cabine de douche à porte battante et un plan de toilette blanc.
Trouvez le bon professionnel près de chez vous

Idée de décoration pour une salle de bain champêtre avec un placard à porte shaker, des portes de placard blanches, un mur gris, un lavabo encastré, un sol gris, un plan de toilette gris et meuble double vasque.

Idée de décoration pour une salle de bain principale marine avec des portes de placard bleues, une baignoire indépendante, un mur blanc, un lavabo encastré, un sol gris, un plan de toilette blanc, meuble double vasque, meuble-lavabo sur pied et un placard à porte plane.

Our clients for this project were used to renovating properties and had stuck with a tried and tested formula when it came to bathrooms, so our Head of Design, Louise suggested products that were completely out of their comfort zone. She introduced them to a completely different design and concept for the 3 bathrooms.
The master en-suite was in the new extension part of the house. It had a small floor space with high vaulted ceiling so needed to ‘ground’ the design, literally! With wanting to maintain the original architectural features of this Turner style property, we wanted to retain a sympathetic nod to the origins of the architects vision – which we did with the use of Crittal shower, matt black brassware and coloured sanitaryware in grey for the basins and wcs which work amazingly well with the houses original metal window frames.

Inspiration pour une petite salle de bain design avec un placard à porte shaker, des portes de placard grises, WC séparés, un carrelage blanc, du carrelage en marbre, un mur blanc, un sol en marbre, un lavabo encastré, un plan de toilette en quartz, un sol blanc, une cabine de douche à porte battante et un plan de toilette blanc.

A modern black and white tile bathroom gives the classic color duo a contemporary perspective with a sleek white subway tile shower and sophisticated black hexagon floor tile. For more bathroom and shower tile inspiration, visit fireclaytile.com. Non-Slip options available.
TILE SHOWN
White Subway Tile in Tusk, 3" Black Hexagon Tile in Basalt
DESIGN
Mark Davis Design
PHOTOS
Luis Costadone

Cette photo montre une salle de bain montagne en bois brun avec un carrelage multicolore, un mur beige, une vasque, un sol marron et un plan de toilette noir.

Idées déco pour une salle de bain classique en bois clair de taille moyenne avec un placard avec porte à panneau encastré, un mur bleu, un sol en carrelage de terre cuite, un lavabo encastré, un sol multicolore, un plan de toilette beige, un plan de toilette en marbre et une cabine de douche à porte battante.

Beautiful spacious Master Bathroom with walk-in shower. Builder - Build Inc, Interior Design - Tate Studio Architects, Photography - Thompson Photographic.

Cette image montre une grande salle de bain principale traditionnelle avec un placard à porte affleurante, des portes de placard blanches, une baignoire indépendante, une douche ouverte, WC séparés, un carrelage blanc, du carrelage en marbre, un mur rose, un sol en marbre, un lavabo encastré, un plan de toilette en quartz, un sol gris, une cabine de douche à porte battante et un plan de toilette blanc.

Aménagement d'une salle de bain principale contemporaine en bois brun avec un placard à porte plane, un carrelage noir, un mur marron, une vasque, un sol gris et un plan de toilette blanc.

Recessed medicine cabinet picture frames!!! The perfect way to sneak in a little extra storage
Idée de décoration pour une petite salle de bain principale design avec des carreaux de porcelaine et un sol en marbre.
Idée de décoration pour une petite salle de bain principale design avec des carreaux de porcelaine et un sol en marbre.

Cette image montre une salle d'eau traditionnelle en bois brun de taille moyenne avec un placard à porte plane, une baignoire posée, un combiné douche/baignoire, WC à poser, un carrelage blanc, des carreaux de céramique, un mur gris, un sol en carrelage de céramique, un lavabo intégré, un plan de toilette en surface solide, un sol bleu, une cabine de douche avec un rideau et un plan de toilette blanc.

After reviving their kitchen, this couple was ready to tackle the master bathroom by getting rid of some Venetian plaster and a built in tub, removing fur downs and a bulky shower surround, and just making the entire space feel lighter, brighter, and bringing into a more mid-century style space.
The cabinet is a freestanding furniture piece that we allowed the homeowner to purchase themselves to save a little bit on cost, and it came with prefabricated with a counter and undermount sinks. We installed 2 floating shelves in walnut above the commode to match the vanity piece.
The faucets are Hansgrohe Talis S widespread in chrome, and the tub filler is from the same collection. The shower control, also from Hansgrohe, is the Ecostat S Pressure Balance with a Croma SAM Set Plus shower head set.
The gorgeous freestanding soaking tub if from Jason - the Forma collection. The commode is a Toto Drake II two-piece, elongated.
Tile was really fun to play with in this space so there is a pretty good mix. The floor tile is from Daltile in their Fabric Art Modern Textile in white. We kept is fairly simple on the vanity back wall, shower walls and tub surround walls with an Interceramic IC Brites White in their wall tile collection. A 1" hex on the shower floor is from Daltile - the Keystones collection. The accent tiles were very fun to choose and we settled on Daltile Natural Hues - Paprika in the shower, and Jade by the tub.
The wall color was updated to a neutral Gray Screen from Sherwin Williams, with Extra White as the ceiling color.

A full home remodel of this historic residence.
Réalisation d'une douche en alcôve principale tradition avec un carrelage blanc, un lavabo encastré, un plan de toilette blanc, un placard avec porte à panneau encastré, des portes de placard blanches, un mur vert, un sol multicolore et une cabine de douche à porte battante.
Réalisation d'une douche en alcôve principale tradition avec un carrelage blanc, un lavabo encastré, un plan de toilette blanc, un placard avec porte à panneau encastré, des portes de placard blanches, un mur vert, un sol multicolore et une cabine de douche à porte battante.

Réalisation d'une douche en alcôve tradition avec un placard à porte shaker, des portes de placard bleues, un carrelage bleu, un mur blanc, un lavabo encastré, un sol gris, une cabine de douche à porte battante et un plan de toilette blanc.
Idées déco de salles de bain

large bathroom mirrors, dark vanity, granite, Grohe, Kohler sink, marble floor, master bathroom, Porcelanosa tiles, triple vanity light, wall hung vanity
72

