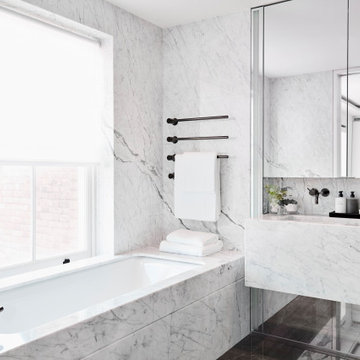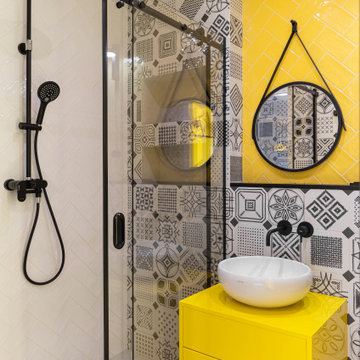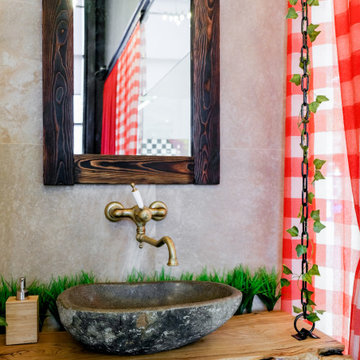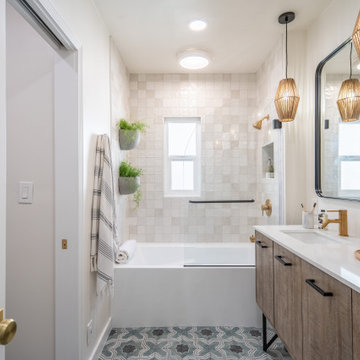Idées déco de salles de bain
Trier par :
Budget
Trier par:Populaires du jour
1761 - 1780 sur 2 786 542 photos

Complete remodeling of existing master bathroom, including open shower, free-standing tub, venetian plaster on the walls and smart switchable glass window.

Небольшая ванная комната площадью 6.5 м2 вместила все что только нужно для комфортной жизни, включая хозяйственный блок.
Aménagement d'une petite salle d'eau contemporaine avec des portes de placard blanches, des carreaux de miroir, un mur vert, une cabine de douche à porte battante et meuble-lavabo suspendu.
Aménagement d'une petite salle d'eau contemporaine avec des portes de placard blanches, des carreaux de miroir, un mur vert, une cabine de douche à porte battante et meuble-lavabo suspendu.
Trouvez le bon professionnel près de chez vous

When re-working a space, it pays to consider your priorities early on. We discussed the pros and cons of tearing out the bathroom and starting fresh vs. giving it a facelift. In the end, we decided that the buget was better spent on new solid oak herringbone flooring and new doors throughout. To give the space a more modern look, we opted to re-do the sink area with custom corian shelving and replaced all faucets for matte black ones. A lick of fresh, water-resistant paint, new lighting and some decorative elements (like the waffle towels seen left) gave the space a new lease of life.
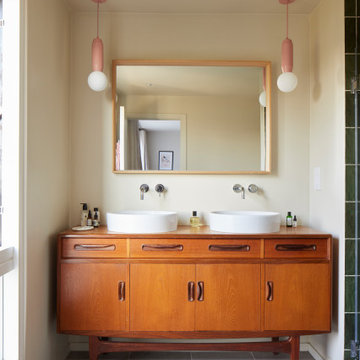
The primary intent of the project was to bring the property up to a modern standard of living, with additional space at the rear to provide kitchen, dining and living space for a couple who would become a family over the course of the build, with the arrival of twins in a very Grand Designs manner.
The project was relatively cost effective, and it was decided early on to draw upon the existing 1930’s design aesthetic of the existing house. A white painted render finish to the extension was combined with the curved corner which drew influence from the beautiful curved bay window at the front of the house. Green glazed ceramic tile details were a response to the painted tile window cills, each a different colour on the development of 6 houses located just outside the Wandsworth Common Conservation Area. The tiles came to define planting zones as part of the landscaping at the rear of the extension.
Further up the house, a new softwood staircase with circular balusters lead to the new loft conversion, where the master bedroom and en-suite are located. The playful design aesthetic continues, with vintage inspired elements such as a T&G timber clad headboard ledge and the mid-century sideboard vanity unit that the clients sourced for the bathroom.
Internally, the spaces were designed to incorporate a large self-contained study at the front of the house, which could be opened to the rest of the space with salvaged pocket doors. Interior designer Sarah Ashworth put together a 1930’s inspired colour scheme, which is at it’s boldest in this study space, with a golden yellow paint offsetting the clients vast collection of vintage furniture.
A utility and downstairs loo are incorporated in the original small kitchen space, with a free flowing sequence of spaces for living opening up to the garden at the rear. A slot rooflight provides light for the kitchen set in the centre of the plan.
Rechargez la page pour ne plus voir cette annonce spécifique

Aménagement d'une salle d'eau beige et blanche contemporaine de taille moyenne avec un placard à porte plane, WC séparés, un mur blanc, un lavabo intégré, un plan de toilette en quartz, un plan de toilette blanc, meuble simple vasque, meuble-lavabo suspendu, des portes de placard beiges, une baignoire en alcôve, un combiné douche/baignoire, un carrelage multicolore, mosaïque, un sol en carrelage de porcelaine et un sol beige.
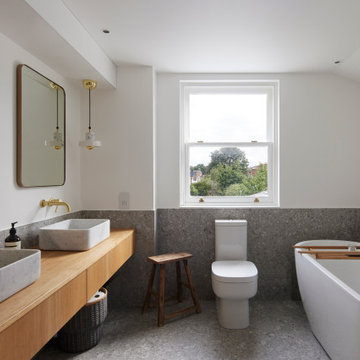
The Stacked Brick Extension is a ground floor wrap around extension to a small Victorian terraced house in Stoke Newington.
The original house had an odd layout, with the main bathroom on the ground floor at the back of the kitchen and no bathroom on the first floor. The ceiling height was very low on the ground floor creating a very unwelcoming kitchen and there was no connection with the garden.
The extension creates a sociable open plan kitchen diner with sliding doors opening onto a new patio. We lowered the floor to create better ceiling height in the kitchen and opened up the pitched roof internally to create even more volume and define the dining space.
The extension is constructed from a pale yellow brick to complement the traditional yellow stock brick of the original house, but lend a more contemporary feel. The bricks are stack bonded to create a geometric pattern. The garden and patio are all constructed form the same brickwork which helps the spaces flow together and gives a greater sense of space and continuity in the small garden.
Internally a simple palette of materials includes exposed Ash rafters, Birch face plywood to form a dining room bench, dark green kitchen cabinets and grey floor tiles.
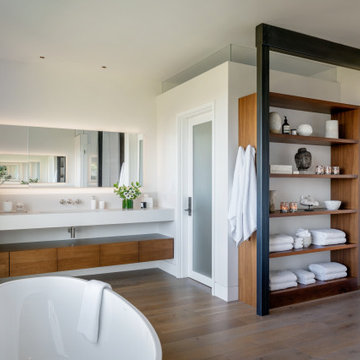
Contemporary Bathroom
Photographer: Eric Staudenmaier
Idée de décoration pour une salle de bain minimaliste.
Idée de décoration pour une salle de bain minimaliste.
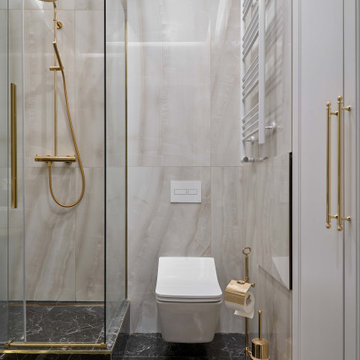
Cette photo montre une douche en alcôve chic de taille moyenne pour enfant avec WC suspendus, des carreaux de porcelaine, un sol en carrelage de porcelaine, une cabine de douche à porte coulissante, meuble simple vasque et meuble-lavabo suspendu.
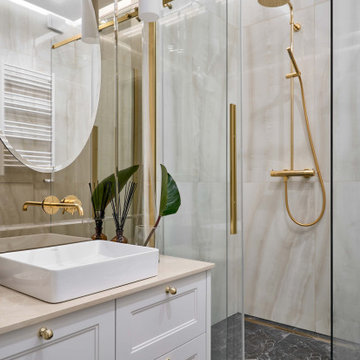
Idée de décoration pour une douche en alcôve tradition de taille moyenne pour enfant avec WC suspendus, des carreaux de porcelaine, un sol en carrelage de porcelaine, une cabine de douche à porte coulissante, meuble simple vasque et meuble-lavabo suspendu.
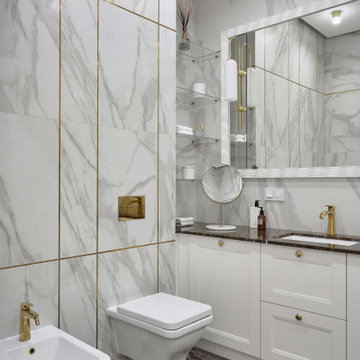
Réalisation d'une salle de bain principale tradition de taille moyenne avec une baignoire en alcôve, un combiné douche/baignoire, WC suspendus, des carreaux de porcelaine, un sol en carrelage de porcelaine, une cabine de douche avec un rideau, meuble double vasque et meuble-lavabo suspendu.
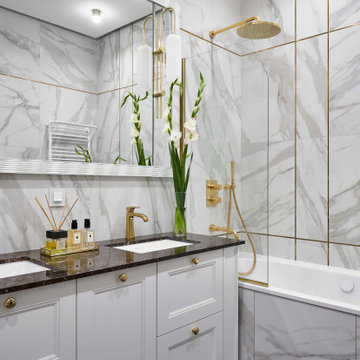
Aménagement d'une salle de bain principale classique de taille moyenne avec une baignoire en alcôve, un combiné douche/baignoire, WC suspendus, des carreaux de porcelaine, un sol en carrelage de porcelaine, une cabine de douche avec un rideau, meuble double vasque et meuble-lavabo suspendu.

Black and White Transitional Bathroom
Idées déco pour une salle de bain principale classique de taille moyenne avec des portes de placard noires, une baignoire en alcôve, un combiné douche/baignoire, un carrelage gris, du carrelage en marbre, un mur gris, un lavabo encastré, un plan de toilette en marbre, une cabine de douche à porte battante, un plan de toilette gris, une niche, meuble simple vasque et meuble-lavabo sur pied.
Idées déco pour une salle de bain principale classique de taille moyenne avec des portes de placard noires, une baignoire en alcôve, un combiné douche/baignoire, un carrelage gris, du carrelage en marbre, un mur gris, un lavabo encastré, un plan de toilette en marbre, une cabine de douche à porte battante, un plan de toilette gris, une niche, meuble simple vasque et meuble-lavabo sur pied.

Black and White Transitional Bathroom
Inspiration pour une salle de bain principale traditionnelle de taille moyenne avec un placard en trompe-l'oeil, des portes de placard noires, une baignoire en alcôve, un combiné douche/baignoire, WC à poser, un carrelage blanc, du carrelage en marbre, un mur blanc, un sol en carrelage de porcelaine, un lavabo encastré, un plan de toilette en marbre, un sol gris, une cabine de douche à porte battante, un plan de toilette blanc, une niche, meuble simple vasque et meuble-lavabo sur pied.
Inspiration pour une salle de bain principale traditionnelle de taille moyenne avec un placard en trompe-l'oeil, des portes de placard noires, une baignoire en alcôve, un combiné douche/baignoire, WC à poser, un carrelage blanc, du carrelage en marbre, un mur blanc, un sol en carrelage de porcelaine, un lavabo encastré, un plan de toilette en marbre, un sol gris, une cabine de douche à porte battante, un plan de toilette blanc, une niche, meuble simple vasque et meuble-lavabo sur pied.

We ? bathroom renovations! This initially drab space was so poorly laid-out that it fit only a tiny vanity for a family of four!
Working in the existing footprint, and in a matter of a few weeks, we were able to design and renovate this space to accommodate a double vanity (SO important when it is the only bathroom in the house!). In addition, we snuck in a private toilet room for added functionality. Now this bath is a stunning workhorse!
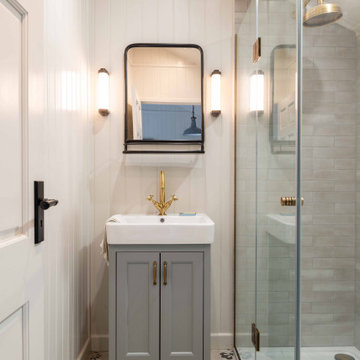
Trad / glam is the look for this pretty shower room.
Idée de décoration pour une salle de bain tradition avec un sol en carrelage de terre cuite.
Idée de décoration pour une salle de bain tradition avec un sol en carrelage de terre cuite.
Idées déco de salles de bain
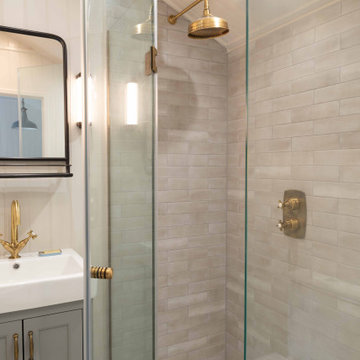
Mixing finishes is really fashionable right now. In this shower room we used antique brass fittings and juxtaposed them with dark bronze accessories.
89
