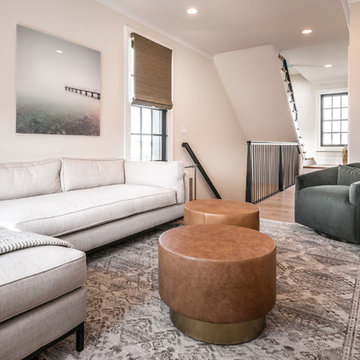Idées déco de salles de séjour classiques
Trier par :
Budget
Trier par:Populaires du jour
141 - 160 sur 190 302 photos
1 sur 4
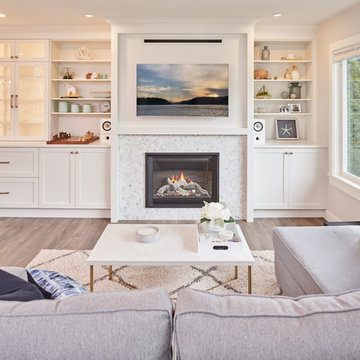
Réalisation d'une salle de séjour tradition avec un mur gris, parquet foncé, une cheminée standard, un manteau de cheminée en carrelage et un sol marron.
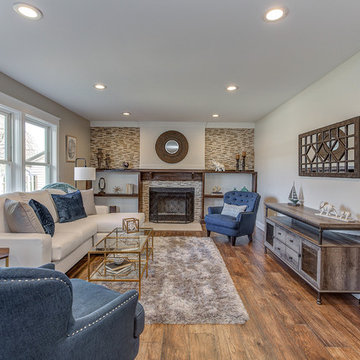
Photos by AG Real Estate Media
Inspiration pour une salle de séjour traditionnelle de taille moyenne et ouverte avec un mur gris, un sol en bois brun, une cheminée standard, un manteau de cheminée en pierre et un sol marron.
Inspiration pour une salle de séjour traditionnelle de taille moyenne et ouverte avec un mur gris, un sol en bois brun, une cheminée standard, un manteau de cheminée en pierre et un sol marron.
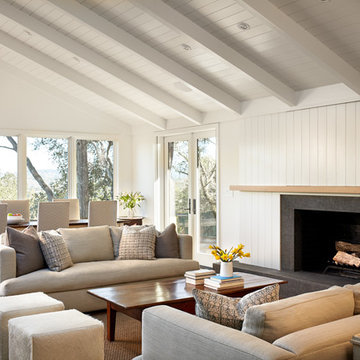
Photography: Agnieszka Jakubowicz
Construction: EBHCI
Idée de décoration pour une salle de séjour tradition ouverte avec un mur blanc, un sol en bois brun, une cheminée standard et un téléviseur dissimulé.
Idée de décoration pour une salle de séjour tradition ouverte avec un mur blanc, un sol en bois brun, une cheminée standard et un téléviseur dissimulé.
Trouvez le bon professionnel près de chez vous
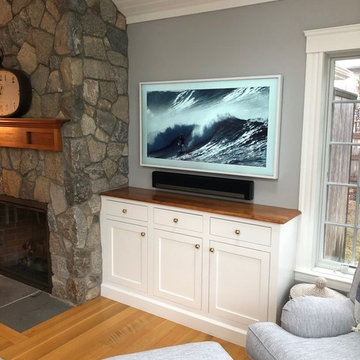
Although not fully hidden with the wall-mount soundbar, the technology blends great with the existing cabinetry. The Loop was a bit limited in this space because the client didn't want to change any cabinetry, and wanted to keep the cabinet top clean. This provides great sound quality with the hidden subwoofer and sources, and the white frame on the TV really lets the TV blend into the decor.
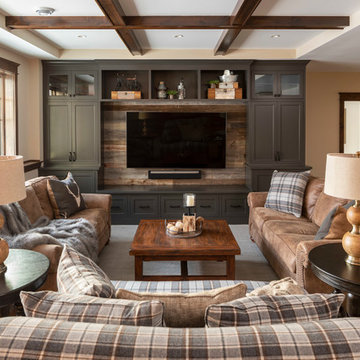
Aménagement d'une salle de séjour classique avec un mur beige, moquette, aucune cheminée et un sol beige.
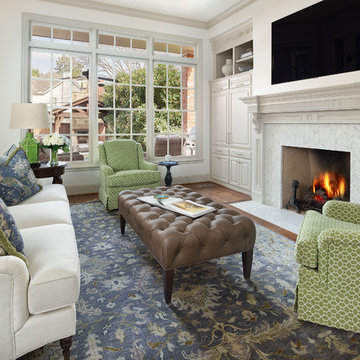
We transformed a Georgian brick two-story built in 1998 into an elegant, yet comfortable home for an active family that includes children and dogs. Although this Dallas home’s traditional bones were intact, the interior dark stained molding, paint, and distressed cabinetry, along with dated bathrooms and kitchen were in desperate need of an overhaul. We honored the client’s European background by using time-tested marble mosaics, slabs and countertops, and vintage style plumbing fixtures throughout the kitchen and bathrooms. We balanced these traditional elements with metallic and unique patterned wallpapers, transitional light fixtures and clean-lined furniture frames to give the home excitement while maintaining a graceful and inviting presence. We used nickel lighting and plumbing finishes throughout the home to give regal punctuation to each room. The intentional, detailed styling in this home is evident in that each room boasts its own character while remaining cohesive overall.
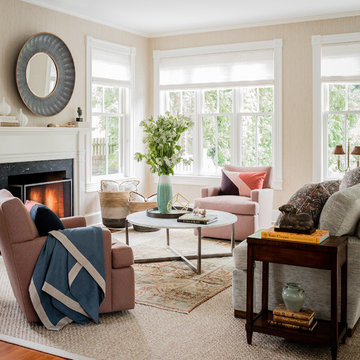
LeBlanc Design
Michael J. Lee Photography
Cette image montre une salle de séjour traditionnelle.
Cette image montre une salle de séjour traditionnelle.
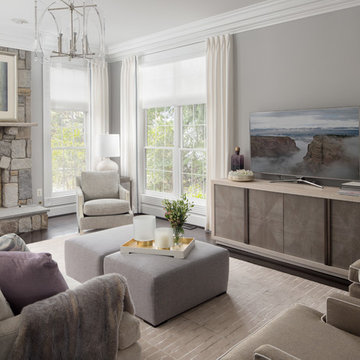
Our clients recently downsized into a smaller home and needed help with the family room's difficult layout. In addition to a layout change, we suggested shades for light control, a modern area rug, hidden storage, and crisp white draperies with blue decorative tape to add sophistication to this family room. Tufted upholstery, white furniture finishes along with a subtle mix of ice blue and lavender fabric add an unexpected twist to the space. Photo by Jenn Verrier Photography
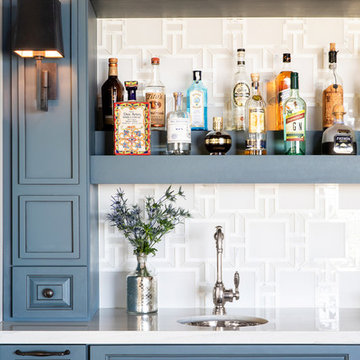
Photography: Jenny Siegwart
Réalisation d'une grande salle de séjour tradition ouverte avec un mur beige, un sol en travertin, une cheminée d'angle, un manteau de cheminée en pierre, un téléviseur encastré et un sol beige.
Réalisation d'une grande salle de séjour tradition ouverte avec un mur beige, un sol en travertin, une cheminée d'angle, un manteau de cheminée en pierre, un téléviseur encastré et un sol beige.
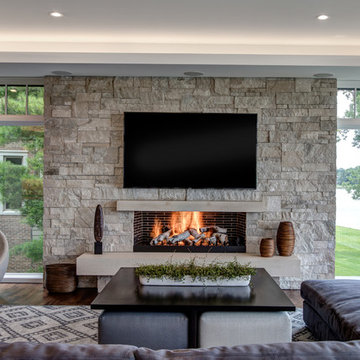
This sensational stone fireplace was designed in 2015 for the family room of a lakeside Bloomfield Hills home. Natural Fond du Lac stones in varying sizes and subtle shades are dry stacked, running floor to ceiling and window to window for a dramatic effect. A floating limestone mantel and hearth lighten the look and frame the horizontal firebox, where natural linear masonry fire brick, stained to a rich charcoal color before mortaring, perfectly complements the lighter grays of the natural stone. A birch log set brings a bit of the outdoors in and ignites the space with a rustic, woodsy effect. Centered overhead is a stepped ceiling detail with indirect lighting via recessed down lights and LED strip uplighting, for a soft transition into dusky evenings.
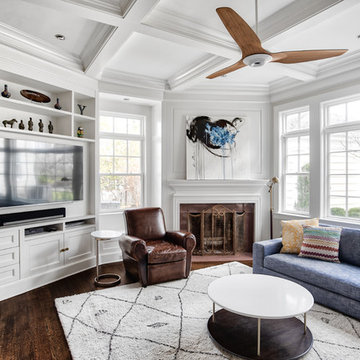
We adjusted the corner cabinetry for the TV to fit perfectly into the space, in addition to giving these homeowners some open shelves to display some treasured family items.
Photos by Chris Veith.

A newly finished basement apartment in one of Portland’s gorgeous historic homes was a beautiful canvas for ATIID to create a warm, welcoming guest house. Area rugs provided rich texture, pattern and color inspiration for each room. Comfortable furnishings, cozy beds and thoughtful touches welcome guests for any length of stay. Our Signature Cocktail Table and Perfect Console and Cubes are showcased in the living room, and an extraordinary original work by Molly Cliff-Hilts pulls the warm color palette to the casual dining area. Custom window treatments offer texture and privacy. We provided every convenience for guests, from luxury layers of bedding and plenty of fluffy white towels to a kitchen stocked with the home chef’s every desire. Welcome home!

Bernard André Photography
Inspiration pour une salle de séjour traditionnelle avec un mur blanc, un sol en bois brun, un téléviseur fixé au mur, un sol marron et éclairage.
Inspiration pour une salle de séjour traditionnelle avec un mur blanc, un sol en bois brun, un téléviseur fixé au mur, un sol marron et éclairage.

QPH Photo
Exemple d'une salle de séjour chic avec un mur beige, un sol en bois brun, une cheminée ribbon, un manteau de cheminée en bois, un téléviseur fixé au mur, un sol marron et éclairage.
Exemple d'une salle de séjour chic avec un mur beige, un sol en bois brun, une cheminée ribbon, un manteau de cheminée en bois, un téléviseur fixé au mur, un sol marron et éclairage.
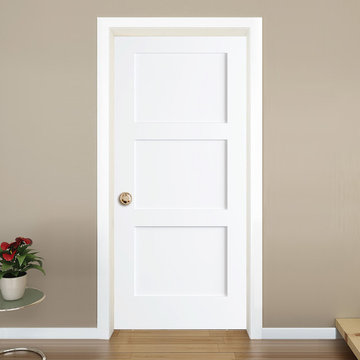
The Shaker door design gives the doors a clean, traditional style that will complement any decor. The doors are durable, made of solid Pine, with a MDF face for a smooth clean finish. The doors are easy to install. Our Shaker doors are primed and can be painted to match your decor. The doors are constructed from solid pine from environmentally-friendly, sustainable yield forests.
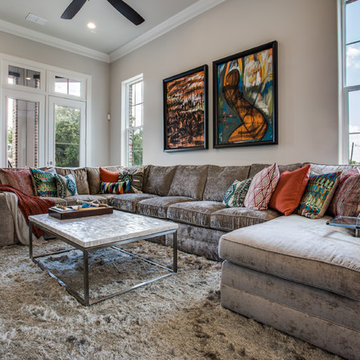
Cette image montre une salle de séjour traditionnelle avec un mur beige, parquet foncé et un sol marron.
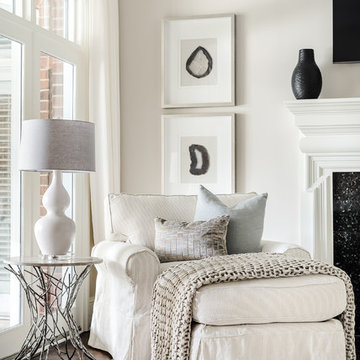
tiffany ringwald
Cette image montre une salle de séjour traditionnelle avec parquet foncé.
Cette image montre une salle de séjour traditionnelle avec parquet foncé.
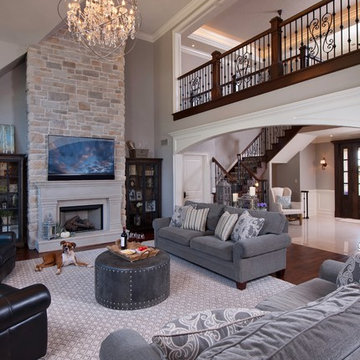
Idées déco pour une salle de séjour classique ouverte avec un mur gris, parquet foncé, une cheminée standard, un manteau de cheminée en pierre, un téléviseur fixé au mur et un sol marron.
Idées déco de salles de séjour classiques

Francis Amiand
Inspiration pour une salle de séjour traditionnelle de taille moyenne et fermée avec une bibliothèque ou un coin lecture, un mur bleu, une cheminée standard, un manteau de cheminée en pierre, un sol en bois brun, un téléviseur fixé au mur et un sol marron.
Inspiration pour une salle de séjour traditionnelle de taille moyenne et fermée avec une bibliothèque ou un coin lecture, un mur bleu, une cheminée standard, un manteau de cheminée en pierre, un sol en bois brun, un téléviseur fixé au mur et un sol marron.
8
