Idées déco de salons avec un mur en parement de brique
Trier par :
Budget
Trier par:Populaires du jour
121 - 140 sur 2 123 photos
1 sur 2
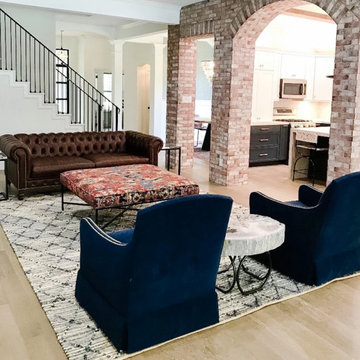
Idée de décoration pour un grand salon bohème ouvert avec un mur blanc, parquet clair, un sol beige et un mur en parement de brique.
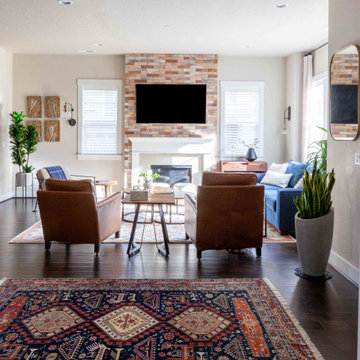
Du interiors - Living Room
Réalisation d'un salon tradition de taille moyenne et ouvert avec un mur beige, parquet foncé, une cheminée standard, un téléviseur fixé au mur, un sol marron et un mur en parement de brique.
Réalisation d'un salon tradition de taille moyenne et ouvert avec un mur beige, parquet foncé, une cheminée standard, un téléviseur fixé au mur, un sol marron et un mur en parement de brique.

Comfortable living room, inviting and full of personality.
Inspiration pour un grand salon mansardé ou avec mezzanine design avec une salle de musique, un mur blanc, un sol en carrelage de céramique, aucune cheminée, aucun téléviseur, un sol gris, un plafond voûté et un mur en parement de brique.
Inspiration pour un grand salon mansardé ou avec mezzanine design avec une salle de musique, un mur blanc, un sol en carrelage de céramique, aucune cheminée, aucun téléviseur, un sol gris, un plafond voûté et un mur en parement de brique.

Interior Design by Materials + Methods Design.
Exemple d'un salon industriel ouvert avec un mur rouge, sol en béton ciré, un téléviseur indépendant, un sol gris, poutres apparentes, un plafond en bois et un mur en parement de brique.
Exemple d'un salon industriel ouvert avec un mur rouge, sol en béton ciré, un téléviseur indépendant, un sol gris, poutres apparentes, un plafond en bois et un mur en parement de brique.
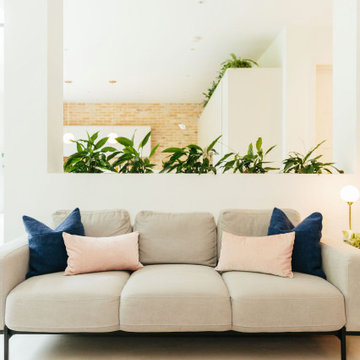
We created a dark blue panelled feature wall which creates cohesion through the room by linking it with the dark blue kitchen cabinets and it also helps to zone this space to give it its own identity, separate from the kitchen and dining spaces.
This also helps to hide the TV which is less obvious against a dark backdrop than a clean white wall.

The owners of this space sought to evoque an urban jungle mixed with understated luxury. This was done through the clever use of stylish furnishings and the innovative use of form and color, which dramatically transformed the space.

This modern-traditional living room captivates with its unique blend of ambiance and style, further elevated by its breathtaking view. The harmonious fusion of modern and traditional elements creates a visually appealing space, while the carefully curated design elements enhance the overall aesthetic. With a focus on both comfort and sophistication, this living room becomes a haven of captivating ambiance, inviting inhabitants to relax and enjoy the stunning surroundings through expansive windows or doors.

Зона гостиной - большое объединённое пространство, совмещённой с кухней-столовой. Это главное место в квартире, в котором собирается вся семья.
В зоне гостиной расположен большой диван, стеллаж для книг с выразительными мраморными полками и ТВ-зона с большой полированной мраморной панелью.
Историческая люстра с золотистыми элементами и хрустальными кристаллами на потолке диаметром около двух метров была куплена на аукционе в Европе. Рисунок люстры перекликается с рисунком персидского ковра лежащего под ней. Чугунная печь 19 века – это настоящая печь, которая стояла на норвежском паруснике 19 века. Печь сохранилась в идеальном состоянии. С помощью таких печей обогревали каюты парусника. При наступлении холодов и до включения отопления хозяева протапливают данную печь, чугун быстро отдает тепло воздуху и гостиная прогревается.
Выразительные оконные откосы обшиты дубовыми досками с тёплой подсветкой, которая выделяет рельеф исторического кирпича. С широкого подоконника открываются прекрасные виды на зелёный сквер и размеренную жизнь исторического центра Петербурга.
В ходе проектирования компоновка гостиной неоднократно пересматривалась, но основная идея дизайна интерьера в лофтовом стиле с открытым кирпичем, бетоном, брутальным массивом, визуальное разделение зон и сохранение исторических элементов - прожила до самого конца.
Одной из наиболее амбициозных идей была присвоить часть пространства чердака, на который могла вести красивая винтовая чугунная лестница с подсветкой.
После того, как были произведены замеры чердачного пространства, было решено отказаться от данной идеи в связи с недостаточным количеством свободной площади необходимой высоты.
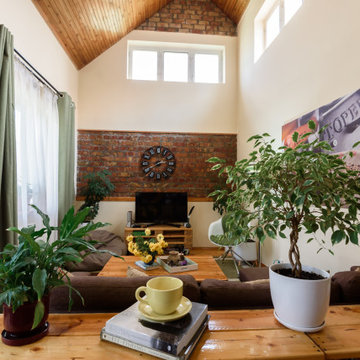
Réalisation d'un petit salon mansardé ou avec mezzanine avec un mur jaune, parquet clair, aucune cheminée, un téléviseur indépendant, un plafond en bois et un mur en parement de brique.
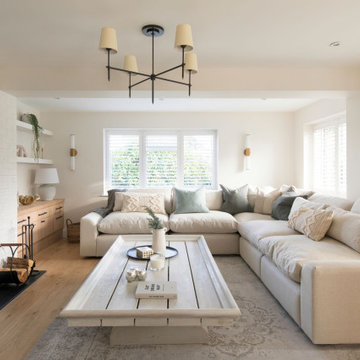
Relaxing living room in coastal style
Cette image montre un grand salon gris et blanc marin fermé avec un mur blanc, un sol en bois brun, une cheminée standard, un manteau de cheminée en brique, un téléviseur fixé au mur et un mur en parement de brique.
Cette image montre un grand salon gris et blanc marin fermé avec un mur blanc, un sol en bois brun, une cheminée standard, un manteau de cheminée en brique, un téléviseur fixé au mur et un mur en parement de brique.
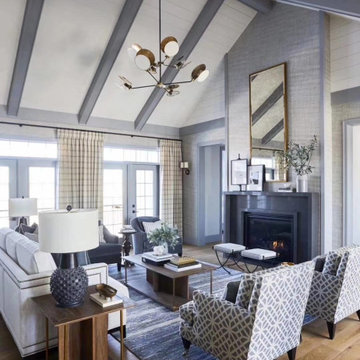
Call this contemporary, transitional, updated traditional with modern touches but call gorgeous! The architectures clean lines of the painted beams, fireplace and window continue in the furnishings. Add a couple modern touches and I call it HOME!
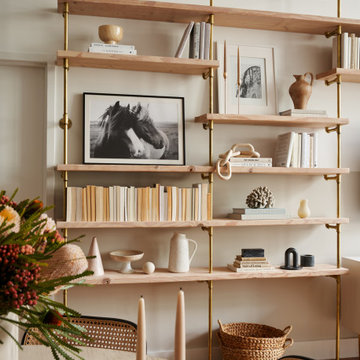
photography by Seth Caplan, styling by Mariana Marcki
Exemple d'un salon mansardé ou avec mezzanine éclectique de taille moyenne avec un mur beige, un sol en bois brun, aucune cheminée, un téléviseur fixé au mur, un sol marron, poutres apparentes et un mur en parement de brique.
Exemple d'un salon mansardé ou avec mezzanine éclectique de taille moyenne avec un mur beige, un sol en bois brun, aucune cheminée, un téléviseur fixé au mur, un sol marron, poutres apparentes et un mur en parement de brique.

Open concept kitchen. Back of the fireplace upgraded with hand-made, custom wine hooks for wine gallery display. Vaulted ceiling with beam. Built-in open cabinets. Painted exposed brick throughout. Hardwood floors. Mid-century modern interior design

Inspiration pour un salon design de taille moyenne avec une bibliothèque ou un coin lecture, un mur blanc, un sol en carrelage de porcelaine, une cheminée standard, un manteau de cheminée en carrelage, un sol gris, poutres apparentes et un mur en parement de brique.
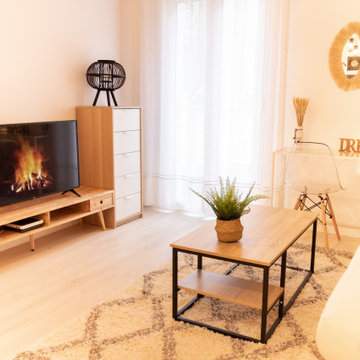
Idées déco pour un petit salon beige et blanc scandinave fermé avec un mur blanc, sol en stratifié, un téléviseur indépendant, un sol beige et un mur en parement de brique.
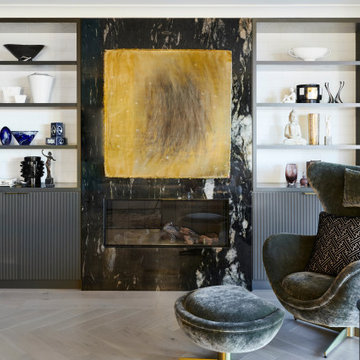
Eclectic collection of art and furniture. Large ribbon fireplace with granite surround.
Inspiration pour un salon bohème de taille moyenne et ouvert avec une salle de réception, un mur blanc, un sol en bois brun, une cheminée ribbon, un manteau de cheminée en pierre, un téléviseur fixé au mur, un sol gris et un mur en parement de brique.
Inspiration pour un salon bohème de taille moyenne et ouvert avec une salle de réception, un mur blanc, un sol en bois brun, une cheminée ribbon, un manteau de cheminée en pierre, un téléviseur fixé au mur, un sol gris et un mur en parement de brique.

Cette photo montre un salon mansardé ou avec mezzanine industriel de taille moyenne avec un mur multicolore, sol en béton ciré, aucune cheminée, un téléviseur dissimulé, un sol gris, poutres apparentes et un mur en parement de brique.

Idées déco pour un salon industriel de taille moyenne et fermé avec un mur rouge, un sol en bois brun, aucune cheminée, aucun téléviseur et un mur en parement de brique.

Réalisation d'un salon bohème avec un mur vert, moquette, une cheminée standard, un manteau de cheminée en brique, un téléviseur fixé au mur, un sol beige, un plafond voûté, un plafond en papier peint et un mur en parement de brique.
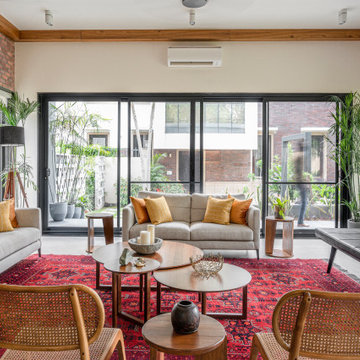
Aménagement d'un salon contemporain avec un mur beige, sol en béton ciré, aucune cheminée, un sol gris et un mur en parement de brique.
Idées déco de salons avec un mur en parement de brique
7