Idées déco de salons avec un mur vert
Trier par :
Budget
Trier par:Populaires du jour
121 - 140 sur 11 856 photos
1 sur 5
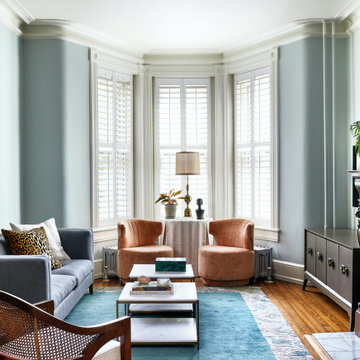
Mixing styles is what we do best. The charm and history of this home paired perfectly with updated transitional furnishings.
Cette photo montre un salon chic de taille moyenne avec un mur vert, un sol en bois brun, un manteau de cheminée en bois, un téléviseur fixé au mur et un sol marron.
Cette photo montre un salon chic de taille moyenne avec un mur vert, un sol en bois brun, un manteau de cheminée en bois, un téléviseur fixé au mur et un sol marron.
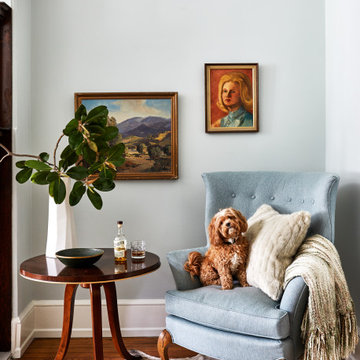
This fireside chair is Queen Gracie's favorite spot. Can you blame her? The vintage art and hide rug sure make this corner cozy.
Aménagement d'un salon classique avec un mur vert, un sol en bois brun, un manteau de cheminée en bois et un sol marron.
Aménagement d'un salon classique avec un mur vert, un sol en bois brun, un manteau de cheminée en bois et un sol marron.
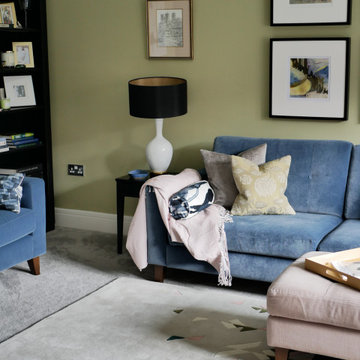
Lovely calming pallete of soft olive green, light navy blue and a powdery pink sharpened with black furniture and brass accents gives this small but perfectly formed living room a boutique drawing room vibe. Luxurious but practical for family use.
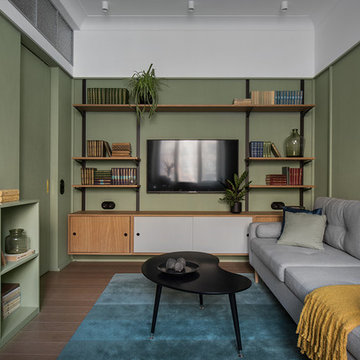
Дизайнер Татьяна Бо
Фотограф Ольга Мелекесцева
Cette image montre un petit salon minimaliste fermé avec un mur vert, un téléviseur fixé au mur et un sol marron.
Cette image montre un petit salon minimaliste fermé avec un mur vert, un téléviseur fixé au mur et un sol marron.
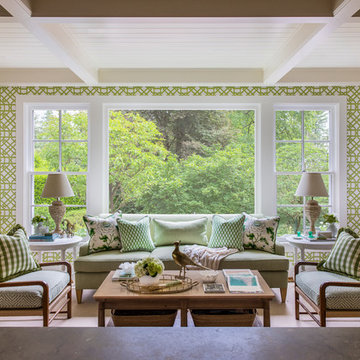
David Papazian
Cette image montre un salon traditionnel ouvert avec un mur vert, un sol en bois brun, un sol marron et éclairage.
Cette image montre un salon traditionnel ouvert avec un mur vert, un sol en bois brun, un sol marron et éclairage.
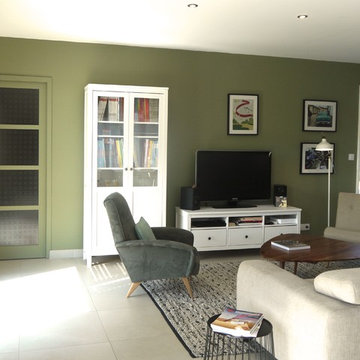
Jeux de textures et de couleurs pour cette pièce de vie d’inspiration scandinave. L’étude de MIINT a permis d’optimiser l’aménagement existant, de favoriser les besoins en rangement et de personnaliser ce lieu. Une véritable ambiance a été créée en accord avec la personnalité des propriétaires.
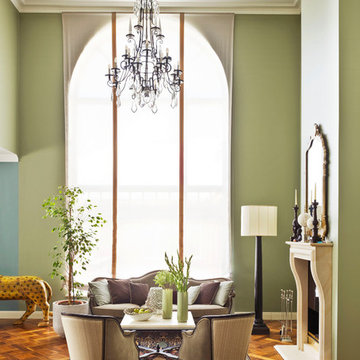
фотограф Frank Herfort, дизайнер Гаяна Оганесянц
Cette photo montre un salon chic ouvert avec un sol en bois brun, un manteau de cheminée en pierre, une salle de réception, un mur vert et une cheminée standard.
Cette photo montre un salon chic ouvert avec un sol en bois brun, un manteau de cheminée en pierre, une salle de réception, un mur vert et une cheminée standard.
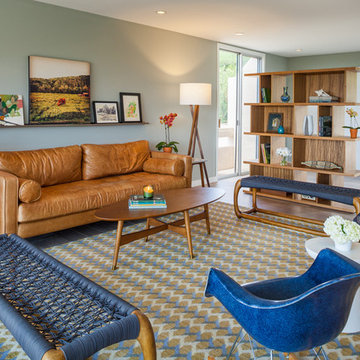
Photo: James Stewart
Cette photo montre un salon rétro ouvert et de taille moyenne avec aucun téléviseur, un sol en carrelage de porcelaine, un mur vert et éclairage.
Cette photo montre un salon rétro ouvert et de taille moyenne avec aucun téléviseur, un sol en carrelage de porcelaine, un mur vert et éclairage.
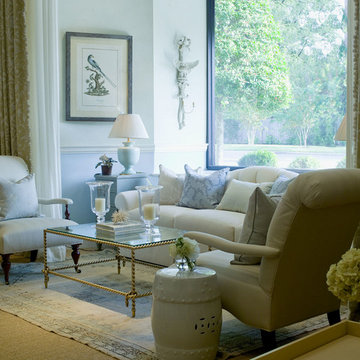
Idée de décoration pour un grand salon tradition ouvert avec un mur vert, moquette et aucun téléviseur.
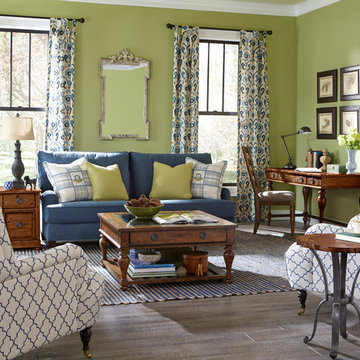
Inspiration pour un salon traditionnel de taille moyenne avec un mur vert, un sol en bois brun et un sol gris.
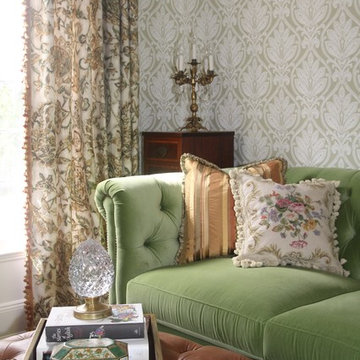
Idée de décoration pour un petit salon tradition fermé avec une bibliothèque ou un coin lecture, un mur vert, moquette, aucune cheminée et aucun téléviseur.
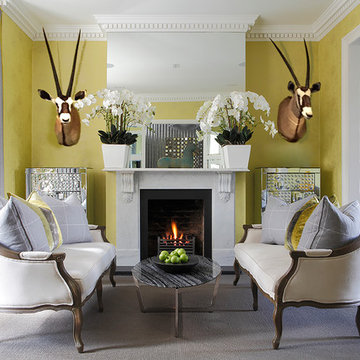
A townhouse Sitting Room features my favourite chartreuse green an Osborne & Little wallpaper, also picked up in cushions . A grey sisal carpet and grey flannel curtains add a complimentary neutral tone. A grey concrete console and wonderfully faceted decorative mirrored chests reflect pattern and colour wonderfully.
with the squashy sofa and TV in the adjacent room we used some small and stylised Louis XV sofas with a modern oval coffee table. We exposed the original brick in the fireplace and this colour is repeated in the taxidermy heads .
Photo credit : James Balston
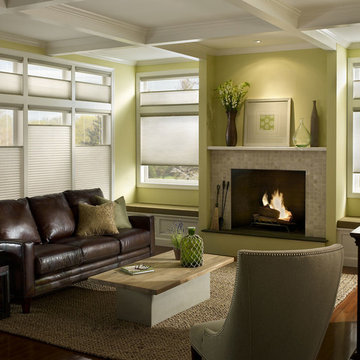
Réalisation d'un salon tradition de taille moyenne et fermé avec un mur vert, un sol en bois brun, une cheminée standard et un manteau de cheminée en carrelage.
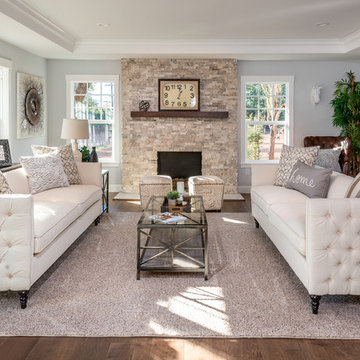
Photography by: Bart Edson
Cette photo montre un salon nature ouvert et de taille moyenne avec une salle de réception, un sol en bois brun, une cheminée standard, un manteau de cheminée en pierre, un mur vert, aucun téléviseur et un sol beige.
Cette photo montre un salon nature ouvert et de taille moyenne avec une salle de réception, un sol en bois brun, une cheminée standard, un manteau de cheminée en pierre, un mur vert, aucun téléviseur et un sol beige.
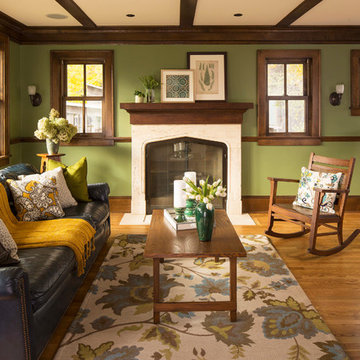
Traditional design blends well with 21st century accessibility standards. Designed by architect Jeremiah Battles of Acacia Architects and built by Ben Quie & Sons, this beautiful new home features details found a century ago, combined with a creative use of space and technology to meet the owner’s mobility needs. Even the elevator is detailed with quarter-sawn oak paneling. Feeling as though it has been here for generations, this home combines architectural salvage with creative design. The owner brought in vintage lighting fixtures, a Tudor fireplace surround, and beveled glass for windows and doors. The kitchen pendants and sconces were custom made to match a 1912 Sheffield fixture she had found. Quarter-sawn oak in the living room, dining room, and kitchen, and flat-sawn oak in the pantry, den, and powder room accent the traditional feel of this brand-new home.
Design by Acacia Architects/Jeremiah Battles
Construction by Ben Quie and Sons
Photography by: Troy Thies
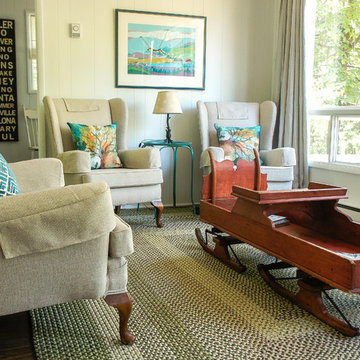
This is a guest cottage separate from the main house which is not only used for visitors but serves as the main sleeping quarters. The request was to freshen the space up while keeping a reasonable budget in mind. The biggest change was painting all of the wood paneling in a very pale green and replacing the flooring with a laminate. This made a huge difference! Most of the existing furniture and artwork was re used and only new pillows, duvet covers and area rugs were added. The end result is fresh, clean, bright and charming, all on a budget!
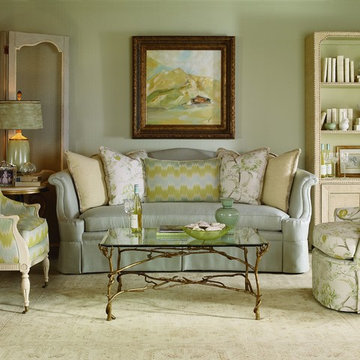
Réalisation d'un salon tradition de taille moyenne et fermé avec une salle de réception, un mur vert et moquette.
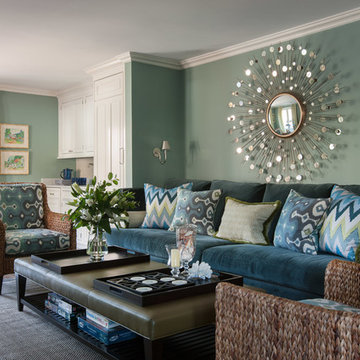
A traditional family room with a kitchenette for entertaining
Exemple d'un grand salon chic ouvert avec parquet foncé, un mur vert, aucune cheminée et un sol marron.
Exemple d'un grand salon chic ouvert avec parquet foncé, un mur vert, aucune cheminée et un sol marron.
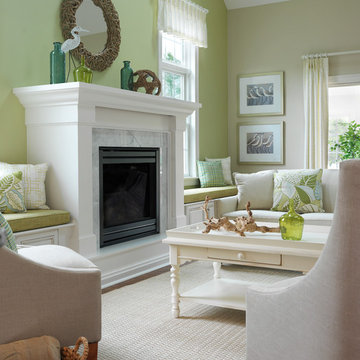
Nat Rea Photography
Idées déco pour un salon bord de mer de taille moyenne et fermé avec un mur vert, un sol en bois brun, un manteau de cheminée en pierre, une salle de réception, une cheminée standard et aucun téléviseur.
Idées déco pour un salon bord de mer de taille moyenne et fermé avec un mur vert, un sol en bois brun, un manteau de cheminée en pierre, une salle de réception, une cheminée standard et aucun téléviseur.
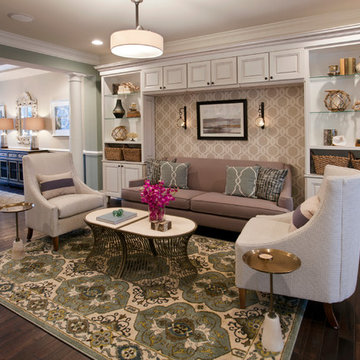
Bill Taylor
Idées déco pour un salon classique avec une salle de réception, un mur vert et parquet foncé.
Idées déco pour un salon classique avec une salle de réception, un mur vert et parquet foncé.
Idées déco de salons avec un mur vert
7