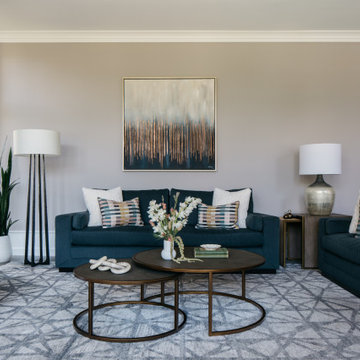Idées déco de salons avec un plafond décaissé
Trier par :
Budget
Trier par:Populaires du jour
121 - 140 sur 4 701 photos
1 sur 2

Home bar arched entryway, custom millwork, crown molding, and marble floor.
Cette photo montre un très grand salon méditerranéen ouvert avec une salle de réception, un mur gris, un sol en marbre, une cheminée standard, un manteau de cheminée en pierre, un téléviseur fixé au mur, un sol gris et un plafond décaissé.
Cette photo montre un très grand salon méditerranéen ouvert avec une salle de réception, un mur gris, un sol en marbre, une cheminée standard, un manteau de cheminée en pierre, un téléviseur fixé au mur, un sol gris et un plafond décaissé.
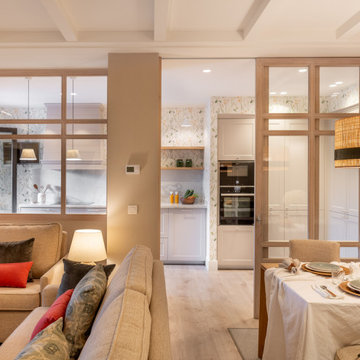
Reforma integral Sube Interiorismo www.subeinteriorismo.com
Biderbost Photo
Exemple d'un salon chic de taille moyenne et ouvert avec une bibliothèque ou un coin lecture, un mur gris, sol en stratifié, aucune cheminée, un sol marron, un plafond décaissé et du papier peint.
Exemple d'un salon chic de taille moyenne et ouvert avec une bibliothèque ou un coin lecture, un mur gris, sol en stratifié, aucune cheminée, un sol marron, un plafond décaissé et du papier peint.
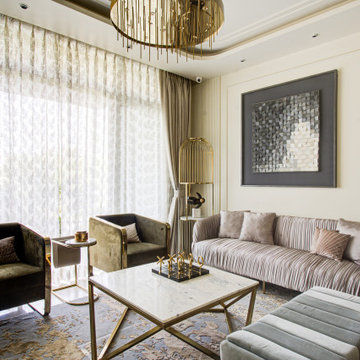
A living area with a plush sofa that exudes elegance and furniture of materials that are sustainable.
Aménagement d'un salon contemporain avec un mur beige et un plafond décaissé.
Aménagement d'un salon contemporain avec un mur beige et un plafond décaissé.

While the hallway has an all white treatment for walls, doors and ceilings, in the Living Room darker surfaces and finishes are chosen to create an effect that is highly evocative of past centuries, linking new and old with a poetic approach.
The dark grey concrete floor is a paired with traditional but luxurious Tadelakt Moroccan plaster, chose for its uneven and natural texture as well as beautiful earthy hues.
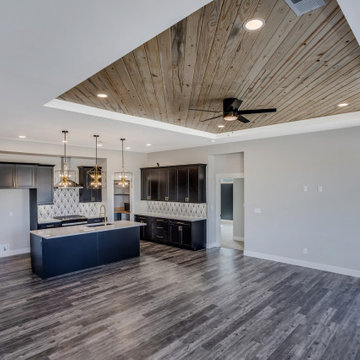
Great room with shiplap tray ceiling & wood details above windows
Cette photo montre un salon tendance de taille moyenne et ouvert avec un mur gris, parquet foncé, un sol multicolore et un plafond décaissé.
Cette photo montre un salon tendance de taille moyenne et ouvert avec un mur gris, parquet foncé, un sol multicolore et un plafond décaissé.
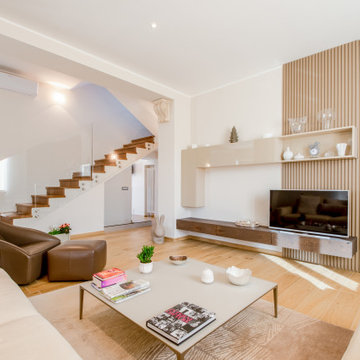
Réalisation d'un salon minimaliste de taille moyenne et ouvert avec une bibliothèque ou un coin lecture, un sol en carrelage de céramique, un poêle à bois, un manteau de cheminée en carrelage, un téléviseur indépendant, un sol beige, un plafond décaissé et boiseries.
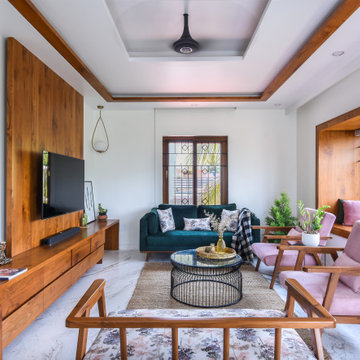
Réalisation d'un salon design ouvert avec un mur blanc, un téléviseur fixé au mur, un sol blanc et un plafond décaissé.
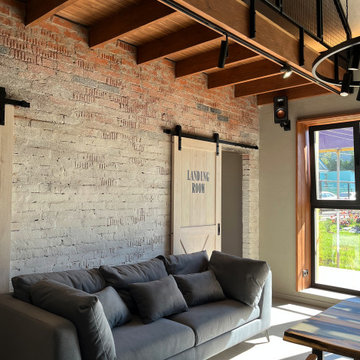
гостиная в доме совмещенная со столовой и кухней
Réalisation d'un petit salon mansardé ou avec mezzanine urbain avec une salle de musique, un mur gris, un sol en carrelage de porcelaine, un sol gris, un plafond décaissé et un mur en parement de brique.
Réalisation d'un petit salon mansardé ou avec mezzanine urbain avec une salle de musique, un mur gris, un sol en carrelage de porcelaine, un sol gris, un plafond décaissé et un mur en parement de brique.
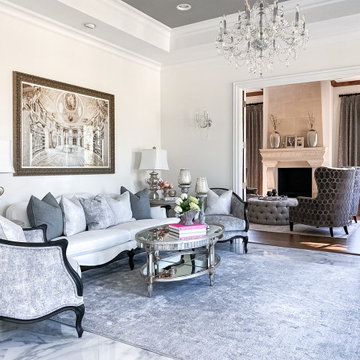
As you walk through the front doors of this Modern Day French Chateau, you are immediately greeted with fresh and airy spaces with vast hallways, tall ceilings, and windows. Specialty moldings and trim, along with the curated selections of luxury fabrics and custom furnishings, drapery, and beddings, create the perfect mixture of French elegance.
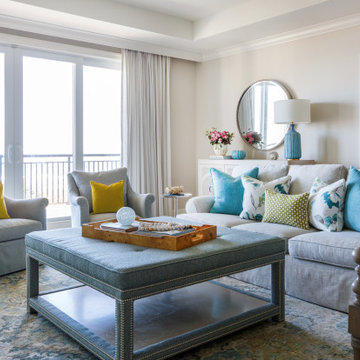
Neutral upholstery with pops of color.
Jessie Preza Photography
Réalisation d'un salon tradition avec un mur beige, un sol en carrelage de porcelaine, un sol beige et un plafond décaissé.
Réalisation d'un salon tradition avec un mur beige, un sol en carrelage de porcelaine, un sol beige et un plafond décaissé.
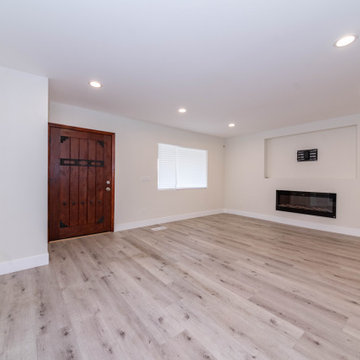
Aménagement d'un salon moderne de taille moyenne et ouvert avec un mur blanc, parquet clair, une cheminée standard, un manteau de cheminée en métal, un sol gris et un plafond décaissé.
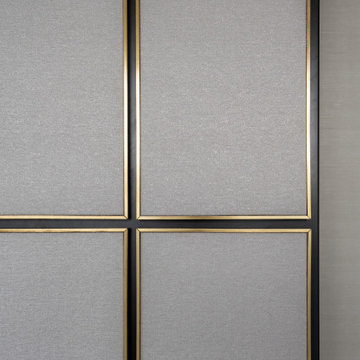
Гостиная объединена с пространством кухни-столовой. Островное расположение дивана формирует композицию вокруг, кухня эргономично разместили в нише. Интерьер выстроен на полутонах и теплых оттенках, теплый дуб на полу подчеркнут изящными вставками и деталями из латуни; комфорта и изысканности добавляют сделанные на заказ стеновые панели с интегрированным ТВ.
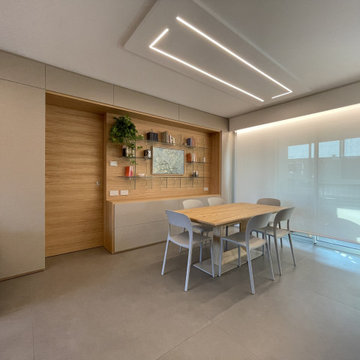
Idées déco pour un salon moderne de taille moyenne et ouvert avec une bibliothèque ou un coin lecture, un sol en carrelage de porcelaine, un téléviseur encastré, un sol gris, boiseries, un mur blanc et un plafond décaissé.

Réalisation d'un grand salon marin ouvert avec une salle de réception, un mur blanc, parquet clair, une cheminée standard, un manteau de cheminée en plâtre, un téléviseur fixé au mur, un sol beige, un plafond décaissé et du lambris.

Our newest model home - the Avalon by J. Michael Fine Homes is now open in Twin Rivers Subdivision - Parrish FL
visit www.JMichaelFineHomes.com for all photos.
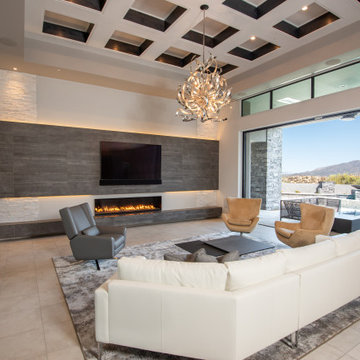
This Desert Mountain gem, nestled in the mountains of Mountain Skyline Village, offers both views for miles and secluded privacy. Multiple glass pocket doors disappear into the walls to reveal the private backyard resort-like retreat. Extensive tiered and integrated retaining walls allow both a usable rear yard and an expansive front entry and driveway to greet guests as they reach the summit. Inside the wine and libations can be stored and shared from several locations in this entertainer’s dream.
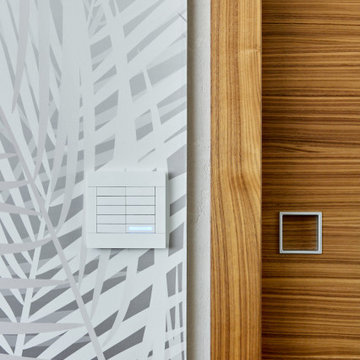
Cette image montre un salon design ouvert avec un mur gris, un sol en bois brun et un plafond décaissé.
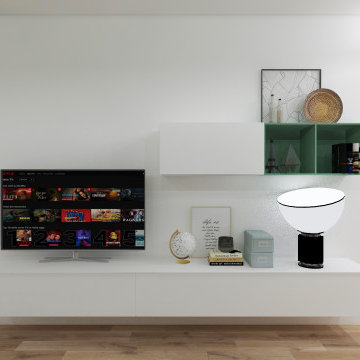
Progetto di riqualificazione di uno spazio abitativo, il quale comprende una zona openspace tra zona living e Cucina. Abbiamo utilizzato delle finiture accoglienti e determinate a rispecchiare lo stile e la personalità di chi abiterà al suo interno.

The marble countertop of the dining table and the metal feet are calm and steady. The texture of the metal color is full of modernity, and the casual details are soothing French elegance. The white porcelain ornaments have a variety of gestures, like a graceful dancer, like a dancer's elegant skirt, and like a blooming flower, all breathing French elegance, without limitation and style, which is a unique style.
Idées déco de salons avec un plafond décaissé
7
