Idées déco de salons avec un sol blanc
Trier par :
Budget
Trier par:Populaires du jour
141 - 160 sur 9 707 photos
1 sur 2
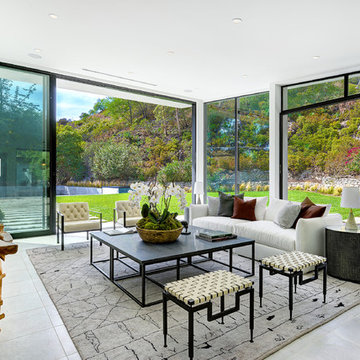
Cette photo montre un salon moderne de taille moyenne et ouvert avec un mur blanc, aucune cheminée, un sol blanc et sol en béton ciré.
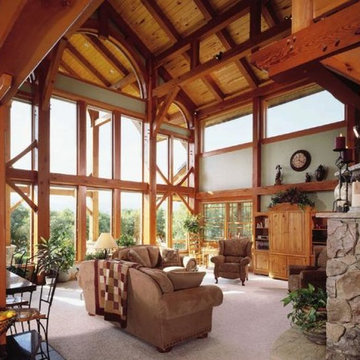
A local family business, Centennial Timber Frames started in a garage and has been in creating timber frames since 1988, with a crew of craftsmen dedicated to the art of mortise and tenon joinery.
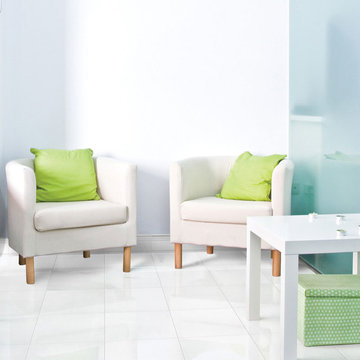
Idée de décoration pour un salon design de taille moyenne avec une salle de réception, un mur blanc, un sol en marbre et un sol blanc.

Porcelain tile with wood grain
4" canned recessed lighting
Kerf frameless doors
open-concept
#buildboswell
Aménagement d'un très grand salon contemporain ouvert avec une salle de réception, un mur blanc, un sol en carrelage de porcelaine et un sol blanc.
Aménagement d'un très grand salon contemporain ouvert avec une salle de réception, un mur blanc, un sol en carrelage de porcelaine et un sol blanc.
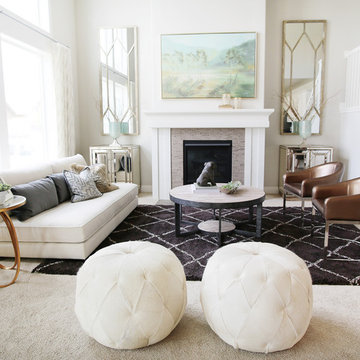
Idée de décoration pour un grand salon tradition ouvert avec une salle de réception, un mur blanc, aucun téléviseur, une cheminée standard, un manteau de cheminée en carrelage, moquette et un sol blanc.
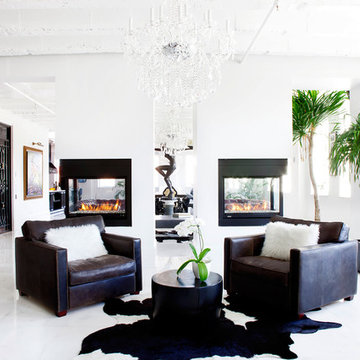
©drewhadley.com
Cette image montre un salon design avec une cheminée double-face, un sol en marbre et un sol blanc.
Cette image montre un salon design avec une cheminée double-face, un sol en marbre et un sol blanc.
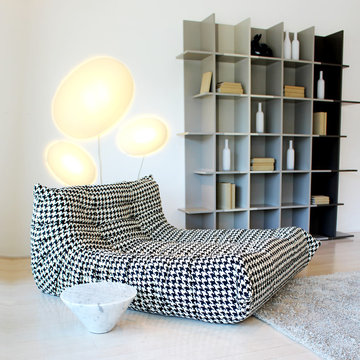
Togo Lounge in Alcantara Roma fabric, Conico side table, Awabi wall lighting, and Oka bookcase from Ligne Roset. At the Linea (Ligne Roset Los Angeles) Showroom | www.linea-inc.com
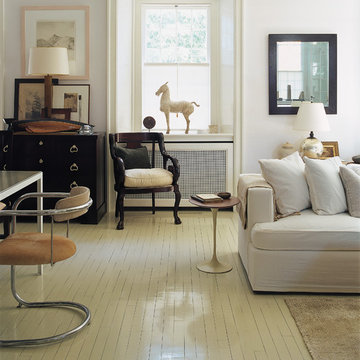
ABRAMS/Photo credit: Laura Resen
Réalisation d'un salon tradition avec parquet peint et un sol blanc.
Réalisation d'un salon tradition avec parquet peint et un sol blanc.

Inspiration pour un salon nordique de taille moyenne et ouvert avec un mur blanc, parquet clair, une cheminée standard, un manteau de cheminée en carrelage, un téléviseur dissimulé, un sol blanc, un plafond en bois et boiseries.

This Rivers Spencer living room was designed with the idea of livable luxury in mind. Using soft tones of blues, taupes, and whites the space is serene and comfortable for the home owner.
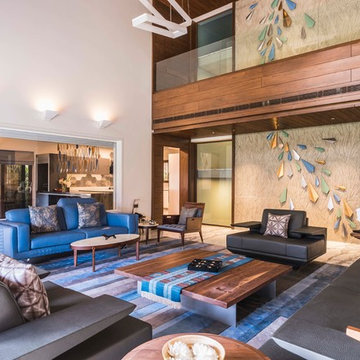
Ishita Sitwala
Inspiration pour un salon asiatique avec une salle de réception, un mur blanc, un sol en marbre et un sol blanc.
Inspiration pour un salon asiatique avec une salle de réception, un mur blanc, un sol en marbre et un sol blanc.
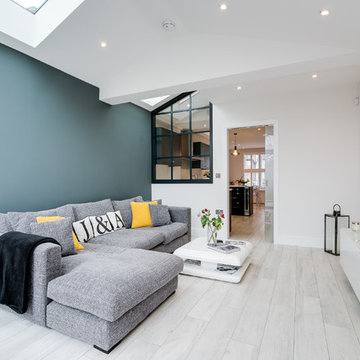
Cette image montre un salon design avec un mur blanc, parquet peint, un téléviseur fixé au mur et un sol blanc.
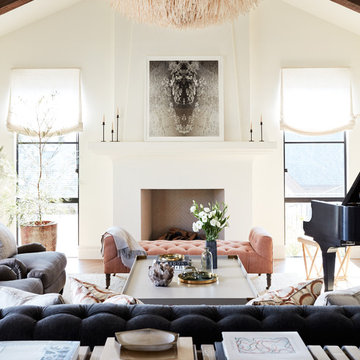
Photo by John Merkl
Inspiration pour un salon méditerranéen de taille moyenne et ouvert avec une salle de musique, un mur blanc, un sol en bois brun, une cheminée standard, un manteau de cheminée en plâtre et un sol blanc.
Inspiration pour un salon méditerranéen de taille moyenne et ouvert avec une salle de musique, un mur blanc, un sol en bois brun, une cheminée standard, un manteau de cheminée en plâtre et un sol blanc.
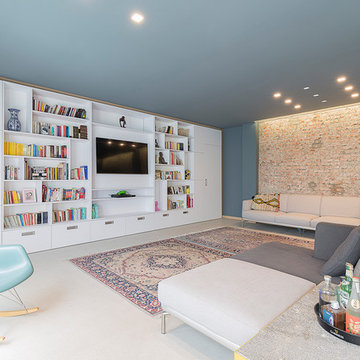
luca iacono
Inspiration pour un salon design avec un mur bleu, moquette, un téléviseur encastré et un sol blanc.
Inspiration pour un salon design avec un mur bleu, moquette, un téléviseur encastré et un sol blanc.

We were asked by the client to produce designs for a small mews house that would maximise the potential of the site on this very compact footprint. One of the principal design requirements was to bring as much natural light down through the building as possible without compromising room sizes and spacial arrangements. Both a full basement and roof extension have been added doubling the floor area. A stacked two storey cantilevered glass stair with full height glazed screens connects the upper floors to the basement maximising daylight penetration. The positioning and the transparency of the stair on the rear wall of the house create the illusion of space and provide a dramatic statement in the open plan rooms of the house. Wide plank, full length, natural timber floors are used as a warm contrast to the harder glazed elements.
The project was highly commended at the United Kingdom Property Awards and commended at the Sunday Times British Homes Awards. The project has been published in Grand Designs Magazine, The Sunday Times and Sunday Telegraph.
Project Location: Princes Mews, Notting Hill Gate
Project Type: New Build
Internal Floor Area after: 150m2
Photography: Nerida Howard Photography

foto Chris Milo
Aménagement d'un salon contemporain de taille moyenne et fermé avec une bibliothèque ou un coin lecture, un mur blanc, une cheminée ribbon, un manteau de cheminée en plâtre, un téléviseur fixé au mur, un sol blanc et parquet peint.
Aménagement d'un salon contemporain de taille moyenne et fermé avec une bibliothèque ou un coin lecture, un mur blanc, une cheminée ribbon, un manteau de cheminée en plâtre, un téléviseur fixé au mur, un sol blanc et parquet peint.
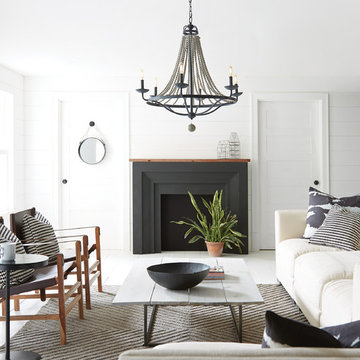
Cette photo montre un salon chic de taille moyenne avec une salle de réception, un mur blanc, parquet peint, une cheminée standard, un sol blanc et un manteau de cheminée en pierre.
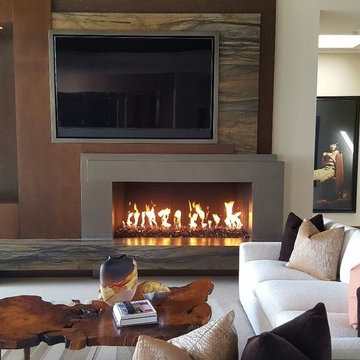
Réalisation d'un salon minimaliste de taille moyenne et fermé avec une salle de réception, un mur beige, un téléviseur fixé au mur, un sol en carrelage de porcelaine, une cheminée standard, un manteau de cheminée en plâtre et un sol blanc.
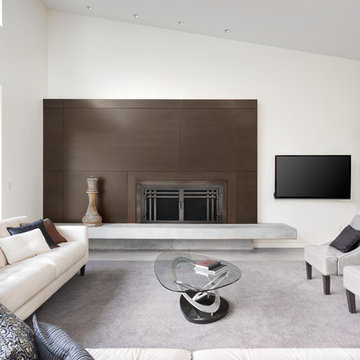
AMS Fireplace offers a unique selection of iron crafted fireplace doors made to suit your specific needs and desires. We offer an attractive line of affordable, yet exquisitely crafted, fireplace doors that will give your ordinary fireplace door an updated look. AMS Fireplace doors are customized to fit any size fireplace opening, and specially designed to complement your space. Choose from a variety of finishes, designs, door styles, glasses, mesh covers, and handles to ensure 100% satisfaction.
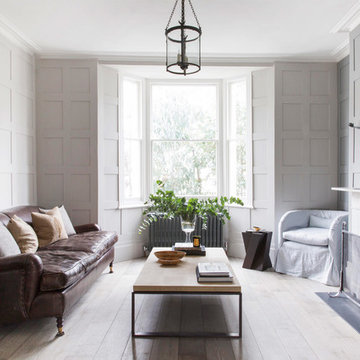
Réalisation d'un salon tradition fermé et de taille moyenne avec une salle de réception, un mur gris, parquet clair, une cheminée standard et un sol blanc.
Idées déco de salons avec un sol blanc
8