Idées déco de salons avec un sol en ardoise
Trier par :
Budget
Trier par:Populaires du jour
201 - 220 sur 1 600 photos
1 sur 2
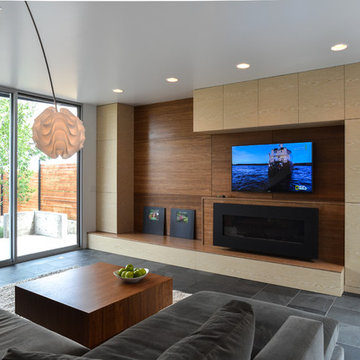
The living room, below the kitchen, in the modern addition, is also open to two sides to create a "bowl of light".
Cette image montre un salon design de taille moyenne et ouvert avec une salle de réception, un mur blanc, un sol en ardoise, une cheminée ribbon, un manteau de cheminée en bois, un téléviseur fixé au mur et un sol gris.
Cette image montre un salon design de taille moyenne et ouvert avec une salle de réception, un mur blanc, un sol en ardoise, une cheminée ribbon, un manteau de cheminée en bois, un téléviseur fixé au mur et un sol gris.
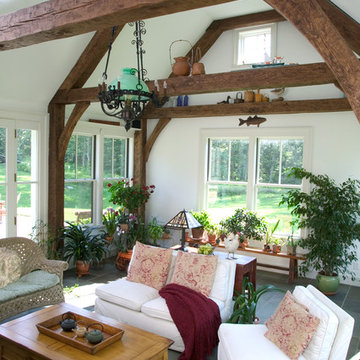
Photo by Randy O'Rourke
Cette photo montre un grand salon chic ouvert avec un sol en ardoise et un mur blanc.
Cette photo montre un grand salon chic ouvert avec un sol en ardoise et un mur blanc.
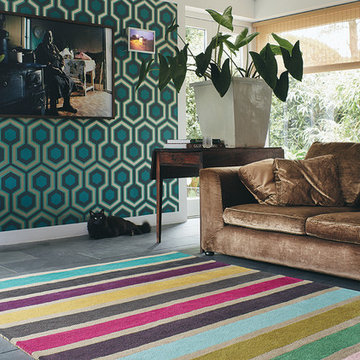
Idées déco pour un salon éclectique de taille moyenne et fermé avec un mur multicolore et un sol en ardoise.
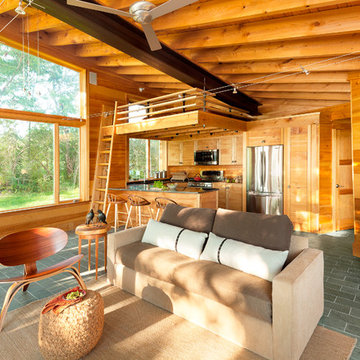
Trent Bell
Idées déco pour un petit salon montagne ouvert avec un poêle à bois, un sol gris et un sol en ardoise.
Idées déco pour un petit salon montagne ouvert avec un poêle à bois, un sol gris et un sol en ardoise.
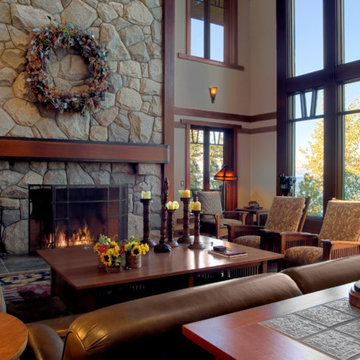
Idée de décoration pour un grand salon craftsman fermé avec une salle de réception, un mur beige, un sol en ardoise, une cheminée standard, un manteau de cheminée en pierre et un sol multicolore.

http://www.A dramatic chalet made of steel and glass. Designed by Sandler-Kilburn Architects, it is awe inspiring in its exquisitely modern reincarnation. Custom walnut cabinets frame the kitchen, a Tulikivi soapstone fireplace separates the space, a stainless steel Japanese soaking tub anchors the master suite. For the car aficionado or artist, the steel and glass garage is a delight and has a separate meter for gas and water. Set on just over an acre of natural wooded beauty adjacent to Mirrormont.
Fred Uekert-FJU Photo
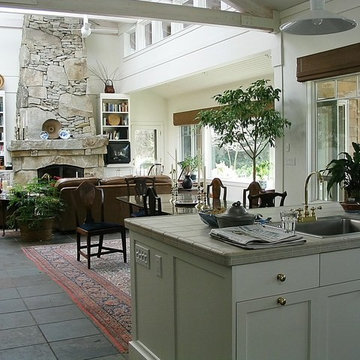
Cette photo montre un salon chic de taille moyenne et ouvert avec une salle de réception, un mur blanc, un sol en ardoise, une cheminée standard, un manteau de cheminée en pierre, aucun téléviseur et un sol gris.
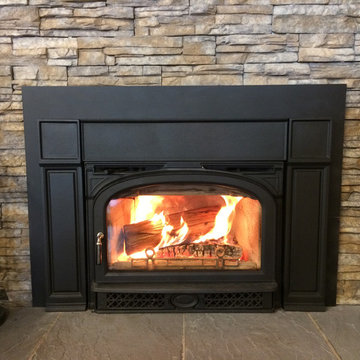
This is a Montpelier wood burning insert by Vermont Castings with a Mead surround. It makes your masonry fireplace a source of heat that will warm over 1500 sq.ft.
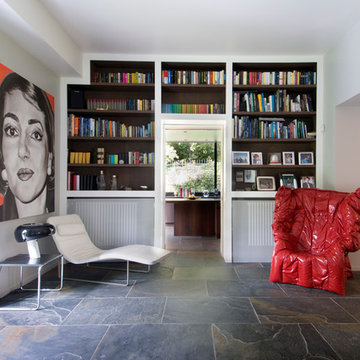
Inspiration pour un salon design ouvert avec un sol en ardoise et une bibliothèque ou un coin lecture.

The new family room was created by demolishing several small utility rooms and a small "maid's room" to open the kitchen up to the rear garden and pool area. The door to the new powder room is visible in the rear. The powder room features a small planter and "entry foyer" to obscure views of the more private areas from the family room and kitchen.
Design Team: Tracy Stone, Donatella Cusma', Sherry Cefali
Engineer: Dave Cefali
Photo: Lawrence Anderson
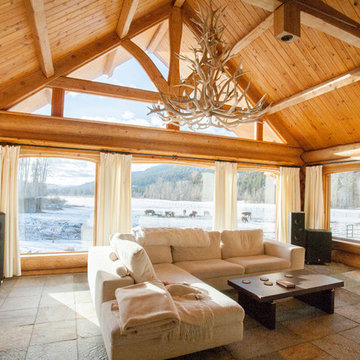
Ava Famili
Cette image montre un grand salon chalet ouvert avec une salle de réception et un sol en ardoise.
Cette image montre un grand salon chalet ouvert avec une salle de réception et un sol en ardoise.
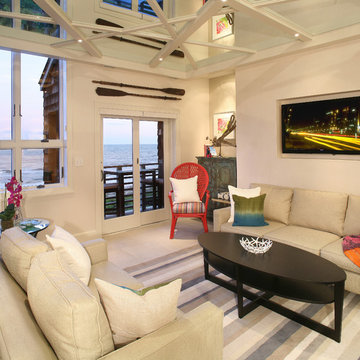
Inspiration pour un petit salon marin ouvert avec un mur beige, un sol en ardoise et un téléviseur encastré.
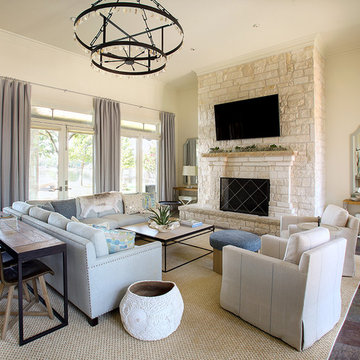
Idées déco pour un salon classique fermé et de taille moyenne avec un mur beige, une cheminée standard, un manteau de cheminée en pierre, un téléviseur fixé au mur, une salle de réception et un sol en ardoise.
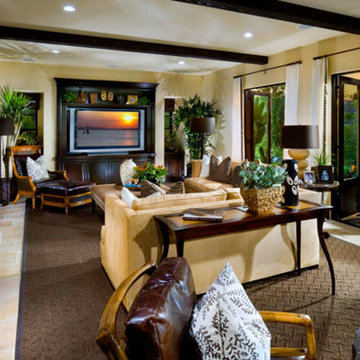
Exemple d'un grand salon chic ouvert avec une salle de réception, un mur jaune, un sol en ardoise, une cheminée standard, un manteau de cheminée en béton et un téléviseur encastré.
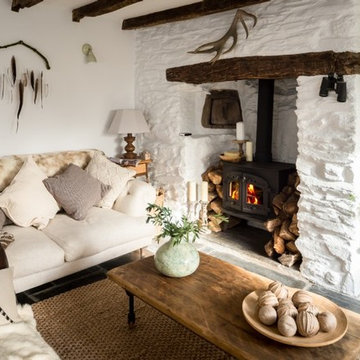
Exemple d'un salon nature avec un sol en ardoise, un poêle à bois et un manteau de cheminée en pierre.
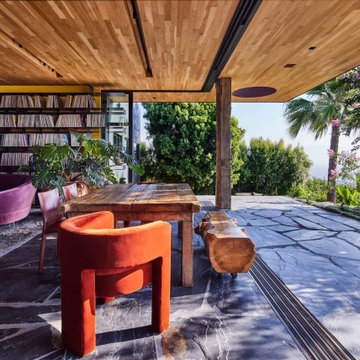
The living room contains a 10,000 record collection on an engineered, bespoke steel shelving system anchored to the wall and foundation. A dining table is placed near the threshold of the pocketing aluminum framed sliding glass doors. The white oak ceiling extends from the living room to the exterior roof overhang as the flagstone flooring passes the door threshold as well. The ridge top canyon landscape slowly grows into the living space as a hand hewn wood column holds the ceiling. An oculus gives a peek to the garden roof above from below.
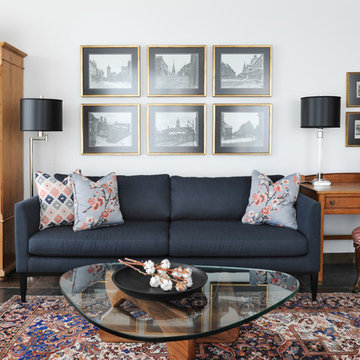
The homeowners of this condo sought our assistance when downsizing from a large family home on Howe Sound to a small urban condo in Lower Lonsdale, North Vancouver. They asked us to incorporate many of their precious antiques and art pieces into the new design. Our challenges here were twofold; first, how to deal with the unconventional curved floor plan with vast South facing windows that provide a 180 degree view of downtown Vancouver, and second, how to successfully merge an eclectic collection of antique pieces into a modern setting. We began by updating most of their artwork with new matting and framing. We created a gallery effect by grouping like artwork together and displaying larger pieces on the sections of wall between the windows, lighting them with black wall sconces for a graphic effect. We re-upholstered their antique seating with more contemporary fabrics choices - a gray flannel on their Victorian fainting couch and a fun orange chenille animal print on their Louis style chairs. We selected black as an accent colour for many of the accessories as well as the dining room wall to give the space a sophisticated modern edge. The new pieces that we added, including the sofa, coffee table and dining light fixture are mid century inspired, bridging the gap between old and new. White walls and understated wallpaper provide the perfect backdrop for the colourful mix of antique pieces. Interior Design by Lori Steeves, Simply Home Decorating. Photos by Tracey Ayton Photography
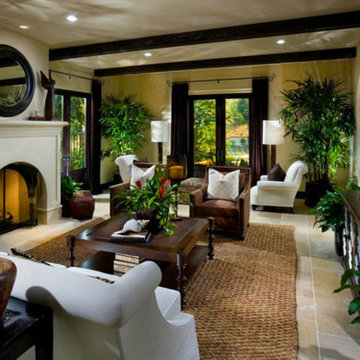
Réalisation d'un grand salon tradition ouvert avec une salle de réception, un mur beige, un sol en ardoise, une cheminée standard, un manteau de cheminée en plâtre et éclairage.
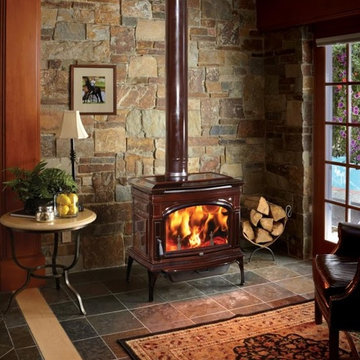
Cette photo montre un salon montagne de taille moyenne et fermé avec un sol en ardoise, un poêle à bois, un manteau de cheminée en métal et un sol gris.
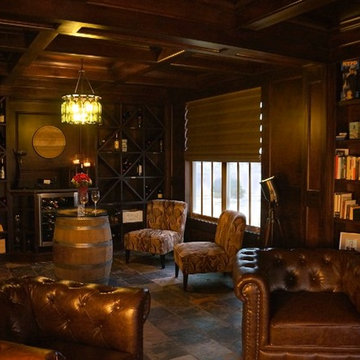
Ed Saloga
Inspiration pour un salon traditionnel de taille moyenne avec une bibliothèque ou un coin lecture, un mur beige et un sol en ardoise.
Inspiration pour un salon traditionnel de taille moyenne avec une bibliothèque ou un coin lecture, un mur beige et un sol en ardoise.
Idées déco de salons avec un sol en ardoise
11