Idées déco de salons avec un sol en ardoise
Trier par :
Budget
Trier par:Populaires du jour
221 - 240 sur 1 600 photos
1 sur 2

Donna Grimes, Serenity Design (Interior Design)
Sam Oberter Photography
2012 Design Excellence Award, Residential Design+Build Magazine
2011 Watermark Award

撮影 福澤昭嘉
Aménagement d'un grand salon contemporain ouvert avec un mur gris, un sol en ardoise, un téléviseur fixé au mur, un sol noir, un plafond en bois et un mur en pierre.
Aménagement d'un grand salon contemporain ouvert avec un mur gris, un sol en ardoise, un téléviseur fixé au mur, un sol noir, un plafond en bois et un mur en pierre.
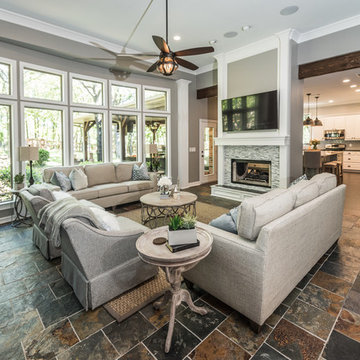
Darby Kate Photography
Inspiration pour un grand salon rustique ouvert avec un mur gris, un sol en ardoise, une cheminée double-face, un manteau de cheminée en carrelage et un téléviseur fixé au mur.
Inspiration pour un grand salon rustique ouvert avec un mur gris, un sol en ardoise, une cheminée double-face, un manteau de cheminée en carrelage et un téléviseur fixé au mur.
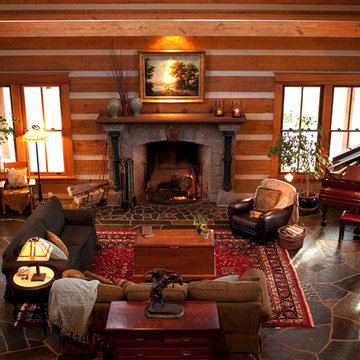
A spacious living area features a stone fireplace, slate floors, and a open cathedral ceiling.
Exemple d'un grand salon montagne avec un mur marron, un sol en ardoise, une cheminée double-face et un manteau de cheminée en pierre.
Exemple d'un grand salon montagne avec un mur marron, un sol en ardoise, une cheminée double-face et un manteau de cheminée en pierre.
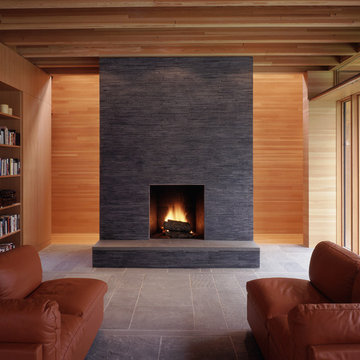
Type-Variant is an award winning home from multi-award winning Minneapolis architect Vincent James, built by Yerigan Construction around 1996. The popular assumption is that it is a shipping container home, but it is actually wood-framed, copper clad volumes, all varying in size, proportion, and natural light. This house includes interior and exterior stairs, ramps, and bridges for travel throughout.
Check out its book on Amazon: Type/Variant House: Vincent James
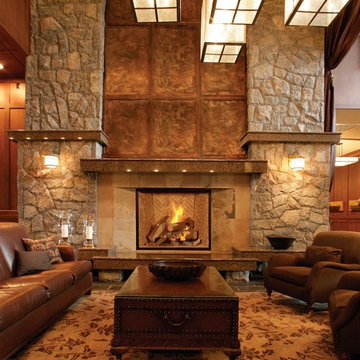
The Town & Country TC54 is the largest factory-built, direct vent gas fireplace available. With tall, vibrant flames, this model features premium “disappearing” ceramic glass that gives the authentic look and ambiance of a real open fire.
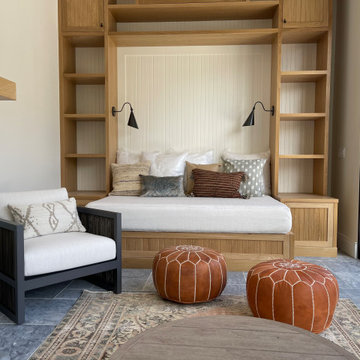
Two car garage converted to a 900 SQFT Pool house and art studio. Custom pool and spa with adjacent BBQ, 5 ancient olive trees relocated from NorCal, hardscape design and build, outdoor dining area, and new driveway.

Gordon Gregory
Idées déco pour un très grand salon montagne ouvert avec un sol en ardoise, une salle de réception, un sol multicolore et un escalier.
Idées déco pour un très grand salon montagne ouvert avec un sol en ardoise, une salle de réception, un sol multicolore et un escalier.
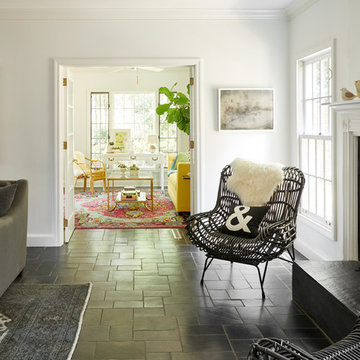
Idées déco pour un grand salon bord de mer fermé avec une salle de réception, un mur blanc, un sol en ardoise, une cheminée standard, un manteau de cheminée en pierre et un sol noir.
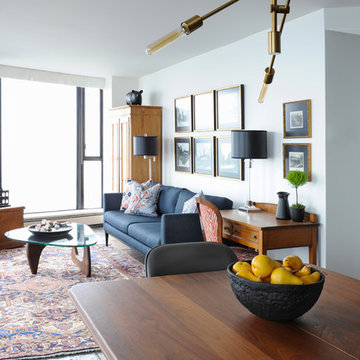
The homeowners of this condo sought our assistance when downsizing from a large family home on Howe Sound to a small urban condo in Lower Lonsdale, North Vancouver. They asked us to incorporate many of their precious antiques and art pieces into the new design. Our challenges here were twofold; first, how to deal with the unconventional curved floor plan with vast South facing windows that provide a 180 degree view of downtown Vancouver, and second, how to successfully merge an eclectic collection of antique pieces into a modern setting. We began by updating most of their artwork with new matting and framing. We created a gallery effect by grouping like artwork together and displaying larger pieces on the sections of wall between the windows, lighting them with black wall sconces for a graphic effect. We re-upholstered their antique seating with more contemporary fabrics choices - a gray flannel on their Victorian fainting couch and a fun orange chenille animal print on their Louis style chairs. We selected black as an accent colour for many of the accessories as well as the dining room wall to give the space a sophisticated modern edge. The new pieces that we added, including the sofa, coffee table and dining light fixture are mid century inspired, bridging the gap between old and new. White walls and understated wallpaper provide the perfect backdrop for the colourful mix of antique pieces. Interior Design by Lori Steeves, Simply Home Decorating. Photos by Tracey Ayton Photography
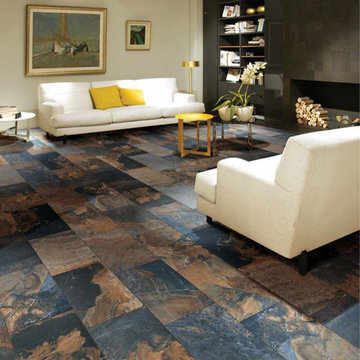
Exemple d'un grand salon chic fermé avec une salle de réception, un mur beige, un sol en ardoise, une cheminée ribbon, un manteau de cheminée en carrelage, aucun téléviseur et un sol multicolore.
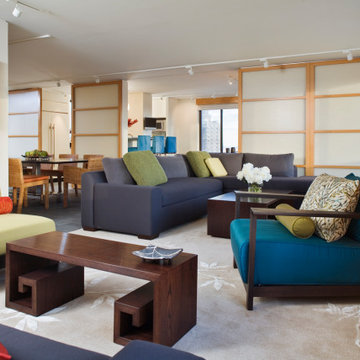
Many of the interior partitions were removed to create an expansive loft-like space. The openness would become the unifying element in the design and permit light to enter the space from the south and east. No longer defined by partitions, the kitchen, dining and living spaces enjoy a connectedness without sacrificing their individual spatial integrity. Separation and privacy between spaces is achieved through the use of sliding doors and screens. The inspiration was fueled by examples of Japanese architecture known as sukiya zukuri, where lower ceilings, simple wood paneling and shoji screens were commonly used. This image shows the sliding panels partly closed to conceal the sunroom.
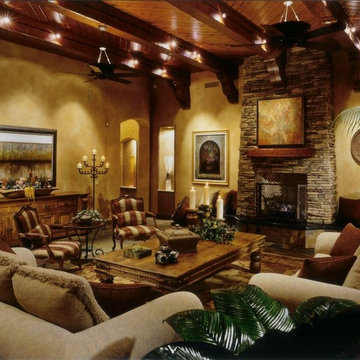
Large rooms need texture and interest to create intimate spaces.
Photo by Dino Tonn
Réalisation d'un grand salon méditerranéen fermé avec une salle de réception, un mur beige, un sol en ardoise, une cheminée standard et un manteau de cheminée en pierre.
Réalisation d'un grand salon méditerranéen fermé avec une salle de réception, un mur beige, un sol en ardoise, une cheminée standard et un manteau de cheminée en pierre.
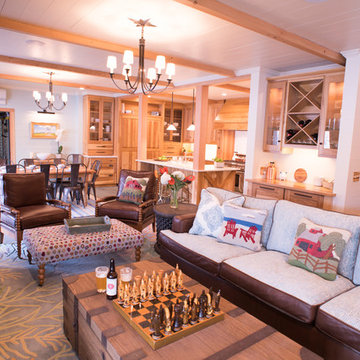
CR Laine furniture and Visual Comfort Lighting from The Home Shop. Photo by Caleb Kenna
Cette photo montre un salon montagne ouvert avec un bar de salon, un mur blanc, un sol en ardoise, un manteau de cheminée en pierre et un sol vert.
Cette photo montre un salon montagne ouvert avec un bar de salon, un mur blanc, un sol en ardoise, un manteau de cheminée en pierre et un sol vert.
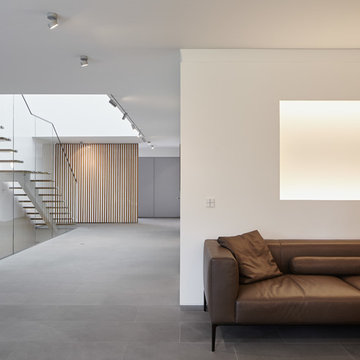
Idées déco pour un grand salon contemporain ouvert avec une salle de réception, un mur blanc, aucune cheminée, aucun téléviseur et un sol en ardoise.
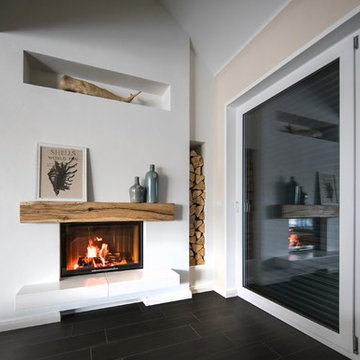
Exemple d'un très grand salon moderne ouvert avec une bibliothèque ou un coin lecture, un mur blanc, un sol en ardoise, un poêle à bois, un manteau de cheminée en plâtre, aucun téléviseur et un sol gris.
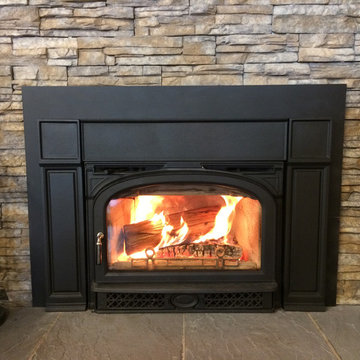
This is a Montpelier wood burning insert by Vermont Castings with a Mead surround. It makes your masonry fireplace a source of heat that will warm over 1500 sq.ft.

Réalisation d'un grand salon tradition ouvert avec une cheminée standard, un sol gris, un mur blanc, un sol en ardoise, un manteau de cheminée en pierre et un téléviseur fixé au mur.
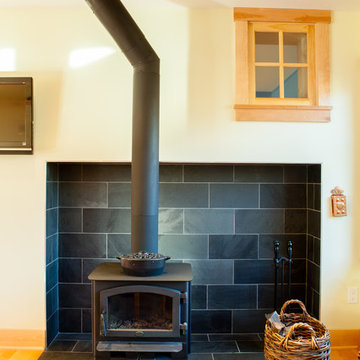
TLC Remodeling
Idée de décoration pour un salon nordique de taille moyenne avec un mur beige, un sol en ardoise, un poêle à bois, un manteau de cheminée en pierre et un téléviseur fixé au mur.
Idée de décoration pour un salon nordique de taille moyenne avec un mur beige, un sol en ardoise, un poêle à bois, un manteau de cheminée en pierre et un téléviseur fixé au mur.
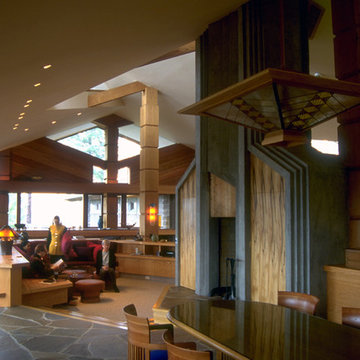
Great Room
(While with Aaron G. Green, FAIA)
Idées déco pour un très grand salon contemporain ouvert avec une bibliothèque ou un coin lecture, un mur multicolore, un sol en ardoise, une cheminée double-face, un manteau de cheminée en pierre et aucun téléviseur.
Idées déco pour un très grand salon contemporain ouvert avec une bibliothèque ou un coin lecture, un mur multicolore, un sol en ardoise, une cheminée double-face, un manteau de cheminée en pierre et aucun téléviseur.
Idées déco de salons avec un sol en ardoise
12