Idées déco de salons avec un sol en bois brun
Trier par :
Budget
Trier par:Populaires du jour
741 - 760 sur 139 590 photos
1 sur 4
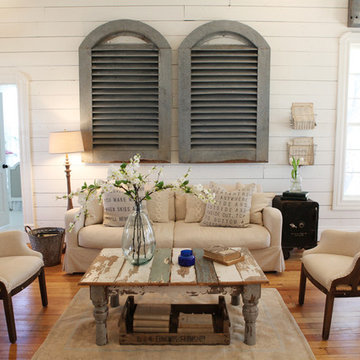
http://mollywinnphotography.com
Idées déco pour un salon romantique de taille moyenne et ouvert avec un mur blanc, un sol en bois brun, aucune cheminée, aucun téléviseur et une salle de réception.
Idées déco pour un salon romantique de taille moyenne et ouvert avec un mur blanc, un sol en bois brun, aucune cheminée, aucun téléviseur et une salle de réception.

Luxurious modern take on a traditional white Italian villa. An entry with a silver domed ceiling, painted moldings in patterns on the walls and mosaic marble flooring create a luxe foyer. Into the formal living room, cool polished Crema Marfil marble tiles contrast with honed carved limestone fireplaces throughout the home, including the outdoor loggia. Ceilings are coffered with white painted
crown moldings and beams, or planked, and the dining room has a mirrored ceiling. Bathrooms are white marble tiles and counters, with dark rich wood stains or white painted. The hallway leading into the master bedroom is designed with barrel vaulted ceilings and arched paneled wood stained doors. The master bath and vestibule floor is covered with a carpet of patterned mosaic marbles, and the interior doors to the large walk in master closets are made with leaded glass to let in the light. The master bedroom has dark walnut planked flooring, and a white painted fireplace surround with a white marble hearth.
The kitchen features white marbles and white ceramic tile backsplash, white painted cabinetry and a dark stained island with carved molding legs. Next to the kitchen, the bar in the family room has terra cotta colored marble on the backsplash and counter over dark walnut cabinets. Wrought iron staircase leading to the more modern media/family room upstairs.
Project Location: North Ranch, Westlake, California. Remodel designed by Maraya Interior Design. From their beautiful resort town of Ojai, they serve clients in Montecito, Hope Ranch, Malibu, Westlake and Calabasas, across the tri-county areas of Santa Barbara, Ventura and Los Angeles, south to Hidden Hills- north through Solvang and more.
Eclectic Living Room with Asian antiques from the owners' own travels. Deep purple, copper and white chenille fabrics and a handknotted wool rug. Modern art painting by Maraya, Home built by Timothy J. Droney
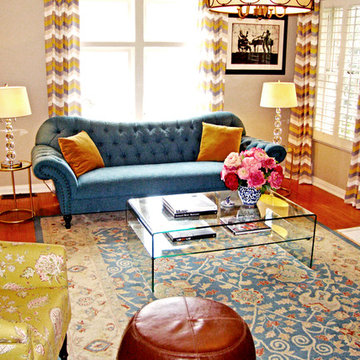
Contemporary Victorian Charm. Inspired by the client's 1938 bungalow and love of Victorian era décor, this project merged period pieces with contemporary colors and accessories, creating a cozy, inviting space - perfect for relaxing or entertaining. A beautiful inverted camel back sofa tufted in peacock blue pays homage to the old, while a sleek, glass waterfall table and zigzag multi-colored drapery panels add a sophisticated, modern flare. Round leather ottomans double as additional seating and a multi-color oriental rug ties it all together. Bright pink custom florals lend a touch whimsy to this adorable, eclectic living area.
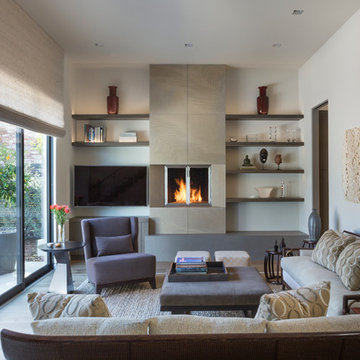
David Duncan Livingston
Cette image montre un salon design avec une salle de réception, un mur blanc, une cheminée standard, un téléviseur fixé au mur et un sol en bois brun.
Cette image montre un salon design avec une salle de réception, un mur blanc, une cheminée standard, un téléviseur fixé au mur et un sol en bois brun.
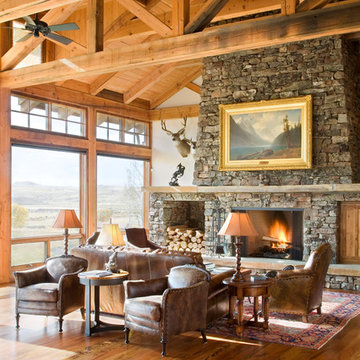
Idée de décoration pour un salon chalet ouvert et de taille moyenne avec une salle de réception, un mur blanc, un sol en bois brun, une cheminée standard, un manteau de cheminée en pierre et éclairage.
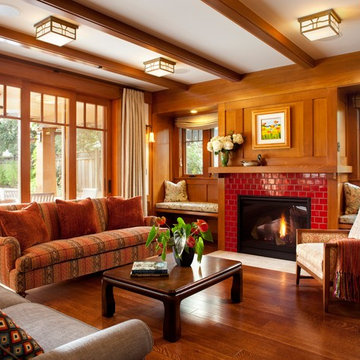
Paul Dyer Photography
Aménagement d'un salon craftsman fermé avec une salle de réception, un sol en bois brun, une cheminée standard, un manteau de cheminée en carrelage et aucun téléviseur.
Aménagement d'un salon craftsman fermé avec une salle de réception, un sol en bois brun, une cheminée standard, un manteau de cheminée en carrelage et aucun téléviseur.
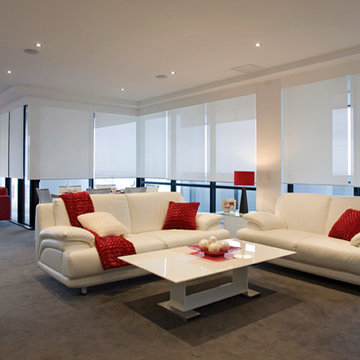
Alluring Window
Exemple d'un grand salon moderne fermé avec une salle de réception, un mur multicolore, un sol en bois brun, aucune cheminée et aucun téléviseur.
Exemple d'un grand salon moderne fermé avec une salle de réception, un mur multicolore, un sol en bois brun, aucune cheminée et aucun téléviseur.

Photo by Brandon Barre
Exemple d'un grand salon moderne ouvert avec un téléviseur encastré, un sol beige, un sol en bois brun, une cheminée standard et un manteau de cheminée en pierre.
Exemple d'un grand salon moderne ouvert avec un téléviseur encastré, un sol beige, un sol en bois brun, une cheminée standard et un manteau de cheminée en pierre.
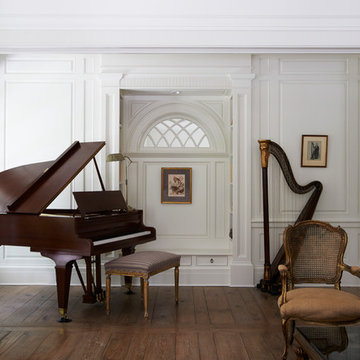
Jeff McNamara
Cette image montre un grand salon traditionnel fermé avec une salle de musique, un mur blanc, un sol en bois brun et un sol marron.
Cette image montre un grand salon traditionnel fermé avec une salle de musique, un mur blanc, un sol en bois brun et un sol marron.
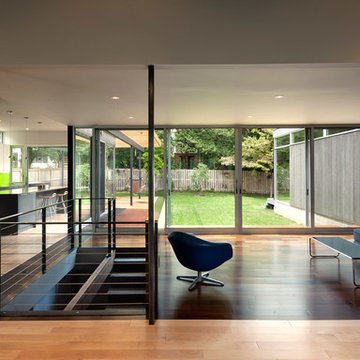
From KUBE Architecture:
"They [owners] wanted a house of openness and light, where their children could be free to explore and play independently, still within view of their parents. The solution was to create a courtyard house, with large sliding glass doors to bring the inside out and outside in."
Greg Powers Photography
Contractor: Housecraft
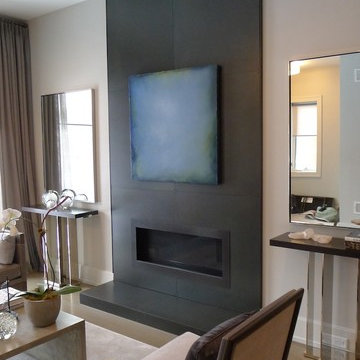
© Randall KRAMER-2014
Exemple d'un grand salon moderne ouvert avec un mur beige, un sol en bois brun, un manteau de cheminée en métal et une cheminée standard.
Exemple d'un grand salon moderne ouvert avec un mur beige, un sol en bois brun, un manteau de cheminée en métal et une cheminée standard.

Built from the ground up on 80 acres outside Dallas, Oregon, this new modern ranch house is a balanced blend of natural and industrial elements. The custom home beautifully combines various materials, unique lines and angles, and attractive finishes throughout. The property owners wanted to create a living space with a strong indoor-outdoor connection. We integrated built-in sky lights, floor-to-ceiling windows and vaulted ceilings to attract ample, natural lighting. The master bathroom is spacious and features an open shower room with soaking tub and natural pebble tiling. There is custom-built cabinetry throughout the home, including extensive closet space, library shelving, and floating side tables in the master bedroom. The home flows easily from one room to the next and features a covered walkway between the garage and house. One of our favorite features in the home is the two-sided fireplace – one side facing the living room and the other facing the outdoor space. In addition to the fireplace, the homeowners can enjoy an outdoor living space including a seating area, in-ground fire pit and soaking tub.
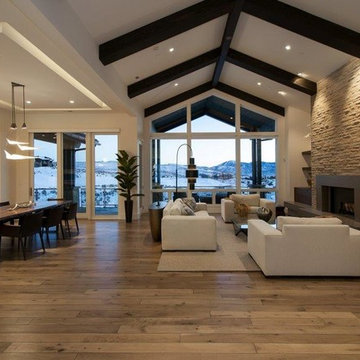
Réalisation d'un grand salon design ouvert avec une salle de réception, un mur blanc, un sol en bois brun, une cheminée standard, un manteau de cheminée en pierre et aucun téléviseur.
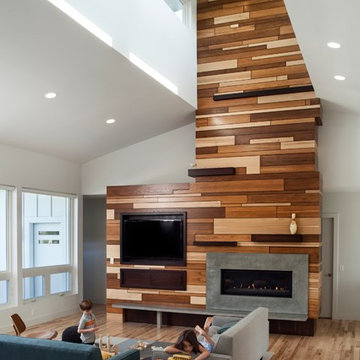
Interior design and construction by d KISER design.construct, inc. Fireplace is rustic Hickory wood panels. This project won first place in the "residential" category from Columbia Forest Products' Purebond Quality Awards, August 2013.
Photograph by Scott Drickey.
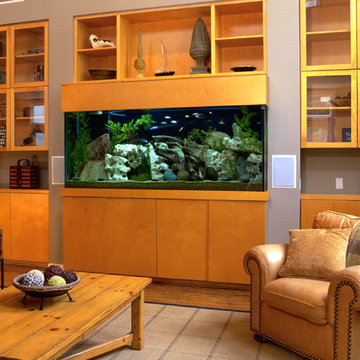
This 72" x 24" x 36" natural freshwater aquarium fits perfectly in this contemporary style built-in unit. The aquarium is mirrored by the glass doors of the cabinets on the sides.
Location- Clear Lake, Texas
Year Completed- 2002
Project Cost- $8700.00
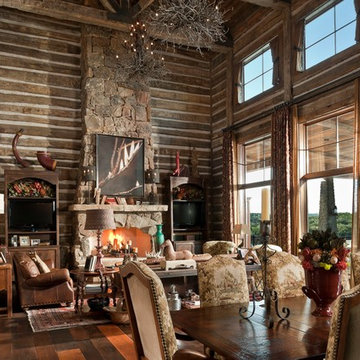
Inspiration pour un salon chalet de taille moyenne et fermé avec une salle de réception, un mur marron, un sol en bois brun, une cheminée standard, un manteau de cheminée en pierre, aucun téléviseur et un sol marron.
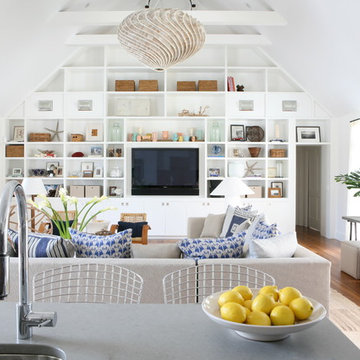
Inspiration pour un salon marin ouvert avec un mur blanc, un sol en bois brun, un téléviseur fixé au mur et éclairage.

Applied Photography
Cette photo montre un salon chic avec une salle de réception, un mur blanc, un sol en bois brun et une cheminée standard.
Cette photo montre un salon chic avec une salle de réception, un mur blanc, un sol en bois brun et une cheminée standard.

Photo by: Joshua Caldwell
Cette photo montre un grand salon chic avec une cheminée standard, un manteau de cheminée en carrelage, une salle de réception, un mur blanc, un sol en bois brun, aucun téléviseur, un sol marron et éclairage.
Cette photo montre un grand salon chic avec une cheminée standard, un manteau de cheminée en carrelage, une salle de réception, un mur blanc, un sol en bois brun, aucun téléviseur, un sol marron et éclairage.

The interior of the wharf cottage appears boat like and clad in tongue and groove Douglas fir. A small galley kitchen sits at the far end right. Nearby an open serving island, dining area and living area are all open to the soaring ceiling and custom fireplace.
The fireplace consists of a 12,000# monolith carved to received a custom gas fireplace element. The chimney is cantilevered from the ceiling. The structural steel columns seen supporting the building from the exterior are thin and light. This lightness is enhanced by the taught stainless steel tie rods spanning the space.
Eric Reinholdt - Project Architect/Lead Designer with Elliott + Elliott Architecture
Photo: Tom Crane Photography, Inc.
Idées déco de salons avec un sol en bois brun
38