Idées déco de salons avec un sol en bois brun
Trier par :
Budget
Trier par:Populaires du jour
821 - 840 sur 139 513 photos
1 sur 4
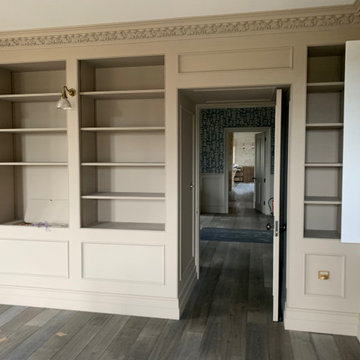
Idées déco pour un grand salon campagne fermé avec une salle de réception, un mur gris, un sol en bois brun, une cheminée standard, un manteau de cheminée en pierre, un téléviseur encastré, un sol marron et du lambris.

Cette image montre un petit salon traditionnel ouvert avec une salle de réception, un mur vert, un sol en bois brun, aucune cheminée, aucun téléviseur, un sol marron, un plafond à caissons et du papier peint.
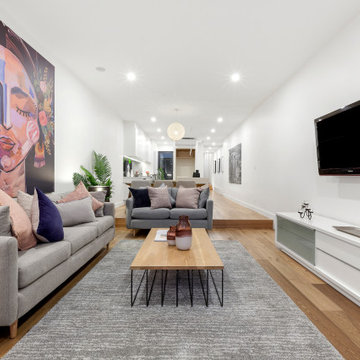
Idées déco pour un salon contemporain avec un mur blanc, un sol en bois brun, un téléviseur fixé au mur et un sol marron.
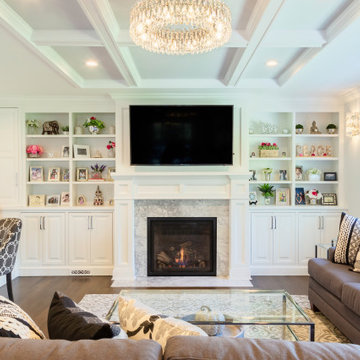
Lovely new kitchen and great room with plenty of custom features. Lots of natural light creating a bright, open space that is perfect for hosting!
Cette image montre un grand salon traditionnel ouvert avec un mur blanc, une cheminée standard, un manteau de cheminée en pierre, un téléviseur fixé au mur, un sol marron, un plafond à caissons et un sol en bois brun.
Cette image montre un grand salon traditionnel ouvert avec un mur blanc, une cheminée standard, un manteau de cheminée en pierre, un téléviseur fixé au mur, un sol marron, un plafond à caissons et un sol en bois brun.
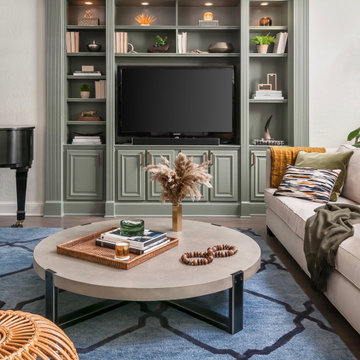
Réalisation d'un grand salon design ouvert avec un mur blanc, un sol en bois brun, une cheminée standard, un manteau de cheminée en pierre, un téléviseur encastré, un sol gris et un plafond voûté.

Cette image montre un petit salon traditionnel ouvert avec un mur blanc, un sol en bois brun, une cheminée standard, un manteau de cheminée en pierre, un sol marron et du lambris de bois.
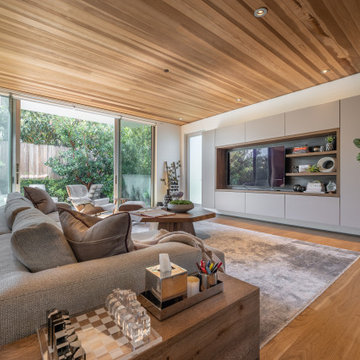
Indoor outdoor living is key in this contemporary open concept living space. With the beautiful walnut ceiling casting natural elements in the space this is the perfect place to cozy up and binge watch your favorite shows/movies or host a epic party leaving your guest plenty to talk about.
JL Interiors is a LA-based creative/diverse firm that specializes in residential interiors. JL Interiors empowers homeowners to design their dream home that they can be proud of! The design isn’t just about making things beautiful; it’s also about making things work beautifully. Contact us for a free consultation Hello@JLinteriors.design _ 310.390.6849_ www.JLinteriors.design
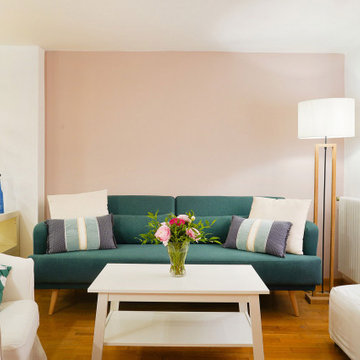
Réalisation d'un petit salon design ouvert avec un mur rose, un sol en bois brun et un sol marron.
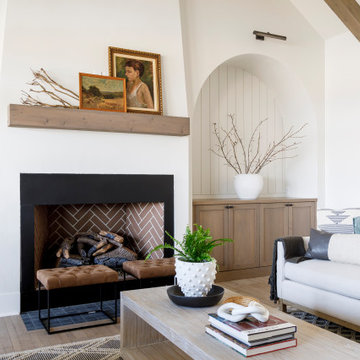
I used soft arches, warm woods, and loads of texture to create a warm and sophisticated yet casual space.
Réalisation d'un salon champêtre de taille moyenne avec un mur blanc, un sol en bois brun, une cheminée standard, un manteau de cheminée en plâtre, un plafond voûté et du lambris de bois.
Réalisation d'un salon champêtre de taille moyenne avec un mur blanc, un sol en bois brun, une cheminée standard, un manteau de cheminée en plâtre, un plafond voûté et du lambris de bois.

The mid century living room is punctuated with deep blue accents that coordinate with the deep blue and walnut kitchen cabinets in the open living space. A mid century sofa with wood sides and back grounds the space, while a sunburst mirror and modern art provide additional character.

Réalisation d'un petit salon tradition fermé avec une bibliothèque ou un coin lecture, un mur bleu, un sol en bois brun, une cheminée standard, un manteau de cheminée en plâtre et un sol marron.
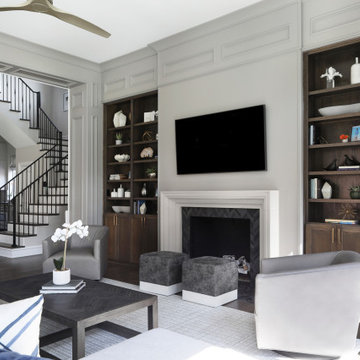
Idées déco pour un grand salon classique ouvert avec un mur gris, un sol en bois brun, une cheminée standard, un manteau de cheminée en carrelage, un téléviseur fixé au mur, un sol marron et du lambris.
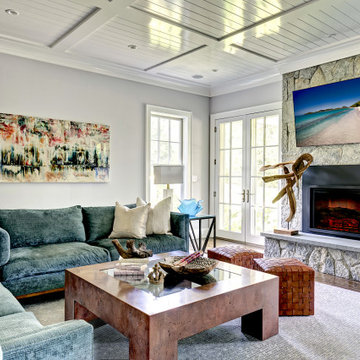
Jewel Toned Family Room Featuring an artisan-made steel cocktail table, curated original acrylic resin art, custom designed hand knotted wool silk rug from Nepal, leather ottoman.
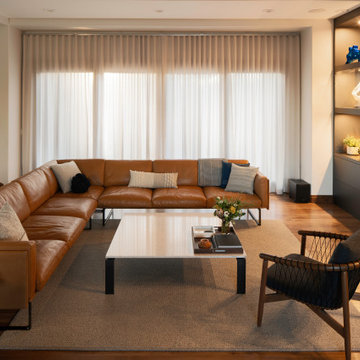
Exemple d'un salon tendance ouvert avec un sol en bois brun, une cheminée ribbon, un manteau de cheminée en béton, un téléviseur fixé au mur et un plafond en bois.
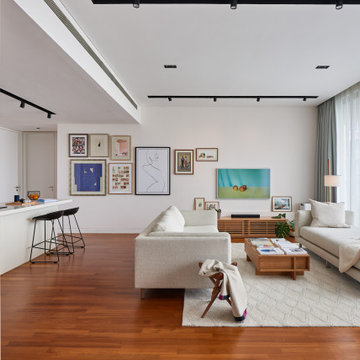
Combining Japanese influences, a gentle colour palette inspired by one of Italy’s legendary printmakers, and a furniture collection from Scandinavian brands created this cosy abode. Functionality is key within Japandi aesthetic and this can be seen with plenty of storage built around the apartment. The neutral scandi tones are balanced with rich and warm tones of green in the living room and kitchen, creating an interior that warms the soul. The owners’ favourite hotel is a cosy hideaway in Barcelona called the Margot House where surfaces are whitewashed and mixed with light wood textures, naturally inspiring this very Japandi space.
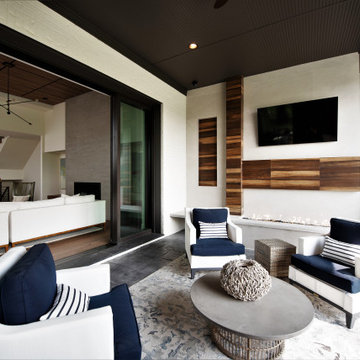
Our Indianapolis studio gave this home an elegant, sophisticated look with sleek, edgy lighting, modern furniture, metal accents, tasteful art, and printed, textured wallpaper and accessories.
Builder: Old Town Design Group
Photographer - Sarah Shields
---
Project completed by Wendy Langston's Everything Home interior design firm, which serves Carmel, Zionsville, Fishers, Westfield, Noblesville, and Indianapolis.
For more about Everything Home, click here: https://everythinghomedesigns.com/
To learn more about this project, click here:
https://everythinghomedesigns.com/portfolio/midwest-luxury-living/

Inspiration pour un grand salon design ouvert avec un mur bleu, un téléviseur fixé au mur, un sol marron, un sol en bois brun, un plafond décaissé et du papier peint.
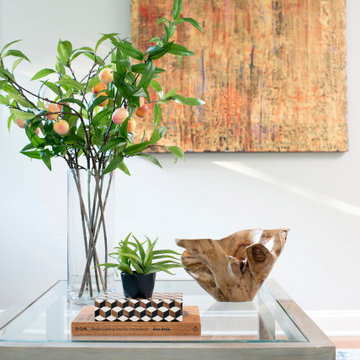
Idées déco pour un salon classique de taille moyenne et ouvert avec un mur gris, un sol en bois brun, une cheminée standard, un manteau de cheminée en bois, un téléviseur fixé au mur et un sol marron.

What began as a renovation project morphed into a new house, driven by the natural beauty of the site.
The new structures are perfectly aligned with the coastline, and take full advantage of the views of ocean, islands, and shoals. The location is within walking distance of town and its amenities, yet miles away in the privacy it affords. The house is nestled on a nicely wooded lot, giving the residence screening from the street, with an open meadow leading to the ocean on the rear of the lot.
The design concept was driven by the serenity of the site, enhanced by textures of trees, plantings, sand and shoreline. The newly constructed house sits quietly in a location advantageously positioned to take full advantage of natural light and solar orientations. The visual calm is enhanced by the natural material: stone, wood, and metal throughout the home.
The main structures are comprised of traditional New England forms, with modern connectors serving to unify the structures. Each building is equally suited for single floor living, if that future needs is ever necessary. Unique too is an underground connection between main house and an outbuilding.
With their flowing connections, no room is isolated or ignored; instead each reflects a different level of privacy and social interaction.
Just as there are layers to the exterior in beach, field, forest and oceans, the inside has a layered approach. Textures in wood, stone, and neutral colors combine with the warmth of linens, wools, and metals. Personality and character of the interiors and its furnishings are tailored to the client’s lifestyle. Rooms are arranged and organized in an intersection of public and private spaces. The quiet palette within reflects the nature outside, enhanced with artwork and accessories.
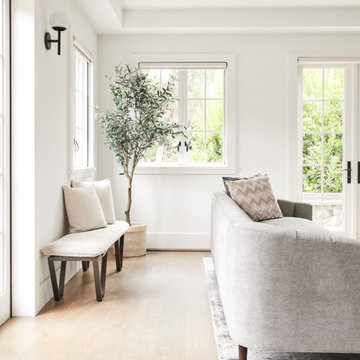
Formal living room - The natural light in this room brings out the light and airy tones of the upholstered sofas, custom throw pillows and modern area rug.
This bench upholstered in a neutral fabric serves as additional seating for the formal living room.
Idées déco de salons avec un sol en bois brun
42