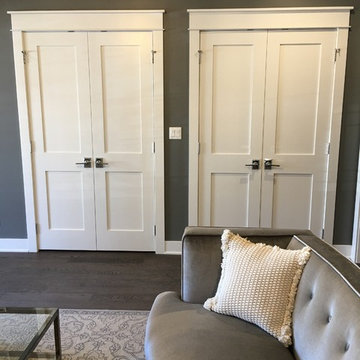Idées déco de salons avec parquet foncé
Trier par :
Budget
Trier par:Populaires du jour
61 - 80 sur 86 136 photos
1 sur 2

Hand painted wall, living room
Cette photo montre un salon éclectique de taille moyenne et fermé avec un mur bleu, parquet foncé et un téléviseur indépendant.
Cette photo montre un salon éclectique de taille moyenne et fermé avec un mur bleu, parquet foncé et un téléviseur indépendant.

Inspiro 8 Studios
Aménagement d'un salon classique ouvert avec une salle de réception, parquet foncé et un sol marron.
Aménagement d'un salon classique ouvert avec une salle de réception, parquet foncé et un sol marron.

The renovation of this town home included expansion of this sitting room to encompass an existing patio space. The overhang of the roof over this patio made for a dark space initially. In the renovation, sliding glass doors and a stone patio were added to open up the views, increase natural light, and expand the floor space in this area of the home, adjacent to the Living Room and fireplace.
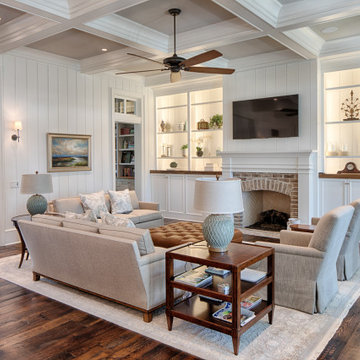
Cette image montre un salon traditionnel avec un mur blanc, parquet foncé, une cheminée standard, un manteau de cheminée en brique et un sol marron.

Mountain modern living room with high vaulted ceilings.
Aménagement d'un salon montagne ouvert avec un mur blanc, parquet foncé, une cheminée standard, un manteau de cheminée en pierre, un téléviseur fixé au mur et un sol marron.
Aménagement d'un salon montagne ouvert avec un mur blanc, parquet foncé, une cheminée standard, un manteau de cheminée en pierre, un téléviseur fixé au mur et un sol marron.

Cynthia Lynn
Cette photo montre un grand salon chic avec aucune cheminée, un mur gris, parquet foncé et un sol marron.
Cette photo montre un grand salon chic avec aucune cheminée, un mur gris, parquet foncé et un sol marron.
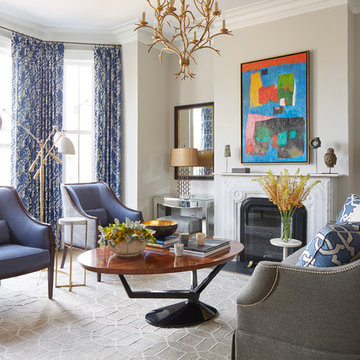
Laura Moss Photography
Réalisation d'un salon tradition de taille moyenne avec un mur gris, une cheminée standard, une salle de réception, parquet foncé et aucun téléviseur.
Réalisation d'un salon tradition de taille moyenne avec un mur gris, une cheminée standard, une salle de réception, parquet foncé et aucun téléviseur.

Having a small child, loving to entertain and looking to declutter and kid-proof the gathering spaces of their home in the quaint village of Rockville Centre, Long Island, a stone’s throw from Manhattan, our client’s main objective was to have their living room and den transformed with a family friendly home makeover with mid-century modern tones boasting a formal, yet relaxed spirit
Stepping into the home we found their living room and den both architecturally well appointed yet in need of modern transitional furniture pieces and the pops of color our clients admired, as there was a substantial amount of cool, cold grays in the rooms.
Decor Aid designer Vivian C. approached the design and placement of the pieces sourced to be kid-friendly while remaining sophisticated and practical for entertaining.
“We played off of the clients love for blush pinks, mid-century modern and turquoise. We played with the use of gold and silver metals to mix it up.”
In the living room, we used the prominent bay window and its illuminating natural light as the main architectural focal point, while the fireplace and mantels soft white tone helped inform the minimalist color palette for which we styled the room around.
To add warmth to the living room we played off of the clients love for blush pinks and turquoise while elevating the room with flashes of gold and silver metallic pieces. For a sense of play and to tie the space together we punctuated the kid-friendly living room with an eclectic juxtaposition of colors and materials, from a beautifully patchworked geometric cowhide rug from All Modern, to a whimsical mirror placed over an unexpected, bold geometric credenza, to the blush velvet barrel chair and abstract blue watercolor pillows.
“When sourcing furniture and objects, we chose items that had rounded edges and were shatter proof as it was vital to keep each room’s decor childproof.” Vivian ads.
Their vision for the den remained chic, with comfort and practical functionality key to create an area for the young family to come together.
For the den, our main challenge was working around the pre-existing dark gray sectional sofa. To combat its chunkiness, we played off of the hues in the cubist framed prints placed above and focused on blue and orange accents which complement and play off of each other well. We selected orange storage ottomans in easy to clean, kid-friendly leather to maximize space and functionality. To personalize the appeal of the den we included black and white framed family photos. In the end, the result created a fun, relaxed space where our clients can enjoy family moments or watch a game while taking in the scenic view of their backyard.
For harmony between the rooms, the overall tone for each room is mid-century modern meets bold, yet classic contemporary through the use of mixed materials and fabrications including marble, stone, metals and plush velvet, creating a cozy yet sophisticated enough atmosphere for entertaining family and friends and raising a young children.
“The result od this family friendly room was really fantastic! Adding some greenery, more pillows and throws really made the space pop.” Vivian C. Decor Aid’s Designer
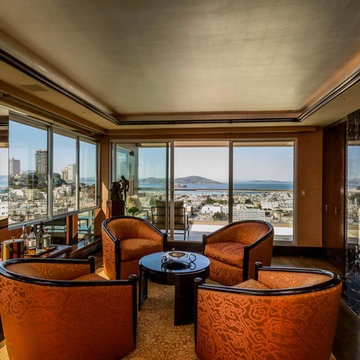
Cette photo montre un salon tendance de taille moyenne avec une salle de réception, une cheminée ribbon, un manteau de cheminée en métal, un mur orange et parquet foncé.

Custom built-in cabinets and bookshelves with textured grasscloth wallpaper makes the perfect backdrop for this cozy family room. Sheer striped roman shades still lets plenty of light it while still allowing for privacy. Vintage swivel club chairs upholstered in an updated blue plaid fabric. The yummy rich brown tufted leather ottoman allows for plenty of room to rest your feet on.
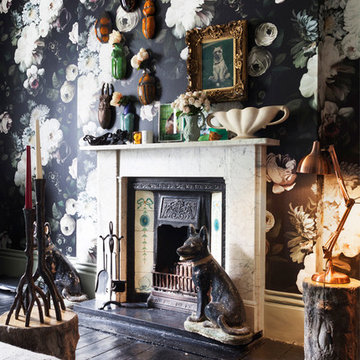
Idée de décoration pour un salon bohème avec un mur multicolore, parquet foncé, une cheminée standard et un manteau de cheminée en pierre.

Exemple d'un salon chic de taille moyenne avec parquet foncé, un manteau de cheminée en pierre, une salle de réception, un mur gris, une cheminée standard et éclairage.

Cette image montre un salon traditionnel avec une salle de réception, un mur gris, parquet foncé, une cheminée standard, un manteau de cheminée en carrelage, aucun téléviseur, un sol marron et éclairage.

Cette photo montre un salon tendance de taille moyenne avec un mur marron, parquet foncé, aucune cheminée, un téléviseur fixé au mur et un sol marron.

Cette image montre un salon minimaliste de taille moyenne et ouvert avec une salle de réception, un mur beige, parquet foncé, une cheminée ribbon, un manteau de cheminée en métal, aucun téléviseur et un sol marron.

Réalisation d'un grand salon design ouvert avec un mur marron, parquet foncé, une cheminée standard, un manteau de cheminée en pierre, un téléviseur fixé au mur, un sol marron et éclairage.
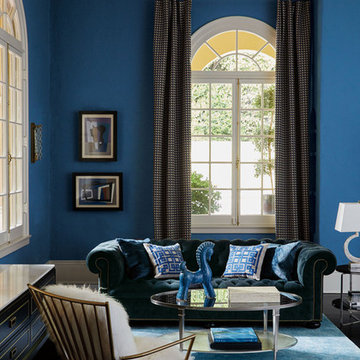
Idée de décoration pour un grand salon bohème ouvert avec une salle de réception, un mur bleu, parquet foncé, aucune cheminée, aucun téléviseur, un sol marron et éclairage.

The entry herringbone floor pattern leads way to a wine room that becomes the jewel of the home with a viewing window from the dining room that displays a wine collection on a floating stone counter lit by Metro Lighting. The hub of the home includes the kitchen with midnight blue & white custom cabinets by Beck Allen Cabinetry, a quaint banquette & an artful La Cornue range that are all highlighted with brass hardware. The kitchen connects to the living space with a cascading see-through fireplace that is surfaced with an undulating textural tile.

Soft linen white family room with handknotted rug, white sofas and glass table.
A clean, contemporary white palette in this traditional Spanish Style home in Santa Barbara, California. Soft greys, beige, cream colored fabrics, hand knotted rugs and quiet light walls show off the beautiful thick arches between the living room and dining room. Stained wood beams, wrought iron lighting, and carved limestone fireplaces give a soft, comfortable feel for this summer home by the Pacific Ocean. White linen drapes with grass shades give warmth and texture to the great room. The kitchen features glass and white marble mosaic backsplash, white slabs of natural quartzite, and a built in banquet nook. The oak cabinets are lightened by a white wash over the stained wood, and medium brown wood plank flooring througout the home.
Project Location: Santa Barbara, California. Project designed by Maraya Interior Design. From their beautiful resort town of Ojai, they serve clients in Montecito, Hope Ranch, Malibu, Westlake and Calabasas, across the tri-county areas of Santa Barbara, Ventura and Los Angeles, south to Hidden Hills- north through Solvang and more.
Idées déco de salons avec parquet foncé
4
