Idées déco de salons bord de mer avec un plafond à caissons
Trier par :
Budget
Trier par:Populaires du jour
21 - 40 sur 213 photos
1 sur 3
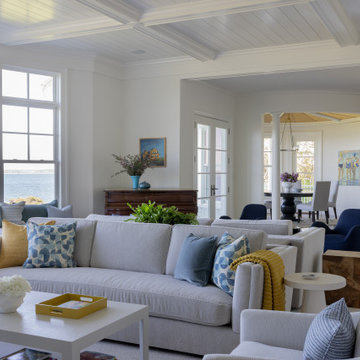
Photography by Michael J. Lee Photography
Idées déco pour un grand salon bord de mer fermé avec un mur blanc, parquet foncé, une cheminée standard, un manteau de cheminée en pierre et un plafond à caissons.
Idées déco pour un grand salon bord de mer fermé avec un mur blanc, parquet foncé, une cheminée standard, un manteau de cheminée en pierre et un plafond à caissons.
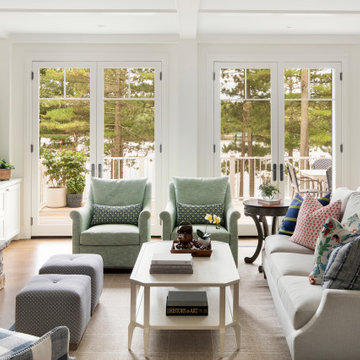
A welcoming living room off the front foyer is anchored by a stone fireplace in a custom blend for the home owner. A limestone mantle and hearth provide great perching spaces for the homeowners and accessories. All furniture was custom designed by Lenox House Design for the Home Owners.
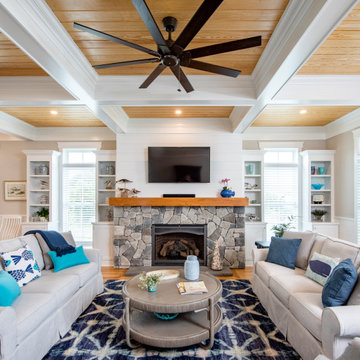
Exemple d'un salon bord de mer ouvert avec un mur gris, un sol en bois brun, une cheminée standard, un manteau de cheminée en pierre, un téléviseur fixé au mur, un sol marron, un plafond à caissons, un plafond en bois et boiseries.

Idées déco pour un grand salon beige et blanc bord de mer ouvert avec une salle de réception, un mur beige, un sol en marbre, une cheminée standard, aucun téléviseur, un sol gris, un plafond à caissons et du papier peint.

Réalisation d'un grand salon marin ouvert avec un mur gris et un plafond à caissons.
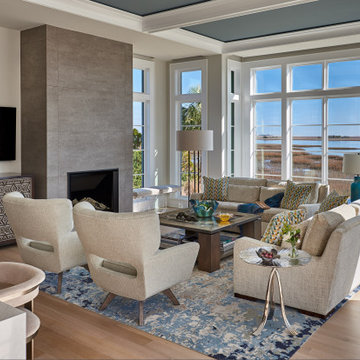
Cette image montre un grand salon marin ouvert avec un mur blanc, parquet clair, une cheminée standard, un manteau de cheminée en carrelage, un téléviseur fixé au mur, un sol beige et un plafond à caissons.
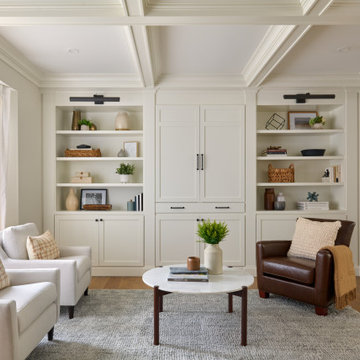
Casual yet refined living room with custom built-in, custom bar, coffered ceiling, custom storage, picture lights. Natural elements.
Cette photo montre un salon bord de mer ouvert avec un mur blanc, un plafond à caissons et un sol en bois brun.
Cette photo montre un salon bord de mer ouvert avec un mur blanc, un plafond à caissons et un sol en bois brun.

Idée de décoration pour un salon marin avec une salle de réception, un mur gris, un sol en bois brun, une cheminée standard et un plafond à caissons.

The Ranch Pass Project consisted of architectural design services for a new home of around 3,400 square feet. The design of the new house includes four bedrooms, one office, a living room, dining room, kitchen, scullery, laundry/mud room, upstairs children’s playroom and a three-car garage, including the design of built-in cabinets throughout. The design style is traditional with Northeast turn-of-the-century architectural elements and a white brick exterior. Design challenges encountered with this project included working with a flood plain encroachment in the property as well as situating the house appropriately in relation to the street and everyday use of the site. The design solution was to site the home to the east of the property, to allow easy vehicle access, views of the site and minimal tree disturbance while accommodating the flood plain accordingly.
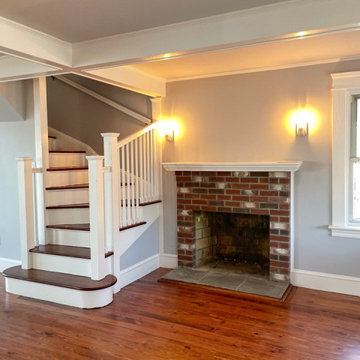
When the owner of this petite c. 1910 cottage in Riverside, RI first considered purchasing it, he fell for its charming front façade and the stunning rear water views. But it needed work. The weather-worn, water-facing back of the house was in dire need of attention. The first-floor kitchen/living/dining areas were cramped. There was no first-floor bathroom, and the second-floor bathroom was a fright. Most surprisingly, there was no rear-facing deck off the kitchen or living areas to allow for outdoor living along the Providence River.
In collaboration with the homeowner, KHS proposed a number of renovations and additions. The first priority was a new cantilevered rear deck off an expanded kitchen/dining area and reconstructed sunroom, which was brought up to the main floor level. The cantilever of the deck prevents the need for awkwardly tall supporting posts that could potentially be undermined by a future storm event or rising sea level.
To gain more first-floor living space, KHS also proposed capturing the corner of the wrapping front porch as interior kitchen space in order to create a more generous open kitchen/dining/living area, while having minimal impact on how the cottage appears from the curb. Underutilized space in the existing mudroom was also reconfigured to contain a modest full bath and laundry closet. Upstairs, a new full bath was created in an addition between existing bedrooms. It can be accessed from both the master bedroom and the stair hall. Additional closets were added, too.
New windows and doors, new heart pine flooring stained to resemble the patina of old pine flooring that remained upstairs, new tile and countertops, new cabinetry, new plumbing and lighting fixtures, as well as a new color palette complete the updated look. Upgraded insulation in areas exposed during the construction and augmented HVAC systems also greatly improved indoor comfort. Today, the cottage continues to charm while also accommodating modern amenities and features.
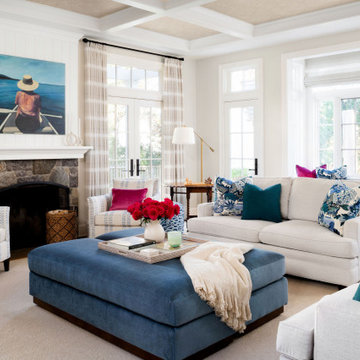
Stylish Productions
Cette image montre un salon marin avec un mur blanc, une cheminée standard, un manteau de cheminée en pierre et un plafond à caissons.
Cette image montre un salon marin avec un mur blanc, une cheminée standard, un manteau de cheminée en pierre et un plafond à caissons.

Aménagement d'un très grand salon bord de mer ouvert avec un bar de salon, un mur blanc, sol en béton ciré, une cheminée standard, un manteau de cheminée en béton, un téléviseur fixé au mur, un sol beige et un plafond à caissons.
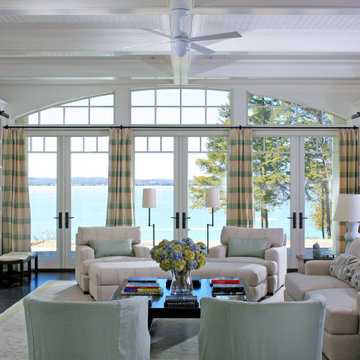
Cette image montre un salon marin avec une salle de réception, un mur blanc, parquet foncé, une cheminée standard, un manteau de cheminée en pierre et un plafond à caissons.
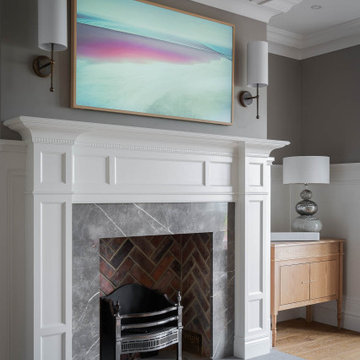
Exemple d'un salon bord de mer avec un sol en bois brun, un manteau de cheminée en bois, un téléviseur fixé au mur, un plafond à caissons et du lambris.
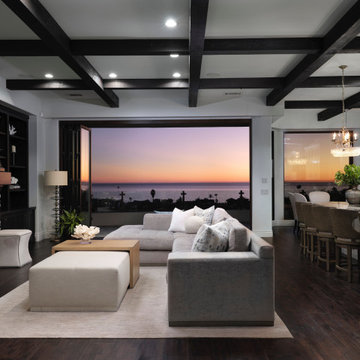
Idées déco pour un très grand salon bord de mer ouvert avec un mur gris, parquet foncé, une cheminée standard, un manteau de cheminée en pierre de parement, un téléviseur fixé au mur, un sol marron et un plafond à caissons.
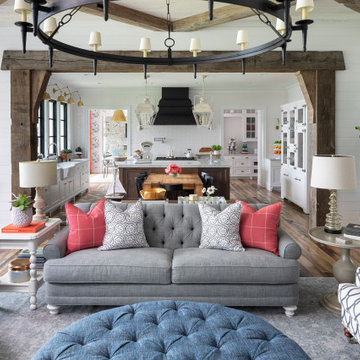
Martha O'Hara Interiors, Interior Design & Photo Styling | L Cramer Builders, Builder | Troy Thies, Photography | Murphy & Co Design, Architect |
Please Note: All “related,” “similar,” and “sponsored” products tagged or listed by Houzz are not actual products pictured. They have not been approved by Martha O’Hara Interiors nor any of the professionals credited. For information about our work, please contact design@oharainteriors.com.
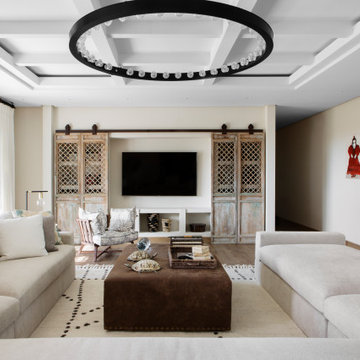
Exemple d'un salon bord de mer avec un mur blanc, un sol en bois brun, un téléviseur dissimulé, un sol marron et un plafond à caissons.
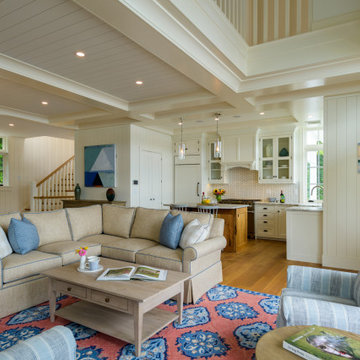
Idée de décoration pour un salon marin ouvert avec un mur blanc, un sol en bois brun, un sol marron, un plafond à caissons et du lambris.
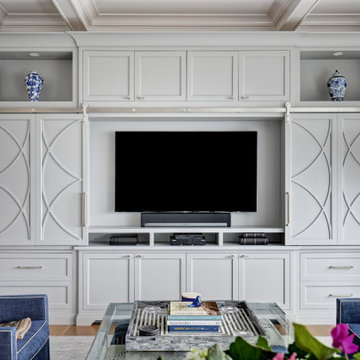
Aménagement d'un grand salon bord de mer ouvert avec une salle de réception, un mur gris, parquet clair, un manteau de cheminée en bois, un téléviseur encastré, un sol gris, un plafond à caissons et une cheminée double-face.
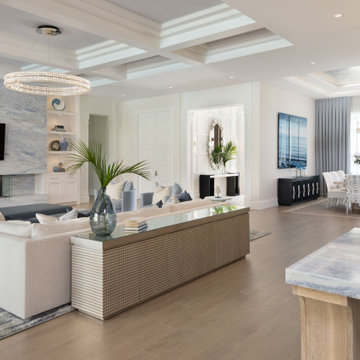
Cette photo montre un très grand salon bord de mer ouvert avec un sol en bois brun, une cheminée ribbon, un téléviseur fixé au mur et un plafond à caissons.
Idées déco de salons bord de mer avec un plafond à caissons
2