Idées déco de salons bord de mer avec un plafond à caissons
Trier par :
Budget
Trier par:Populaires du jour
41 - 60 sur 213 photos
1 sur 3
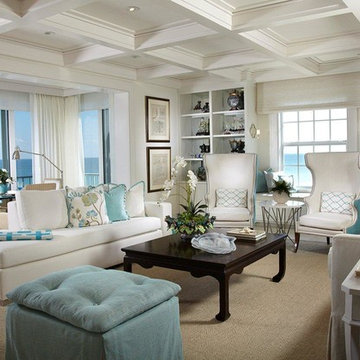
The entire space transformed once Pineapple House Interior Design removed several interior walls and sliding glass doors, making one room from five formerly distinct spaces. Pineapple House designed all integrated, energy efficient lighting and wall and ceiling treatments -- beams, coffers, drapery pockets -- and determined all floor and tile patterns.
Daniel Newcomb Architectural Photography

A welcoming living room off the front foyer is anchored by a stone fireplace in a custom blend for the home owner. A limestone mantle and hearth provide great perching spaces for the homeowners and accessories. All furniture was custom designed by Lenox House Design for the Home Owners.
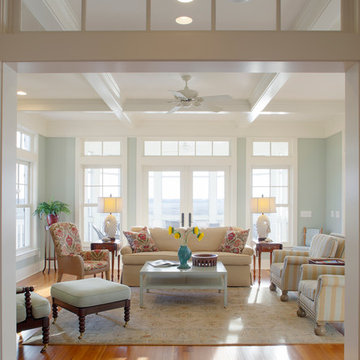
Atlantic Archives, Inc./Richard Leo Johnson
SGA Architecture LLC
Idée de décoration pour un grand salon marin ouvert avec une salle de réception, un mur bleu, un sol en bois brun, aucun téléviseur et un plafond à caissons.
Idée de décoration pour un grand salon marin ouvert avec une salle de réception, un mur bleu, un sol en bois brun, aucun téléviseur et un plafond à caissons.
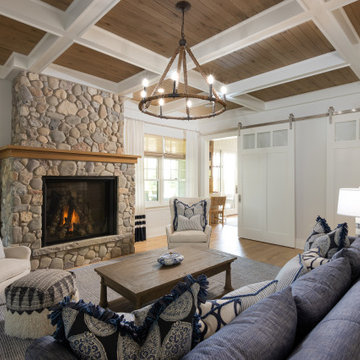
Réalisation d'un salon marin fermé avec un mur blanc, un sol en bois brun, une cheminée standard, un manteau de cheminée en pierre, un sol marron, un plafond à caissons et un plafond en bois.
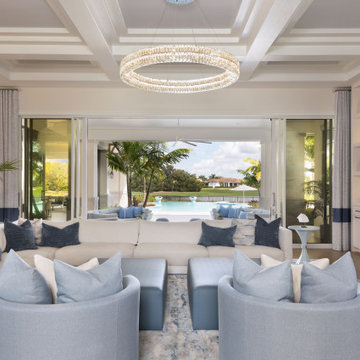
Inspiration pour un grand salon marin ouvert avec un sol en bois brun, un téléviseur fixé au mur et un plafond à caissons.
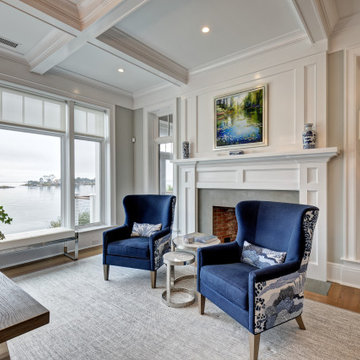
Idées déco pour un grand salon bord de mer ouvert avec une salle de réception, un mur gris, parquet clair, un manteau de cheminée en bois, un téléviseur encastré, un sol gris, un plafond à caissons et une cheminée double-face.
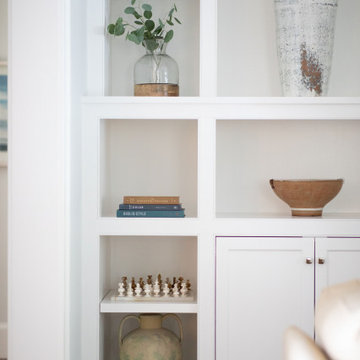
Custom built ins
Réalisation d'un salon marin de taille moyenne et ouvert avec une salle de réception, un mur blanc, un sol en bois brun, une cheminée standard, un manteau de cheminée en pierre de parement, un téléviseur fixé au mur et un plafond à caissons.
Réalisation d'un salon marin de taille moyenne et ouvert avec une salle de réception, un mur blanc, un sol en bois brun, une cheminée standard, un manteau de cheminée en pierre de parement, un téléviseur fixé au mur et un plafond à caissons.
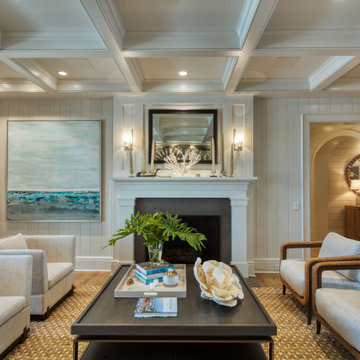
V-groove painted white walls with drywall coffered ceiling
Inspiration pour un salon marin en bois avec une cheminée standard, un sol marron, un plafond à caissons, un mur blanc, un manteau de cheminée en pierre et parquet clair.
Inspiration pour un salon marin en bois avec une cheminée standard, un sol marron, un plafond à caissons, un mur blanc, un manteau de cheminée en pierre et parquet clair.
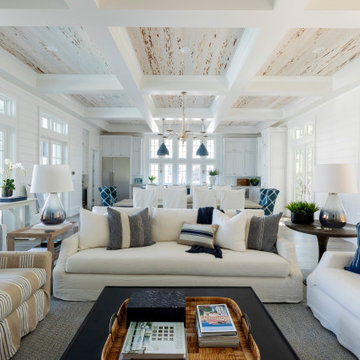
Cette image montre un grand salon marin ouvert avec un mur blanc, parquet clair, un téléviseur fixé au mur, un sol marron, un plafond à caissons et du lambris de bois.

For this condo renovation, Pineapple House handled the decor and all the interior architecture. This included designing every wall and ceiling -- beams, coffers, drapery pockets -- and determining all floor and tile patterns. Pineapple House included energy efficient lighting, as well as integrated linear heating and air vents. This view shows the new single room that resulted after designers removed the sliding glass doors and wall to the home's shallow porch. This significantly improves the feel of the room.
@ Daniel Newcomb Photography
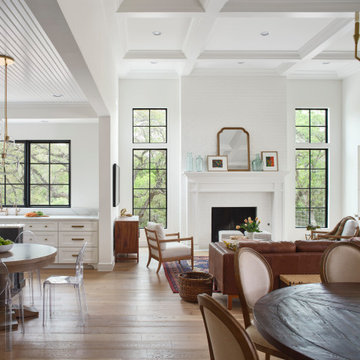
The Ranch Pass Project consisted of architectural design services for a new home of around 3,400 square feet. The design of the new house includes four bedrooms, one office, a living room, dining room, kitchen, scullery, laundry/mud room, upstairs children’s playroom and a three-car garage, including the design of built-in cabinets throughout. The design style is traditional with Northeast turn-of-the-century architectural elements and a white brick exterior. Design challenges encountered with this project included working with a flood plain encroachment in the property as well as situating the house appropriately in relation to the street and everyday use of the site. The design solution was to site the home to the east of the property, to allow easy vehicle access, views of the site and minimal tree disturbance while accommodating the flood plain accordingly.
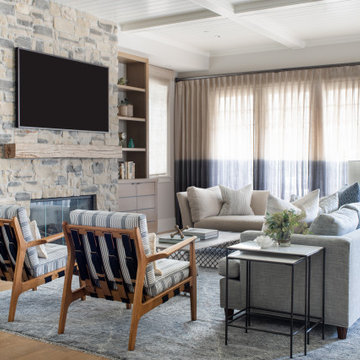
Exemple d'un salon bord de mer de taille moyenne et ouvert avec un mur beige, parquet clair, une cheminée standard, un manteau de cheminée en pierre, un téléviseur fixé au mur, un sol beige et un plafond à caissons.
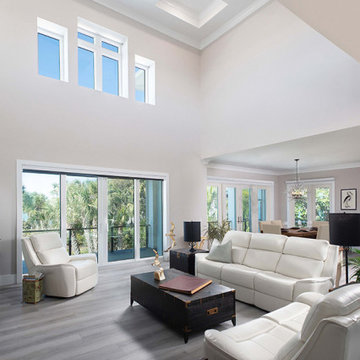
The clearstory windows light up the soaring great room area and beyond.
Exemple d'un grand salon bord de mer ouvert avec un mur gris, parquet clair, aucune cheminée, un téléviseur indépendant, un sol gris et un plafond à caissons.
Exemple d'un grand salon bord de mer ouvert avec un mur gris, parquet clair, aucune cheminée, un téléviseur indépendant, un sol gris et un plafond à caissons.
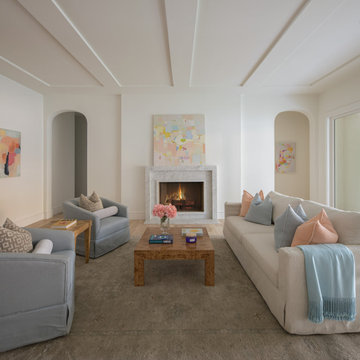
Classic, timeless, and ideally positioned on a picturesque street in the 4100 block, discover this dream home by Jessica Koltun Home. The blend of traditional architecture and contemporary finishes evokes warmth while understated elegance remains constant throughout this Midway Hollow masterpiece. Countless custom features and finishes include museum-quality walls, white oak beams, reeded cabinetry, stately millwork, and white oak wood floors with custom herringbone patterns. First-floor amenities include a barrel vault, a dedicated study, a formal and casual dining room, and a private primary suite adorned in Carrara marble that has direct access to the laundry room. The second features four bedrooms, three bathrooms, and an oversized game room that could also be used as a sixth bedroom. This is your opportunity to own a designer dream home.
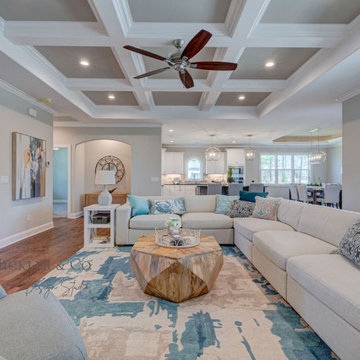
Coastal & contemporary living room with stone fireplace & coffered ceiling
Réalisation d'un salon marin de taille moyenne et ouvert avec un mur beige, un sol en bois brun, une cheminée standard, un manteau de cheminée en bois, un téléviseur fixé au mur, un sol marron et un plafond à caissons.
Réalisation d'un salon marin de taille moyenne et ouvert avec un mur beige, un sol en bois brun, une cheminée standard, un manteau de cheminée en bois, un téléviseur fixé au mur, un sol marron et un plafond à caissons.
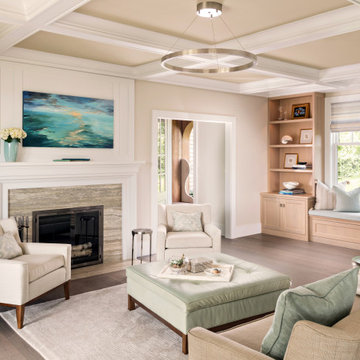
Idée de décoration pour un salon marin fermé avec un mur beige, un sol en bois brun, une cheminée standard, un sol marron et un plafond à caissons.
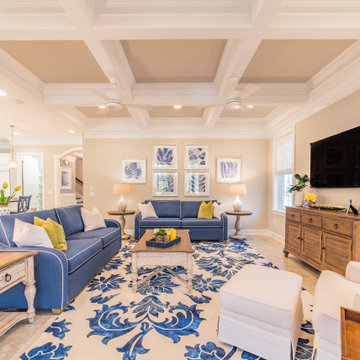
Cette image montre un salon marin avec un mur beige, un téléviseur fixé au mur, un sol beige et un plafond à caissons.
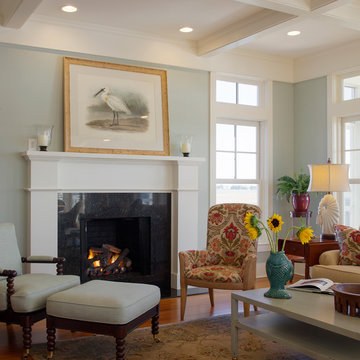
Atlantic Archives, Inc./Richard Leo Johnson
SGA Architecture LLC
Idée de décoration pour un grand salon marin ouvert avec une salle de réception, un mur bleu, un sol en bois brun, une cheminée standard, un manteau de cheminée en bois, aucun téléviseur et un plafond à caissons.
Idée de décoration pour un grand salon marin ouvert avec une salle de réception, un mur bleu, un sol en bois brun, une cheminée standard, un manteau de cheminée en bois, aucun téléviseur et un plafond à caissons.

A welcoming living room off the front foyer is anchored by a stone fireplace in a custom blend for the home owner. A limestone mantle and hearth provide great perching spaces for the homeowners and accessories. All furniture was custom designed by Lenox House Design for the Home Owners. The clock is antique and was a wedding gift from the wife's father. It was made in Excelsior, MN.
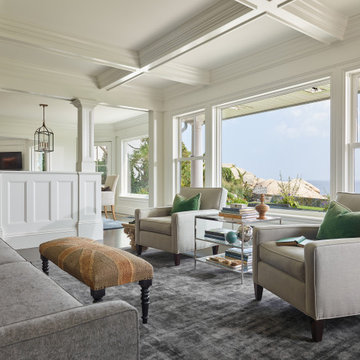
This North Shore residence captures commanding views of the ocean, while maintaining a sense of privacy for the homeowners. Their priorities focused on thoughtful design, evolving from a restoration of a small summer cottage into a new home, well sited on a narrow lot. SV Design worked within the constraints of conservation and a flood zone to create a masterpiece of charm and appeal. The home reflects the tastes of the owners, who remained involved through every step of the process. Natural light is well utilized, the open layout provides ease in entertaining and in day to day living, and the views are captured from assorted vantage points. Personalized accents abound throughout the property--- warm wood flooring, stone accents--- both inside and outside of the home, a kitchen with clean lines and efficient storage space, and a butler’s pantry. The design of the property is aesthetically pleasing, creative, and functional; most of all, it fulfilled the visions of the clients.
Idées déco de salons bord de mer avec un plafond à caissons
3