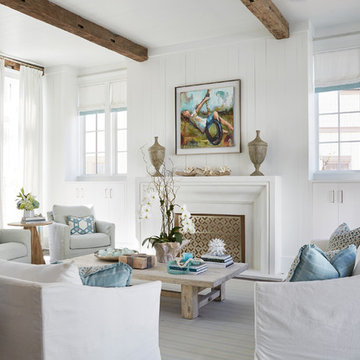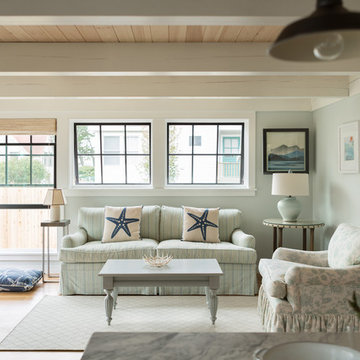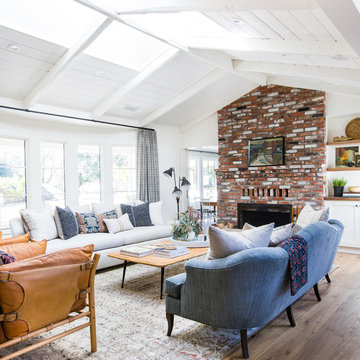Idées déco de salons bord de mer
Trier par :
Budget
Trier par:Populaires du jour
141 - 160 sur 53 210 photos
1 sur 5
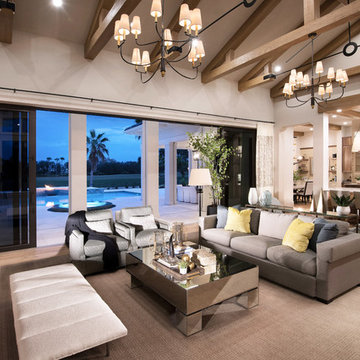
The earthy coastal design features monochromatic, tonal color elements in the backgrounds, with unique layered colors provided by the artwork and furniture fabrics. Bleached hardwood flooring creates a variety of patterns in the main living areas and cork flooring in the library brings warmth to the home.
Wood beam details in both the master bedroom and great room embellish this home with the perfect amount of architectural detailing. An eclectic mixture of decorative lighting fixtures compliment the rooms in the most attractive way. The overall ambiance is one of light Florida living with an air of casual, barefoot elegance.
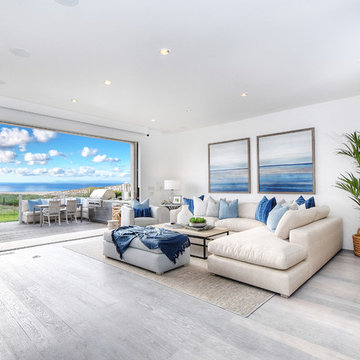
Idée de décoration pour un grand salon marin ouvert avec un mur blanc, parquet clair, une cheminée standard, un téléviseur fixé au mur, un sol gris et un manteau de cheminée en pierre.
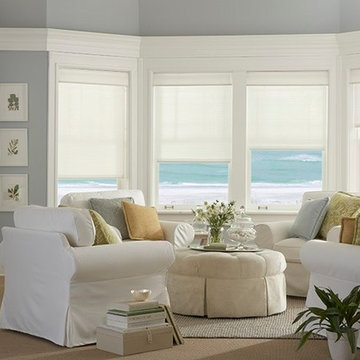
Inspiration pour un salon marin de taille moyenne et fermé avec une salle de réception, un mur gris, moquette, aucune cheminée, aucun téléviseur et un sol beige.
Trouvez le bon professionnel près de chez vous
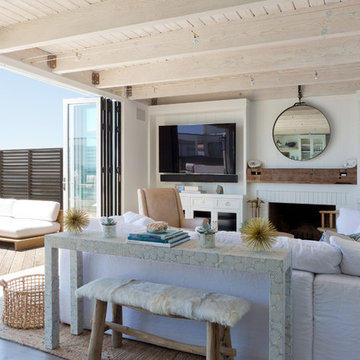
Exemple d'un petit salon bord de mer ouvert avec un mur blanc, un téléviseur fixé au mur, une cheminée standard, un manteau de cheminée en brique, un sol marron et un sol en bois brun.
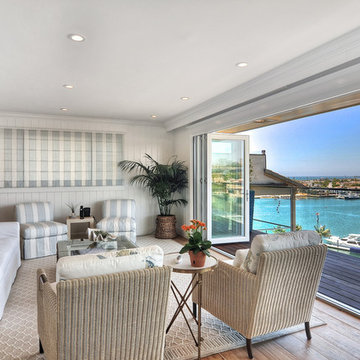
Cette image montre un grand salon marin ouvert avec un mur blanc, un sol en bois brun, un sol marron et aucune cheminée.
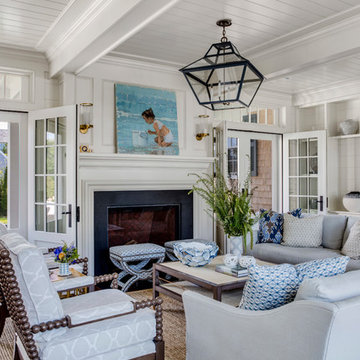
Cette photo montre un salon bord de mer avec une salle de réception, un mur blanc, un sol en bois brun et une cheminée standard.
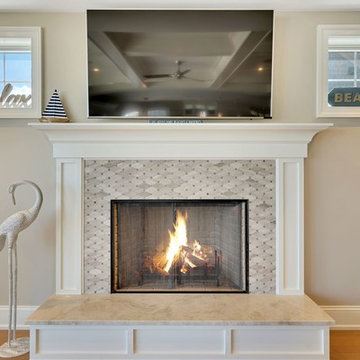
Réalisation d'un grand salon marin ouvert avec un mur beige, parquet clair, une cheminée standard, un manteau de cheminée en carrelage, un téléviseur fixé au mur et un sol beige.
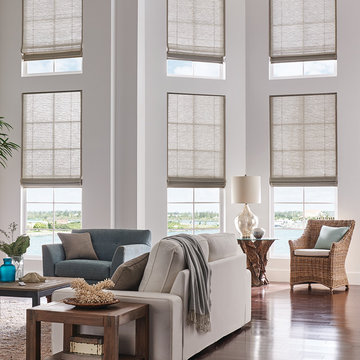
Cette photo montre un grand salon bord de mer ouvert avec une salle de réception, un mur blanc, un sol en bois brun, aucune cheminée et un sol marron.
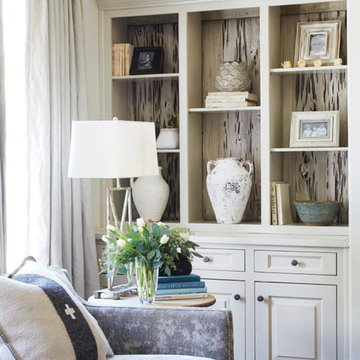
Idée de décoration pour un grand salon marin ouvert avec une salle de réception, un mur blanc, parquet foncé, aucune cheminée, aucun téléviseur et un sol marron.
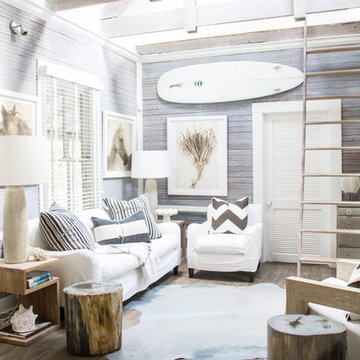
Interior Design: Starr Sanford Design
Photography: Nathaniel Ebert
Réalisation d'un salon marin.
Réalisation d'un salon marin.

Richard Leo Johnson
Wall & Trim Color: Sherwin Williams - Extra White 7006
Chairs: CR Laine - Brooklyn Swivel Chair w/ Lenno-Indigo linen fabric
Pillows: Schumacher, Miles Reed - Celadon
Side Table: Farmhouse Pottery, Vermont Wood Stump - 18" White
Coffee Table: Vintage
Seagrass Rug & Runner: Design Materials Inc., Hilo w/ basket-weave linen trim in Mocha
Ladder: Asher + Rye, TineKHome
Throw Blanket: Asher + Rye, Distant Echo

The layout of this colonial-style house lacked the open, coastal feel the homeowners wanted for their summer retreat. Siemasko + Verbridge worked with the homeowners to understand their goals and priorities: gourmet kitchen; open first floor with casual, connected lounging and entertaining spaces; an out-of-the-way area for laundry and a powder room; a home office; and overall, give the home a lighter and more “airy” feel. SV’s design team reprogrammed the first floor to successfully achieve these goals.
SV relocated the kitchen to what had been an underutilized family room and moved the dining room to the location of the existing kitchen. This shift allowed for better alignment with the existing living spaces and improved flow through the rooms. The existing powder room and laundry closet, which opened directly into the dining room, were moved and are now tucked in a lower traffic area that connects the garage entrance to the kitchen. A new entry closet and home office were incorporated into the front of the house to define a well-proportioned entry space with a view of the new kitchen.
By making use of the existing cathedral ceilings, adding windows in key locations, removing very few walls, and introducing a lighter color palette with contemporary materials, this summer cottage now exudes the light and airiness this home was meant to have.
© Dan Cutrona Photography
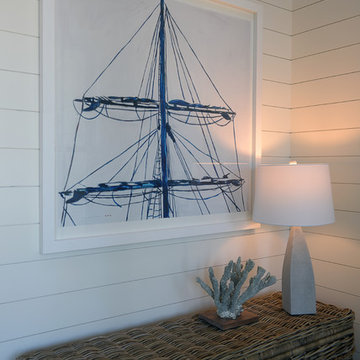
Walter Elliott Photography
Inspiration pour un salon marin de taille moyenne et fermé avec une salle de réception, un mur blanc et éclairage.
Inspiration pour un salon marin de taille moyenne et fermé avec une salle de réception, un mur blanc et éclairage.
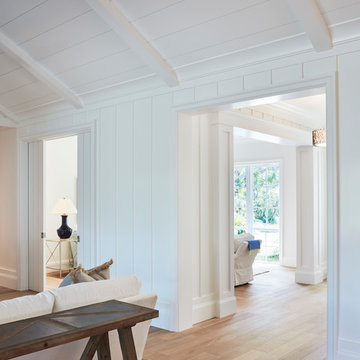
Exemple d'un grand salon bord de mer ouvert avec un mur blanc, un sol en bois brun, aucune cheminée et un téléviseur fixé au mur.
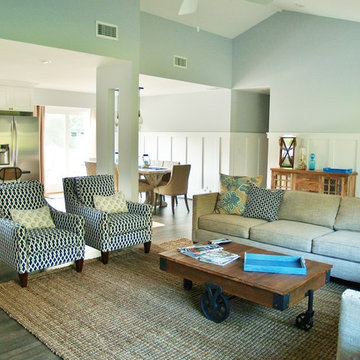
The cathedral ceiling and open floor plan make this room the perfect centerpiece of this home!
Aménagement d'un salon bord de mer de taille moyenne et ouvert avec une salle de réception, un mur bleu et un sol en bois brun.
Aménagement d'un salon bord de mer de taille moyenne et ouvert avec une salle de réception, un mur bleu et un sol en bois brun.
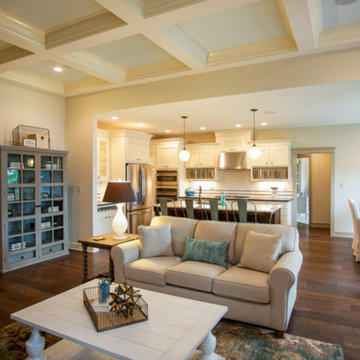
Cette photo montre un salon bord de mer de taille moyenne et ouvert avec une salle de réception, un mur beige et un sol en bois brun.
Idées déco de salons bord de mer
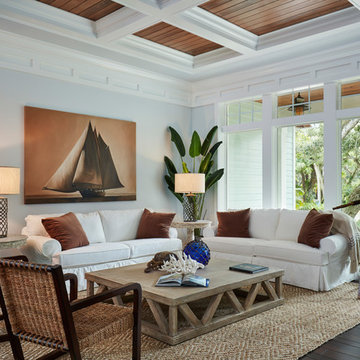
Cette photo montre un grand salon bord de mer fermé avec une salle de réception, un mur gris, parquet foncé, aucune cheminée et aucun téléviseur.
8
