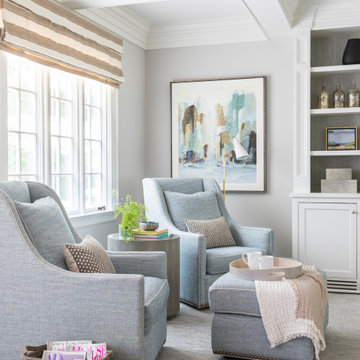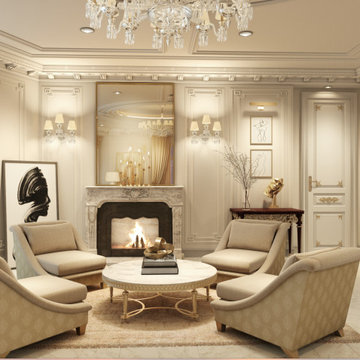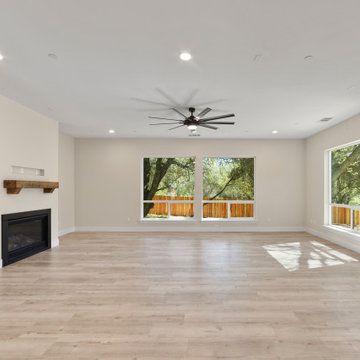Idées déco de salons classiques
Trier par :
Budget
Trier par:Populaires du jour
361 - 380 sur 485 456 photos

Réalisation d'un salon tradition ouvert avec une salle de réception, un mur blanc, un sol en bois brun, une cheminée standard, un manteau de cheminée en bois, aucun téléviseur, un sol marron, poutres apparentes, un plafond en lambris de bois et du lambris.
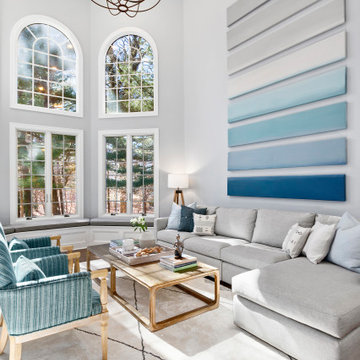
This family of 6 had 4 kids under the age of 6 years old, and needed a kind friendly space that could comfortably seat the whole family. The double heigh ceiling meant bringing in a large scale chandelier and commissioning this artwork to fill the space and pull the colors together.

Réalisation d'un salon tradition avec un mur blanc, moquette, une cheminée standard, un sol bleu et boiseries.
Trouvez le bon professionnel près de chez vous
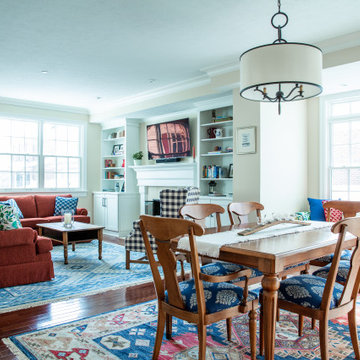
Réalisation d'un salon tradition de taille moyenne et ouvert avec un mur beige, parquet foncé, une cheminée standard, un manteau de cheminée en pierre et un téléviseur fixé au mur.
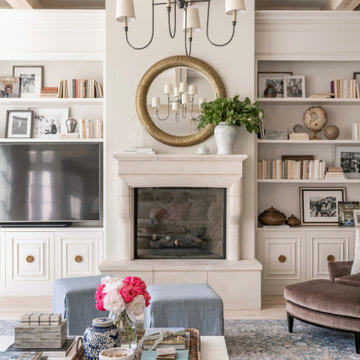
Cette photo montre un salon chic ouvert avec un mur blanc, parquet clair, une cheminée standard, un téléviseur encastré, un sol beige et poutres apparentes.

Inspiration pour un salon traditionnel de taille moyenne et ouvert avec une bibliothèque ou un coin lecture, un mur gris, sol en stratifié, aucune cheminée, un sol marron, poutres apparentes et du papier peint.
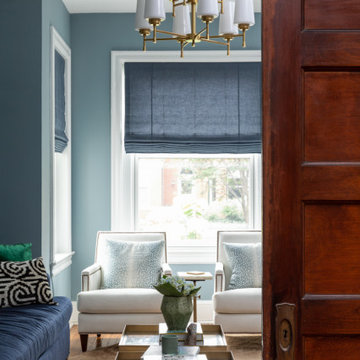
No open concept here. These gorgeous wood doors, original to the home, separate the living and dining rooms.
Cette photo montre un salon chic de taille moyenne et ouvert avec une salle de réception, un mur bleu, un sol en bois brun, aucune cheminée, aucun téléviseur et un sol marron.
Cette photo montre un salon chic de taille moyenne et ouvert avec une salle de réception, un mur bleu, un sol en bois brun, aucune cheminée, aucun téléviseur et un sol marron.
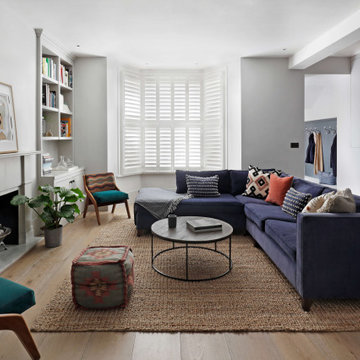
The wide plank wooden floor was used throughout the ground floor of this maisonette development in Maida Vale, London. The dark L-shape sofa contrasts with the off-white walls. The bookcases either side of the fireplace were made bespoke. Head to our website to see the full development of the open plan kitchen, bedrooms and shower room.
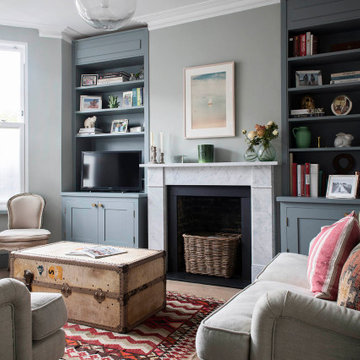
Idée de décoration pour un salon tradition fermé avec un mur gris, un sol en bois brun et un sol marron.

Inspiration pour un salon traditionnel de taille moyenne et fermé avec une salle de réception, un mur blanc, parquet foncé, un téléviseur fixé au mur, un sol marron, une cheminée standard et un manteau de cheminée en bois.
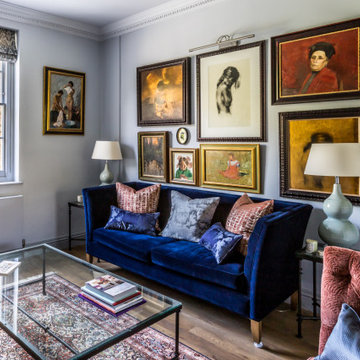
Our client is a busy Company Director, keen tennis player and avid collector of original artwork and artefacts. Our brief was to help with the modernisation and redecoration of her beautiful period property with a particular requirement to create space to store and display her extensive collection and possessions.
Full project - https://decorbuddi.com/holland-park-apartment-redecoration/

Inspiration pour un salon traditionnel avec un mur blanc, parquet clair, une cheminée standard, un manteau de cheminée en carrelage, un sol beige, un plafond en lambris de bois et boiseries.
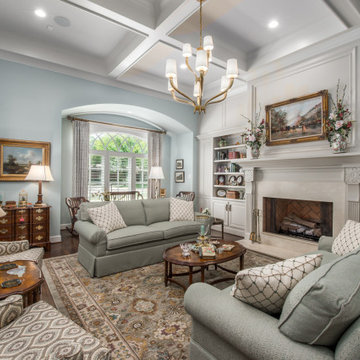
Cette photo montre un salon chic ouvert avec un mur blanc, parquet foncé, une cheminée standard, un sol marron et un plafond à caissons.

Réalisation d'un grand salon tradition ouvert avec un mur blanc, parquet clair, une cheminée ribbon, un manteau de cheminée en pierre, un téléviseur encastré et poutres apparentes.
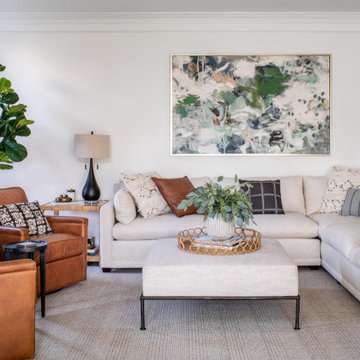
Cette image montre un salon traditionnel avec un mur blanc et un sol gris.
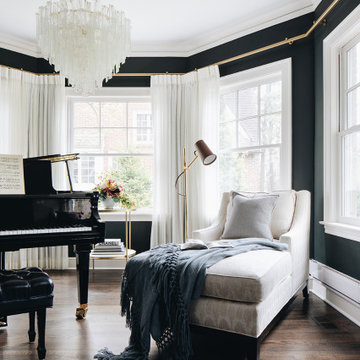
Cette image montre un salon traditionnel de taille moyenne avec un mur vert, un sol en bois brun et un sol marron.
Idées déco de salons classiques
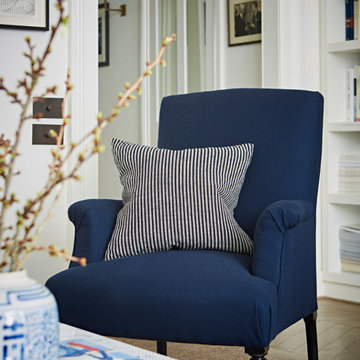
A detail of the Living Room in a chic garden apartment showing a French antique armchair, upholstered in classic navy blue felt, with striped monochrome cushion, sisal rug, parquet floor, marble top coffee table, built in shelving, wall lights and framed prints
19
