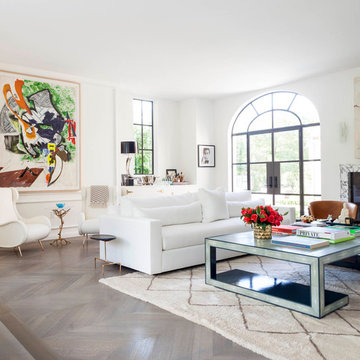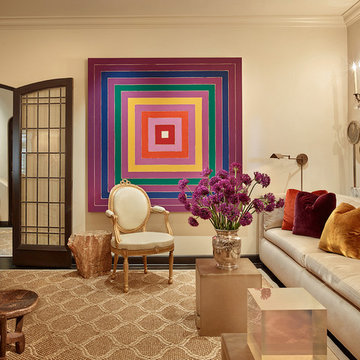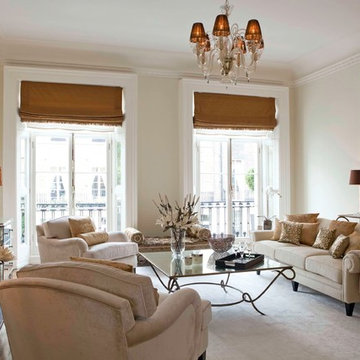Idées déco de salons classiques
Trier par :
Budget
Trier par:Populaires du jour
401 - 420 sur 485 419 photos
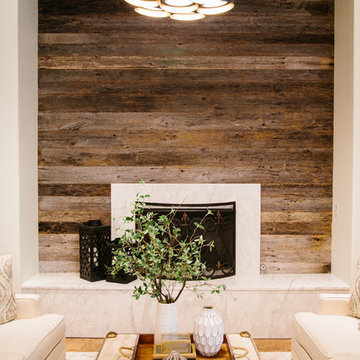
Idées déco pour un salon classique de taille moyenne et fermé avec une salle de réception, un mur blanc, un sol en bois brun, une cheminée standard, un manteau de cheminée en bois et aucun téléviseur.
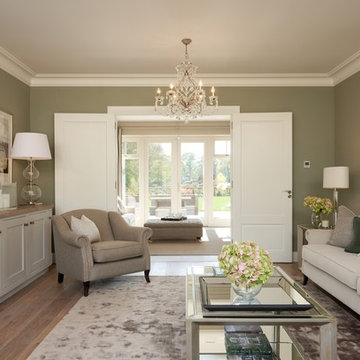
Aménagement d'un salon classique de taille moyenne avec une salle de réception, un mur vert, un sol en bois brun et aucun téléviseur.
Trouvez le bon professionnel près de chez vous
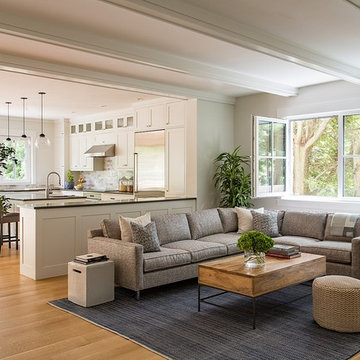
This LEED Platinum certified house reflects the homeowner's desire for an exceptionally healthy and comfortable living environment, within a traditional neighborhood.
INFILL SITE. The family, who moved from another area of Wellesley, sought out this property to be within walking distance of the high school and downtown area. An existing structure on the tight lot was removed to make way for the new home. 84% of the construction waste, from both the previous structure and the new home, was diverted from a landfill. ZED designed to preserve the existing mature trees on the perimeter of the property to minimize site impacts, and to maintain the character of the neighborhood as well as privacy on the site.
EXTERIOR EXPRESSION. The street facade of the home relates to the local New England vernacular. The rear uses contemporary language, a nod to the family’s Californian roots, to incorporate a roof deck, solar panels, outdoor living space, and the backyard swimming pool. ZED’s careful planning avoided to the need to face the garage doors towards the street, a common syndrome of a narrow lot.
THOUGHTFUL SPACE. Homes with dual entries can often result in duplicate and unused spaces. In this home, the everyday and formal entry areas are one and the same; the front and garage doors share the entry program of coat closets, mudroom storage with bench for removing your shoes, and a laundry room with generous closets for the children's sporting equipment. The entry area leads directly to the living space, encompassing the kitchen, dining and sitting area areas in an L-shaped open plan arrangement. The kitchen is placed at the south-west corner of the space to allow for a strong connection to the dining, sitting and outdoor living spaces. A fire pit on the deck satisfies the family’s desire for an open flame while a sealed gas fireplace is used indoors - ZED’s preference after omitting gas burning appliances completely from an airtight home. A small study, with a window seat, is conveniently located just off of the living space. A first floor guest bedroom includes an accessible bathroom for aging visitors and can be used as a master suite to accommodate aging in place.
HEALTHY LIVING. The client requested a home that was easy to clean and would provide a respite from seasonal allergies and common contaminants that are found in many indoor spaces. ZED selected easy to clean solid surface flooring throughout, provided ample space for cleaning supplies on each floor, and designed a mechanical system with ventilation that provides a constant supply of fresh outdoor air. ZED selected durable materials, finishes, cabinetry, and casework with low or no volatile organic compounds (VOCs) and no added urea formaldehyde.
YEAR-ROUND COMFORT. The home is super insulated and air-tight, paired with high performance triple-paned windows, to ensure it is draft-free throughout the winter (even when in front of the large windows and doors). ZED designed a right-sized heating and cooling system to pair with the thermally improved building enclosure to ensure year-round comfort. The glazing on the home maximizes passive solar gains, and facilitates cross ventilation and daylighting.
ENERGY EFFICIENT. As one of the most energy efficient houses built to date in Wellesley, the home highlights a practical solution for Massachusetts. First, the building enclosure reduces the largest energy requirement for typical houses (heating). Super-insulation, exceptional air sealing, a thermally broken wall assembly, triple pane windows, and passive solar gain combine for a sizable heating load reduction. Second, within the house only efficient systems consume energy. These include an air source heat pump for heating & cooling, a heat pump hot water heater, LED lighting, energy recovery ventilation, and high efficiency appliances. Lastly, photovoltaics provide renewable energy help offset energy consumption. The result is an 89% reduction in energy use compared to a similar brand new home built to code requirements.
RESILIENT. The home will fare well in extreme weather events. During a winter power outage, heat loss will be very slow due to the super-insulated and airtight envelope– taking multiple days to drop to 60 degrees even with no heat source. An engineered drainage system, paired with careful the detailing of the foundation, will help to keep the finished basement dry. A generator will provide full operation of the all-electric house during a power outage.
OVERALL. The home is a reflection of the family goals and an expression of their values, beautifully enabling health, comfort, safety, resilience, and utility, all while respecting the planet.
ZED - Architect & Mechanical Designer
Bevilacqua Builders Inc - Contractor
Creative Land & Water Engineering - Civil Engineering
Barbara Peterson Landscape - Landscape Design
Nest & Company - Interior Furnishings
Eric Roth Photography - Photography
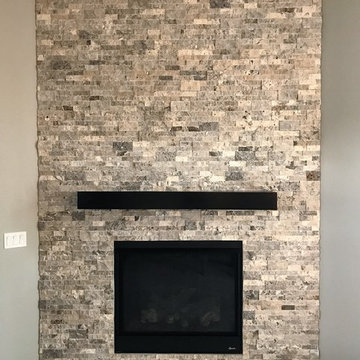
Cette image montre un salon traditionnel avec une salle de réception, un mur gris, moquette, une cheminée d'angle, un manteau de cheminée en pierre, aucun téléviseur et un sol gris.
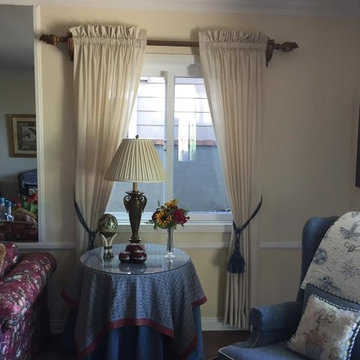
Inspiration pour un salon traditionnel de taille moyenne et fermé avec une salle de réception, un mur beige, aucune cheminée, aucun téléviseur et éclairage.
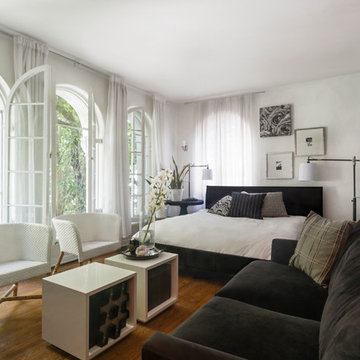
Photo: Carolyn Reyes Photography © 2017 Houzz
Design: franklinAve
Cette photo montre un salon chic.
Cette photo montre un salon chic.
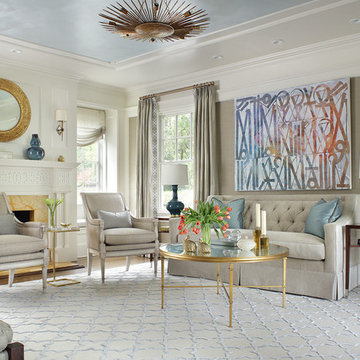
A truly elegant living room combining antiques and contemporary pieces. Artwork above the sofa adds a focal point to the room. The old bones of this home were preserved while updating the decor for a modern transitional aesthetic. Photography by Peter Rymwid.

Idées déco pour un salon classique de taille moyenne et ouvert avec une salle de réception, un mur marron, parquet foncé, une cheminée standard, un manteau de cheminée en carrelage, aucun téléviseur et un sol marron.
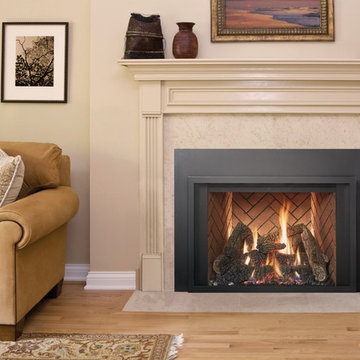
Réalisation d'un salon tradition de taille moyenne et ouvert avec un mur beige, parquet clair, une cheminée standard et un sol beige.

The 4415 HO gas fireplace brings you the very best in home heating and style with its sleek, linear appearance and impressively high heat output. With a long row of dancing flames and built-in fans, the 4415 gas fireplace is not only an excellent heater but a beautiful focal point in your home. Turn on the under-lighting that shines through the translucent glass floor and you’ve got magic whether the fire is on or off. This sophisticated gas fireplace can accompany any architectural style with a selection of fireback options along with realistic Driftwood and Stone Fyre-Art. The 4415 HO gas fireplace heats up to 2,100 square feet but can heat additional rooms in your home with the optional Power Heat Duct Kit.
The gorgeous flame and high heat output of the 4415 are backed up by superior craftsmanship and quality safety features, which are built to extremely high standards. From the heavy steel thickness of the fireplace body to the durable, welded frame surrounding the ceramic glass, you are truly getting the best gas fireplace available. The 2015 ANSI approved low visibility safety barrier comes standard over the glass to increase the safety of this unit for you and your family without detracting from the beautiful fire view.
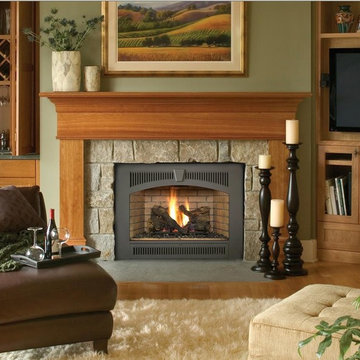
Idées déco pour un grand salon classique ouvert avec un mur vert, un sol en bois brun, une cheminée standard, un manteau de cheminée en pierre, un téléviseur fixé au mur et un sol marron.
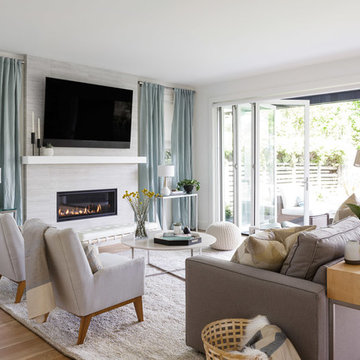
A family-friendly home with a modern and contemporary vibe.
David Duncan Livingston
Réalisation d'un salon tradition ouvert et de taille moyenne avec parquet clair, une cheminée standard, un manteau de cheminée en pierre, un téléviseur fixé au mur, un sol beige, un mur blanc et éclairage.
Réalisation d'un salon tradition ouvert et de taille moyenne avec parquet clair, une cheminée standard, un manteau de cheminée en pierre, un téléviseur fixé au mur, un sol beige, un mur blanc et éclairage.
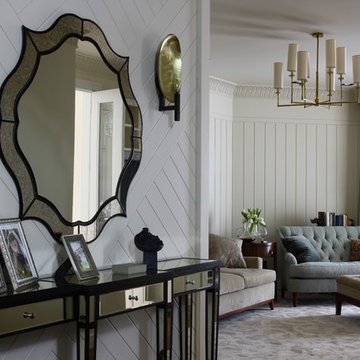
Холл и гостиная выдержаны в едином лаконичном стиле. «В квартире стены неудобной ломаной конфигурации. И я задумала продлить карниз и шторы, задрапировав часть стен. Подобная имитация эркера смотрится очень эффектно. Таким образом, недостаток квартиры превратился в достоинство.»
Широкий лепной карниз в неоклассическом стиле подчеркивает объем пространства.
Дизайн - Елена Ленских.

On Site Photography - Brian Hall
Inspiration pour un grand salon traditionnel avec un mur gris, un sol en carrelage de porcelaine, un manteau de cheminée en pierre, un téléviseur fixé au mur, un sol gris, une cheminée ribbon et éclairage.
Inspiration pour un grand salon traditionnel avec un mur gris, un sol en carrelage de porcelaine, un manteau de cheminée en pierre, un téléviseur fixé au mur, un sol gris, une cheminée ribbon et éclairage.
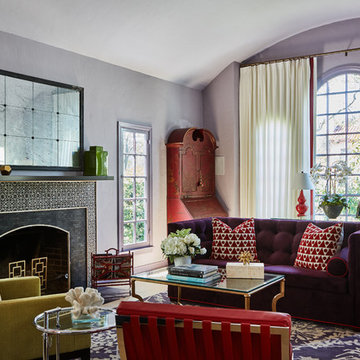
This room was built around the red secretary which belonged to owner's grandmother and is loved by the owner. It takes a prominent position. The neutral drapery calms the room and provides privacy from the street. The beautiful arches still show through the drapes.
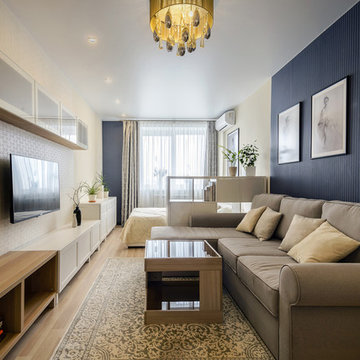
Анастасия Розонова
Idées déco pour un salon classique fermé avec parquet clair et un téléviseur fixé au mur.
Idées déco pour un salon classique fermé avec parquet clair et un téléviseur fixé au mur.
Idées déco de salons classiques
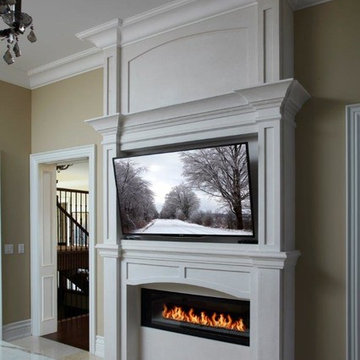
Omega is an industry leader in cast stone fireplace mantels. Perfect for any type of rooms: living room, family room, even the bedroom. We can produce the fireplace mantel of your dreams. Available in many finishes.
Cast Stone. Cast Stone Mantels. Fireplace Ideas. Fireplace mantels. Fireplace Screen. TV over fireplace. Fireplace surrounds. Linear. Linear Fireplace. Mantel Design. Omega. Omega Mantels. Omega Mantels of Stone. Omega Overmantel. Overmantel. Stone Cast Fireplace. Living space. Formal. Dark Wood Floors.
21
