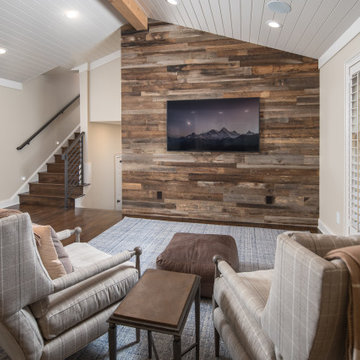Idées déco de salons en bois
Trier par :
Budget
Trier par:Populaires du jour
61 - 80 sur 2 920 photos
1 sur 2
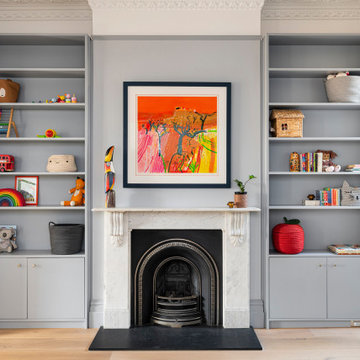
Inspiration pour un salon gris et blanc victorien en bois de taille moyenne avec un mur gris, parquet clair, une cheminée standard, un manteau de cheminée en métal et un sol marron.
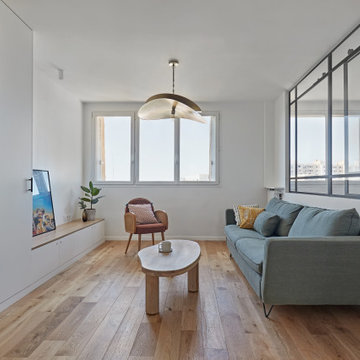
Rénovation complète d'un appartement de 65m² dans le 20ème arrondissement de Paris.
Idée de décoration pour un salon blanc et bois minimaliste en bois de taille moyenne et ouvert avec une bibliothèque ou un coin lecture, parquet clair et un sol beige.
Idée de décoration pour un salon blanc et bois minimaliste en bois de taille moyenne et ouvert avec une bibliothèque ou un coin lecture, parquet clair et un sol beige.
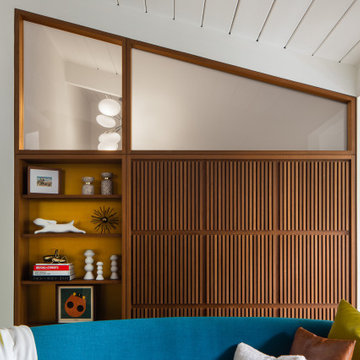
Walnut cabinetry separates the living room from adjacent walk in closet. A mix of clear and translucent glass, brass cladding behind shelves, and slatted panels join to create a rich composition of material and texture.

Inspiration pour un salon vintage en bois de taille moyenne et ouvert avec un mur marron, sol en béton ciré, un téléviseur fixé au mur, un sol gris et un plafond en bois.

Réalisation d'un salon design en bois de taille moyenne et ouvert avec un mur blanc, un sol en bois brun, une cheminée ribbon et un manteau de cheminée en pierre.

Custom created media wall to house Flamerite integrated fire and TV with Porcelanosa wood effect tiles.
Cette photo montre un grand salon tendance en bois ouvert avec un mur marron, un sol en vinyl, un manteau de cheminée en bois, un téléviseur encastré et un sol marron.
Cette photo montre un grand salon tendance en bois ouvert avec un mur marron, un sol en vinyl, un manteau de cheminée en bois, un téléviseur encastré et un sol marron.

This large gated estate includes one of the original Ross cottages that served as a summer home for people escaping San Francisco's fog. We took the main residence built in 1941 and updated it to the current standards of 2020 while keeping the cottage as a guest house. A massive remodel in 1995 created a classic white kitchen. To add color and whimsy, we installed window treatments fabricated from a Josef Frank citrus print combined with modern furnishings. Throughout the interiors, foliate and floral patterned fabrics and wall coverings blur the inside and outside worlds.
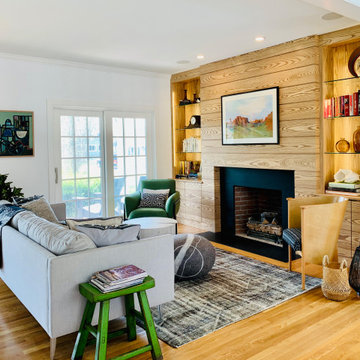
Idées déco pour un salon contemporain en bois ouvert avec un mur blanc, un sol en bois brun, une cheminée standard et un sol marron.

Aménagement d'un très grand salon contemporain en bois ouvert avec une salle de réception, un mur marron, une cheminée ribbon, un manteau de cheminée en métal, aucun téléviseur, un sol gris et un plafond en bois.

We got to design this open space in a new construction building from scratch. We designed a space that worked with our client's busy family and social life. We created a space that they can comfortably entertain clients, friends, and grandkids.
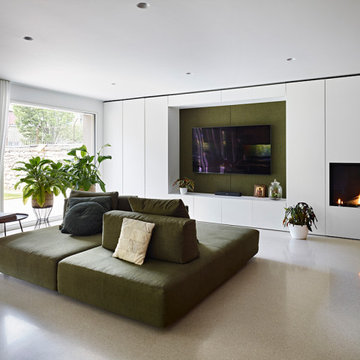
Aménagement d'un salon contemporain en bois ouvert avec une cheminée standard, un manteau de cheminée en plâtre, un téléviseur fixé au mur et un sol gris.

Idées déco pour un salon contemporain en bois ouvert avec une salle de réception, aucun téléviseur, une cheminée standard, un plafond voûté, un mur multicolore, un sol en bois brun, un sol marron et un manteau de cheminée en pierre de parement.

Aménagement d'un salon campagne en bois ouvert avec poutres apparentes, un plafond voûté et un plafond en bois.

Living room over looking basket ball court with a Custom 3-sided Fireplace with Porcelain tile. Contemporary custom furniture made to order. Truss ceiling with stained finish, Cable wire rail system . Doors lead out to pool

Cette image montre un salon vintage en bois de taille moyenne et ouvert avec une bibliothèque ou un coin lecture, un mur blanc, parquet foncé, une cheminée standard, un manteau de cheminée en brique, un téléviseur fixé au mur, un sol marron et un plafond voûté.

Scott Amundson Photography
Aménagement d'un salon montagne en bois ouvert avec sol en béton ciré, une cheminée standard, un mur marron, un sol gris, un plafond voûté et un plafond en bois.
Aménagement d'un salon montagne en bois ouvert avec sol en béton ciré, une cheminée standard, un mur marron, un sol gris, un plafond voûté et un plafond en bois.

Removed Existing Wood Fireplace and Built in TV Console
Frame For new Fireplace and TV
Idées déco pour un grand salon en bois ouvert avec un sol en travertin, cheminée suspendue, un manteau de cheminée en pierre, un téléviseur dissimulé et un sol beige.
Idées déco pour un grand salon en bois ouvert avec un sol en travertin, cheminée suspendue, un manteau de cheminée en pierre, un téléviseur dissimulé et un sol beige.

Inspiration pour un salon vintage en bois avec un mur gris, un sol gris et poutres apparentes.

Tv Wall Unit View
Exemple d'un salon chic en bois de taille moyenne et ouvert avec une salle de réception, un mur blanc, un sol en bois brun, aucune cheminée, un manteau de cheminée en pierre, un téléviseur encastré, un sol marron et un plafond décaissé.
Exemple d'un salon chic en bois de taille moyenne et ouvert avec une salle de réception, un mur blanc, un sol en bois brun, aucune cheminée, un manteau de cheminée en pierre, un téléviseur encastré, un sol marron et un plafond décaissé.
Idées déco de salons en bois
4
