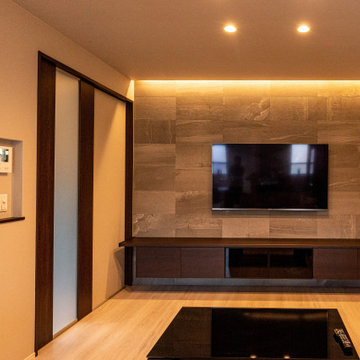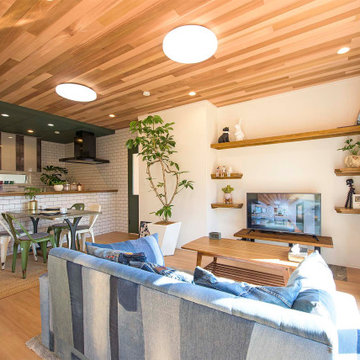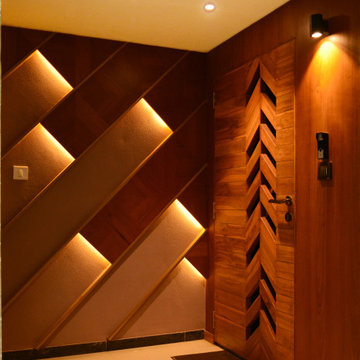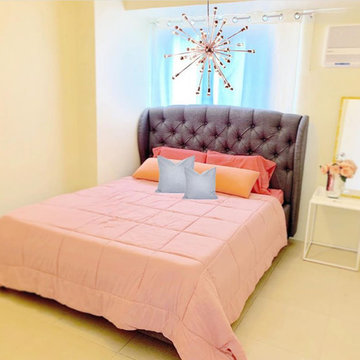Idées déco de salons oranges
Trier par :
Budget
Trier par:Populaires du jour
21 - 40 sur 17 977 photos
1 sur 2

Modern living room
Aménagement d'un grand salon contemporain ouvert avec un mur blanc, un sol en carrelage de porcelaine, un sol blanc, une cheminée standard, un manteau de cheminée en carrelage et aucun téléviseur.
Aménagement d'un grand salon contemporain ouvert avec un mur blanc, un sol en carrelage de porcelaine, un sol blanc, une cheminée standard, un manteau de cheminée en carrelage et aucun téléviseur.
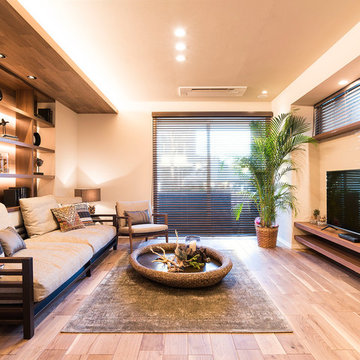
Exemple d'un salon asiatique avec aucune cheminée, un téléviseur indépendant, un sol en contreplaqué et un sol marron.

Modular meets modern, enhanced by the Modern Linear fireplace's panoramic view
Exemple d'un salon moderne de taille moyenne avec une cheminée ribbon, un manteau de cheminée en plâtre, un mur beige, parquet clair et aucun téléviseur.
Exemple d'un salon moderne de taille moyenne avec une cheminée ribbon, un manteau de cheminée en plâtre, un mur beige, parquet clair et aucun téléviseur.
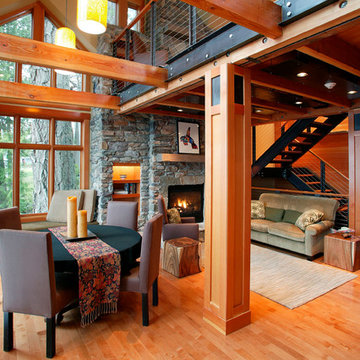
Exemple d'un salon montagne de taille moyenne et ouvert avec une salle de réception, un mur beige, un sol en bois brun, une cheminée standard, un manteau de cheminée en pierre, aucun téléviseur et un sol marron.
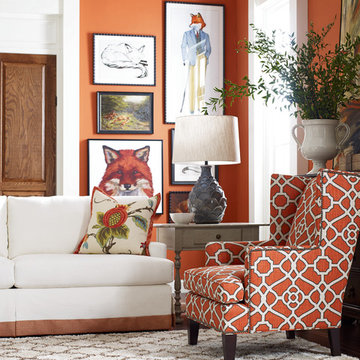
Idée de décoration pour un salon tradition fermé avec une salle de réception, un mur orange et moquette.
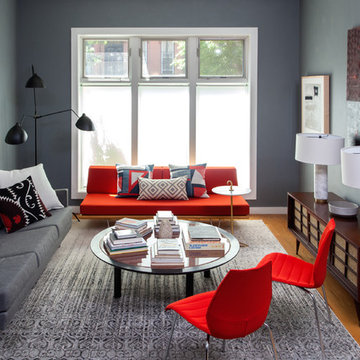
Aménagement d'un salon contemporain fermé avec une salle de réception, un mur gris et un sol en bois brun.

www.venvisio.com
Idées déco pour un salon classique de taille moyenne et fermé avec un mur beige, moquette, un manteau de cheminée en pierre, un téléviseur encastré et une cheminée standard.
Idées déco pour un salon classique de taille moyenne et fermé avec un mur beige, moquette, un manteau de cheminée en pierre, un téléviseur encastré et une cheminée standard.

This newly built Old Mission style home gave little in concessions in regards to historical accuracies. To create a usable space for the family, Obelisk Home provided finish work and furnishings but in needed to keep with the feeling of the home. The coffee tables bunched together allow flexibility and hard surfaces for the girls to play games on. New paint in historical sage, window treatments in crushed velvet with hand-forged rods, leather swivel chairs to allow “bird watching” and conversation, clean lined sofa, rug and classic carved chairs in a heavy tapestry to bring out the love of the American Indian style and tradition.
Original Artwork by Jane Troup
Photos by Jeremy Mason McGraw

Photography - Nancy Nolan
Walls are Sherwin Williams Alchemy, sconce is Robert Abbey
Cette image montre un grand salon gris et jaune traditionnel fermé avec un mur jaune, aucune cheminée, un téléviseur fixé au mur et parquet foncé.
Cette image montre un grand salon gris et jaune traditionnel fermé avec un mur jaune, aucune cheminée, un téléviseur fixé au mur et parquet foncé.

MADLAB LLC
Inspiration pour un grand salon traditionnel ouvert avec parquet foncé, une cheminée double-face et un manteau de cheminée en pierre.
Inspiration pour un grand salon traditionnel ouvert avec parquet foncé, une cheminée double-face et un manteau de cheminée en pierre.

This entry/living room features maple wood flooring, Hubbardton Forge pendant lighting, and a Tansu Chest. A monochromatic color scheme of greens with warm wood give the space a tranquil feeling.
Photo by: Tom Queally

Builder & Interior Selections: Kyle Hunt & Partners, Architect: Sharratt Design Company, Landscape Design: Yardscapes, Photography by James Kruger, LandMark Photography

Upon entering the penthouse the light and dark contrast continues. The exposed ceiling structure is stained to mimic the 1st floor's "tarred" ceiling. The reclaimed fir plank floor is painted a light vanilla cream. And, the hand plastered concrete fireplace is the visual anchor that all the rooms radiate off of. Tucked behind the fireplace is an intimate library space.
Photo by Lincoln Barber

LoriDennis.com Interior Design/ KenHayden.com Photography
Idées déco pour un salon industriel ouvert avec aucun téléviseur.
Idées déco pour un salon industriel ouvert avec aucun téléviseur.

This view shows the added built-in surrounding a flat screen tv. To accomplish necessary non-combustible surfaces surrounding the new wood-burning stove by Rais, I wrapped the right side of the cabinetry with stone tile. This little stove can heat an 1100 SF space.
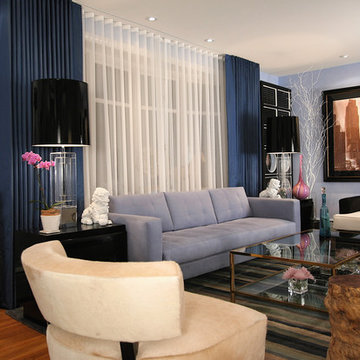
This eclectic modern monochromatic Living Room with pops of color visually opens up the space to make the room appear much larger then it is. The tailored "ripplefold " window treatments that hangs from the ceiling with the tall lamps also makes the ceiling height appear to be much taller then it is as well.
Featured in Modenus "Designer Spotlight Series" Awarded Top 20 in Architectural Digest Magazine "Viewers Choice Awards" and Finalist in Innovation in Design Awards.
Idées déco de salons oranges
2
