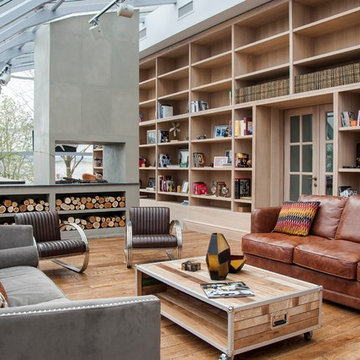Idées déco de salons
Trier par :
Budget
Trier par:Populaires du jour
301 - 320 sur 136 892 photos
1 sur 2

Cette photo montre un salon tendance de taille moyenne et ouvert avec une salle de réception, un mur blanc, une cheminée double-face, un manteau de cheminée en pierre, aucun téléviseur et un sol en marbre.
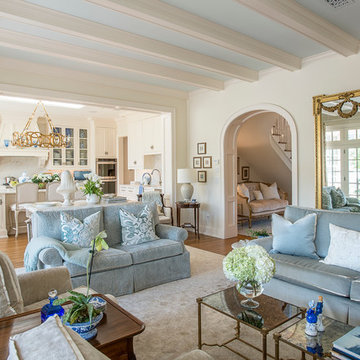
Cette image montre un salon traditionnel de taille moyenne et ouvert avec une salle de réception, un mur beige, un sol en bois brun, une cheminée standard, un manteau de cheminée en bois, aucun téléviseur, un sol marron et éclairage.

This expansive living and dining room has a comfortable stylish feel suitable for entertaining and relaxing. Photos by: Rod Foster
Cette image montre un très grand salon traditionnel ouvert avec un bar de salon, un mur blanc, parquet clair, une cheminée standard, un manteau de cheminée en béton et aucun téléviseur.
Cette image montre un très grand salon traditionnel ouvert avec un bar de salon, un mur blanc, parquet clair, une cheminée standard, un manteau de cheminée en béton et aucun téléviseur.
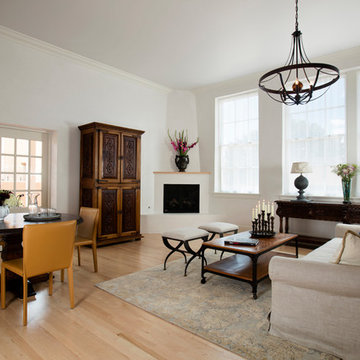
Aménagement d'un salon classique de taille moyenne et fermé avec un mur blanc, parquet clair, une cheminée d'angle, un manteau de cheminée en plâtre et un téléviseur dissimulé.

Luxurious modern sanctuary, remodeled 1957 mid-century architectural home is located in the hills just off the Famous Sunset Strip. The living area has 2 separate sitting areas that adorn a large stone fireplace while looking over a stunning view of the city.
I wanted to keep the original footprint of the house and some of the existing furniture. With the magic of fabric, rugs, accessories and upholstery this property was transformed into a new modern property.
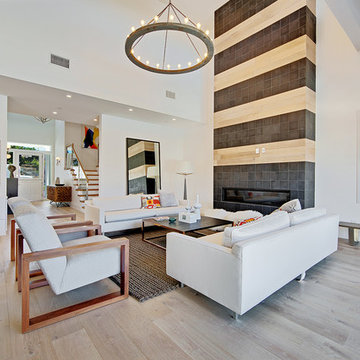
Cette image montre un grand salon design ouvert avec un mur blanc, parquet clair, un manteau de cheminée en carrelage, une salle de réception, une cheminée ribbon et un sol blanc.

The Brahmin - in Ridgefield Washington by Cascade West Development Inc.
It has a very open and spacious feel the moment you walk in with the 2 story foyer and the 20’ ceilings throughout the Great room, but that is only the beginning! When you round the corner of the Great Room you will see a full 360 degree open kitchen that is designed with cooking and guests in mind….plenty of cabinets, plenty of seating, and plenty of counter to use for prep or use to serve food in a buffet format….you name it. It quite truly could be the place that gives birth to a new Master Chef in the making!
Cascade West Facebook: https://goo.gl/MCD2U1
Cascade West Website: https://goo.gl/XHm7Un
These photos, like many of ours, were taken by the good people of ExposioHDR - Portland, Or
Exposio Facebook: https://goo.gl/SpSvyo
Exposio Website: https://goo.gl/Cbm8Ya
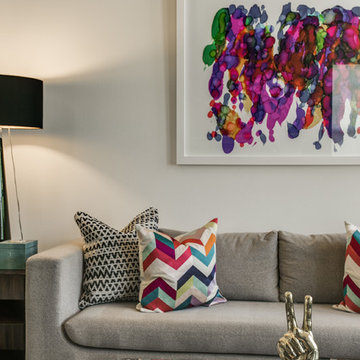
A modern and playful space that's all grown up, for a Dallas-area townhouse dweller. The Pulp Design Studios team gave this client's townhouse a refresh that's bright and vibrant with unexpected touches and a 'wow' factor. Pulp designers reimagined this space, while reusing many of the client's existing furnishings and bringing in thoughtful new pieces. The result is a vibrant and exciting open space that's perfect for entertaining and a Master Bedroom retreat that's stylishly relaxing
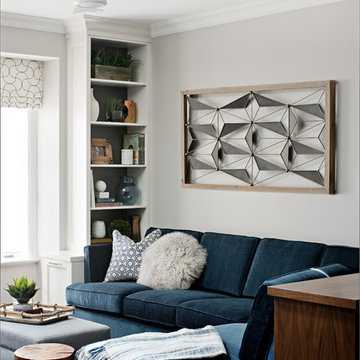
Mike Chajecki
Idée de décoration pour un salon tradition de taille moyenne et ouvert avec un mur gris.
Idée de décoration pour un salon tradition de taille moyenne et ouvert avec un mur gris.

Inspiration pour un grand salon design ouvert avec une salle de réception, un mur blanc, parquet foncé, une cheminée standard, un manteau de cheminée en pierre, un sol marron et éclairage.
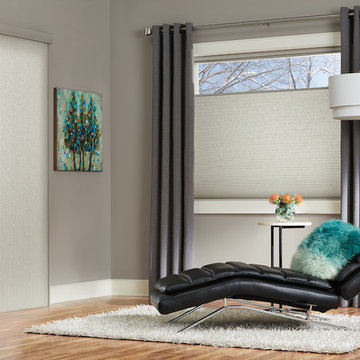
Idée de décoration pour un grand salon design ouvert avec une salle de réception, un mur gris, parquet clair, aucune cheminée et aucun téléviseur.

We feel fortunate to have had the opportunity to work on this clean NW Contemporary home. Due to its remote location, our goal was to pre-fabricate as much as possible and shorten the installation time on site. We were able to cut and pre-fit all the glue-laminated timber frame structural elements, the Douglas Fir tongue and groove ceilings, and even the open riser Maple stair.
The pictures mostly speak for themselves; but it is worth noting, we were very pleased with the final result. Despite its simple modern aesthetic with exposed concrete walls and miles of glass on the view side, the wood ceilings and the warm lighting give a cozy, comfy feel to the spaces.
The owners were very involved with the design and build, including swinging hammers with us, so it was a real labor of love. The owners, and ourselves, walked away from the project with a great pride and deep feeling of satisfied accomplishment.
Design by Level Design
Photography by C9 Photography
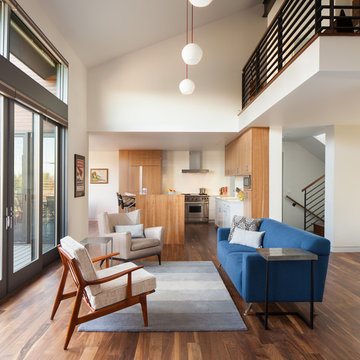
Photography by Andrew Pogue
Inspiration pour un salon design de taille moyenne avec un mur blanc, parquet foncé et un sol marron.
Inspiration pour un salon design de taille moyenne avec un mur blanc, parquet foncé et un sol marron.

This is the Catio designed for my clients 5 adopted kitties with issues. She came to me to install a vestibule between her garage and the family room which were not connected. I designed that area and when she also wanted to take the room she was currently using as the littler box room into a library I came up with using the extra space next to the new vestibule for the cats. The living room contains a custom tree with 5 cat beds, a chair for people to sit in and the sofa tunnel I designed for them to crawl through and hide in. I designed steps that they can use to climb up to the wooden bridge so they can look at the birds eye to eye out in the garden. My client is an artist and painted portraits of the cats that are on the walls. We installed a door with a frosted window and a hole cut in the bottom which leads into another room which is strictly the litter room. we have lots of storage and two Litter Robots that are enough to take care of all their needs. I installed a functional transom window that she can keep open for fresh air. We also installed a mini split air conditioner if they are in there when it is hot. They all seem to love it! They live in the rest of the house and this room is only used if the client is entertaining so she doesn't have to worry about them getting out. It is attached to the family room which is shown here in the foreground, so they can keep an eye on us while we keep an eye on them.
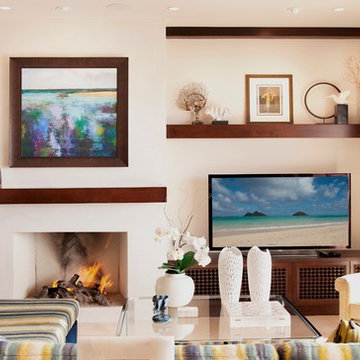
Cette image montre un grand salon bohème ouvert avec un mur blanc, un sol en travertin, une cheminée standard, un manteau de cheminée en plâtre et un téléviseur encastré.
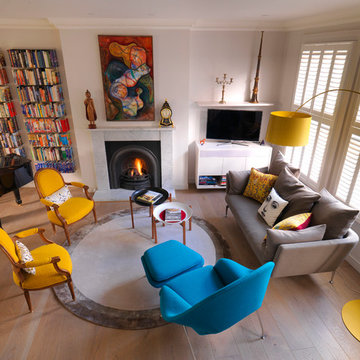
Réalisation d'un salon design de taille moyenne et ouvert avec un mur blanc, parquet clair, une cheminée standard et un manteau de cheminée en pierre.
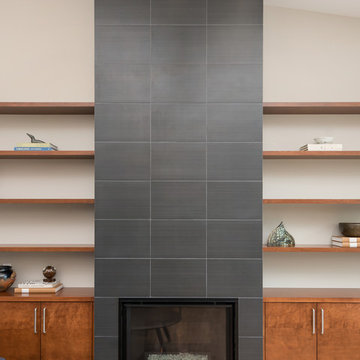
Tall-ceiling fireplace surround featuring gray and black porcelain tile with gray grout. Custom floating cabinets and shelves complete the wall. Photo by Exceptional Frames.
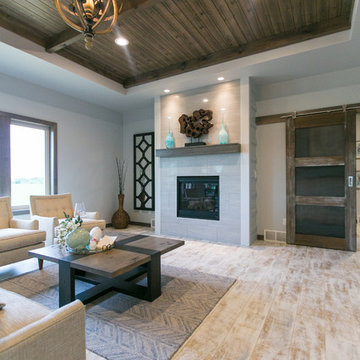
Réalisation d'un grand salon chalet ouvert avec une salle de réception, un mur blanc, une cheminée standard, un manteau de cheminée en carrelage et sol en stratifié.
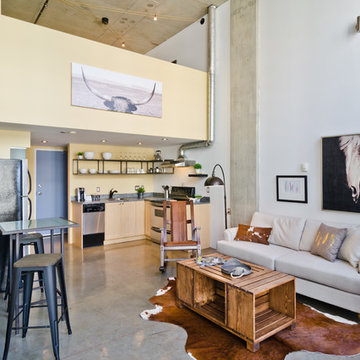
Sean Alzetta
Idée de décoration pour un petit salon mansardé ou avec mezzanine urbain avec un mur beige et sol en béton ciré.
Idée de décoration pour un petit salon mansardé ou avec mezzanine urbain avec un mur beige et sol en béton ciré.
Idées déco de salons
16
