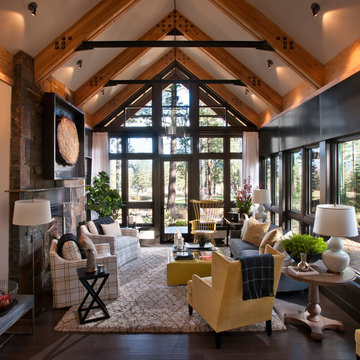Idées déco de salons
Trier par :
Budget
Trier par:Populaires du jour
101 - 120 sur 581 photos
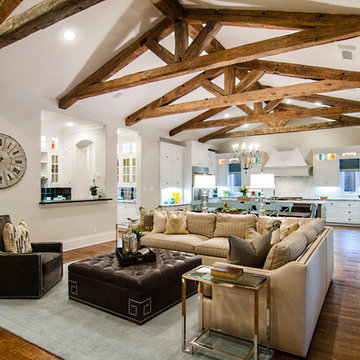
Inspiration pour un salon traditionnel ouvert avec un mur beige, parquet foncé et un plafond cathédrale.
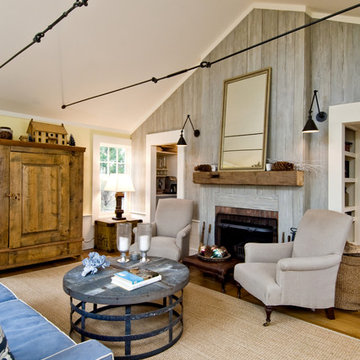
Exemple d'un salon bord de mer avec une salle de réception, un mur blanc, un sol en bois brun, une cheminée standard et un manteau de cheminée en brique.
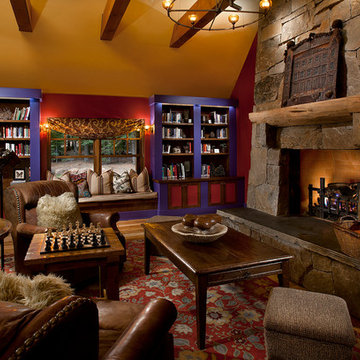
Martis Camp Lost Library.
Inspiration pour un salon chalet avec un mur rouge, un sol en bois brun, une cheminée standard, un manteau de cheminée en pierre et un plafond cathédrale.
Inspiration pour un salon chalet avec un mur rouge, un sol en bois brun, une cheminée standard, un manteau de cheminée en pierre et un plafond cathédrale.
Trouvez le bon professionnel près de chez vous
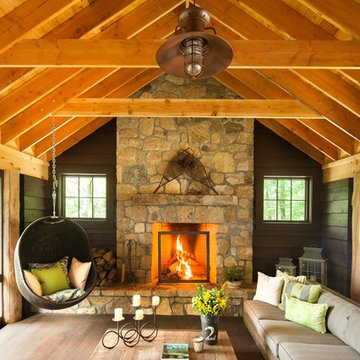
Réalisation d'un salon chalet avec une cheminée standard, un manteau de cheminée en pierre et un plafond cathédrale.
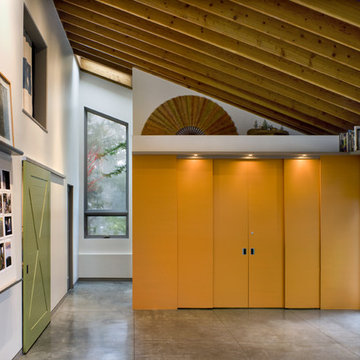
Looking towards closed doors over work spaces, South East end of Studio Room.
Cathy Schwabe Architecture.
Photograph by David Wakely
Inspiration pour un salon design avec sol en béton ciré et un plafond cathédrale.
Inspiration pour un salon design avec sol en béton ciré et un plafond cathédrale.
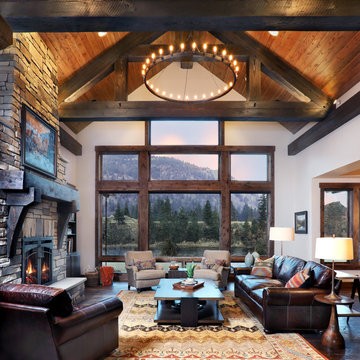
laurie lane studios
Exemple d'un salon montagne ouvert avec un mur blanc, parquet foncé, une cheminée standard, un manteau de cheminée en pierre, un sol marron et un plafond cathédrale.
Exemple d'un salon montagne ouvert avec un mur blanc, parquet foncé, une cheminée standard, un manteau de cheminée en pierre, un sol marron et un plafond cathédrale.
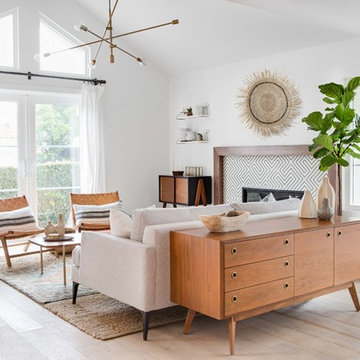
Chad Mellon Photographer
Cette image montre un salon marin de taille moyenne et ouvert avec une salle de réception, un mur blanc, parquet clair, une cheminée standard, aucun téléviseur, un manteau de cheminée en carrelage, un sol beige et un plafond cathédrale.
Cette image montre un salon marin de taille moyenne et ouvert avec une salle de réception, un mur blanc, parquet clair, une cheminée standard, aucun téléviseur, un manteau de cheminée en carrelage, un sol beige et un plafond cathédrale.
Rechargez la page pour ne plus voir cette annonce spécifique

This timber frame great room is created by the custom, curved timber trusses, which also open the up to the window prow with amazing lake views.
Photos: Copyright Heidi Long, Longview Studios, Inc.
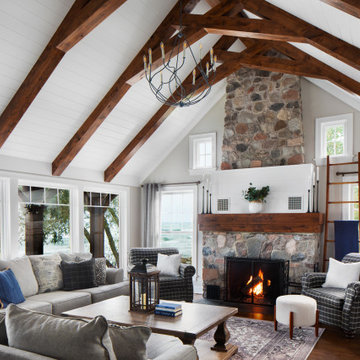
A Cozy living room with show stopping walnut stained beams and stunning Aspen stone fireplace.
Réalisation d'un salon tradition ouvert avec un mur gris, parquet foncé, une cheminée standard, un manteau de cheminée en pierre, un sol marron, poutres apparentes, un plafond en lambris de bois, un plafond voûté et aucun téléviseur.
Réalisation d'un salon tradition ouvert avec un mur gris, parquet foncé, une cheminée standard, un manteau de cheminée en pierre, un sol marron, poutres apparentes, un plafond en lambris de bois, un plafond voûté et aucun téléviseur.
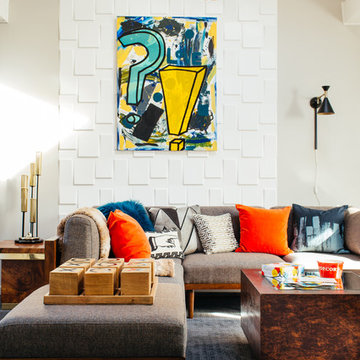
Diane Rath, www.therathproject.com
Sectional: Soto 5-pc. Modular Sectional Sofa
Exemple d'un salon tendance de taille moyenne et ouvert avec un mur blanc, moquette, une salle de réception, un sol bleu et un plafond cathédrale.
Exemple d'un salon tendance de taille moyenne et ouvert avec un mur blanc, moquette, une salle de réception, un sol bleu et un plafond cathédrale.
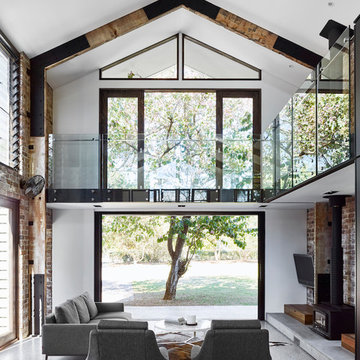
Toby Scott
Réalisation d'un salon urbain de taille moyenne et ouvert avec sol en béton ciré, un poêle à bois, un téléviseur fixé au mur, un mur blanc, un sol gris et un plafond cathédrale.
Réalisation d'un salon urbain de taille moyenne et ouvert avec sol en béton ciré, un poêle à bois, un téléviseur fixé au mur, un mur blanc, un sol gris et un plafond cathédrale.
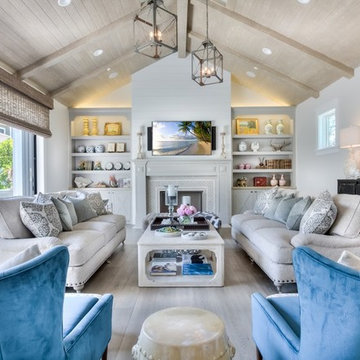
Réalisation d'un salon champêtre avec un mur blanc, parquet clair, une cheminée standard, un téléviseur fixé au mur et un plafond cathédrale.
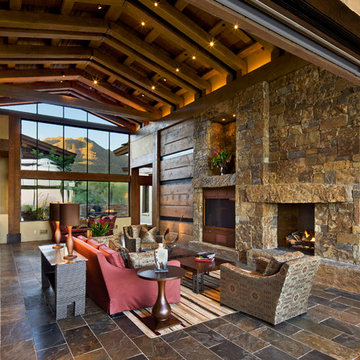
Exemple d'un salon montagne ouvert avec une cheminée standard, un manteau de cheminée en pierre, un sol en ardoise, un téléviseur encastré, un mur en pierre et un plafond cathédrale.
Rechargez la page pour ne plus voir cette annonce spécifique
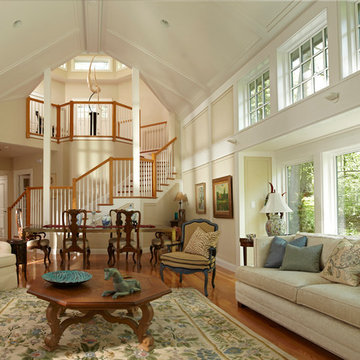
Photography courtesy of Gary Sloan
Cette image montre un grand salon traditionnel fermé avec un mur beige, un sol en bois brun, une salle de réception, aucun téléviseur, une cheminée standard et un escalier.
Cette image montre un grand salon traditionnel fermé avec un mur beige, un sol en bois brun, une salle de réception, aucun téléviseur, une cheminée standard et un escalier.
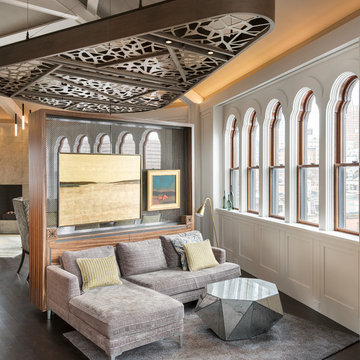
Cette image montre un salon design avec un mur blanc, parquet foncé, un sol marron et un plafond cathédrale.
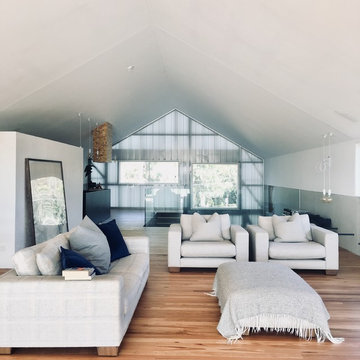
Inspiration pour un très grand salon design ouvert avec un mur blanc, aucune cheminée, une salle de réception, un sol en bois brun, un sol marron et un plafond cathédrale.
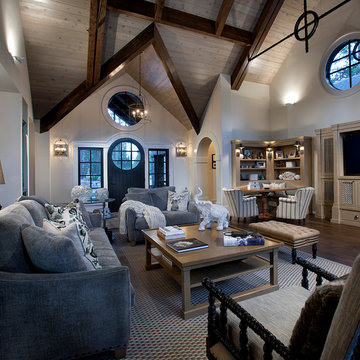
Perfect space for a family to get away from city life. Greatroom with game table and plenty of comfortable seating.
Exemple d'un salon montagne ouvert avec un mur blanc, parquet foncé, un téléviseur encastré et un plafond cathédrale.
Exemple d'un salon montagne ouvert avec un mur blanc, parquet foncé, un téléviseur encastré et un plafond cathédrale.
Idées déco de salons
Rechargez la page pour ne plus voir cette annonce spécifique
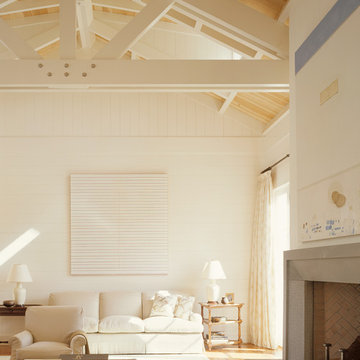
Matthew Millman
Idées déco pour un salon campagne avec un mur blanc, un sol en bois brun, une cheminée standard et un plafond cathédrale.
Idées déco pour un salon campagne avec un mur blanc, un sol en bois brun, une cheminée standard et un plafond cathédrale.
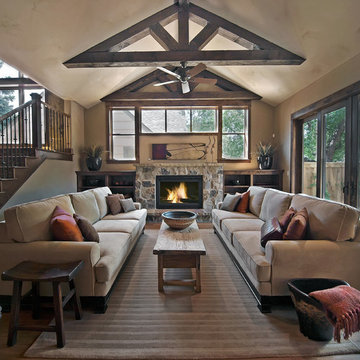
Photo by Teri Fotheringham Photography
Dragonfly Designs
http://www.houzz.com/pro/dragonflymedoff/dragonfly-designs
6



