Idées déco de sous-sols avec sol en stratifié
Trier par :
Budget
Trier par:Populaires du jour
161 - 180 sur 2 119 photos
1 sur 2
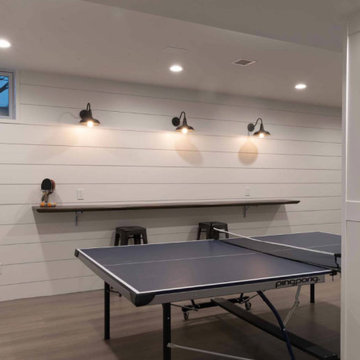
Exemple d'un sous-sol chic de taille moyenne et semi-enterré avec un mur gris, sol en stratifié, aucune cheminée et un sol marron.
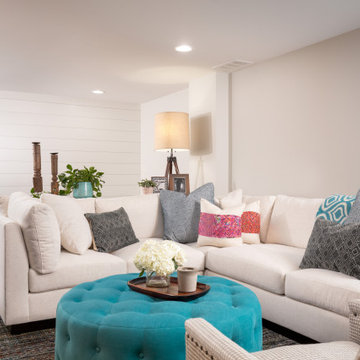
This Huntington Woods lower level renovation was recently finished in September of 2019. Created for a busy family of four, we designed the perfect getaway complete with custom millwork throughout, a complete gym, spa bathroom, craft room, laundry room, and most importantly, entertaining and living space.
From the main floor, a single pane glass door and decorative wall sconce invites us down. The patterned carpet runner and custom metal railing leads to handmade shiplap and millwork to create texture and depth. The reclaimed wood entertainment center allows for the perfect amount of storage and display. Constructed of wire brushed white oak, it becomes the focal point of the living space.
It’s easy to come downstairs and relax at the eye catching reclaimed wood countertop and island, with undercounter refrigerator and wine cooler to serve guests. Our gym contains a full length wall of glass, complete with rubber flooring, reclaimed wall paneling, and custom metalwork for shelving.
The office/craft room is concealed behind custom sliding barn doors, a perfect spot for our homeowner to write while the kids can use the Dekton countertops for crafts. The spa bathroom has heated floors, a steam shower, full surround lighting and a custom shower frame system to relax in total luxury. Our laundry room is whimsical and fresh, with rustic plank herringbone tile.
With this space layout and renovation, the finished basement is designed to be a perfect spot to entertain guests, watch a movie with the kids or even date night!
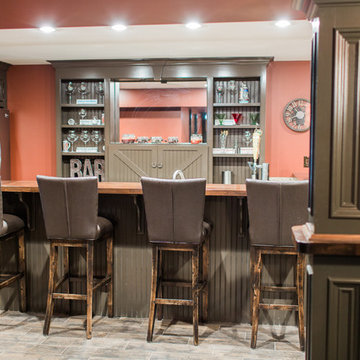
Pictured here is the custom bar, complete with mirrored back. It houses a dishwasher, sink, kegerator, and a refrigerator.
Idées déco pour un très grand sous-sol classique enterré avec un mur rouge, sol en stratifié, aucune cheminée et un sol marron.
Idées déco pour un très grand sous-sol classique enterré avec un mur rouge, sol en stratifié, aucune cheminée et un sol marron.

Golf simulator in Elgin basement renovation.
Aménagement d'un grand sous-sol classique semi-enterré avec un mur gris, sol en stratifié, aucune cheminée et un sol marron.
Aménagement d'un grand sous-sol classique semi-enterré avec un mur gris, sol en stratifié, aucune cheminée et un sol marron.
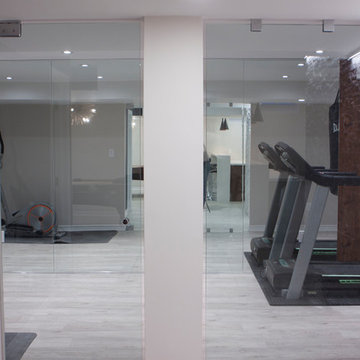
Basement Gym glass entry door.
Idée de décoration pour un grand sous-sol minimaliste enterré avec un mur gris, sol en stratifié, cheminée suspendue, un manteau de cheminée en pierre et un sol gris.
Idée de décoration pour un grand sous-sol minimaliste enterré avec un mur gris, sol en stratifié, cheminée suspendue, un manteau de cheminée en pierre et un sol gris.
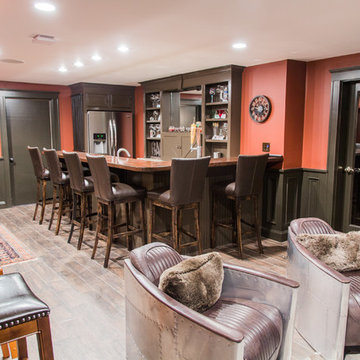
Pictured here is the custom bar, complete with mirrored back. It houses a dishwasher, sink, kegerator, and a refrigerator.
Idée de décoration pour un très grand sous-sol tradition enterré avec un mur rouge, sol en stratifié, aucune cheminée et un sol marron.
Idée de décoration pour un très grand sous-sol tradition enterré avec un mur rouge, sol en stratifié, aucune cheminée et un sol marron.
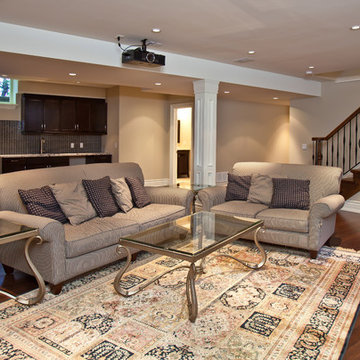
Cette photo montre un grand sous-sol tendance enterré avec un mur marron, sol en stratifié, aucune cheminée et un sol marron.
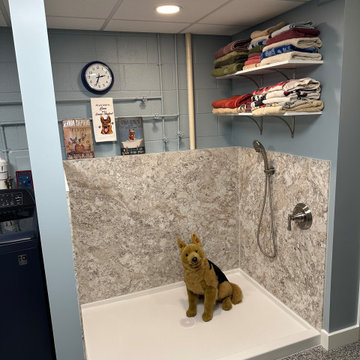
When you have 3 german sheppards - bathig needs to be functional and warm. We created a space in the basement for the dogs and included a "Snug" for the Mr. and his ham radio equipment. Best of both worlds and the clients could not be happier.
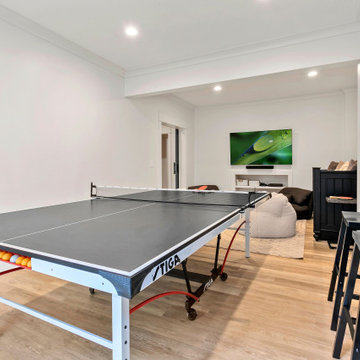
Custom basement buildout to fit the clients exact needs and wants. Clean lines with pops of fun for both adults and kids.
Idée de décoration pour un grand sous-sol design donnant sur l'extérieur avec un mur blanc, sol en stratifié, aucune cheminée, un sol beige et salle de jeu.
Idée de décoration pour un grand sous-sol design donnant sur l'extérieur avec un mur blanc, sol en stratifié, aucune cheminée, un sol beige et salle de jeu.

Inspiration pour un grand sous-sol design enterré avec un mur blanc, sol en stratifié, une cheminée standard, un manteau de cheminée en pierre et un sol gris.

In this basement a full bath, kitchenette, media space and workout room were created giving the family a great area for both kids and adults to entertain.

Idée de décoration pour un sous-sol tradition donnant sur l'extérieur et de taille moyenne avec un mur gris, sol en stratifié, une cheminée standard, un manteau de cheminée en pierre et un sol marron.

Idées déco pour un grand sous-sol craftsman donnant sur l'extérieur avec un mur bleu, sol en stratifié et un sol beige.
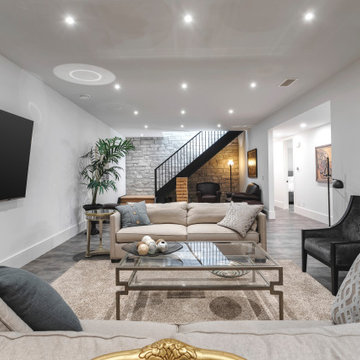
Idée de décoration pour un sous-sol design enterré et de taille moyenne avec salle de jeu, sol en stratifié et un sol gris.
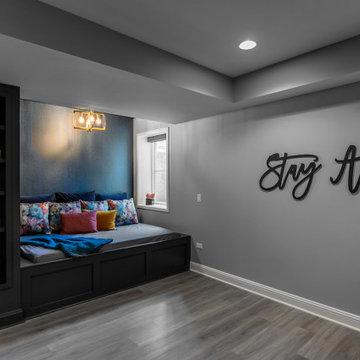
Cozy basement reading nook
Inspiration pour un grand sous-sol minimaliste enterré avec un mur gris, sol en stratifié, un sol gris, un plafond décaissé et du papier peint.
Inspiration pour un grand sous-sol minimaliste enterré avec un mur gris, sol en stratifié, un sol gris, un plafond décaissé et du papier peint.
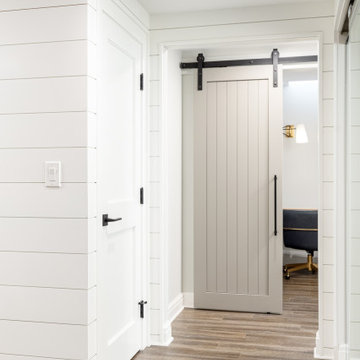
This Huntington Woods lower level renovation was recently finished in September of 2019. Created for a busy family of four, we designed the perfect getaway complete with custom millwork throughout, a complete gym, spa bathroom, craft room, laundry room, and most importantly, entertaining and living space.
From the main floor, a single pane glass door and decorative wall sconce invites us down. The patterned carpet runner and custom metal railing leads to handmade shiplap and millwork to create texture and depth. The reclaimed wood entertainment center allows for the perfect amount of storage and display. Constructed of wire brushed white oak, it becomes the focal point of the living space.
It’s easy to come downstairs and relax at the eye catching reclaimed wood countertop and island, with undercounter refrigerator and wine cooler to serve guests. Our gym contains a full length wall of glass, complete with rubber flooring, reclaimed wall paneling, and custom metalwork for shelving.
The office/craft room is concealed behind custom sliding barn doors, a perfect spot for our homeowner to write while the kids can use the Dekton countertops for crafts. The spa bathroom has heated floors, a steam shower, full surround lighting and a custom shower frame system to relax in total luxury. Our laundry room is whimsical and fresh, with rustic plank herringbone tile.
With this space layout and renovation, the finished basement is designed to be a perfect spot to entertain guests, watch a movie with the kids or even date night!
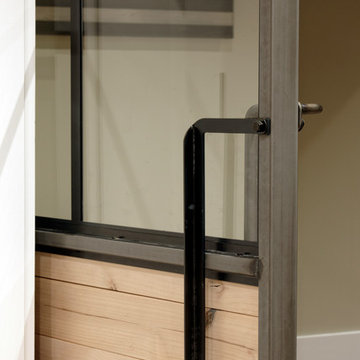
Photographer: Bob Narod
Cette image montre un grand sous-sol traditionnel enterré avec sol en stratifié.
Cette image montre un grand sous-sol traditionnel enterré avec sol en stratifié.
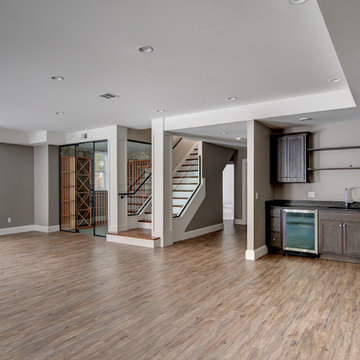
This elegant and sophisticated stone and shingle home is tailored for modern living. Custom designed by a highly respected developer, buyers will delight in the bright and beautiful transitional aesthetic. The welcoming foyer is accented with a statement lighting fixture that highlights the beautiful herringbone wood floor. The stunning gourmet kitchen includes everything on the chef's wish list including a butler's pantry and a decorative breakfast island. The family room, awash with oversized windows overlooks the bluestone patio and masonry fire pit exemplifying the ease of indoor and outdoor living. Upon entering the master suite with its sitting room and fireplace, you feel a zen experience. The ultimate lower level is a show stopper for entertaining with a glass-enclosed wine cellar, room for exercise, media or play and sixth bedroom suite. Nestled in the gorgeous Wellesley Farms neighborhood, conveniently located near the commuter train to Boston and town amenities.
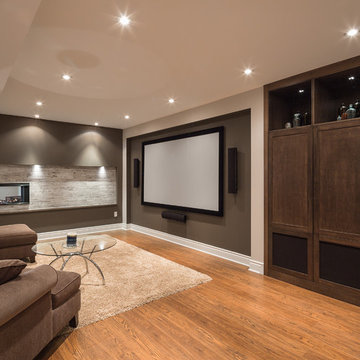
A linear two-sided fireplace separates the game space from the media room complete with projector screen and built-in cabinetry to house components.
Idées déco pour un grand sous-sol contemporain enterré avec sol en stratifié, une cheminée double-face, un manteau de cheminée en carrelage, un mur beige et un sol marron.
Idées déco pour un grand sous-sol contemporain enterré avec sol en stratifié, une cheminée double-face, un manteau de cheminée en carrelage, un mur beige et un sol marron.

Beautiful transitional basement renovation with kitchenette is a study in neutrals. Grey cabinetry with gold hardware, wood floating shelves and white and gold accents. Herringbone patterned tile backsplash and marble countertop.
Idées déco de sous-sols avec sol en stratifié
9